INVESTOR ALERT! Tremendous opportunity to own a Rockland character mansion located a short stroll from Oak Bay Village. Originally built in 1912, the home was converted to a 4-plex in 2015/16 and is both eye-catching and structurally impressive. A rare find, this gorgeous home offers 13 bedrooms and 7 four-piece bathrooms distributed over three 4 bedroom units and one large 1 bedroom. All four units boast a variety of character details including coffered ceilings, wall panelling and cast iron Valor gas fireplaces. The attention to detail in the finishing creates an outstanding blend of character meeting contemporary, with European flooring, gourmet kitchens, quartz countertops and high-end appliances throughout. Each unit has their own laundry, patio spaces and fire exits, storage lockers, and separate meters for gas and hydro. Great current revenue and increased future potential, this is an investment that qualifies for residential financing. A premier location in Historic Rockland! (id:24212)
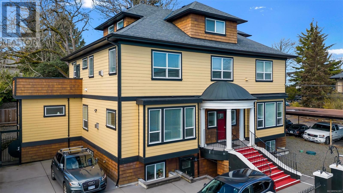
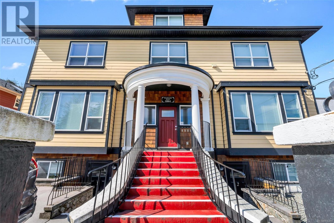
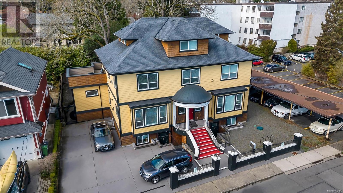
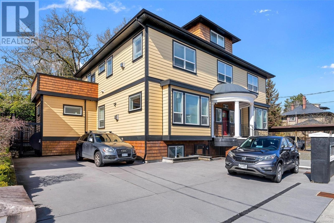
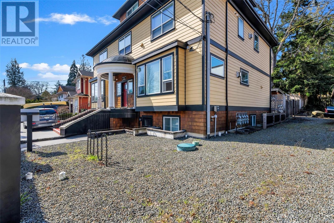
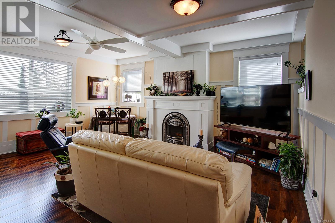
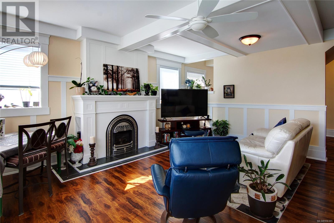
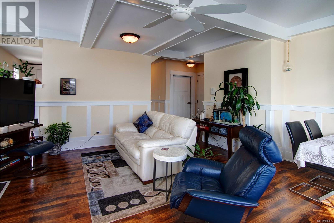
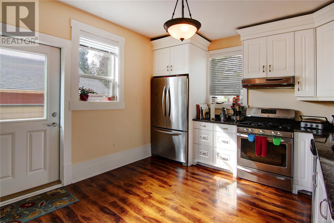
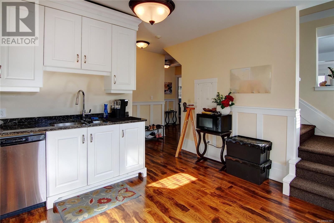
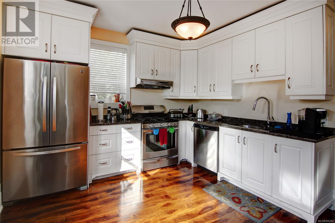
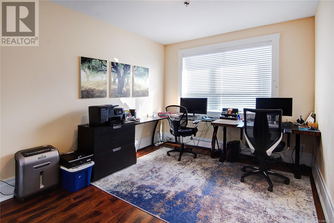
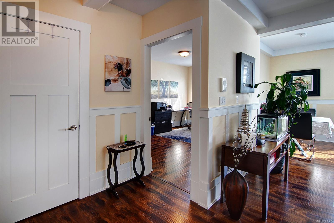
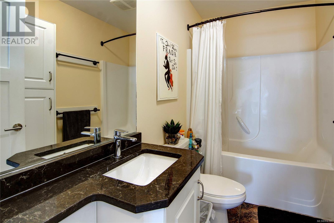
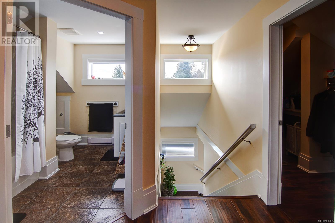
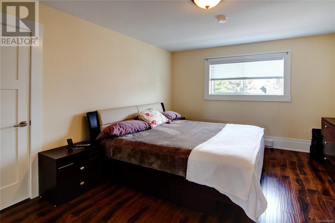
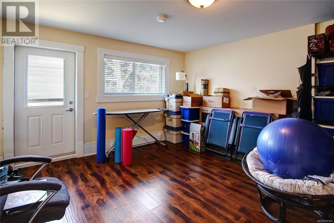
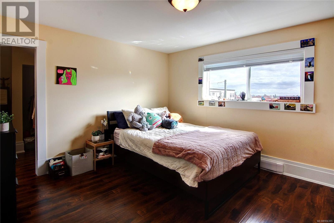
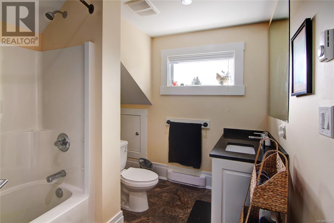
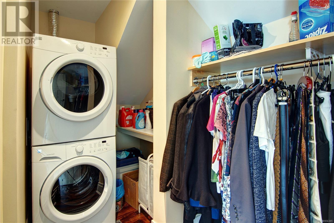
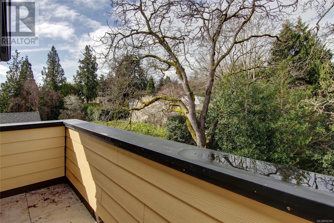
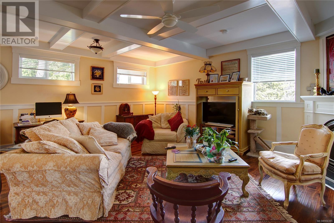
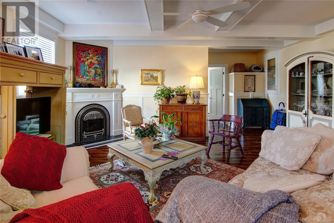
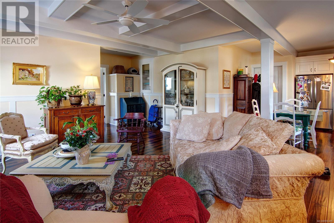
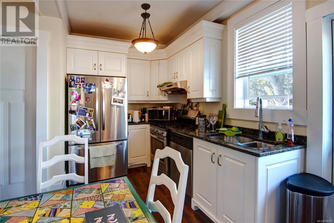
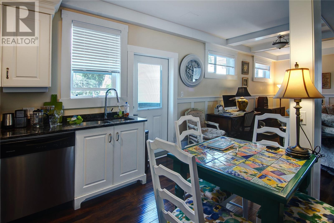
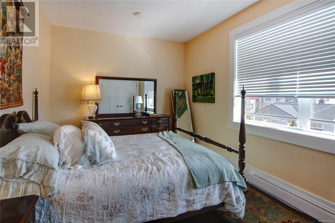
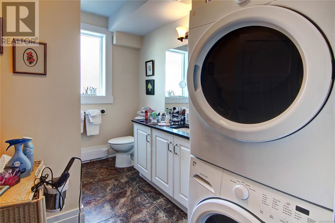
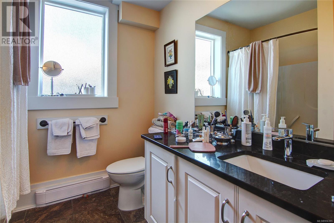
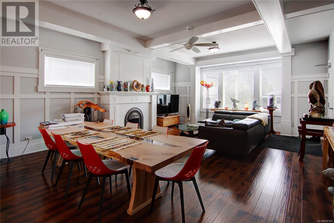
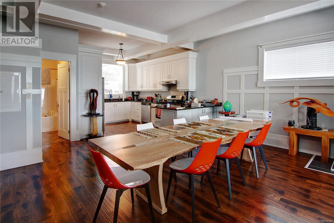
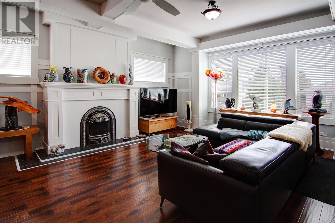
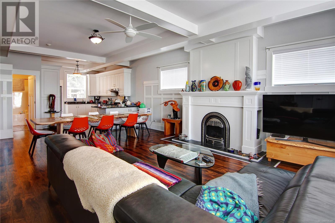
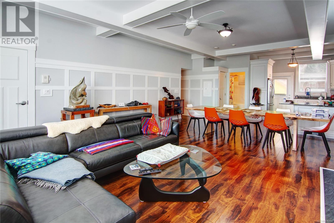
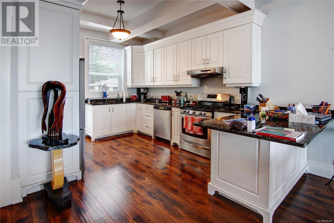
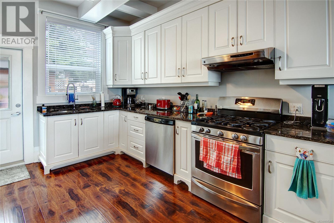
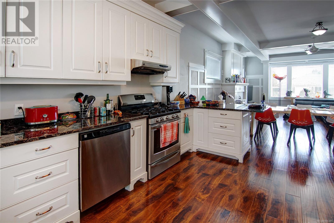
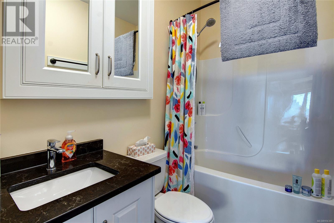
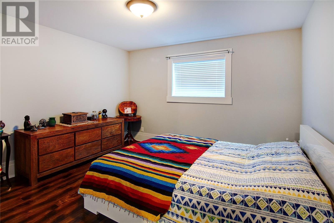
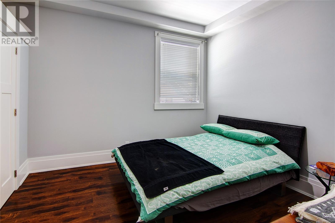
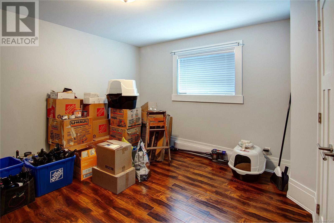
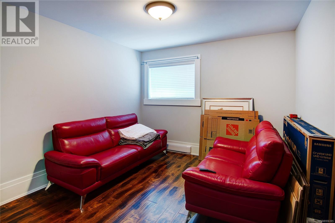
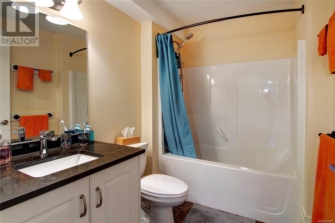
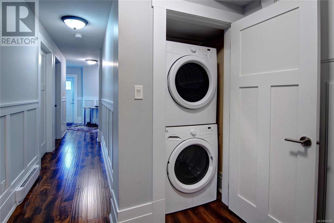
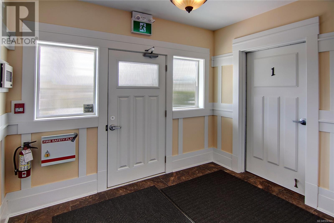
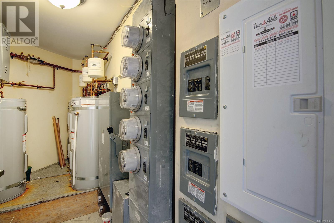
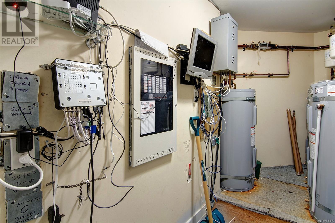
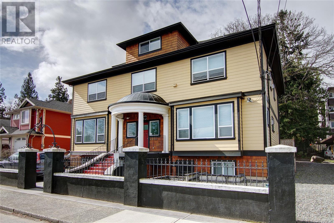
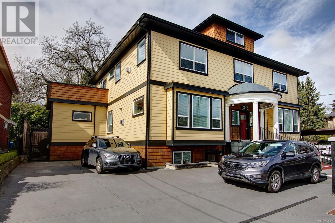
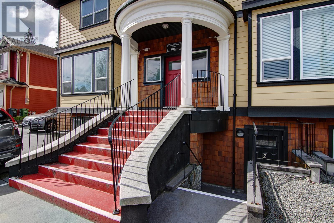
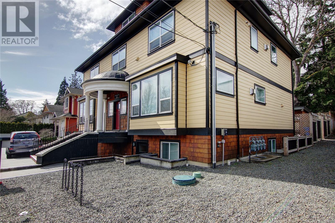
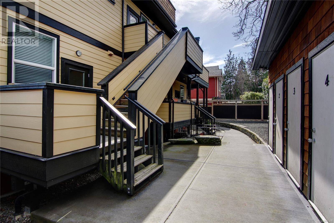
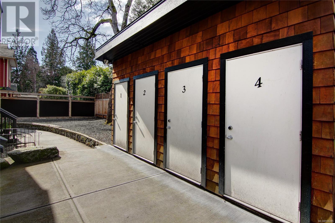
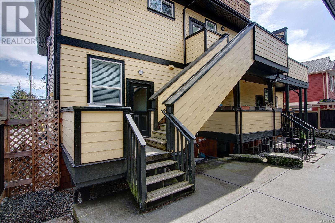
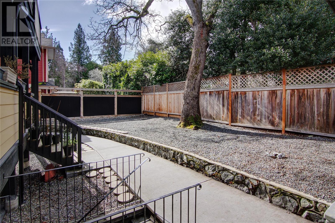
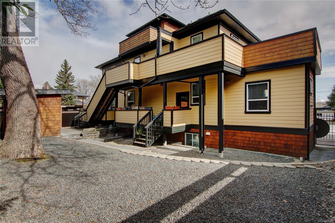
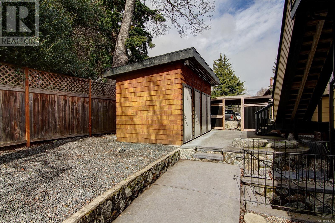
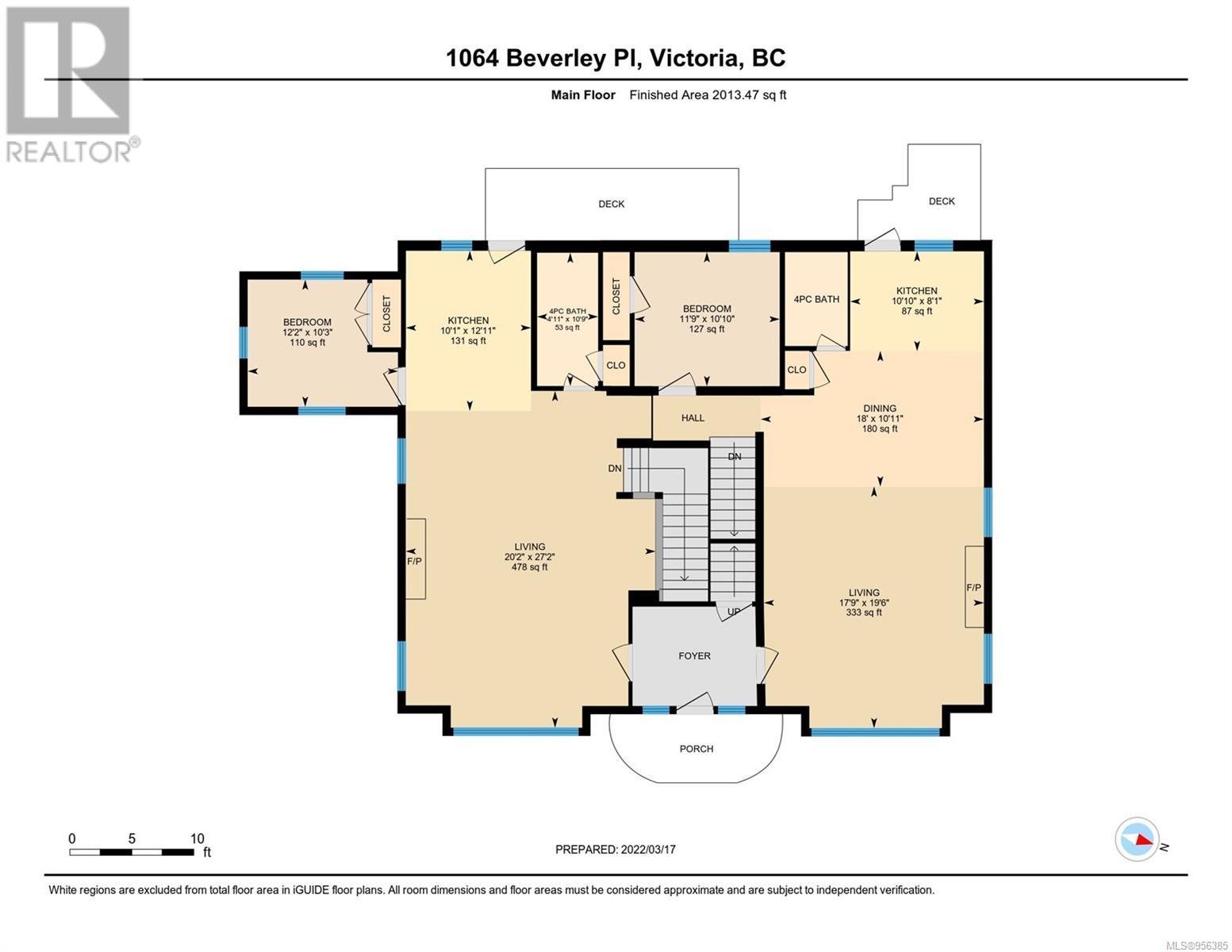
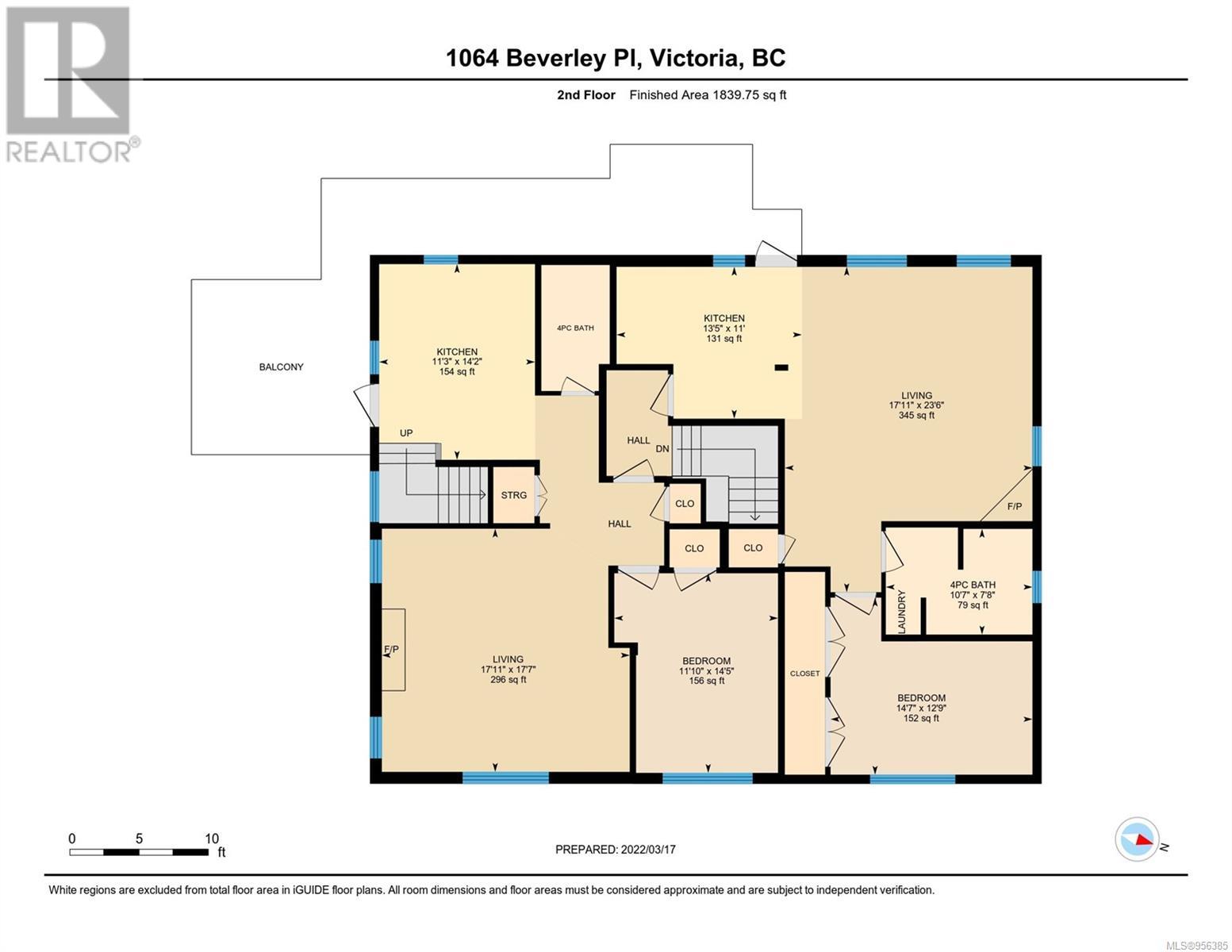
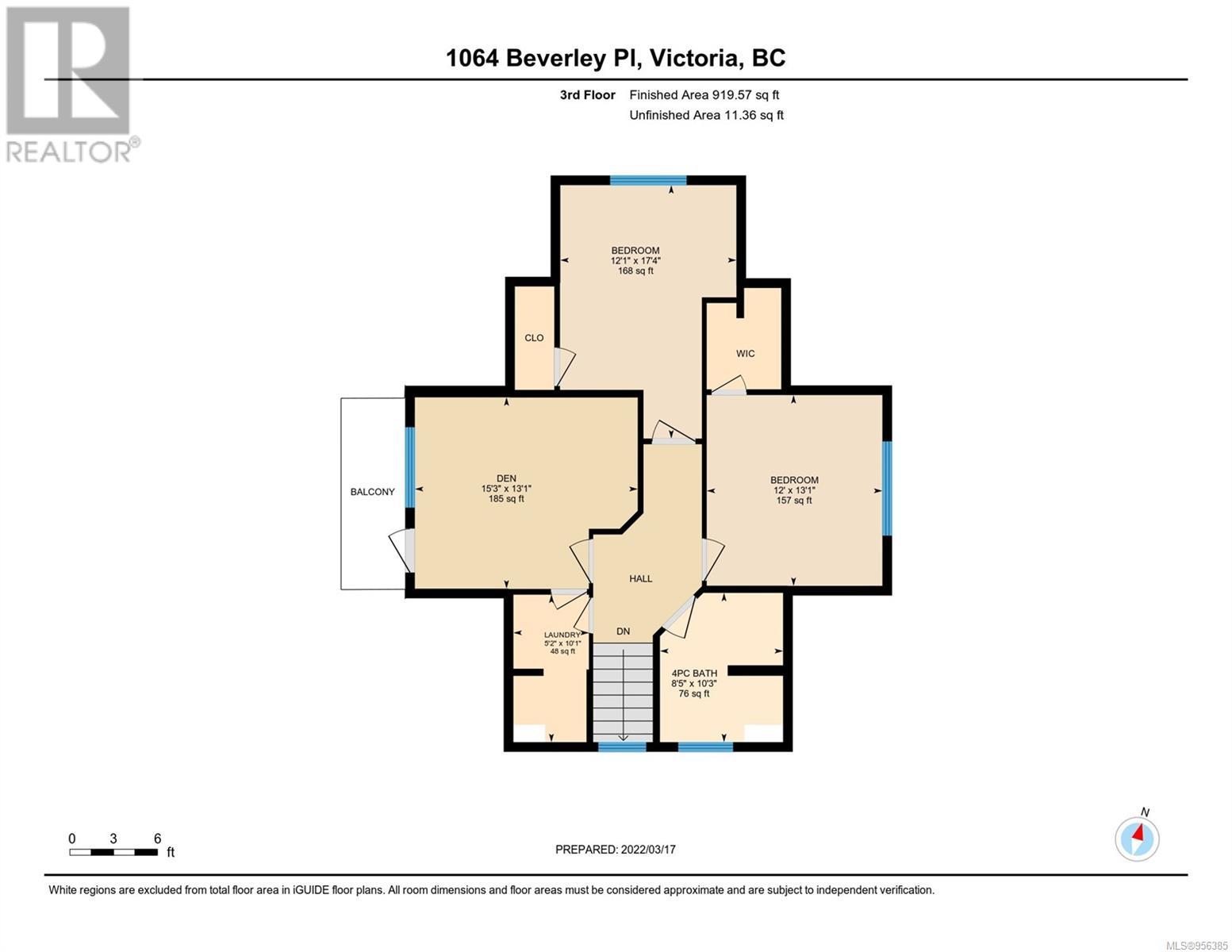
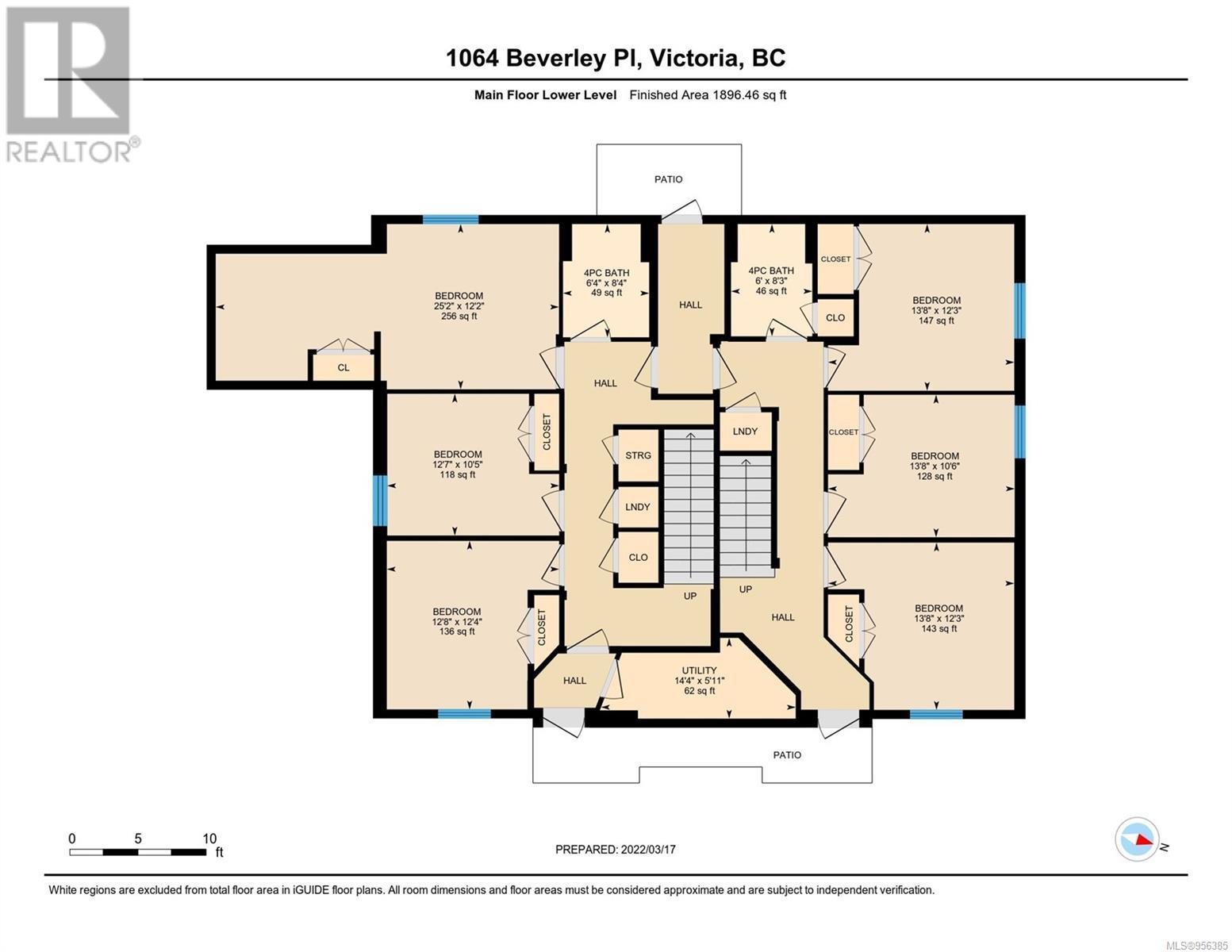
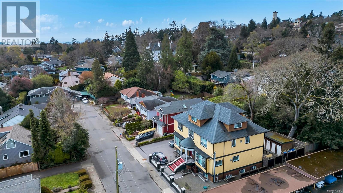
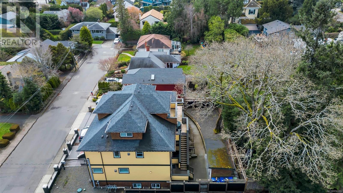
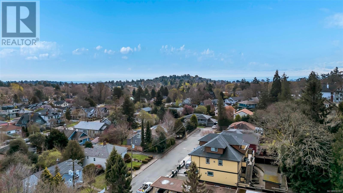
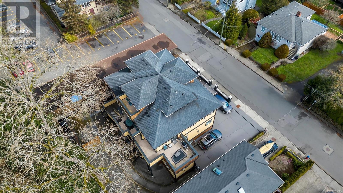
MLS® 956385
1064 Beverley Place, Victoria, British Columbia
$2,999,000
13 Beds 7 Baths 6669 SqFt
Home » Victoria Real Estate Listings » 1064 Beverley Place, Victoria
- Full Address:
- 1064 Beverley Place, Victoria, British Columbia
- Price:
- $ 2,999,000
- MLS Number:
- 956385
- List Date:
- March 16th, 2024
- Neighbourhood:
- Rockland
- Lot Size:
- 6770 ac
- Year Built:
- 1912
- Taxes:
- $ 13,731
- Ownership Type:
- Freehold
Property Specifications
- Bedrooms:
- 13
- Bathrooms:
- 7
- Air Conditioning:
- None
- Heating:
- Baseboard heaters, Electric, Natural gas
Interior Features
- Architectural Style:
- Character
- Zoning:
- Residential
- Garage:
- Stall
- Garage Spaces:
- 3
Building Features
- Finished Area:
- 6669 sq.ft.
- Main Floor:
- 6669 sq.ft.
- Rooms:
- Lower levelUtility room6 x 14 feetBedroom10 x 14 feetBedroom12 x 14 feetBedroom12 x 14 feetBathroom8 x 6 feetBathroom8 x 6 feetBedroom12 x 13 feetBedroom10 x 13 feetBedroom12 x 25 feetThird levelLaundry room10 x 5 feetBathroom10 x 8 feetBedroom13 x 12 feetBedroom13 x 15 feetBedroom17 x 12 feetSecond levelBedroom13 x 15 feetBathroom8 x 11 feetLiving room24 x 18 feetKitchen11 x 13 feetBedroom14 x 12 feetBathroom9 x 5 feetKitchen14 x 11 feetLiving room18 x 18 feetMain levelLiving room20 x 18 feetDining room11 x 18 feetKitchen8 x 11 feetBathroom11 x 5 feetBathroom8 x 5 feetBedroom11 x 12 feetBedroom12 x 10 feetKitchen13 x 10 feetLiving room27 x 20 feet
Floors
- Lot Size:
- 6770 ac
- Lot Features:
- Irregular lot size
Land
Neighbourhood Features
Ratings
Commercial Info
- Number of Units:
- 4
Location
Mortgage Calculator
Login
Check your favorites list! You’ve seen them, you’ve saved them. Log into your account to view your favourite listings.
Don’t have an account yet? Sign Up!
