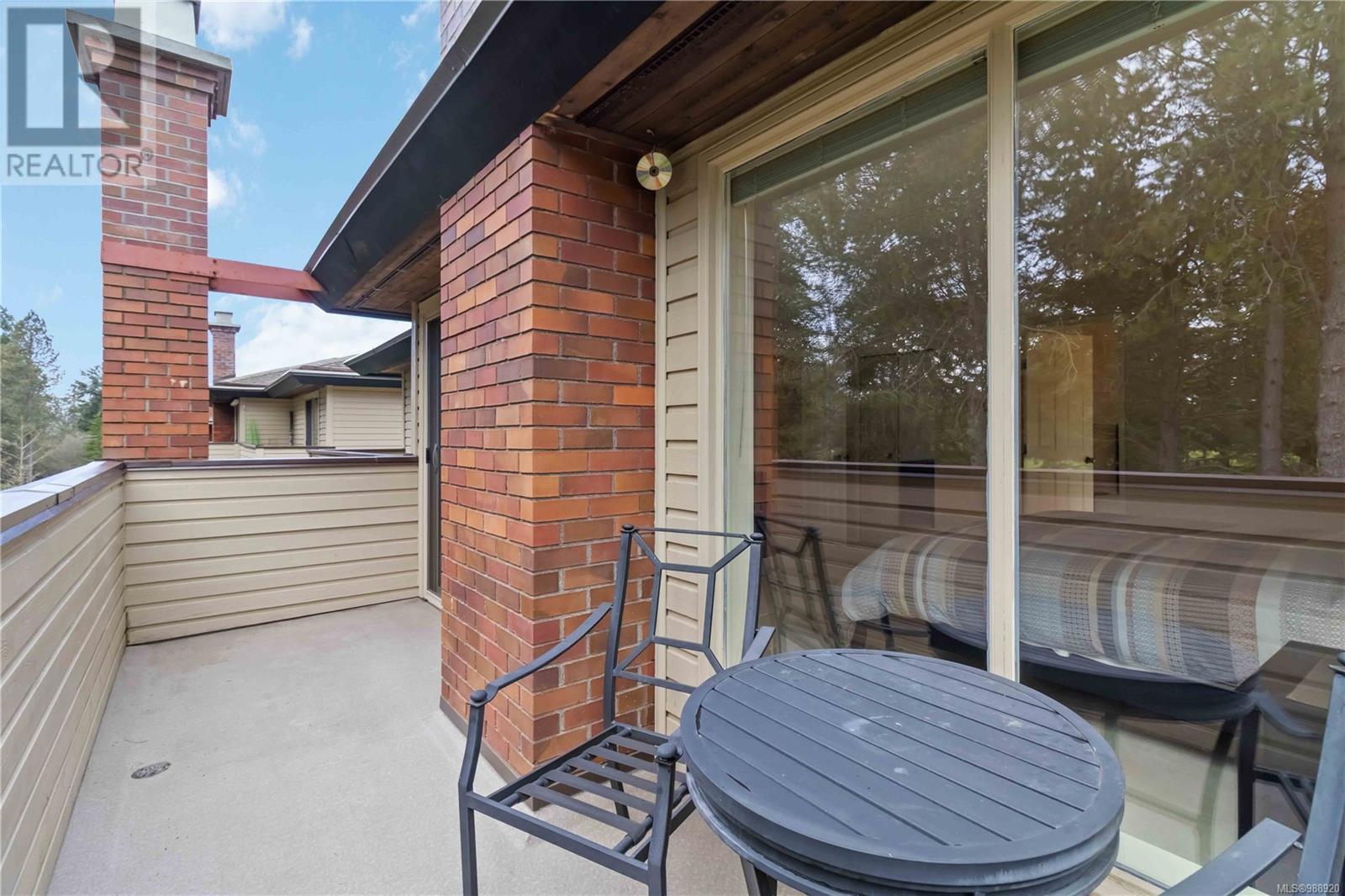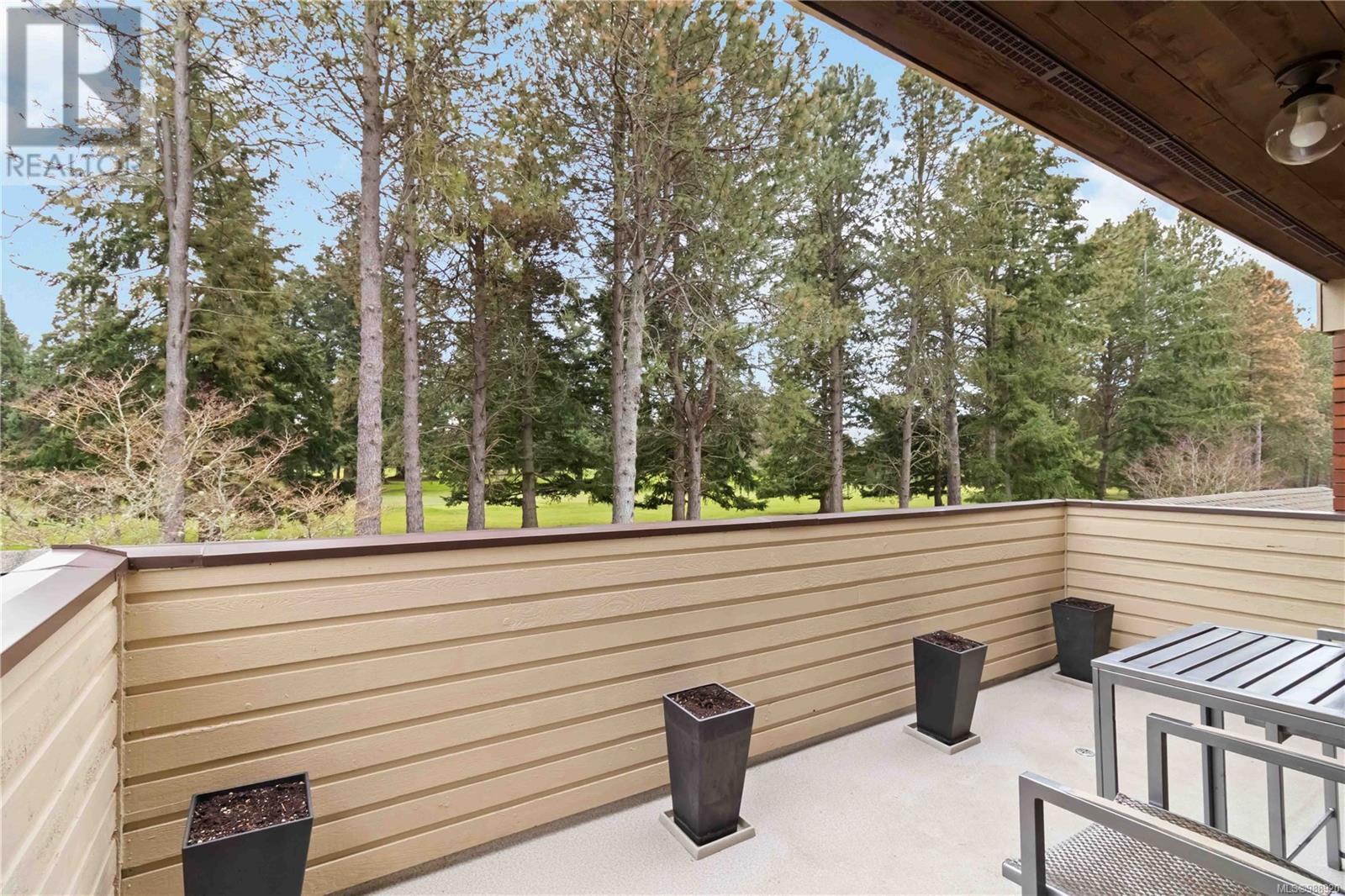Peace, quiet, and privacy in Oak Bay. Discover a rare opportunity at Uplands Estates, an exclusive age 55+ gated community nestled on acres of beautifully manicured grounds with scenic ponds and unobstructed views of Uplands Golf Course. This spacious 2-bedroom, 3-bathroom executive townhome offers over 2,200 sq. ft. of comfortable living space with a well-designed, expansive layout. The main floor features a bright and airy living room with a wood-burning fireplace, creating a warm and inviting space for relaxing or entertaining. A generous kitchen and dining area offer plenty of storage, while a versatile den/study adds flexibility as an office, hobby space, cozy retreat, or third bedroom. Upstairs, the primary bedroom boasts a walk-in closet, ensuite, and private balcony overlooking lush fairways. The second bedroom also features a balcony with tranquil natural views. Throughout the home, large windows flood the space with natural light, accentuating the pristine original wood flooring. In excellent original and unrenovated condition, this home is move-in ready or a perfect blank canvas for those looking to customize and add modern updates, allowing buyers to upgrade on their own timeline, while investing in a premier Oak Bay location. Steps from UVIC, Mystic Vale Trail, Henderson Rec Centre, and minutes from Cadboro Bay Village, the Royal Victoria Yacht Club, and Gyro Beach, this home offers the safety, security, and convenience of a “lock-and-leave” lifestyle in one of Victoria’s most desirable communities. (id:24212)























































MLS® 988920
103 2345 Cedar Hill Cross Road, Oak Bay, British Columbia
$1,149,000
2 Beds 3 Baths 2241 SqFt
Home » Victoria Real Estate Listings » 103 2345 Cedar Hill Cross Road, Oak Bay
- Full Address:
- 103 2345 Cedar Hill Cross Road, Oak Bay, British Columbia
- Price:
- $ 1,149,000
- MLS Number:
- 988920
- List Date:
- February 28th, 2025
- Neighbourhood:
- Henderson
- Lot Size:
- 2719 ac
- Year Built:
- 1980
- Taxes:
- $ 5,758
- Ownership Type:
- Condo/Strata
- Stata Fees:
- $ 980
Property Specifications
- Bedrooms:
- 2
- Bathrooms:
- 3
- Air Conditioning:
- Air Conditioned
- Heating:
- Heat Pump, Forced air, Electric
- Fireplaces:
- 1
Interior Features
- Architectural Style:
- Westcoast
- Zoning:
- Multi-Family
- Garage Spaces:
- 2
Building Features
- Finished Area:
- 2241 sq.ft.
- Main Floor:
- 2241 sq.ft.
- Rooms:
Floors
- Lot Size:
- 2719 ac
- Lot Features:
- Private setting, Irregular lot size, Other
Land
Neighbourhood Features
- Amenities Nearby:
- Pets not Allowed, Age Restrictions
Ratings
Commercial Info
Location
Neighbourhood Details
Listing Inquiry
Questions? Brad can help.
Agent: Sandi PiercyBrokerage: Alexandrite Real Estate Ltd.
The trademarks MLS®, Multiple Listing Service® and the associated logos are owned by The Canadian Real Estate Association (CREA) and identify the quality of services provided by real estate professionals who are members of CREA” MLS®, REALTOR®, and the associated logos are trademarks of The Canadian Real Estate Association. This website is operated by a brokerage or salesperson who is a member of The Canadian Real Estate Association. The information contained on this site is based in whole or in part on information that is provided by members of The Canadian Real Estate Association, who are responsible for its accuracy. CREA reproduces and distributes this information as a service for its members and assumes no responsibility for its accuracy The listing content on this website is protected by copyright and other laws, and is intended solely for the private, non-commercial use by individuals. Any other reproduction, distribution or use of the content, in whole or in part, is specifically forbidden. The prohibited uses include commercial use, “screen scraping”, “database scraping”, and any other activity intended to collect, store, reorganize or manipulate data on the pages produced by or displayed on this website.
Multiple Listing Service (MLS) trademark® The MLS® mark and associated logos identify professional services rendered by REALTOR® members of CREA to effect the purchase, sale and lease of real estate as part of a cooperative selling system. ©2017 The Canadian Real Estate Association. All rights reserved. The trademarks REALTOR®, REALTORS® and the REALTOR® logo are controlled by CREA and identify real estate professionals who are members of CREA.
Similar Listings
There are currently no related listings.


