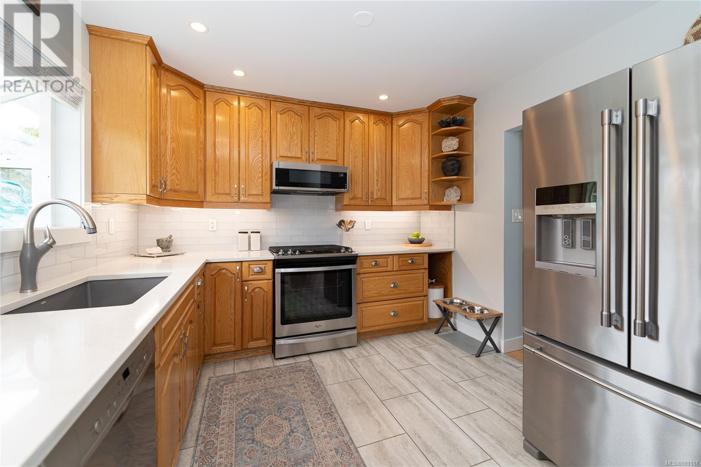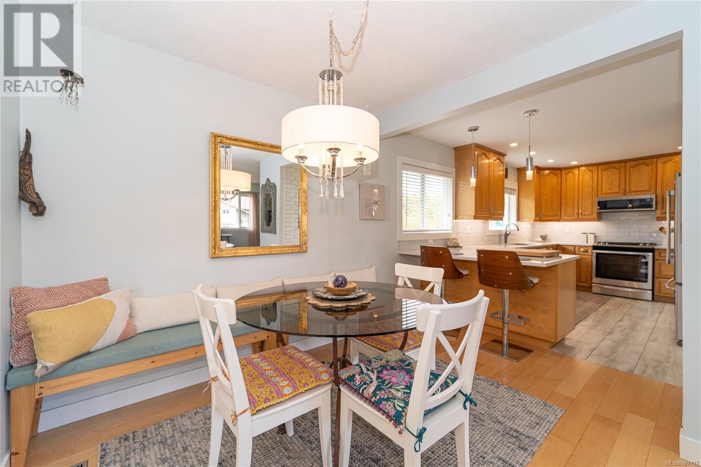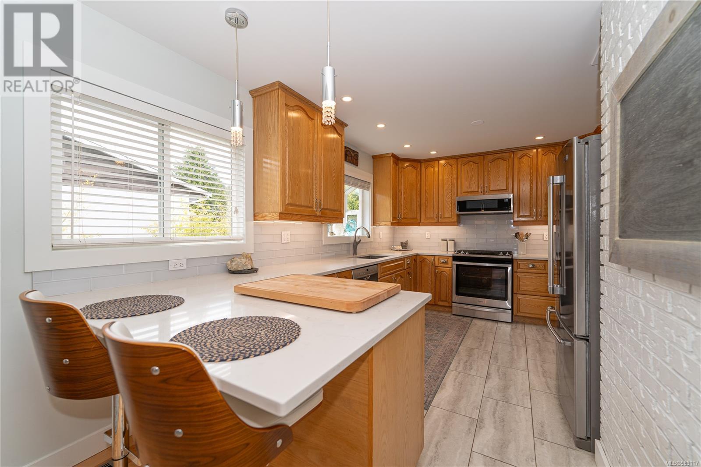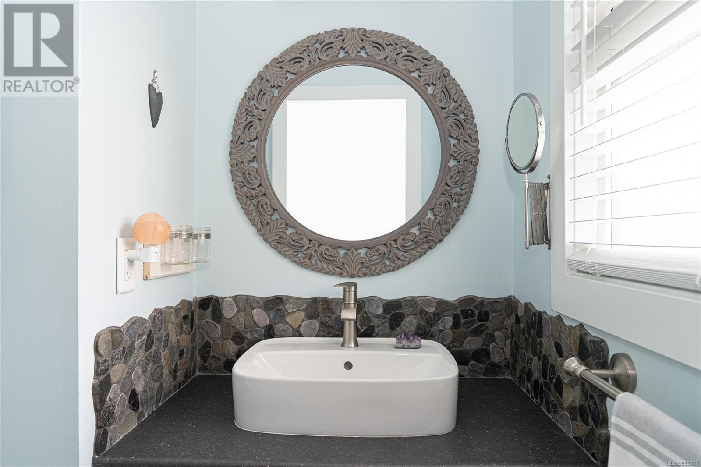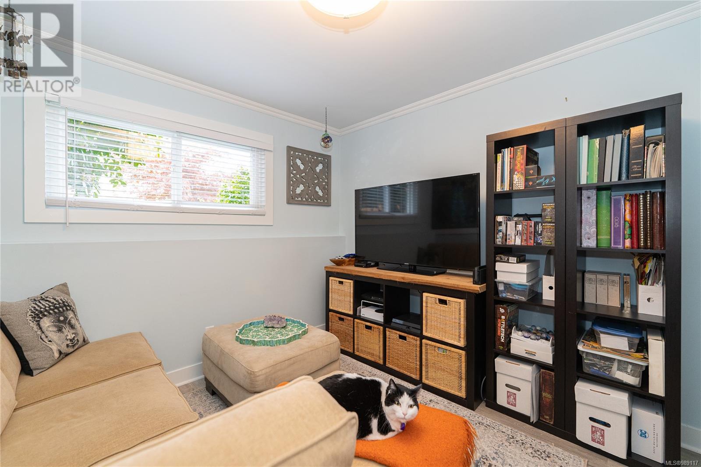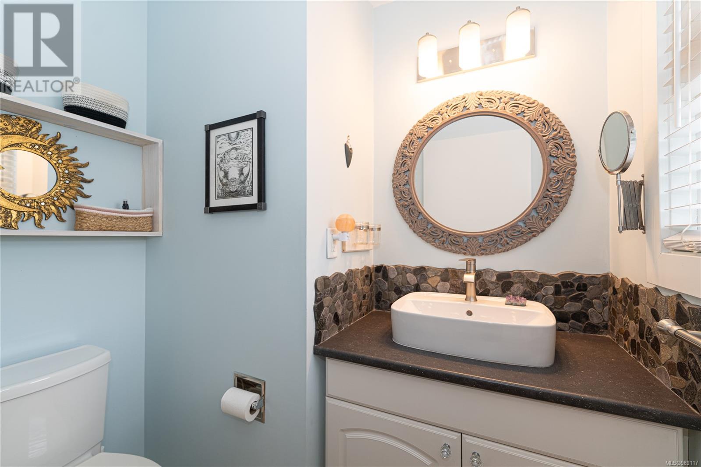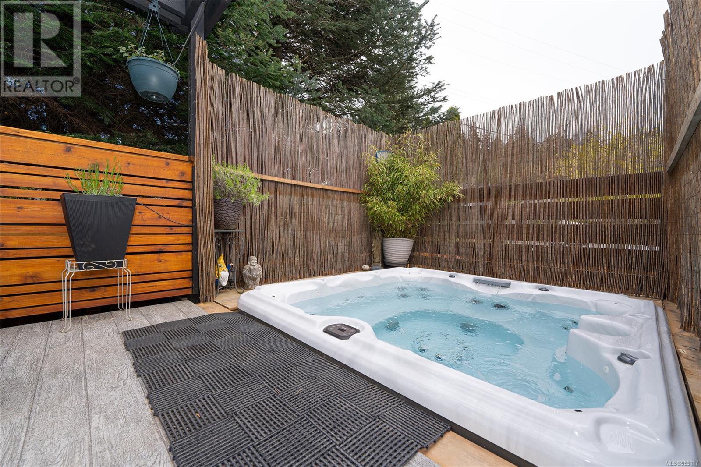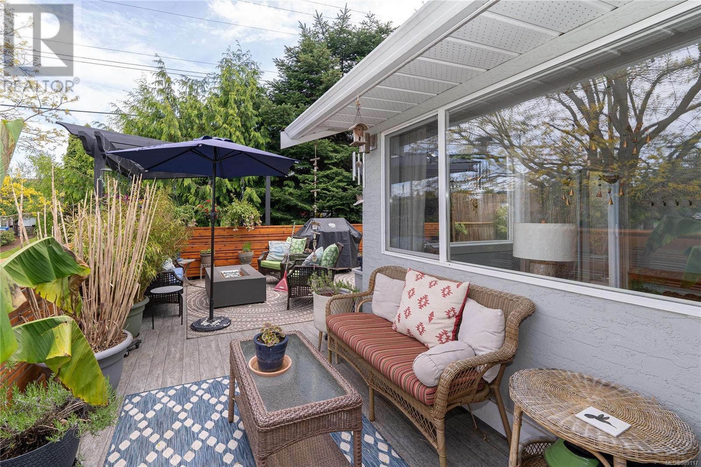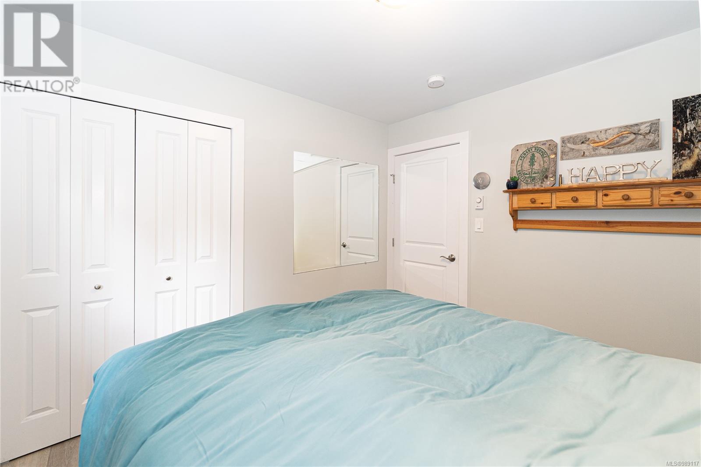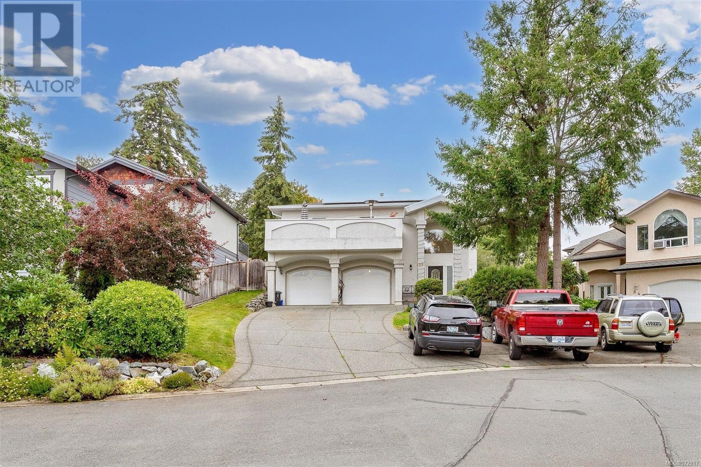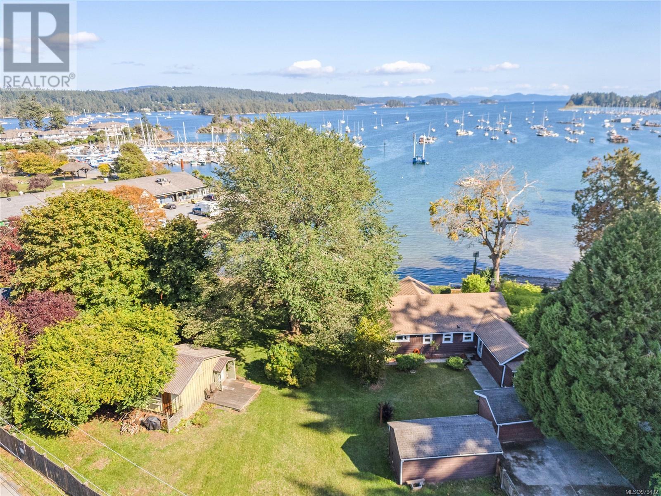Welcome to this beautifully updated family home featuring a bonus 2-bedroom Garden House! That’s right—two homes on the same lot, each with its own separate driveway. The main house boasts 5 to 6 spacious bedrooms, perfect for a busy family. Upstairs, you’ll find a large, updated kitchen that seamlessly opens to the dining room, living room, and a sun-soaked all-day sunroom. Step outside to the wrap-around deck, where you can relax in the hot tub or fire up the gas connections for summer BBQs and a cozy gas fire pit. The lower level includes 3 bedrooms, 1 bathroom, and a family room—ideal for a growing family. The Garden House serves as an excellent mortgage helper or provides extra space for family members. This home has seen numerous upgrades, including instant hot water, newer thermo windows, and a high-efficiency gas furnace. Additional features include an electric car charger, a 2-car garage, a workshop, and a large corner lot, all situated on a kid-friendly street. Best of all, you’re just a 5-minute walk from Esquimalt Lagoon, Royal Roads University, and local schools. Don’t miss your chance to see this fantastic property—come take a look! (id:24212)
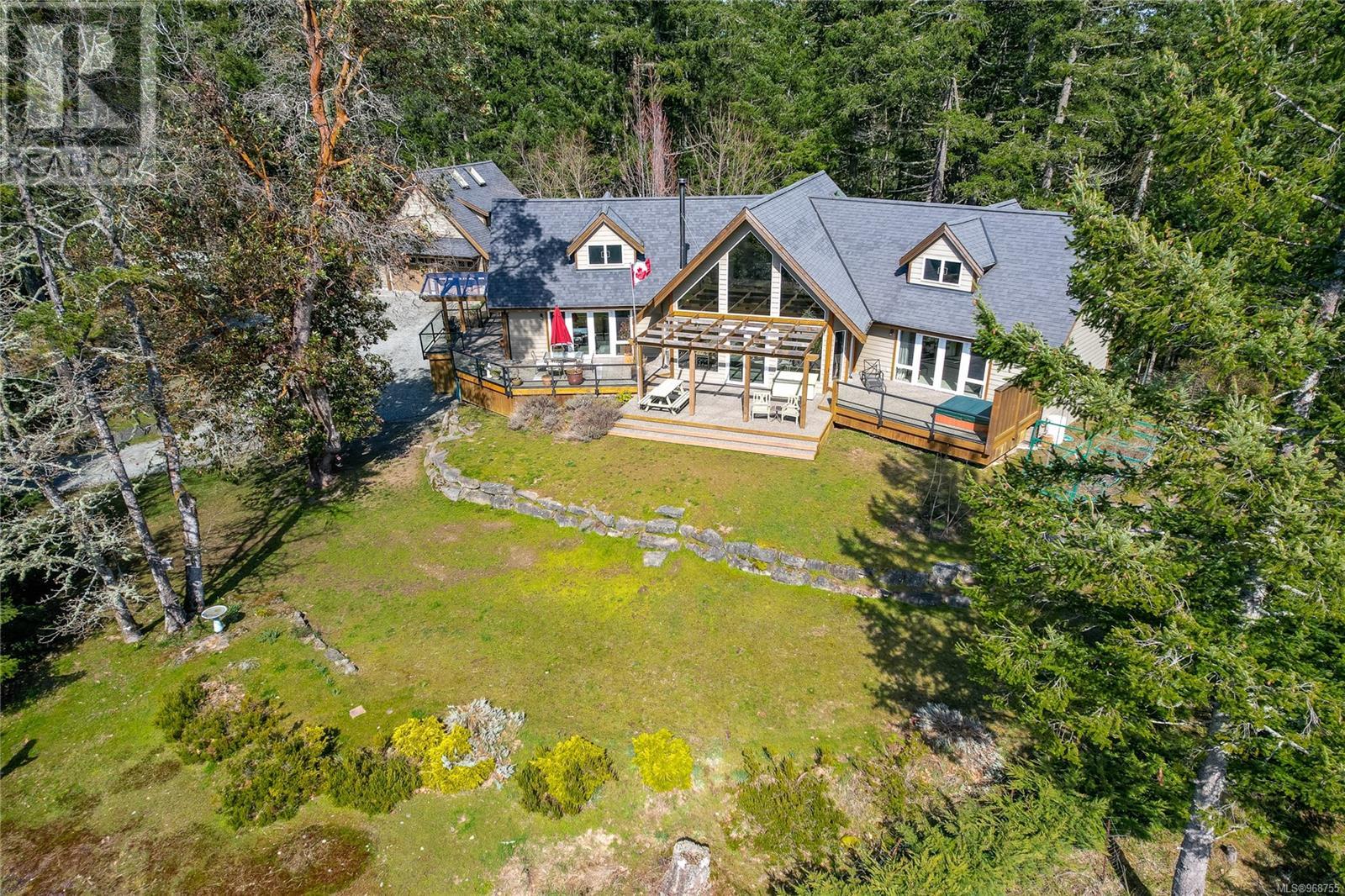 Active
Active
266 Canvasback Place, Salt Spring
$1,540,000MLS® 968755
3 Beds
4 Baths
3149 SqFt




