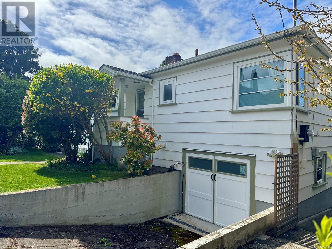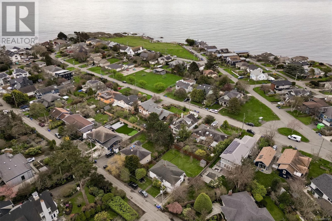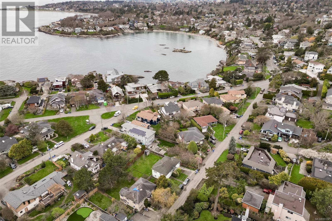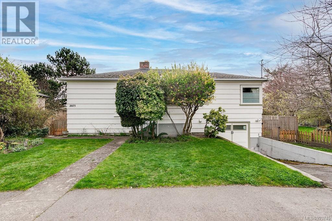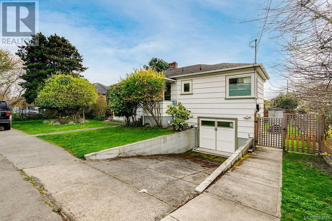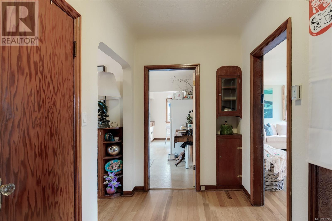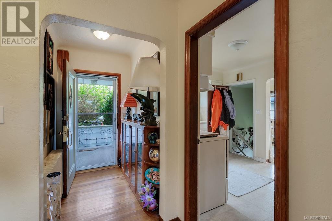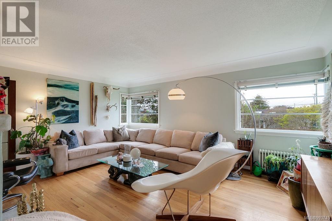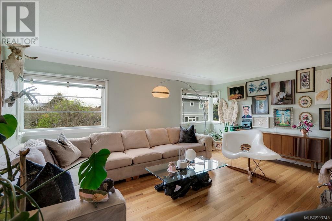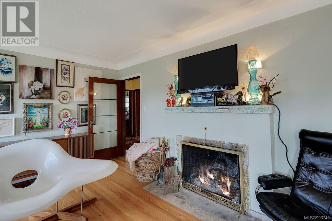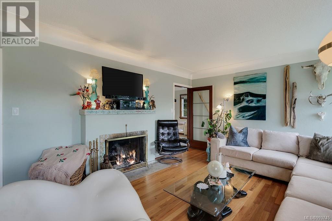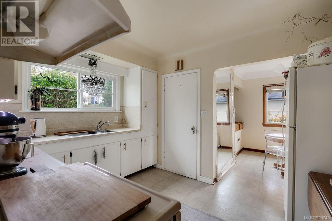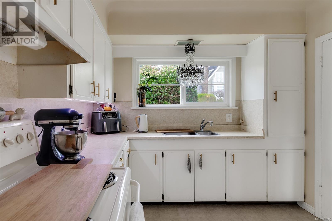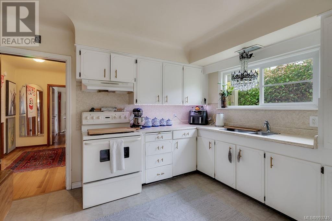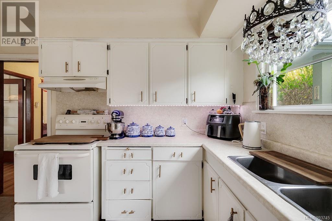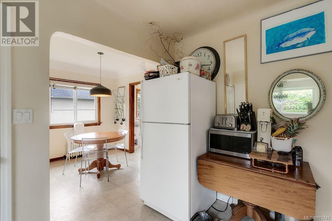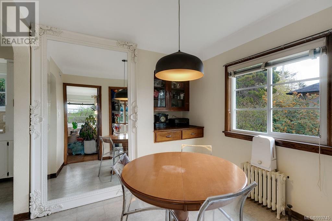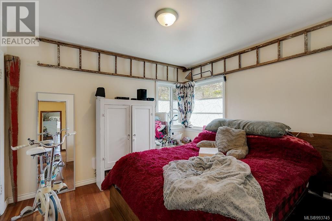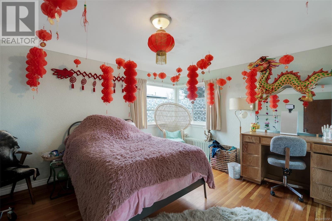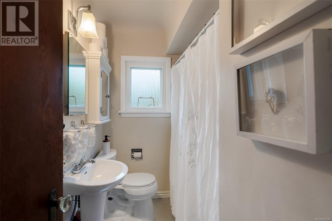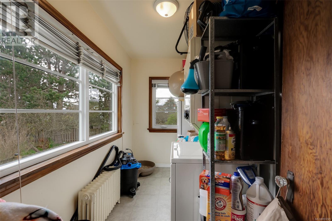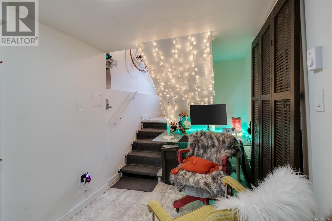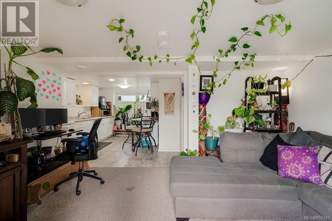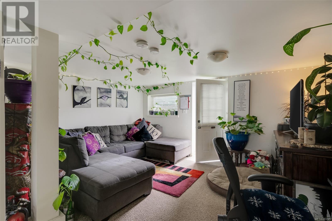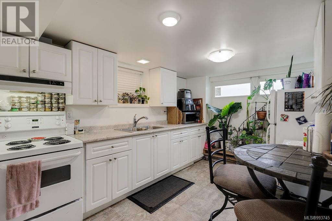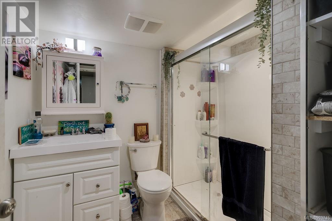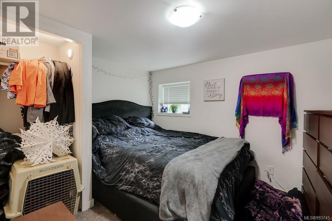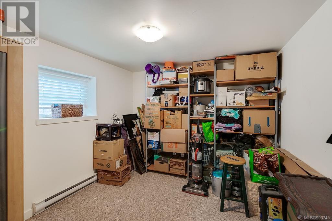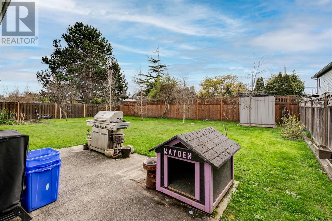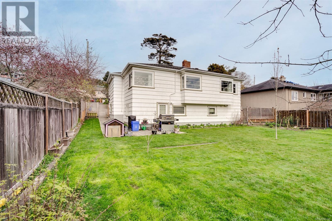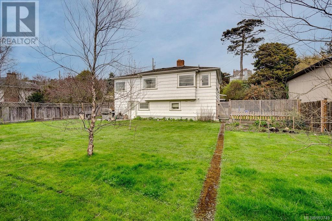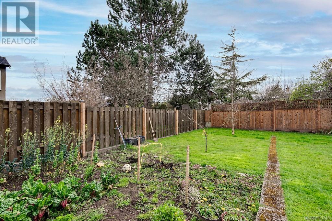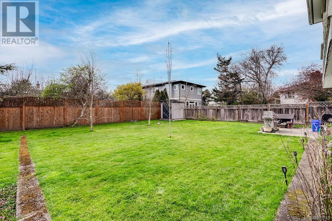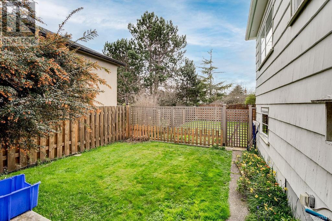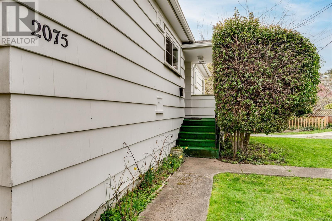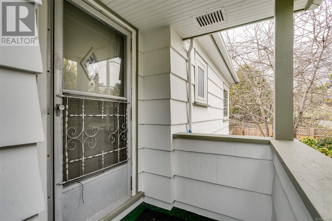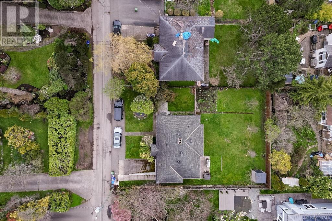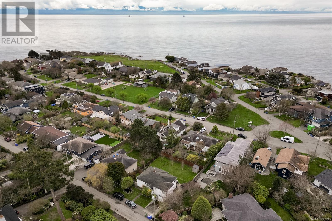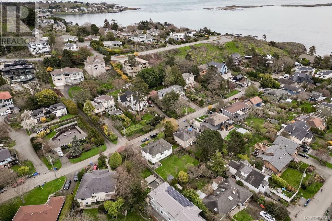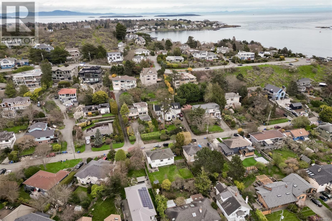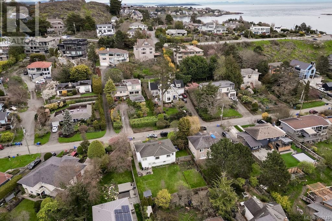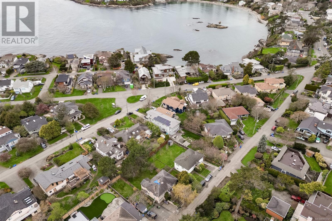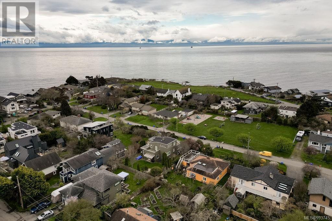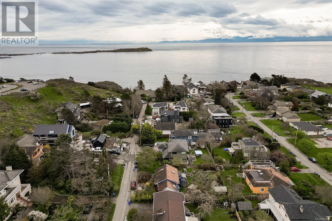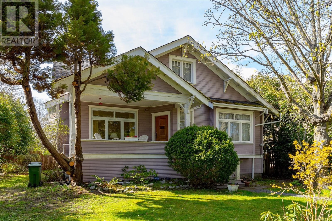Charming 1946 Harling Point Home – First Time on the Market! Welcome to 2075 Lorne Terrace, a rare opportunity in the highly sought-after Harling Point community. This solid 1946-built home is hitting the market for the very first time, offering a unique blend of character, functionality, and future potential. Upstairs, you'll find a bright and inviting main living space with two bedrooms, hardwood floors, and large windows that fill the home with natural light. The layout is warm and comfortable, perfect for a family or those looking to enjoy a cozy coastal lifestyle. Downstairs, a separate ground-level suite with its own entrance provides two additional bedrooms plus a den, offering excellent rental income potential, in-law accommodations, or extra space for a growing family. The flexibility of this home makes it an ideal investment, whether you choose to live in one unit and rent the other or use the entire space for personal living. Harling Point is a hidden gem on Victoria’s coastline, known for its picturesque views, walkable streets, and strong sense of community. Just steps from scenic beaches, waterfront trails, and local cafés, this is a place where neighbors know each other and nature is right at your doorstep. Families will appreciate the top-rated schools nearby, while outdoor enthusiasts will love the easy access to oceanfront parks and quiet seaside escapes. With a generous lot size and prime location, this property is also an excellent candidate for redevelopment. Whether you choose to renovate, expand, or build your dream home, the potential here is undeniable. Homes in this neighbourhood rarely become available—don’t miss your chance to own a piece of Harling Point’s charm. Book your showing today! (id:24212)
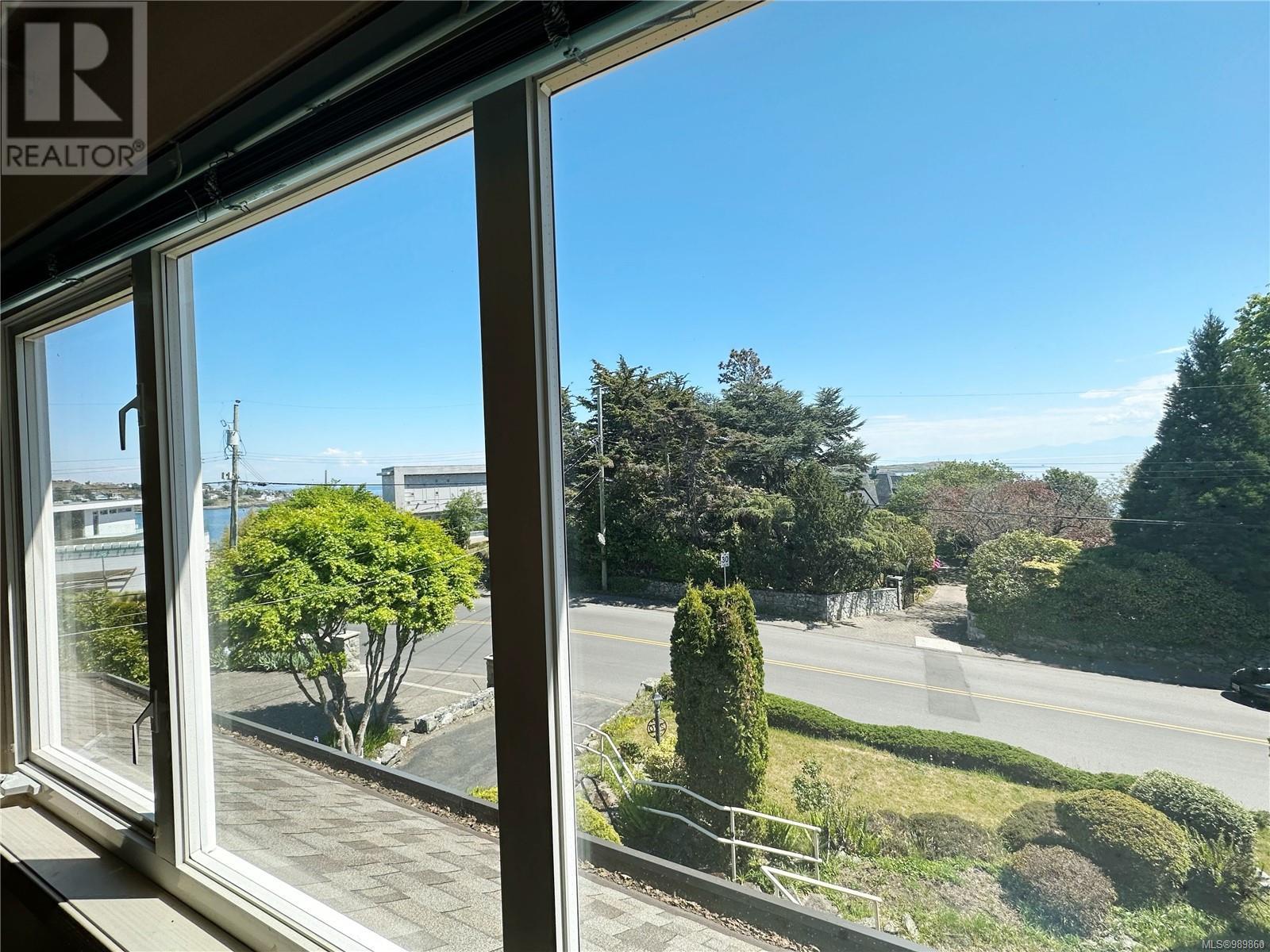 Active
Active
280 King George Terrace, Oak Bay
$1,648,000MLS® 989860
3 Beds
2 Baths
2189 SqFt

