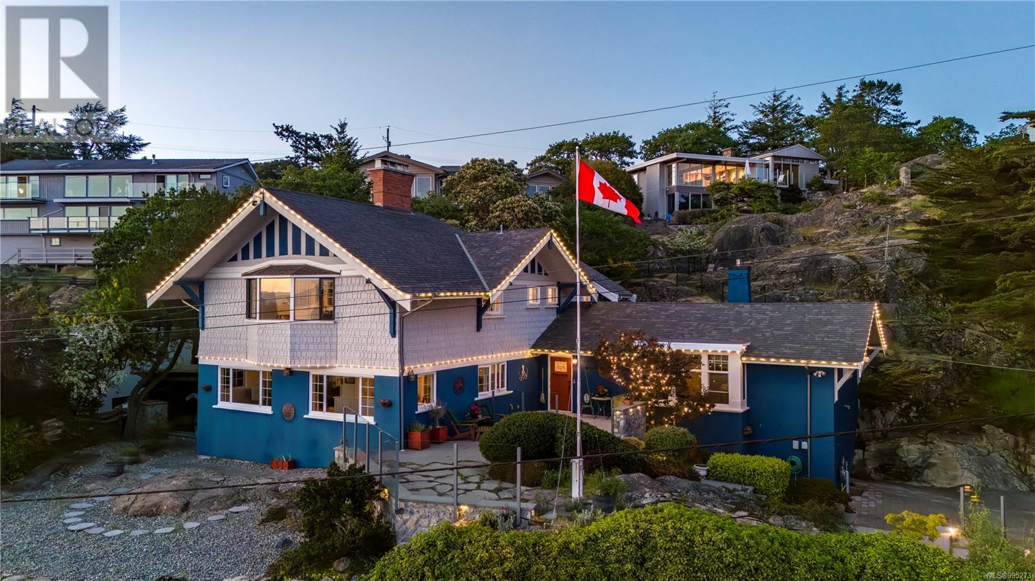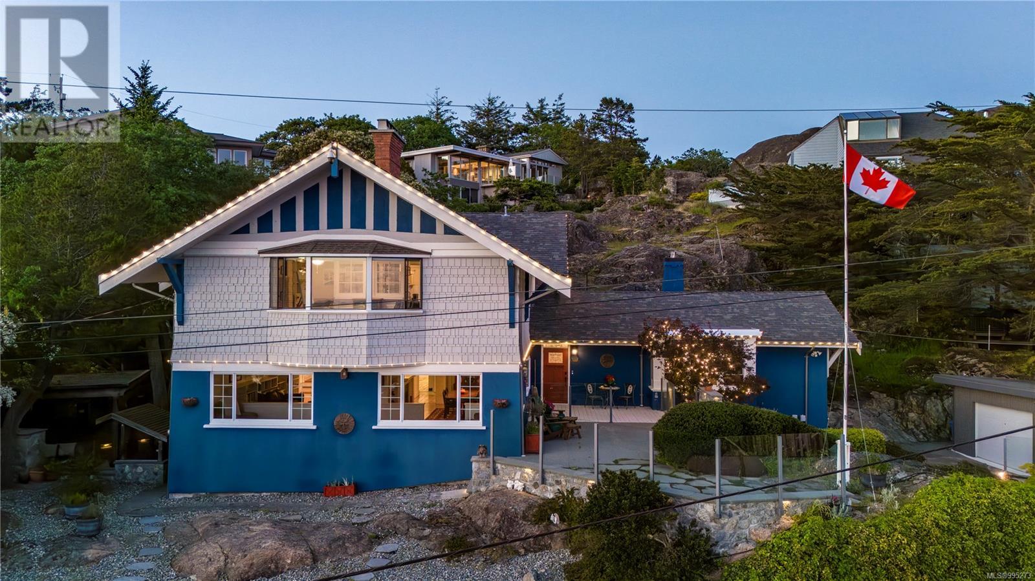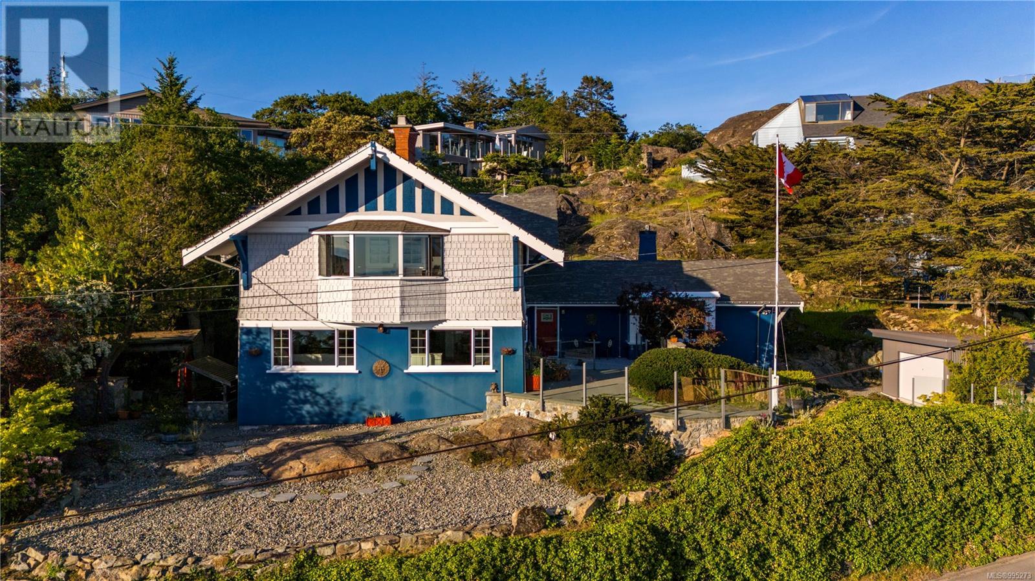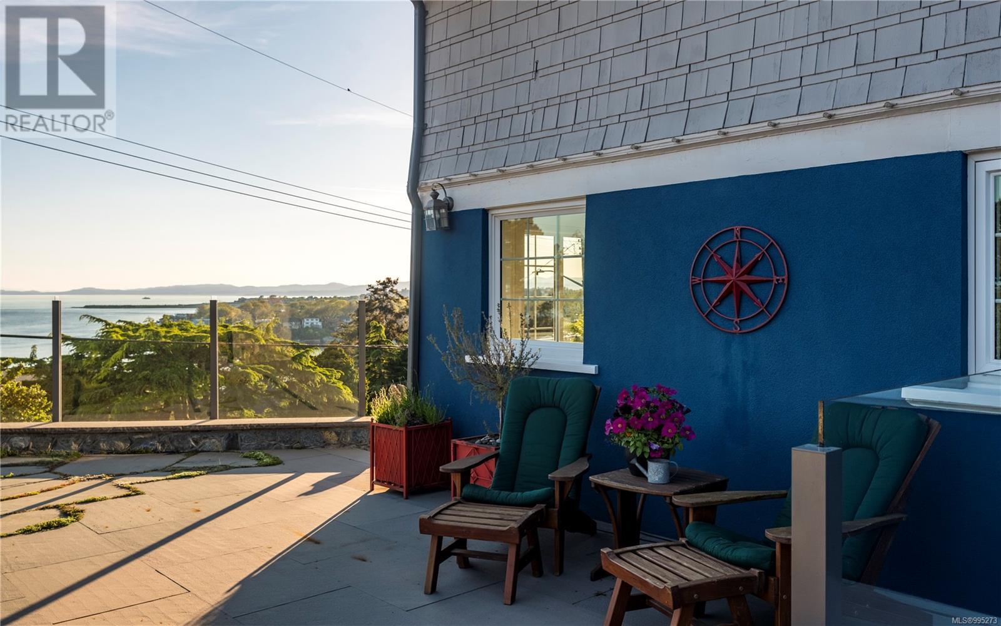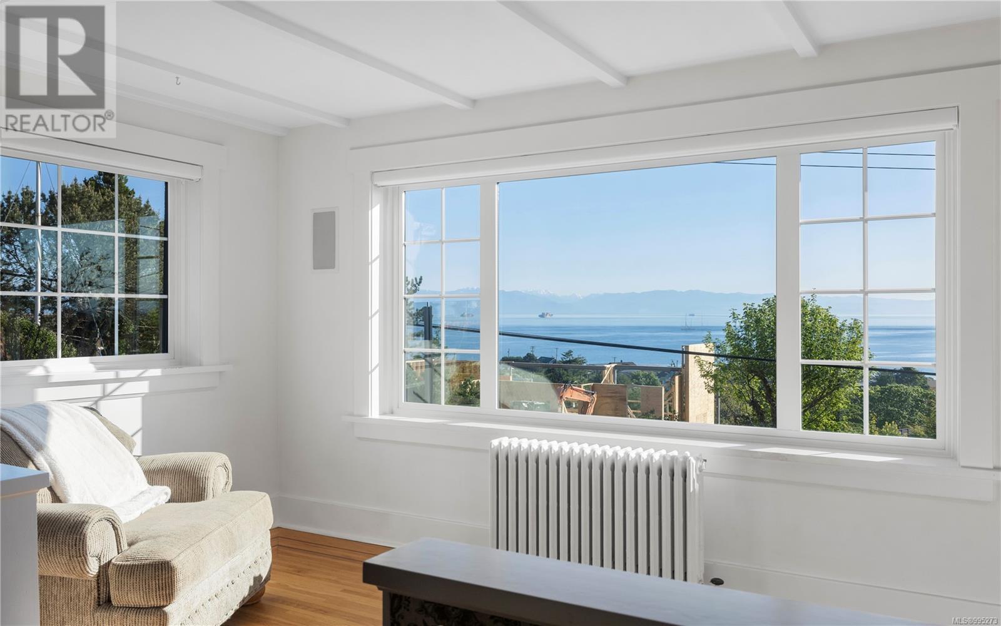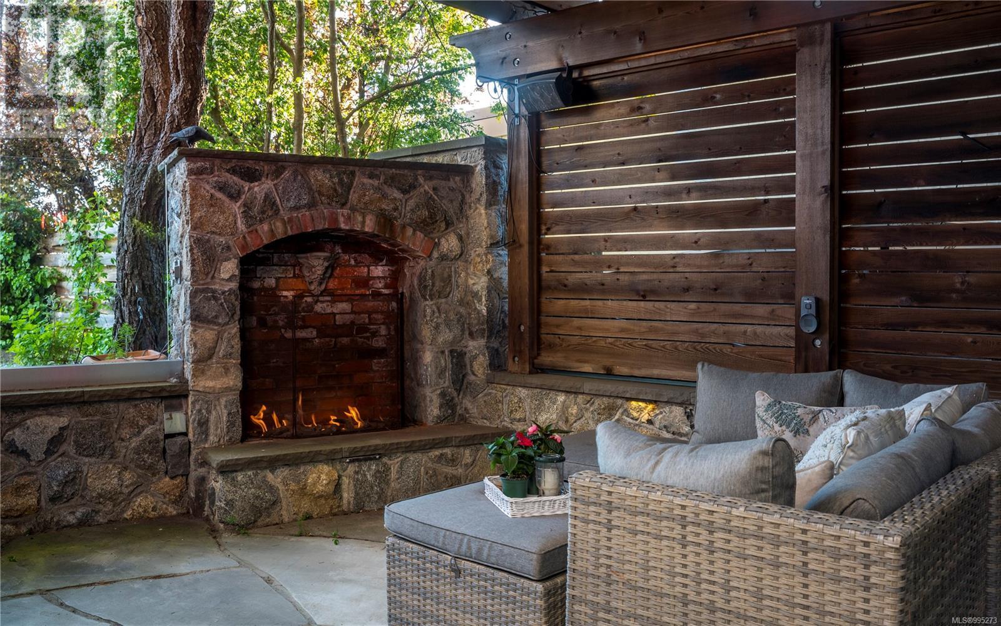Admire some of Southern Vancouver Island’s most picturesque coastline from your cherished character home in Oak Bay! This stunning arts and crafts example has been carefully updated over the years to offer modern conveniences with all the warmth and elegance of yesteryear. Inside the stately home, you will find character details consistent with the era including 4 ornate fireplaces, oak and fir flooring with mahogany inlays, and extensive millwork producing beautiful balusters, picture frame moulding, and wainscotting. The spacious main living areas are framed around the view and are flooded with south facing sunshine. Unique family room with 11' barrel ceiling features original pendant lighting, gas fireplace, and a 6' steel vault. Upstairs there are 4 bedrooms, laundry, and 2 updated bathrooms. Two options for a primary bedroom, with dual walk-in closets, are connected by a sun room with the most breathtaking views of Gonzales Beach, Harling Point, Clover Point, and the Olympic Mountain Range. Exterior updates include an entry gate, significant stonework and hardscaping to create beautiful outdoor living areas, as well as a detached garage. A built-in sound system, outdoor fireplace, and sauna complete this unique offering in today’s market. (id:24212)
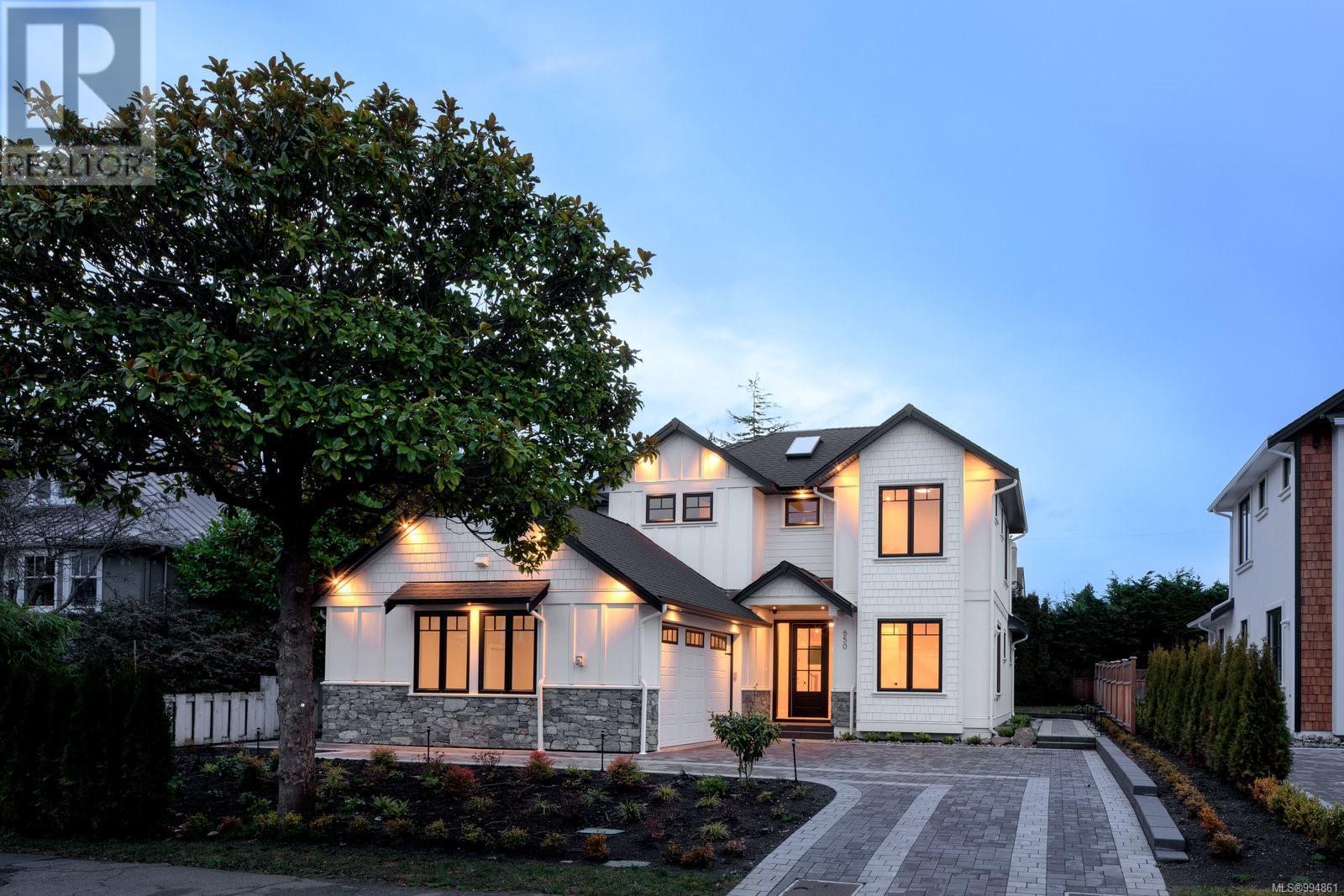 Active
Active
650 Monterey Avenue, Oak Bay
$2,985,999MLS® 994861
5 Beds
5 Baths
3528 SqFt

