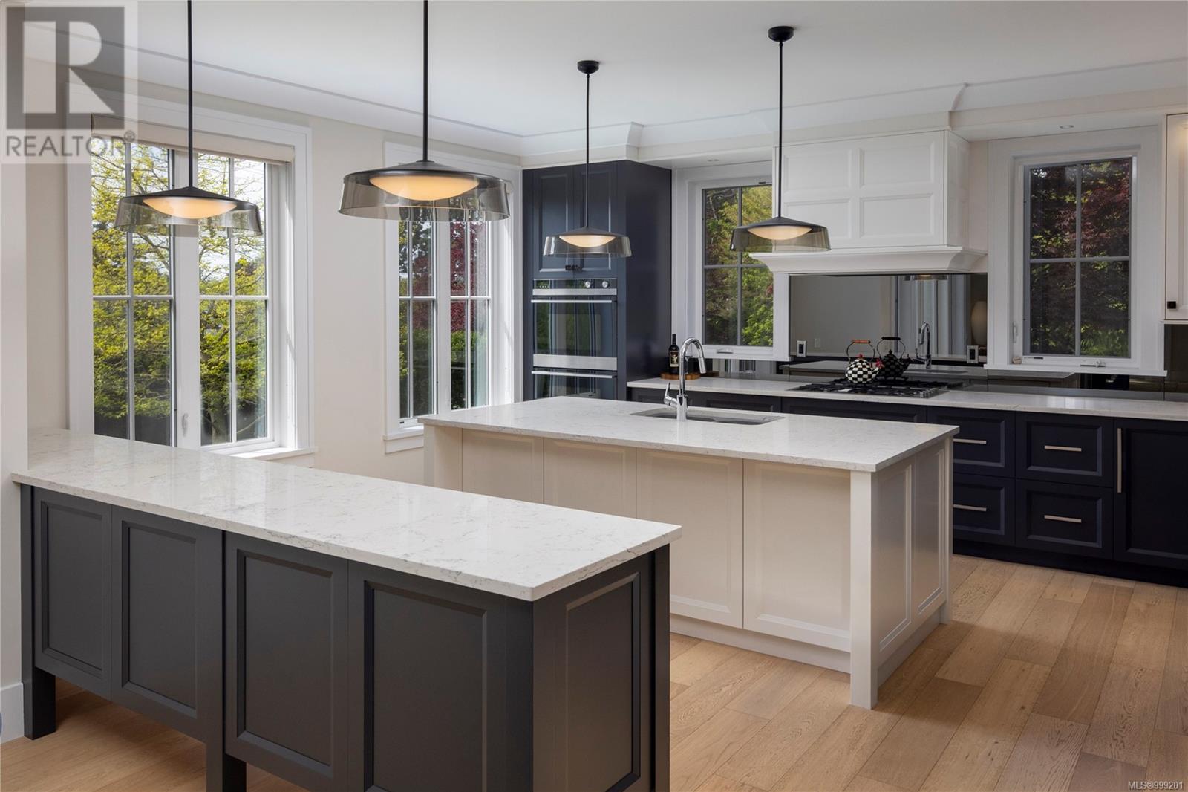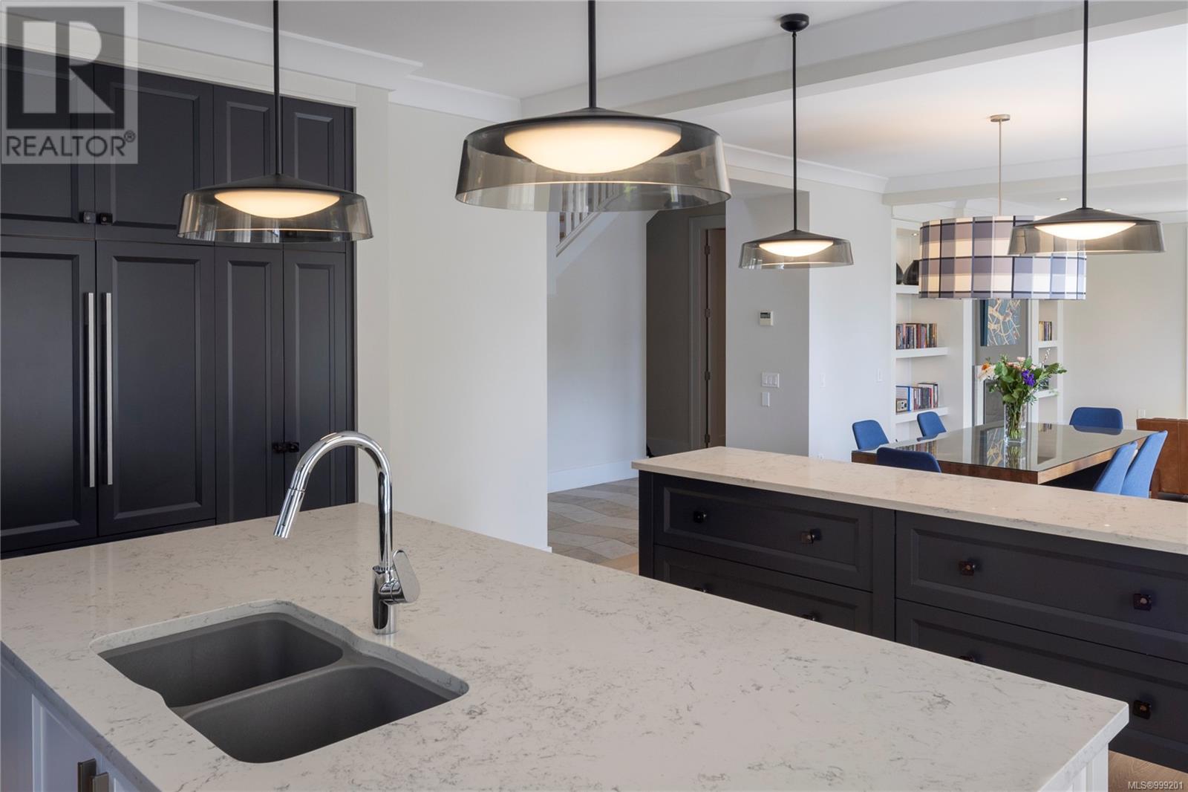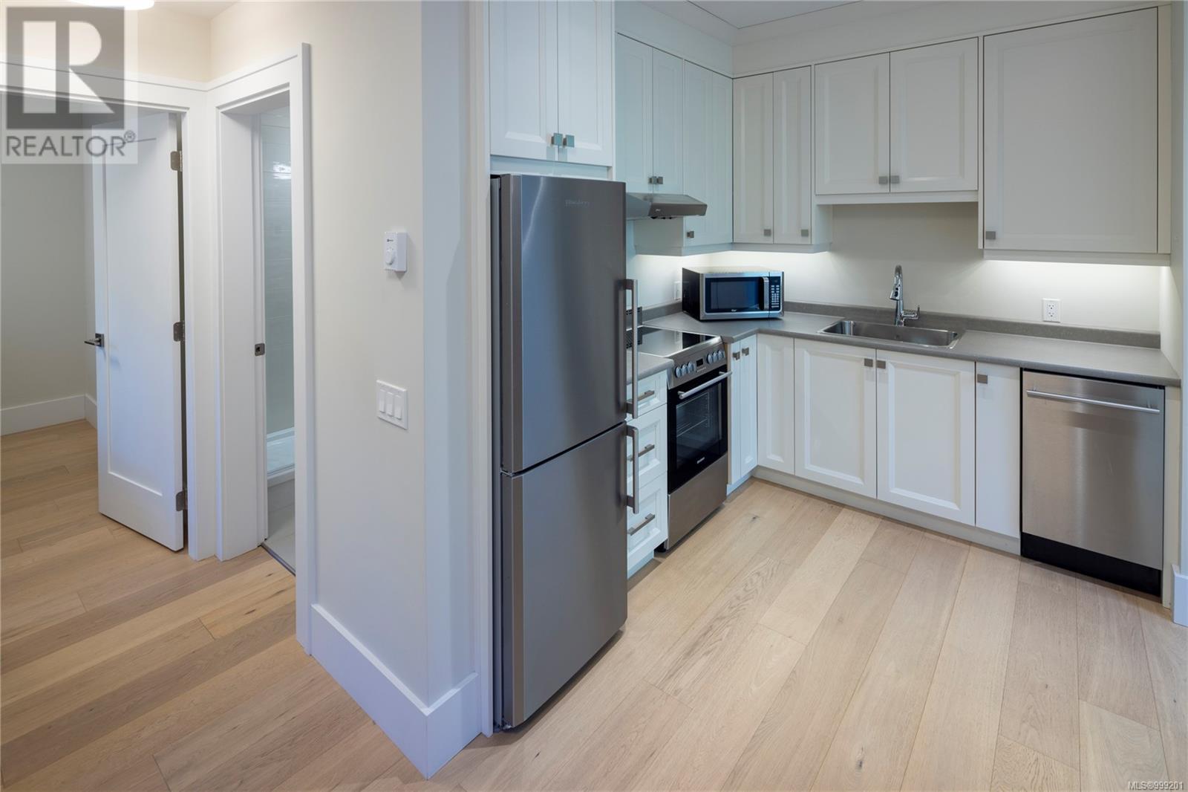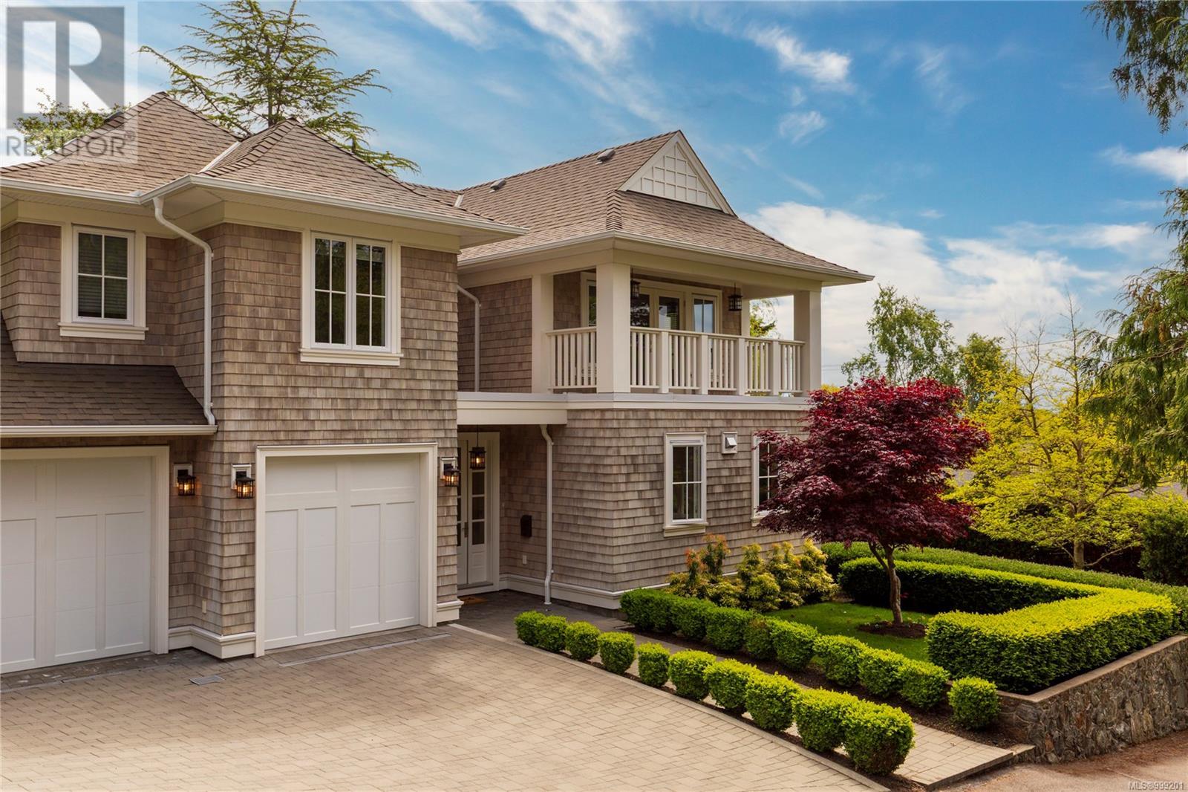A Rockland masterpiece thoughtfully designed and built by Bruce Wilkin in 2017. This stunning home blends transitional style with exceptional craftsmanship across three meticulously planned levels, offering impressive volume and abundant natural light throughout. Every detail from the tilework and cabinetry to the mouldings, trim, flooring, windows, and fixtures has been carefully selected to meet the highest standards, sure to satisfy even the most discerning buyer. The upper level features a luxurious primary suite with south-facing exposure, a private deck, walk-in closet, and a spa-inspired ensuite. Two additional bedrooms each enjoy their own deluxe ensuites, complemented by a convenient upstairs laundry room. On the main level, a chef’s kitchen with custom cabinetry by Niche flows into the elegant dining and living areas, accentuated by wide-plank oak flooring and a cozy gas fireplace. This floor also includes a stylish 2-piece bath, a double garage. The lower level with a separate one-bedroom suite with private entry, ideal for guests or rental income. The lower level offers a versatile media/games room, a fitness room (or optional bedroom), a sunken patio, and a beautifully finished fifth bathroom. Professionally landscaped terraced lawns add the final touch to this stately and sophisticated residence. Visit Marc’s website for more photos and floor plan or email marc@owen-flood.com (id:24212)

























































MLS® 999201
1326 Richardson Street, Victoria, British Columbia
$2,850,000
4 Beds 6 Baths 4024 SqFt
Home » Victoria Real Estate Listings » 1326 Richardson Street, Victoria
- Full Address:
- 1326 Richardson Street, Victoria, British Columbia
- Price:
- $ 2,850,000
- MLS Number:
- 999201
- List Date:
- May 8th, 2025
- Neighbourhood:
- Rockland
- Lot Size:
- 8842 ac
- Year Built:
- 2016
- Taxes:
- $ 12,613
- Ownership Type:
- Freehold
Property Specifications
- Bedrooms:
- 4
- Bathrooms:
- 6
- Air Conditioning:
- Air Conditioned
- Heating:
- Heat Pump, Baseboard heaters, Forced air, Other
- Fireplaces:
- 1
Interior Features
- Architectural Style:
- Other
- Zoning:
- Residential
- Garage Spaces:
- 4
Building Features
- Finished Area:
- 4024 sq.ft.
- Main Floor:
- 4024 sq.ft.
- Rooms:
- Additional AccommodationBedroom10 x 9 feetLiving room13 x 12 feetKitchen9 x 8 feetLower levelPatio14 x 16 feetGym15 x 16 feetRecreation room15 x 13 feetMedia14 x 16 feetSecond levelLaundry room11 x 6 feetBedroom13 x 10 feetBedroom13 x 16 feetBalcony5 x 16 feetPrimary Bedroom14 x 17 feetMain levelKitchen16 x 17 feetDining room14 x 12 feetLiving room16 x 16 feetEntrance6 x 8 feet
Floors
- Lot Size:
- 8842 ac
- Lot Features:
- Corner Site
Land
Neighbourhood Features
Ratings
Commercial Info
Location
Neighbourhood Details
Listing Inquiry
Questions? Brad can help.
Agent: Marc Owen-FloodBrokerage: Newport Realty Ltd.
The trademarks MLS®, Multiple Listing Service® and the associated logos are owned by The Canadian Real Estate Association (CREA) and identify the quality of services provided by real estate professionals who are members of CREA” MLS®, REALTOR®, and the associated logos are trademarks of The Canadian Real Estate Association. This website is operated by a brokerage or salesperson who is a member of The Canadian Real Estate Association. The information contained on this site is based in whole or in part on information that is provided by members of The Canadian Real Estate Association, who are responsible for its accuracy. CREA reproduces and distributes this information as a service for its members and assumes no responsibility for its accuracy The listing content on this website is protected by copyright and other laws, and is intended solely for the private, non-commercial use by individuals. Any other reproduction, distribution or use of the content, in whole or in part, is specifically forbidden. The prohibited uses include commercial use, “screen scraping”, “database scraping”, and any other activity intended to collect, store, reorganize or manipulate data on the pages produced by or displayed on this website.
Multiple Listing Service (MLS) trademark® The MLS® mark and associated logos identify professional services rendered by REALTOR® members of CREA to effect the purchase, sale and lease of real estate as part of a cooperative selling system. ©2017 The Canadian Real Estate Association. All rights reserved. The trademarks REALTOR®, REALTORS® and the REALTOR® logo are controlled by CREA and identify real estate professionals who are members of CREA.
Similar Listings
There are currently no related listings.


