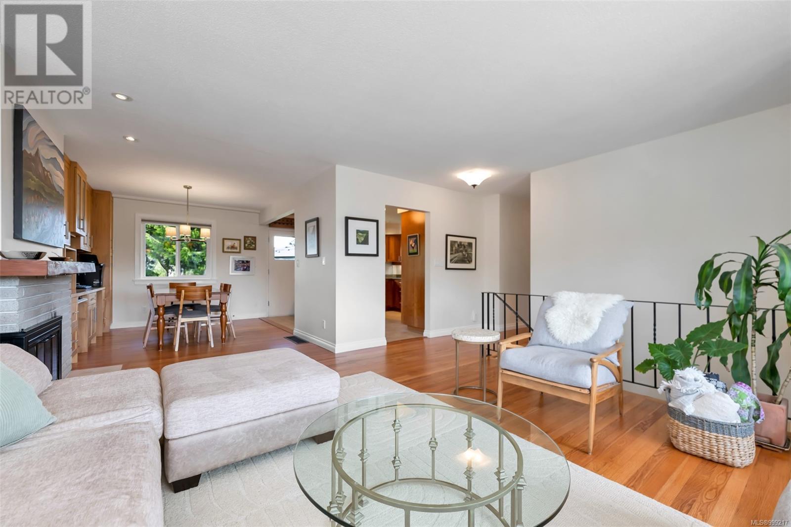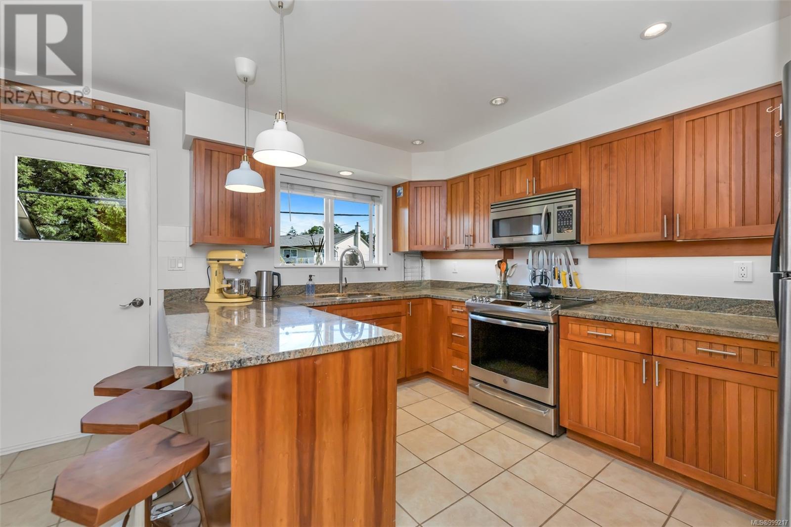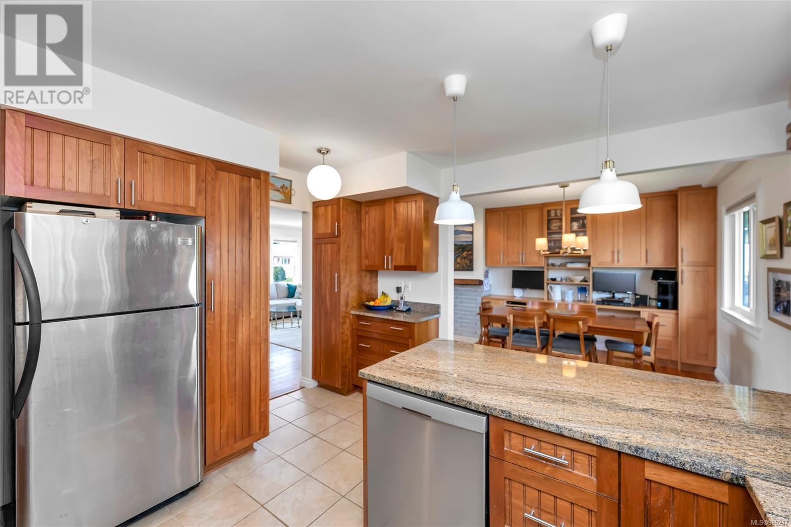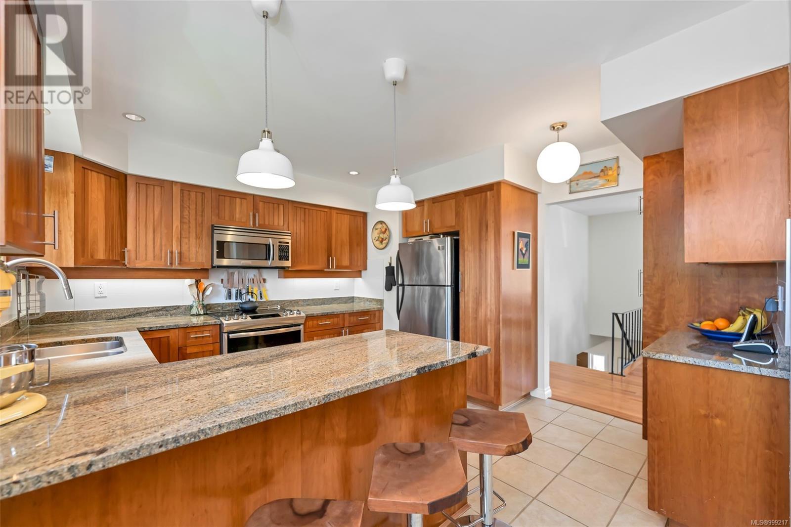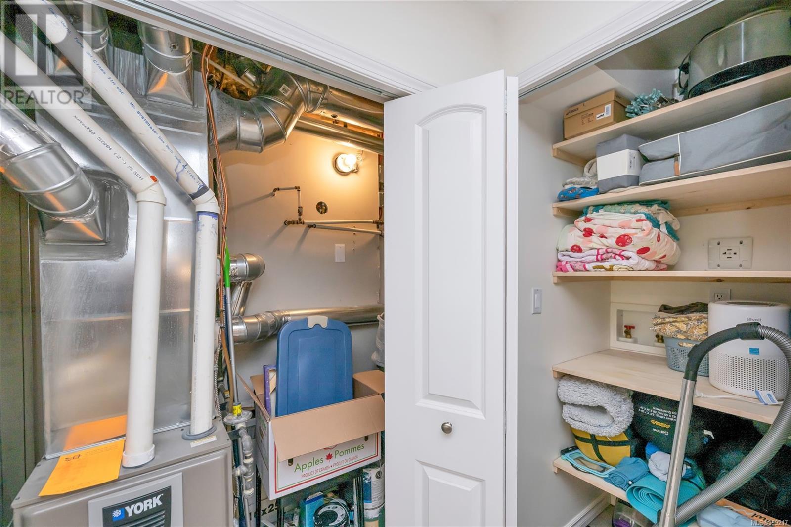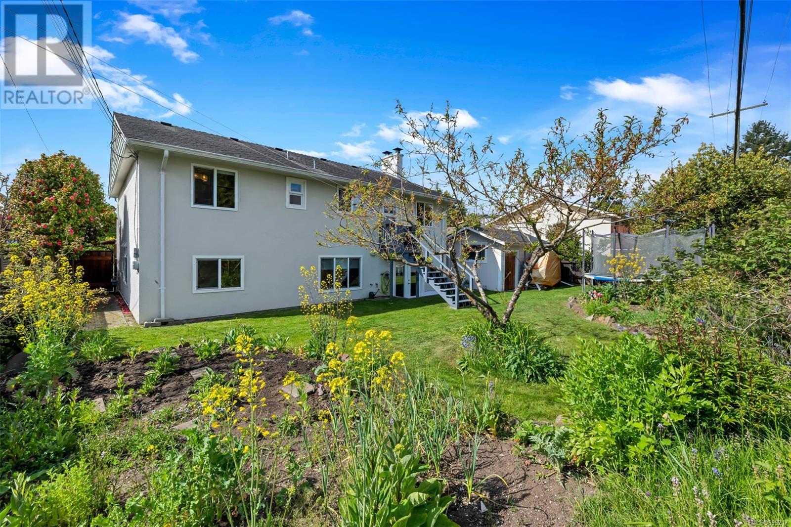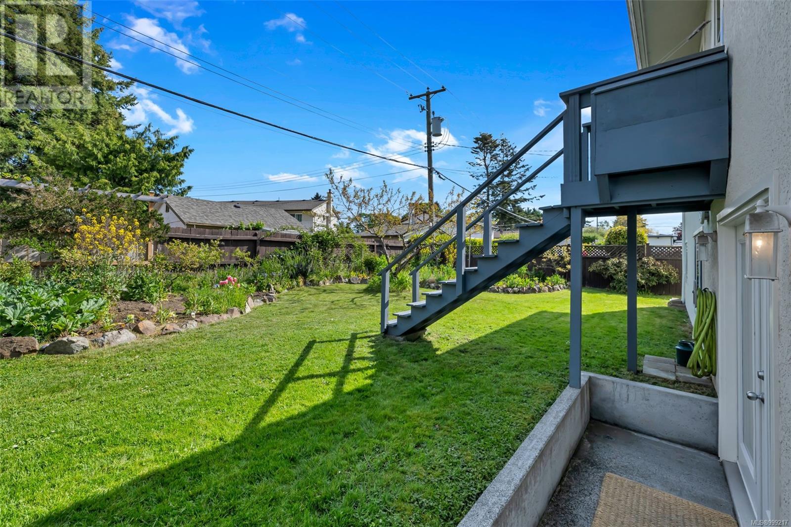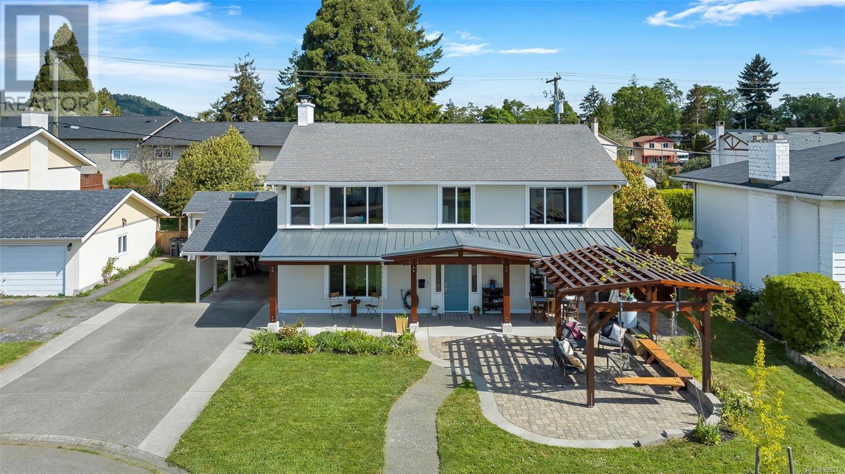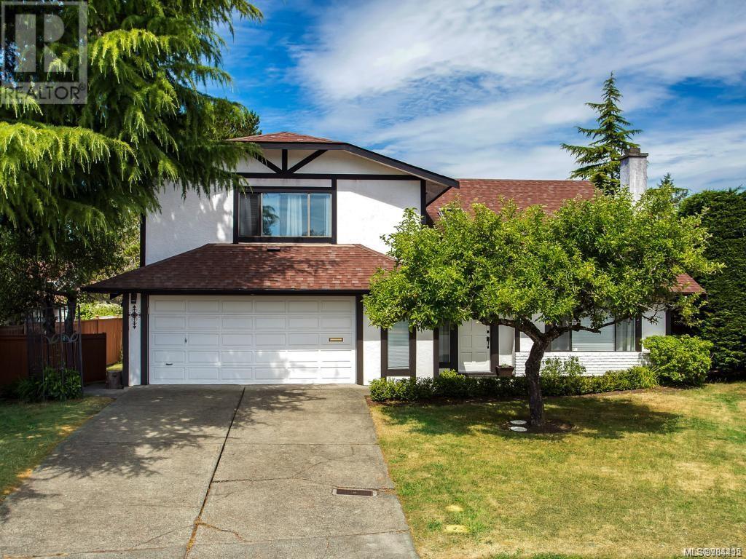Nestled at the end of a quiet cul-de-sac in a friendly neighborhood, this contemporary West Coast home offers remarkable flexibility, space, and functionality. The timber-framed post and beam construction of the front façade is made from solid fir beams and provide an extended covered outdoor living space. On the adjoining south-facing patio, a beautiful cedar timber gazebo covered in grapevines creates a fantastic ambiance for hosting BBQs and other gatherings. The architecturally-designed front yard and the private and fenced backyard offer amazing space for recreating, gardening, or enjoying the harvest from the many mature fruit trees and plants. Inside, the brilliant floor plan can function as a spacious 6 bedroom, 4 bathroom residence, or can be used as a main with a mortgage helper suite or private space for guests. The main offers a primary bdrm with 4 piece ensuite with 3 additional bedrooms PLUS recreation room or office. A bright self-contained above-ground suite with its own private entry offers 2 bdrm, 3 piece bathroom, kitchenette, and living room with electric fireplace. This home features clever design throughout with built-in nooks and multipurpose spaces ideal for offices, homework stations, or extra storage. Located minutes from excellent schools, fitness centers, shopping, bus stops and scenic hiking trails, this home is move-in ready and offers a fantastic blend of comfort, style, and natural beauty. (id:24212)
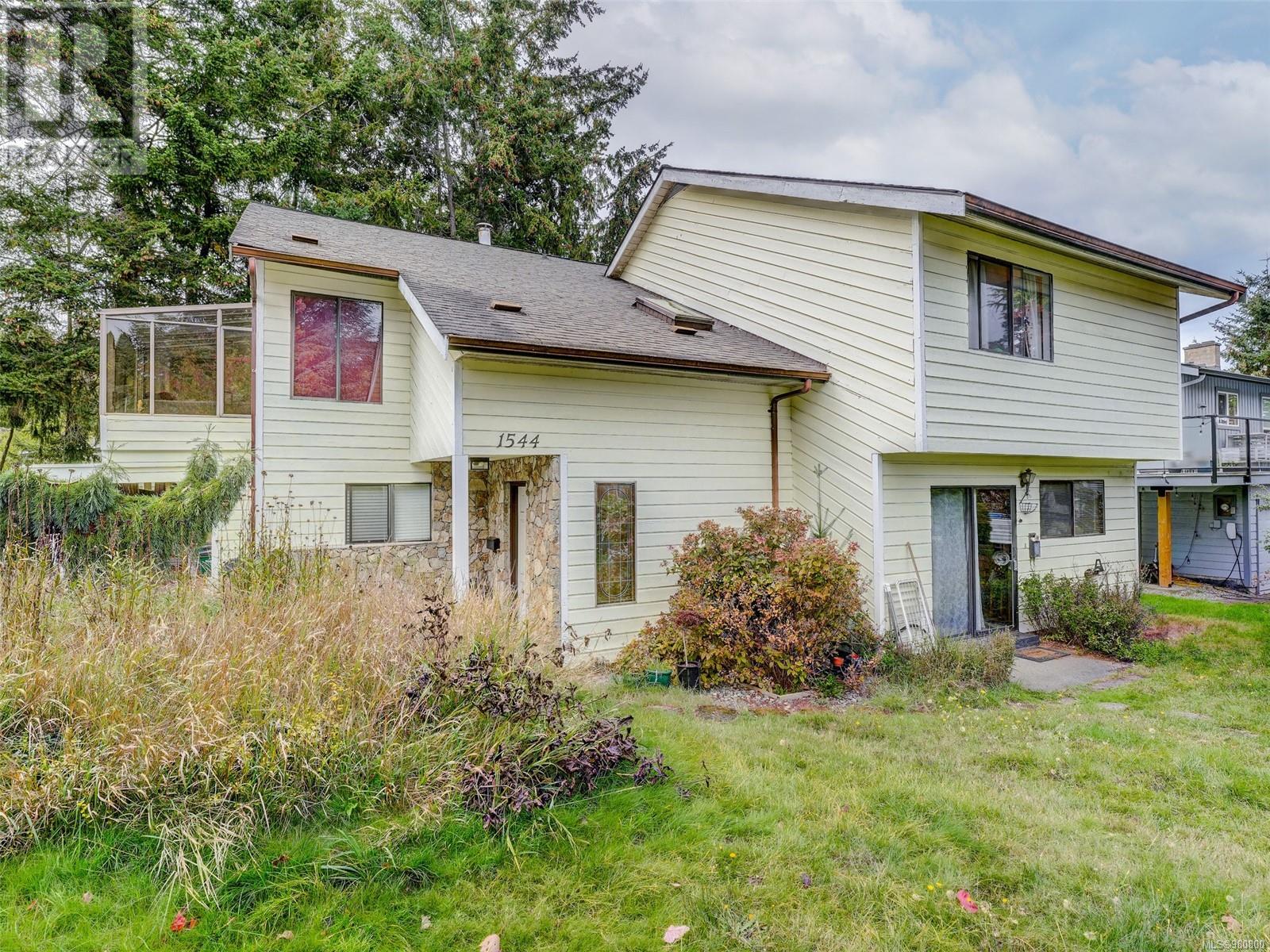 Active
Active
1544 Granada Crescent, Saanich
$1,268,000MLS® 980800
5 Beds
4 Baths
2911 SqFt





