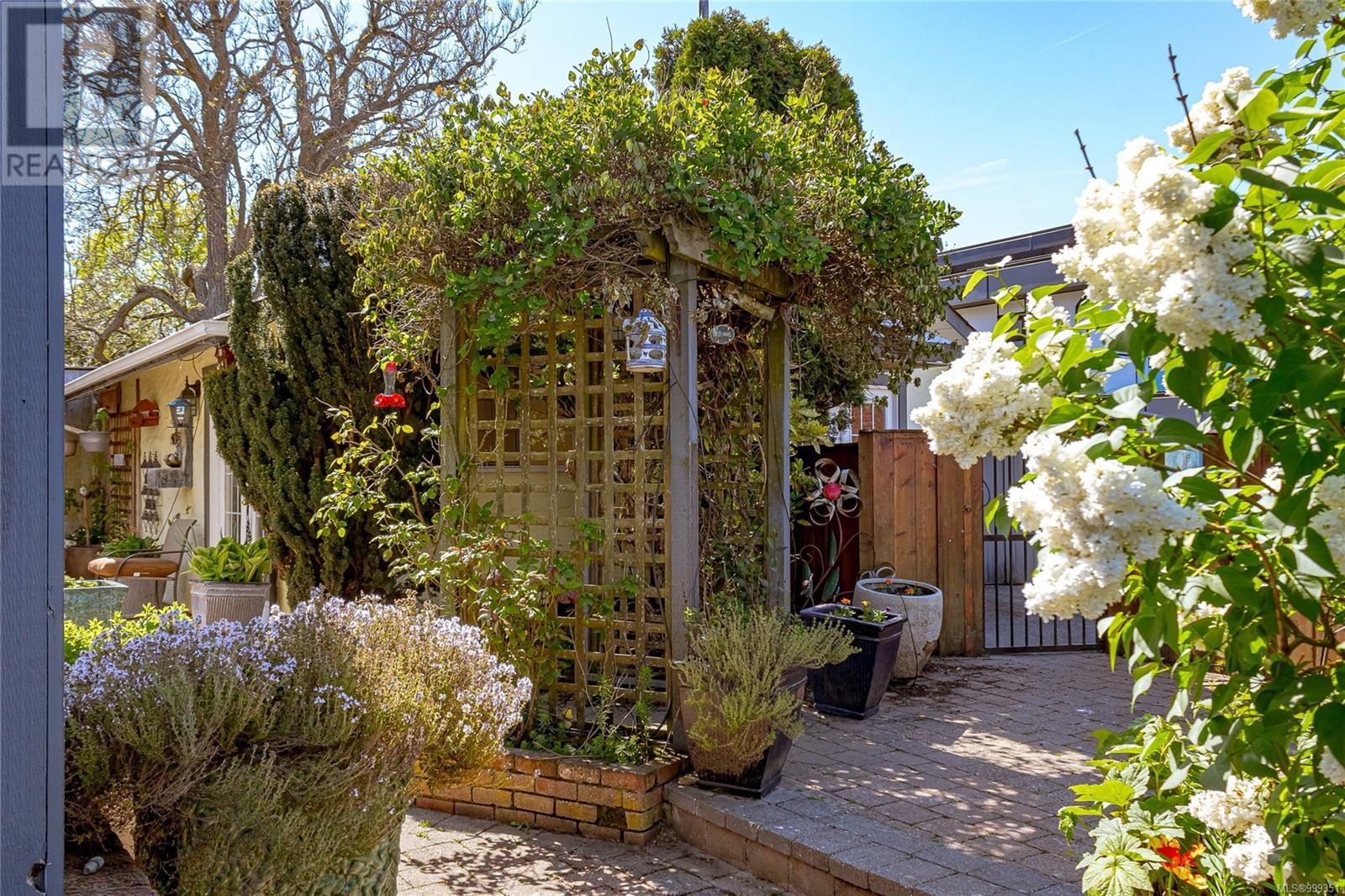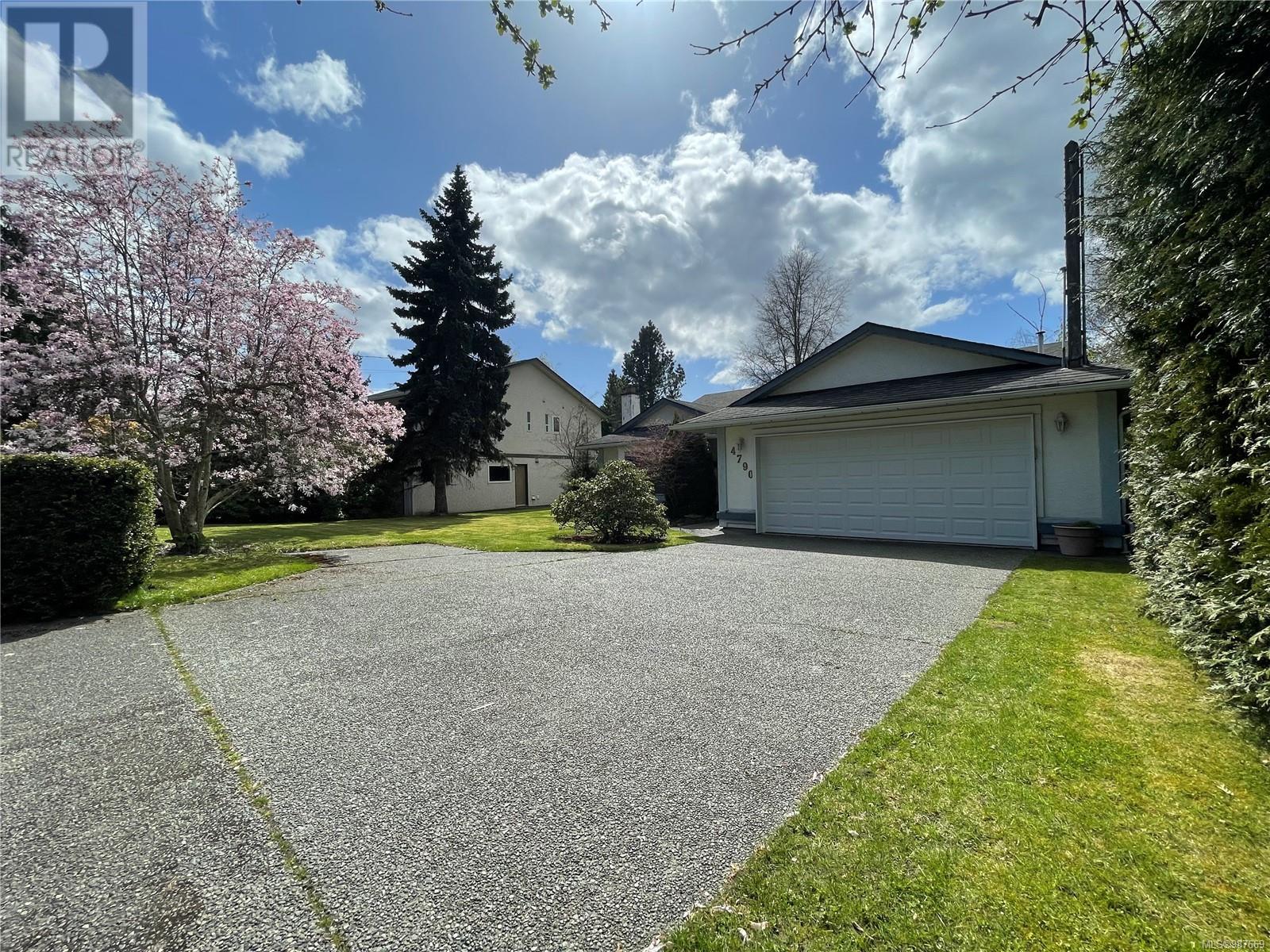Open House Saturday 10-12. This cozy yet spacious 4 bedroom 2 bathroom home awaits your family! Charmingly preserved wood flooring, wainscotting, and coved ceilings blend beautifully with the modern updates found throughout the home. Both the front and sunny back yards are reminiscent of a cottage garden complete with fencing and irrigation. The studio is a great bonus to be used as is, or for your future garden suite? Features include: large storage room (potential 5th bedroom), corner lot, plenty of parking, fresh paint throughout, tile and stone details, a jetted tub, spa shower, heated floors, newer roof, hot water tank and appliances, ducted heat pump, 200 amp, service, and an EV charger. This is truly a case where there is too much to mention and is on the ‘must see’ list. Call Julie to book Your viewing 250 818-3483 (id:24212)
 Active
Active
4372 Vanguard Place, Saanich
$1,149,000MLS® 985809
2 Beds
2 Baths
1345 SqFt

































































