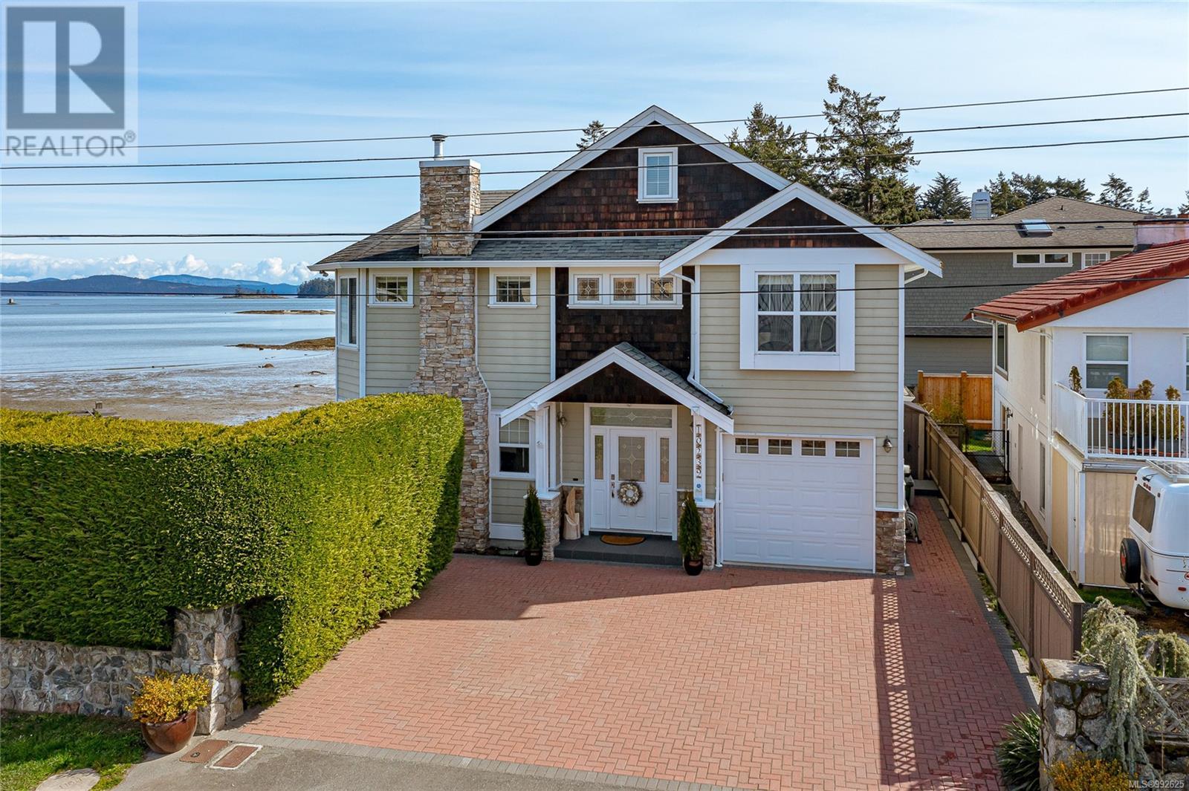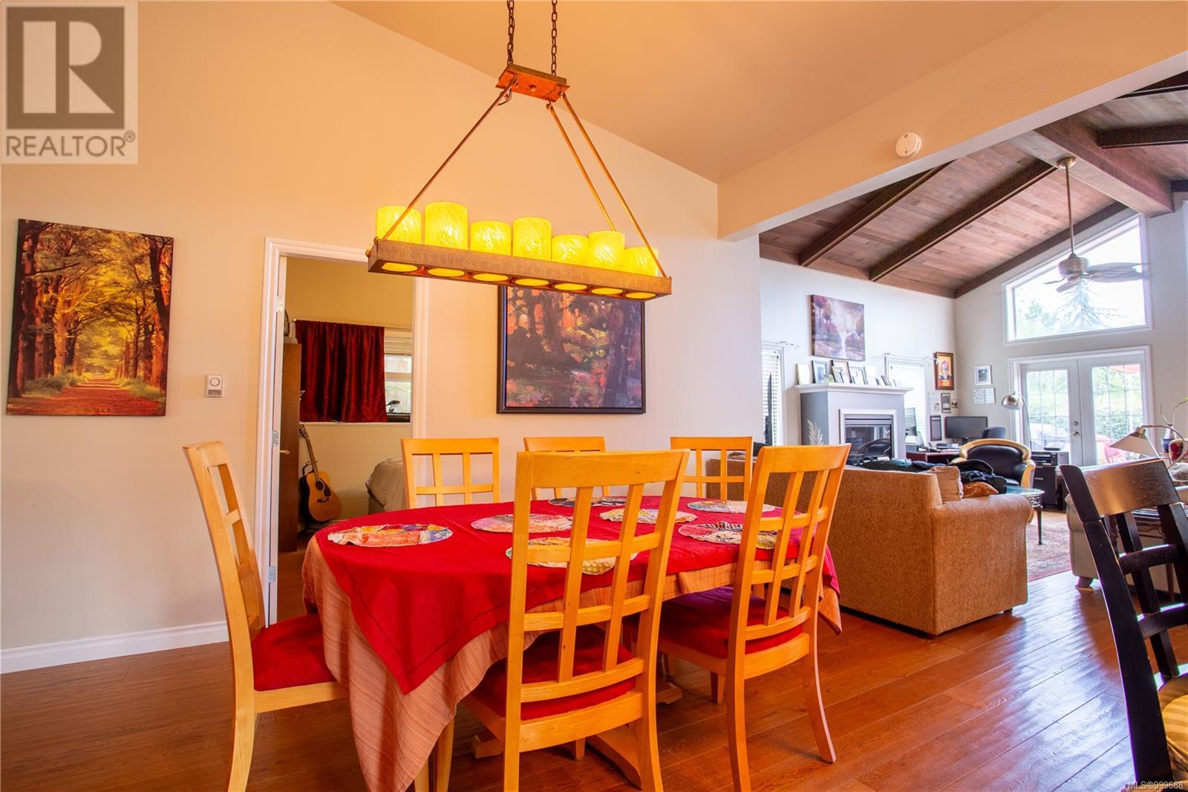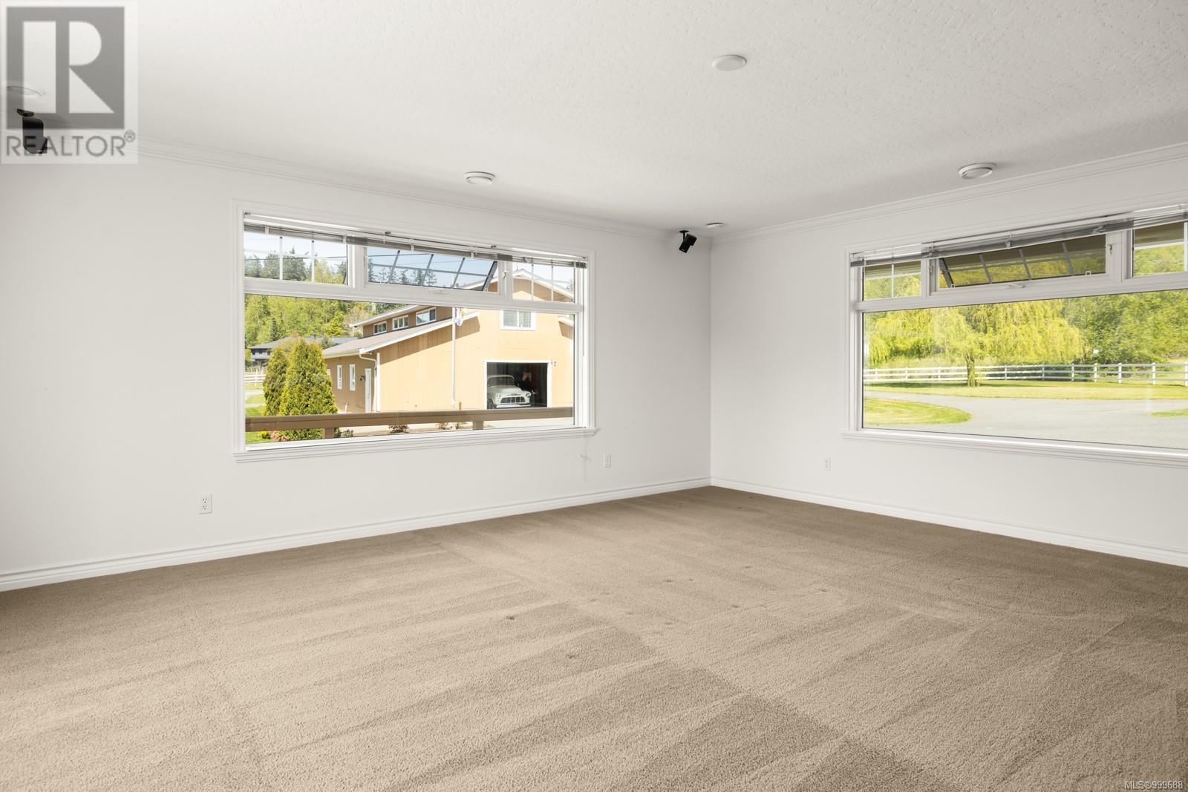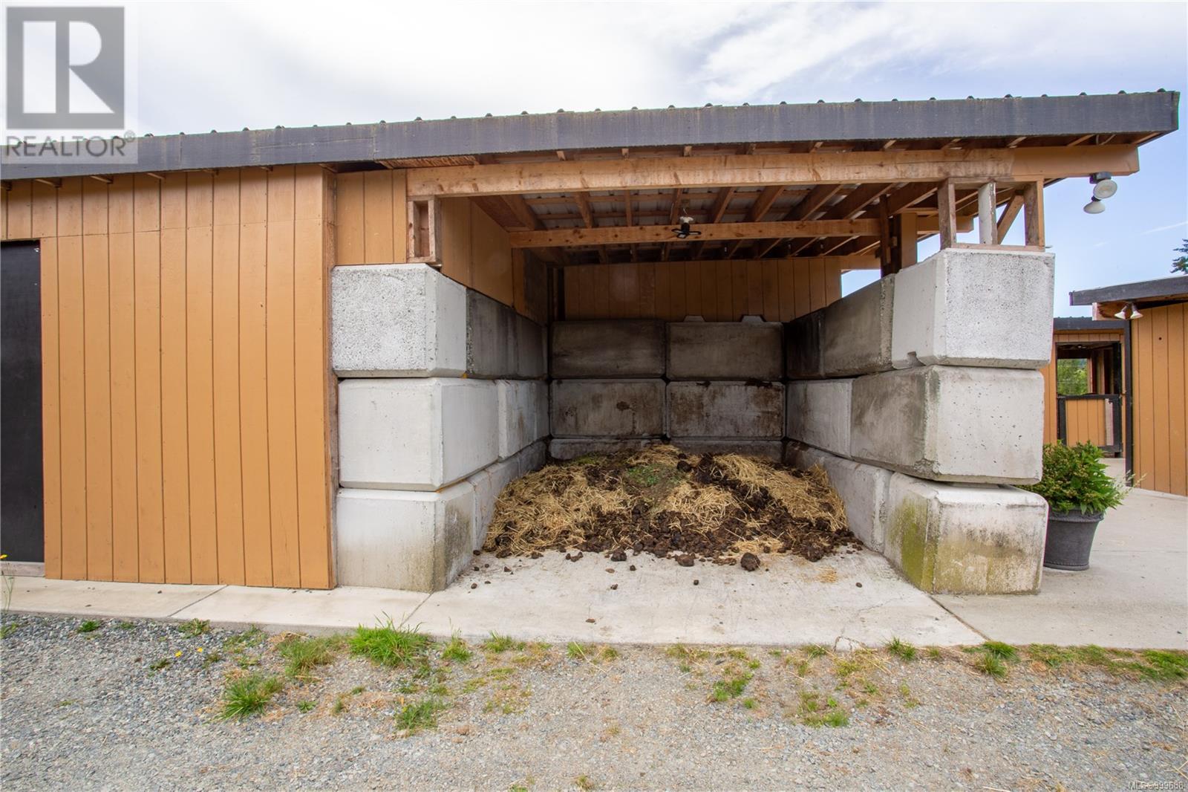Incredible multi-generational opportunity on a sun-soaked acreage just minutes from downtown! With nearly 8,000 sq ft of finished living space and 4,100+ sq ft of garage and shop space, this rare estate offers unmatched flexibility. The main home spans 3,900 sq ft, while a 1,700 sq ft cottage with its own garage provides privacy for extended family or rental income. A 1,592 sq ft converted barn with an additional 1,136 sq ft up offers heated space for offices, hobbies, or entertaining. A second 1,767 sq ft barn houses a full mechanics shop with hoist and a professional automotive paint booth. Equestrian-ready with 3 stalls, feed and tack rooms, and extensive fencing. The irrigated property features 100+ mature hazelnut trees, walnuts, figs, plums, blueberries, and an area prepped for an apple orchard. Whether you're housing family, running a home business, or building a self-sufficient lifestyle—6191 Wallace Drive is a one-of-a-kind property that checks all the boxes. Contact Shane Cyr with eXp Realty @ 250-893-9164 to book your private showing. (id:24212)
 Active
Active
10239 Fifth Street, Sidney
$2,900,000MLS® 992625
4 Beds
3 Baths
2524 SqFt













































































