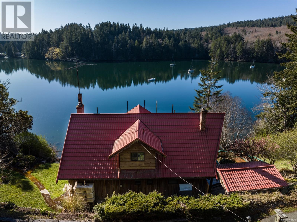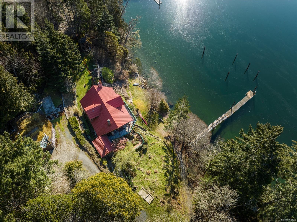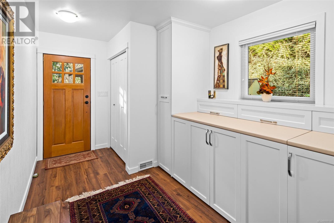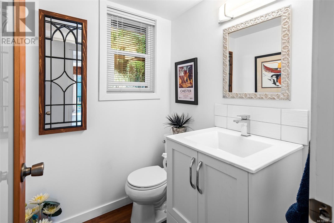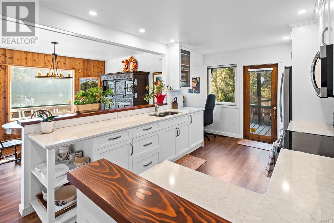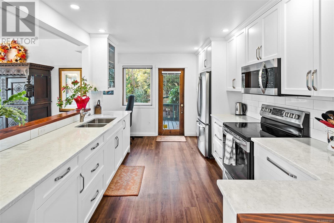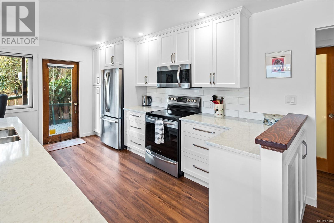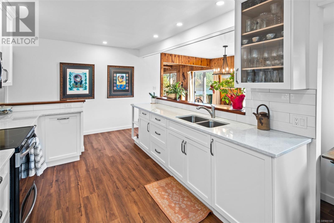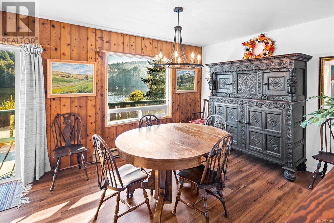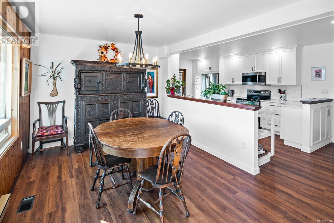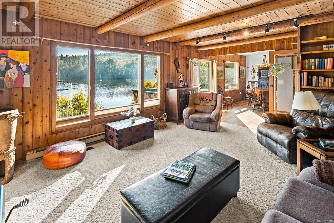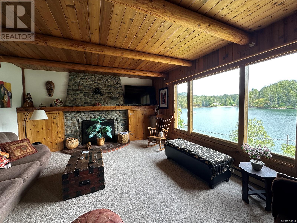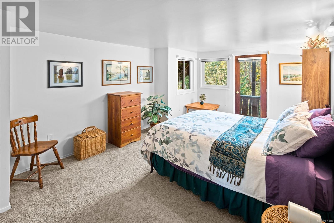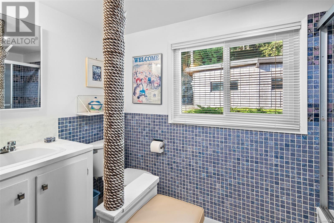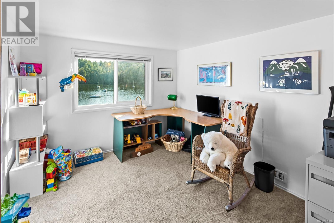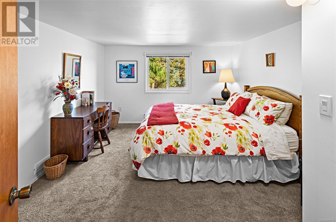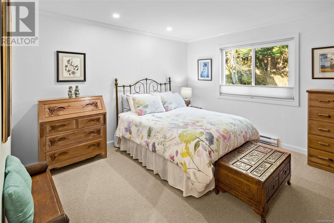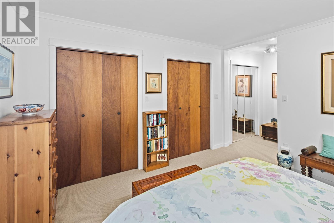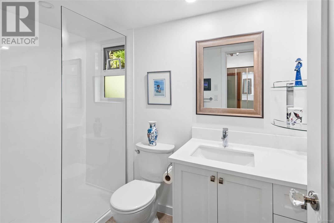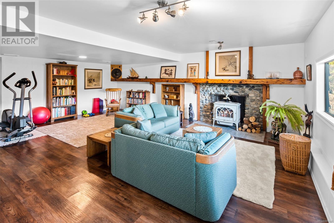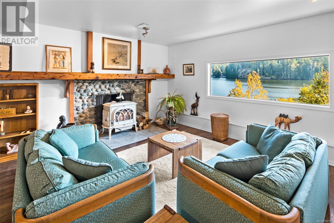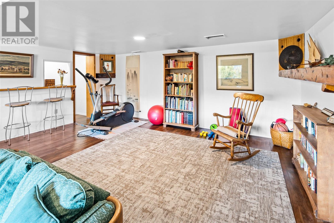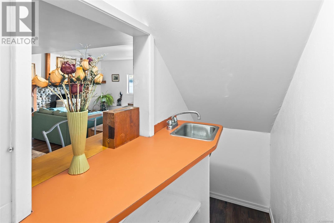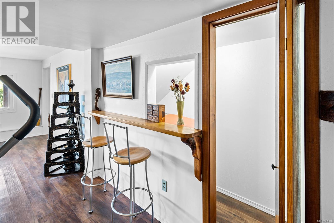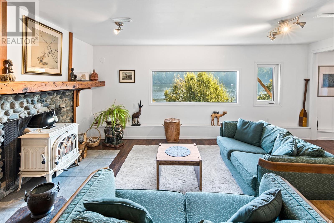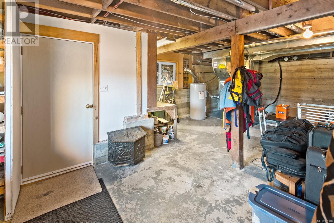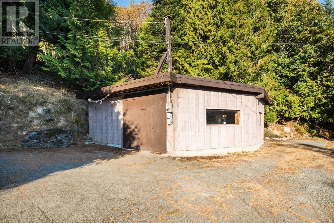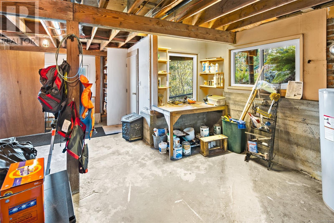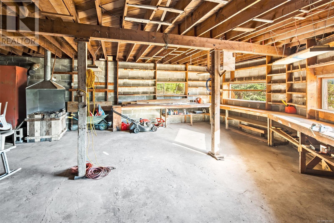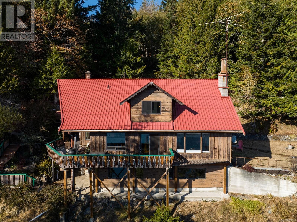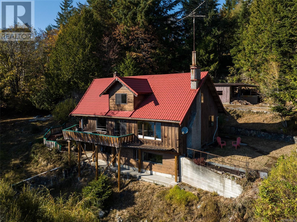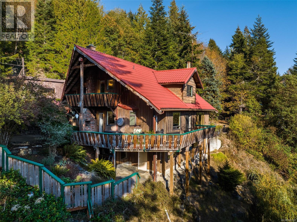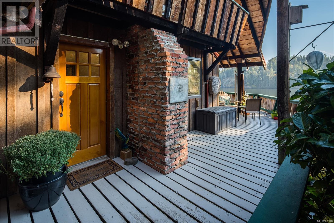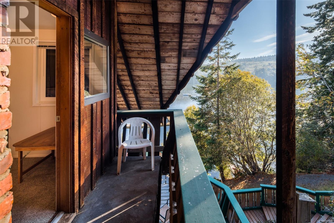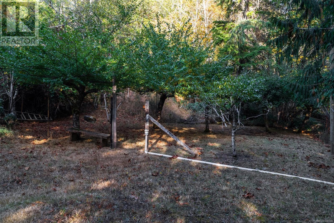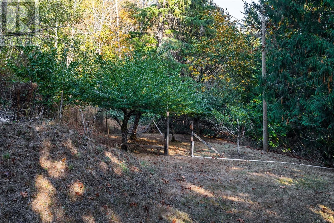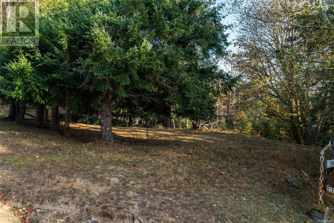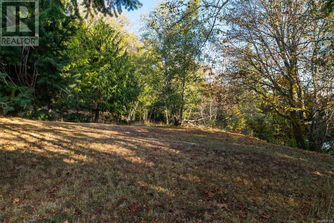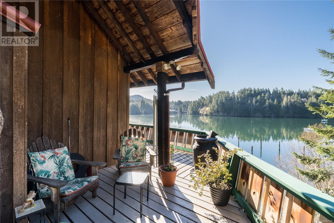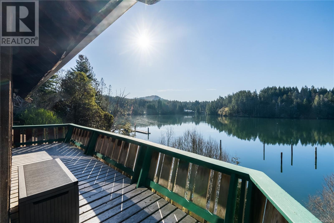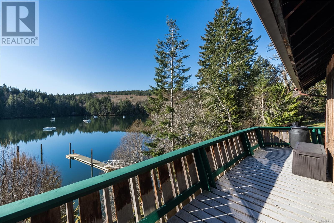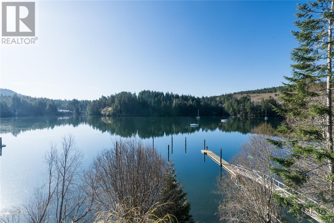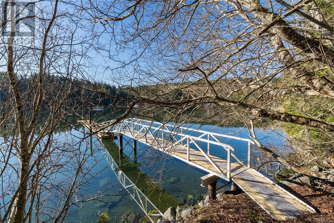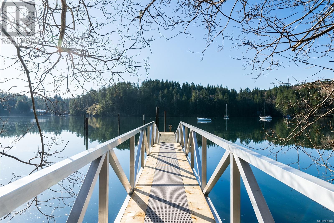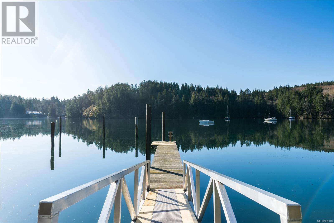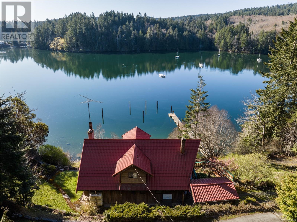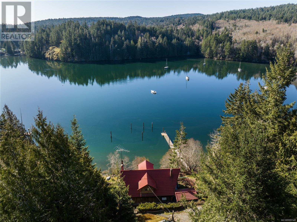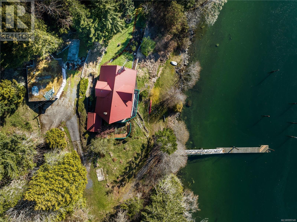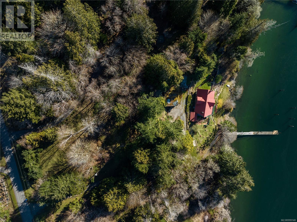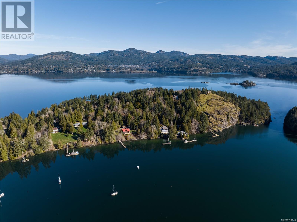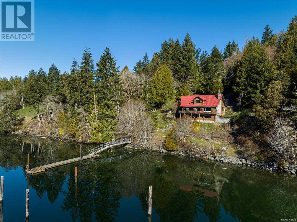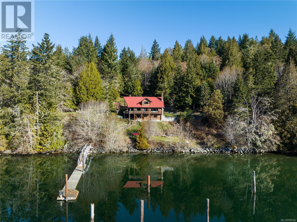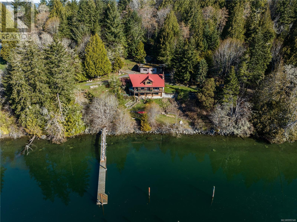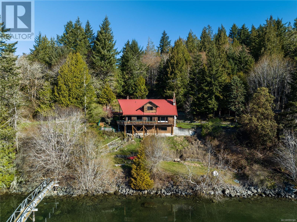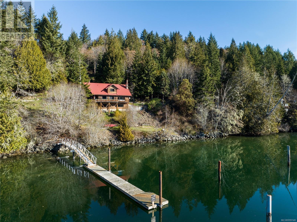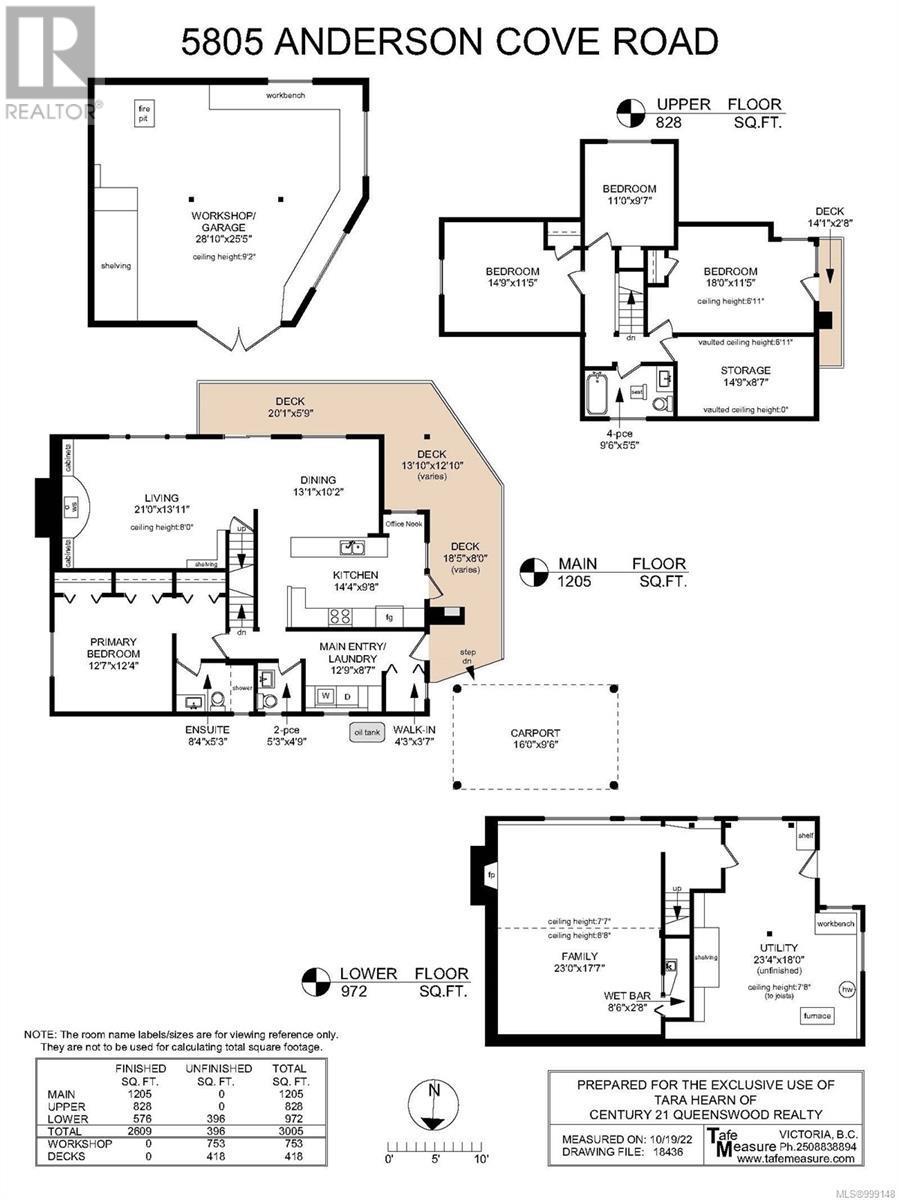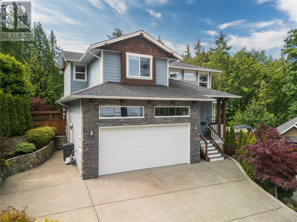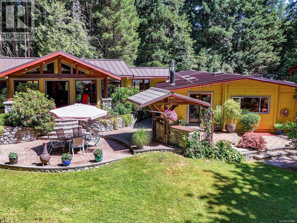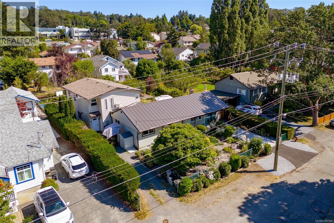Tranquil Oceanfront Retreat with Deep Water Moorage! Tucked into a private stretch of south-facing shoreline along peaceful Anderson Cove, this oceanfront sanctuary captures the quiet grandeur of West Coast living. Set on nearly two acres with just under 230 feet of deep, sunlit frontage, this lovingly updated 1970s home offers the rare blend of timeless charm and modern comfort. From the moment you step inside, the sea draws your gaze—panoramic views dance through new windows and flood every level with light. At the heart of the home, the beautifully renovated kitchen inspires with quartz countertops, quality cabinetry, and a sweeping ocean vista that turns every meal into a memory. The open-concept layout connects kitchen, living, and dining areas in a seamless flow, all opening out to generous decks where salty breezes and golden sunsets become your daily rhythm. With 2600+ sq ft of space, the home is thoughtfully laid out: a tranquil main-floor primary bedroom with ensuite, three bedrooms upstairs for family or guests, and a walkout lower-level family room with a wood-burning fireplace for cozy winter evenings. Step outside to find your private dock—brand new, “All Weather Safe,” and offering deep-water moorage. Launch your kayak at sunrise or set sail into the open waters of Juan de Fuca Strait. With a generous foreshore lease, the possibilities for waterfront adventure and expansion are wide open. Whether you're dreaming of quiet mornings on the deck, evenings by the fire, or days exploring tide and trail, this is a home where serenity lives and every view tells a story. Come find your rhythm by the sea—a timeless coastal retreat where life slows, breath deepens, and beauty surrounds you. Please do not enter the property without an appointment. (id:24212)
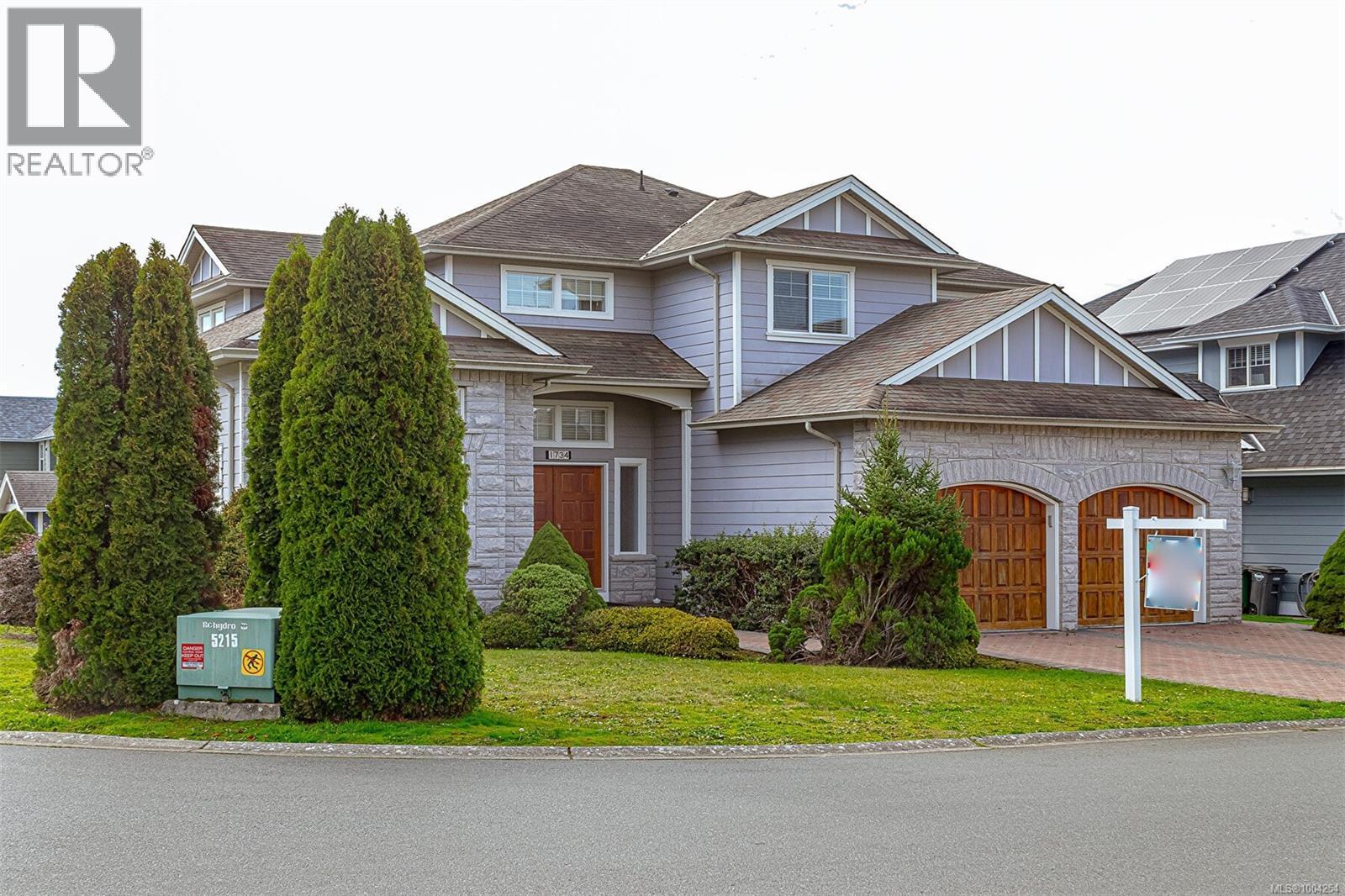 Active
Active
1734 Mamich Circle, Saanich
$1,750,000MLS® 1004254
5 Beds
5 Baths
3933 SqFt

