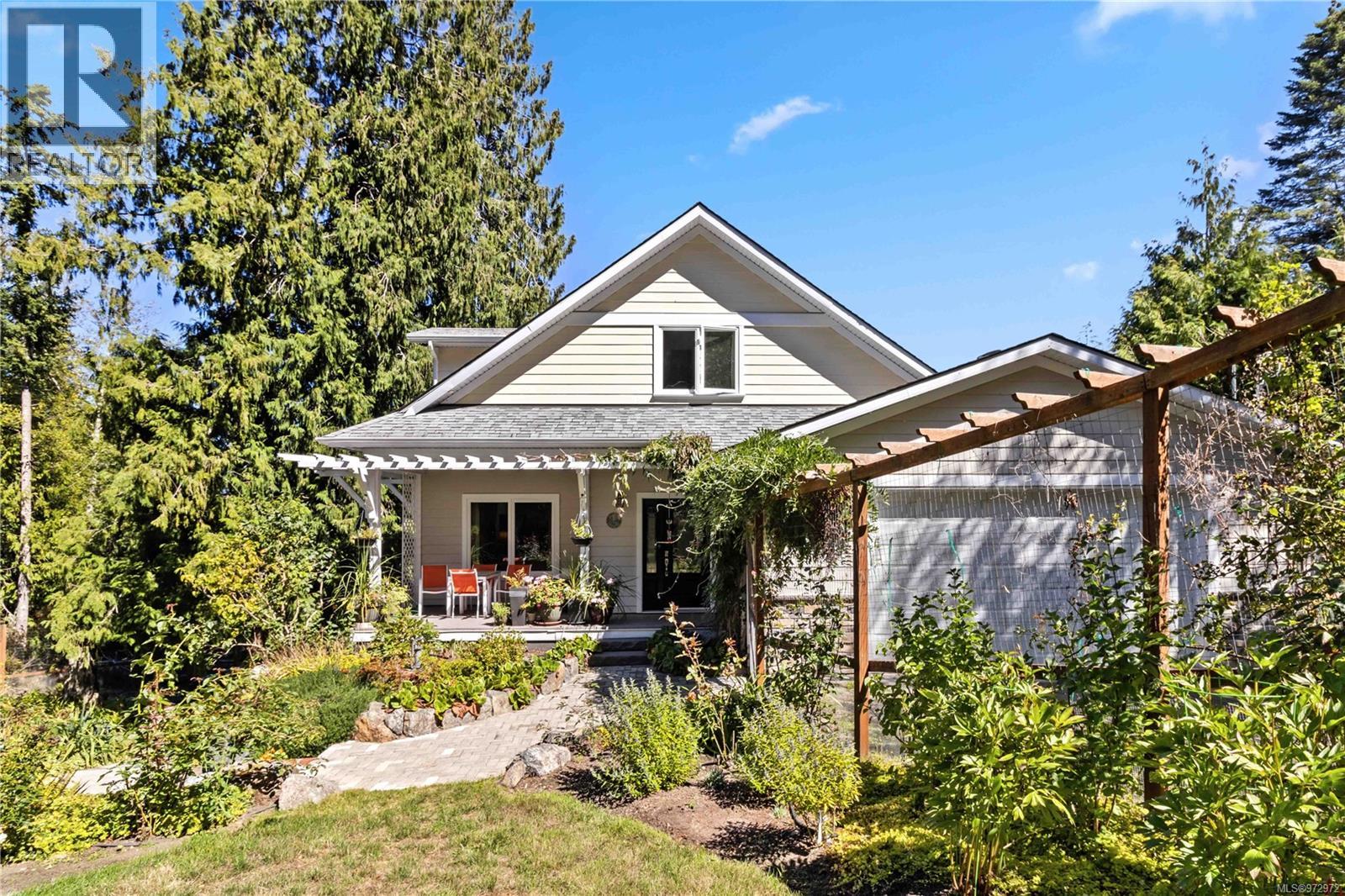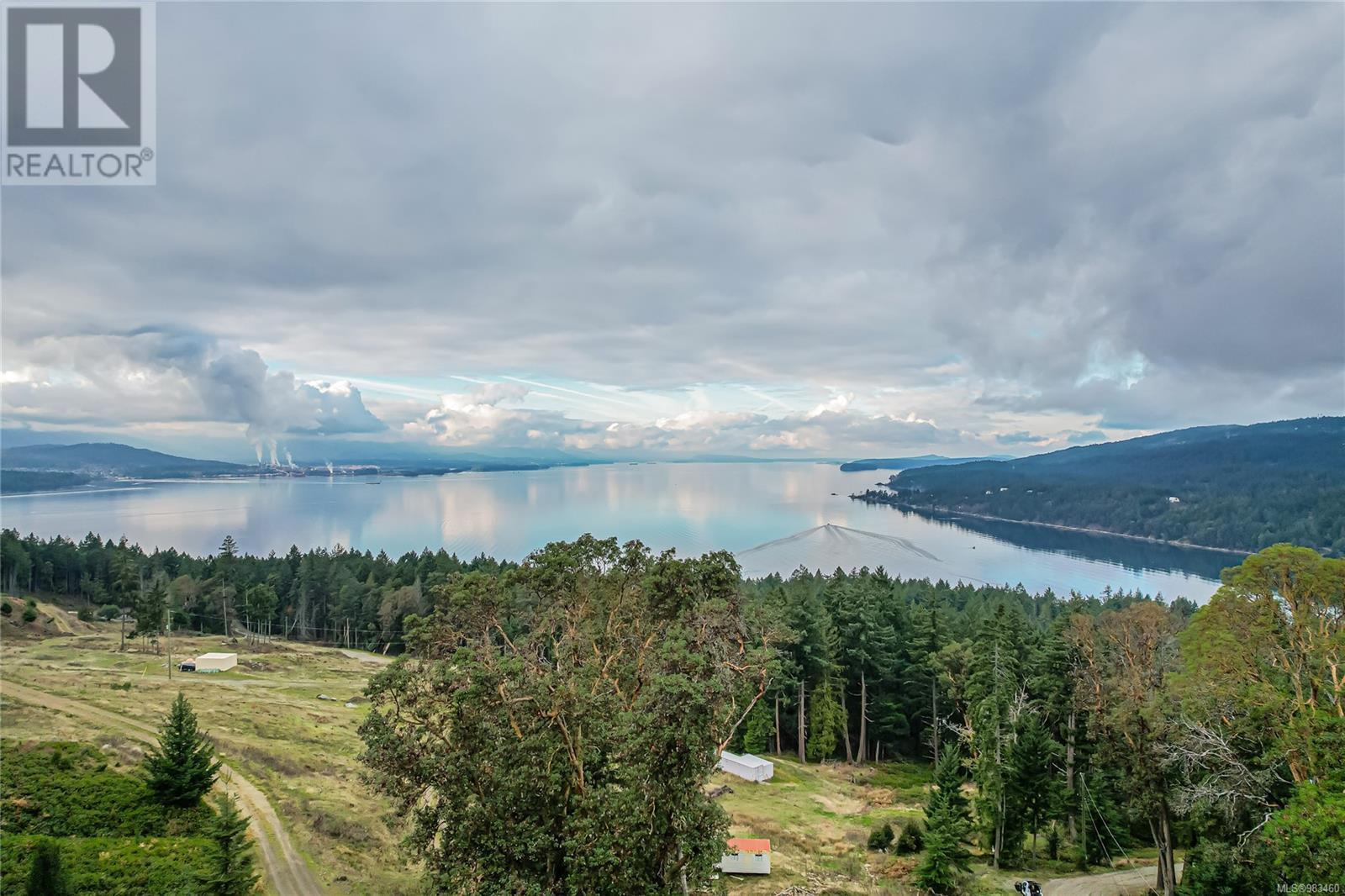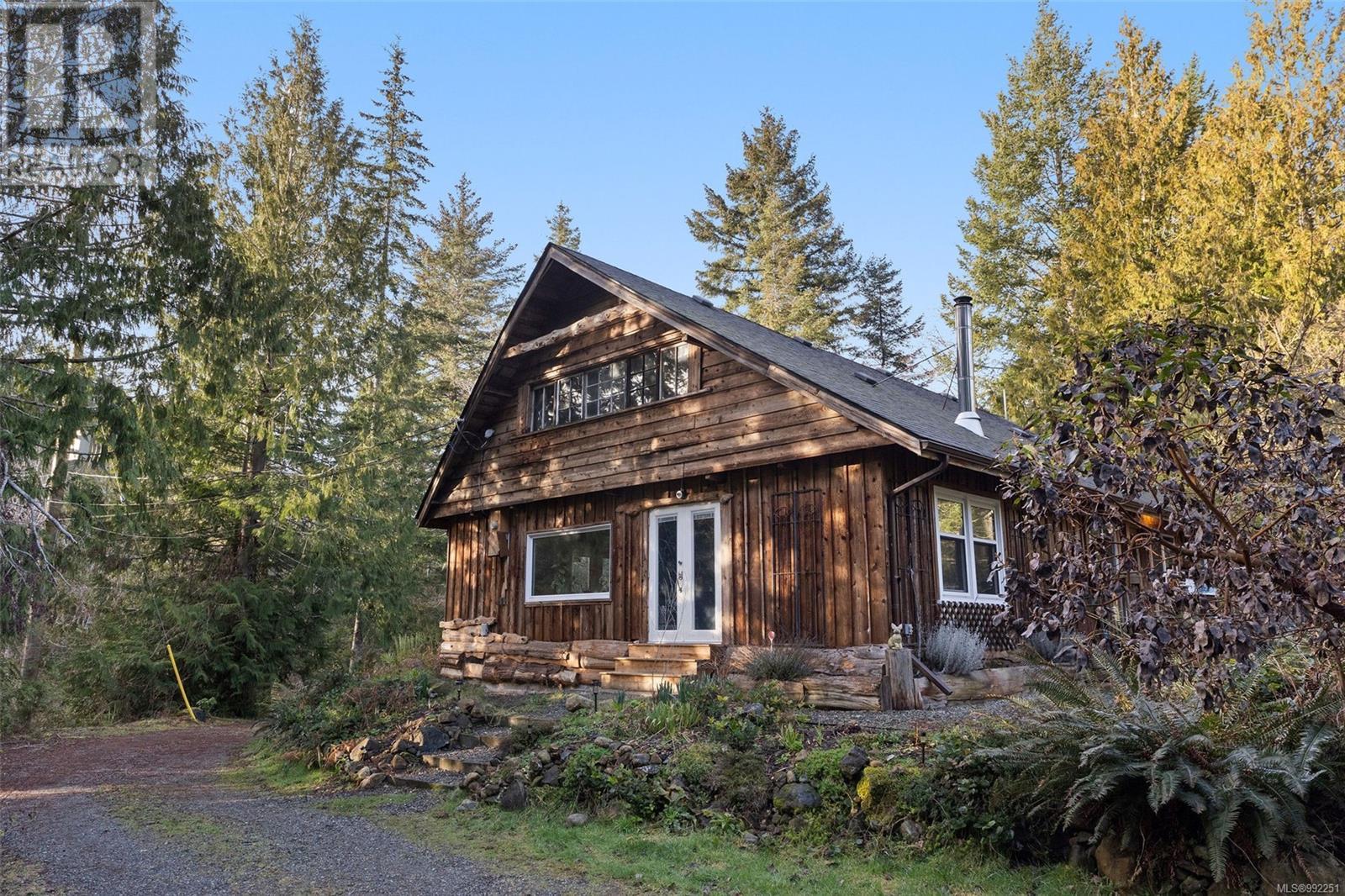Prepare to be impressed by the level of detail found within and surrounding this lovely home only minutes away from all amenities! The front of the house has been beautifully modernized with Hardie Shingles, and features of wood cedar! Inside, you will feel welcomed by the stunning Canadian Maple flooring, crown mouldings/trim, high-end lighting and finishes! The kitchen includes s/s LG appliances, quartz countertops, custom cabinetry, massive island, pantry, ample amount of storage, gas stove, & a custom wine rack for the wine enthusiast! The primary bedroom has a walk-in closet & ensuite complete with heated floors & a dual shower! Bathrooms on the main feature precision marble & Italian floor tiles! Downstairs you will find a fantastic media room complete with soundproofing in the ceiling! There is also a beautifully updated one bedroom suite with separate entrance, complete with a brand new washer & dryer! Outside you will appreciate the wonderfully landscaped yard with a patio & garden ready for your vegetation. With a partially covered wrap around deck you can entertain year round, and the hot tub is included! You will have peace of mind with the fully fenced backyard! The massive driveway is ready for your current or future RV &/or boat! Hot water tank updated in 2025! This home really checks all the boxes, don't miss this opportunity! (id:24212)
 Active
Active
1335 Martock Road, Sooke
$1,149,000MLS® 972972
4 Beds
3 Baths
4348 SqFt




