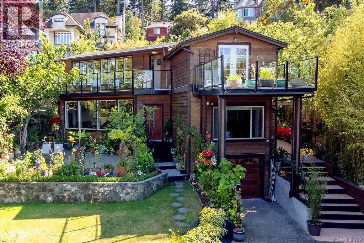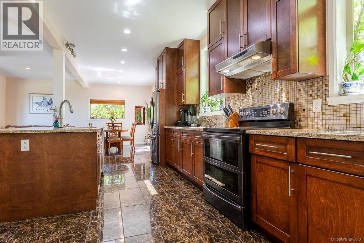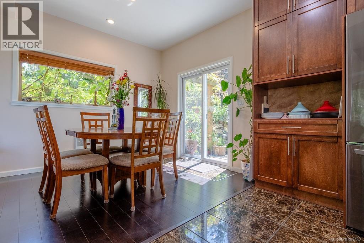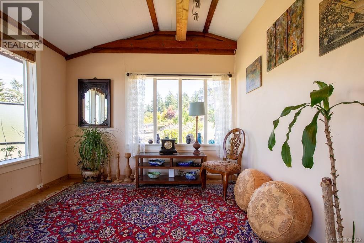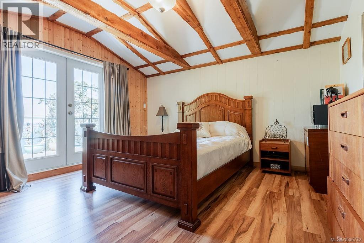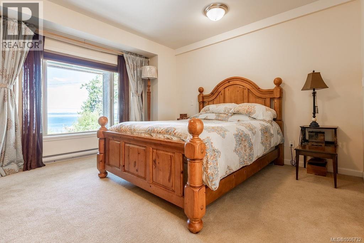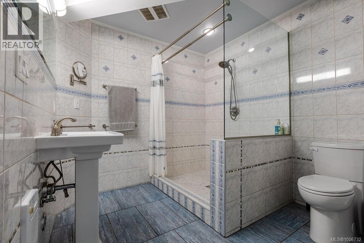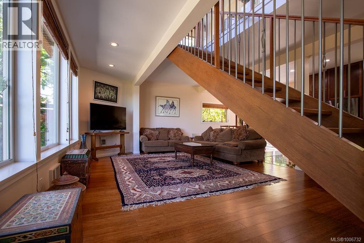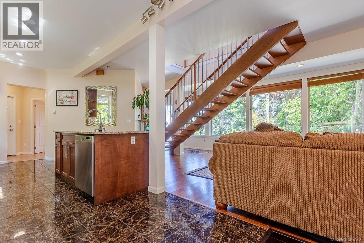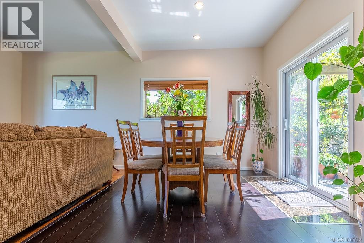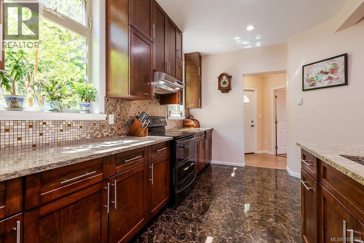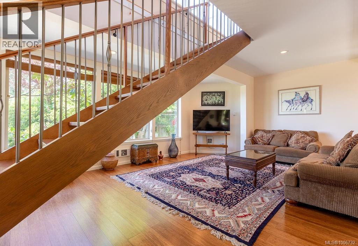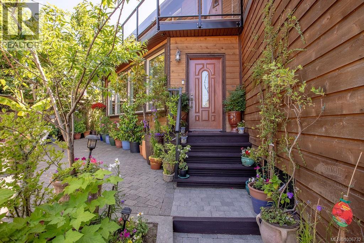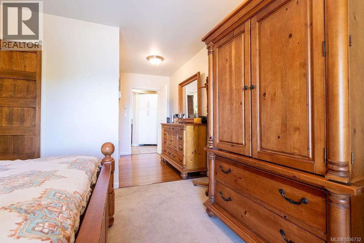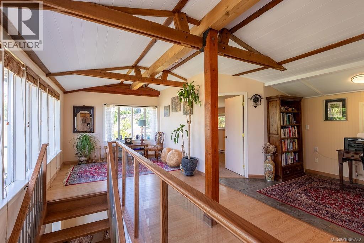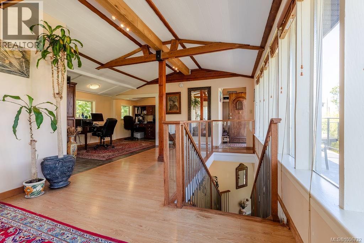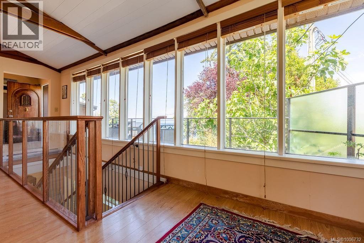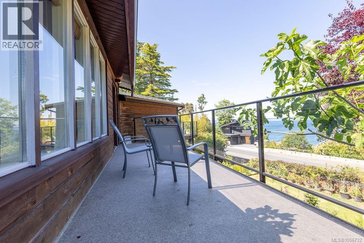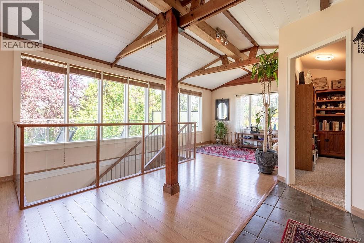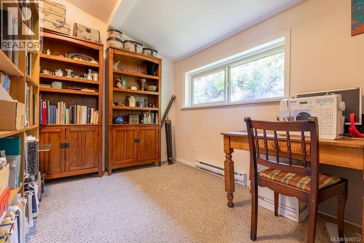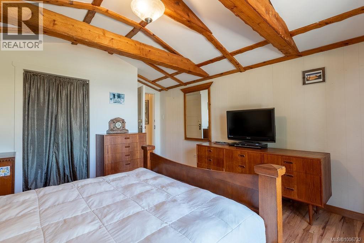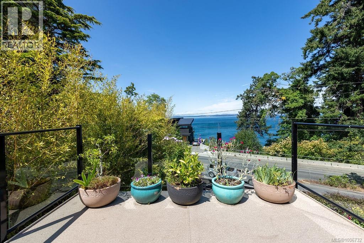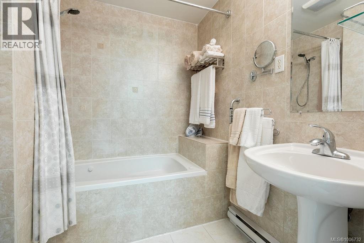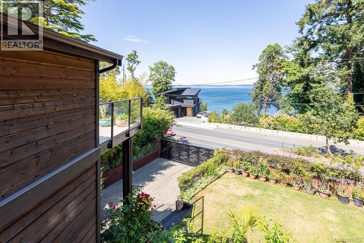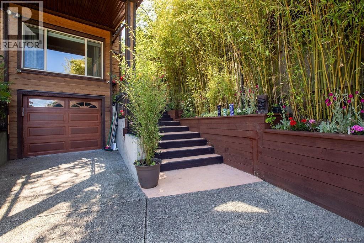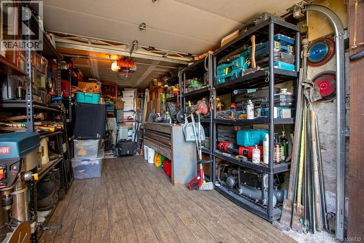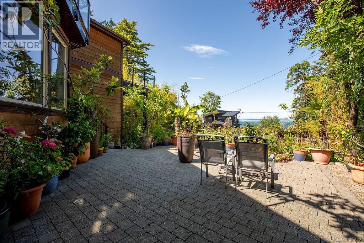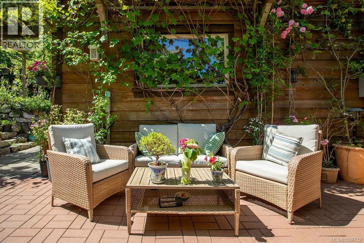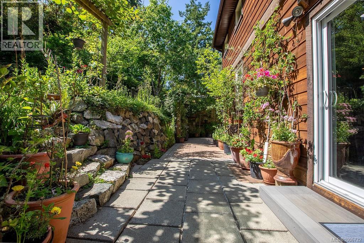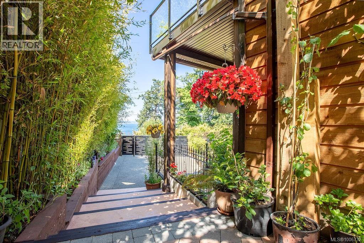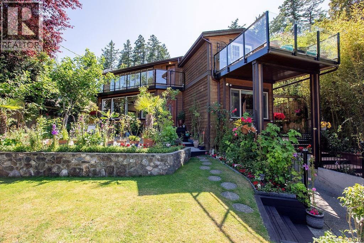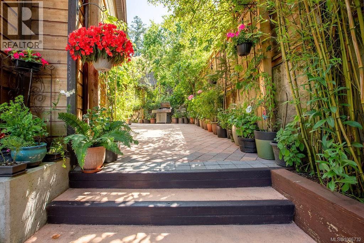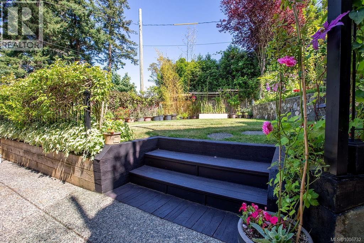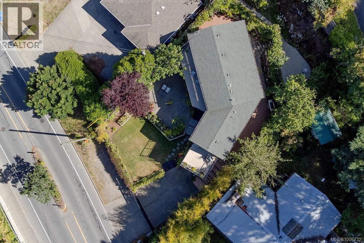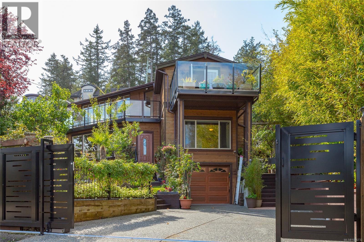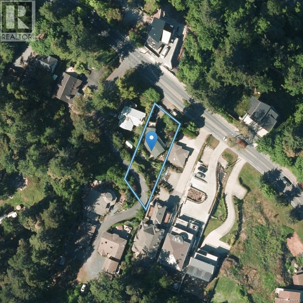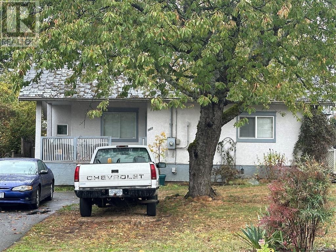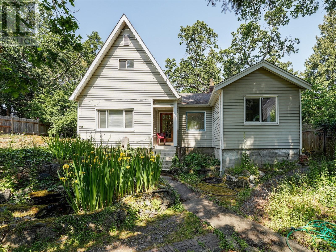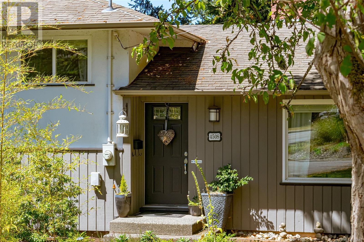Coastal Elegance & Ocean Views in Coveted Cordova Bay Beautifully updated West Coast 3-bed, 2-bath home on a securely gated, sun-filled 0.22-acre property with ocean views and lush Mediterranean-inspired gardens. Located in prestigious Cordova Bay, this private sanctuary blends elegance, comfort, and nature. The main floor offers an open-concept living, dining, and kitchen area designed to capture the beauty of the coastline. Enjoy sweeping ocean views from the living room, framed by wide sliding glass patio doors and large windows that also overlook the vibrant back garden. Natural light pours in through the patio doors and windows, creating a bright and airy atmosphere year-round. The chef’s kitchen features a large central island with extra storage, granite countertops, stainless steel appliances, and custom birch cabinets with pull-out shelves. The spacious primary bedroom enjoys ocean views and a serene ensuite with walk-in shower. Upstairs, a bright, open family room opens to a generous ocean-view deck—ideal for morning coffee or evening relaxation. This level also includes an ocean-facing front bedroom with its own private deck, a quiet smaller bedroom with garden views, full bath, and laundry area. The outdoor spaces are truly exceptional. Terraced Mediterranean-style gardens feature flowering plants, mature fruit trees, and stands of tall bamboo for privacy. A series of cozy patios and a grape arbor offer multiple outdoor living and dining options. Solar lighting is thoughtfully placed throughout the landscape, creating soft, lovely evening ambiance. Additional features include a single-car garage, ample parking, and numerous upgrades throughout (id:24212)
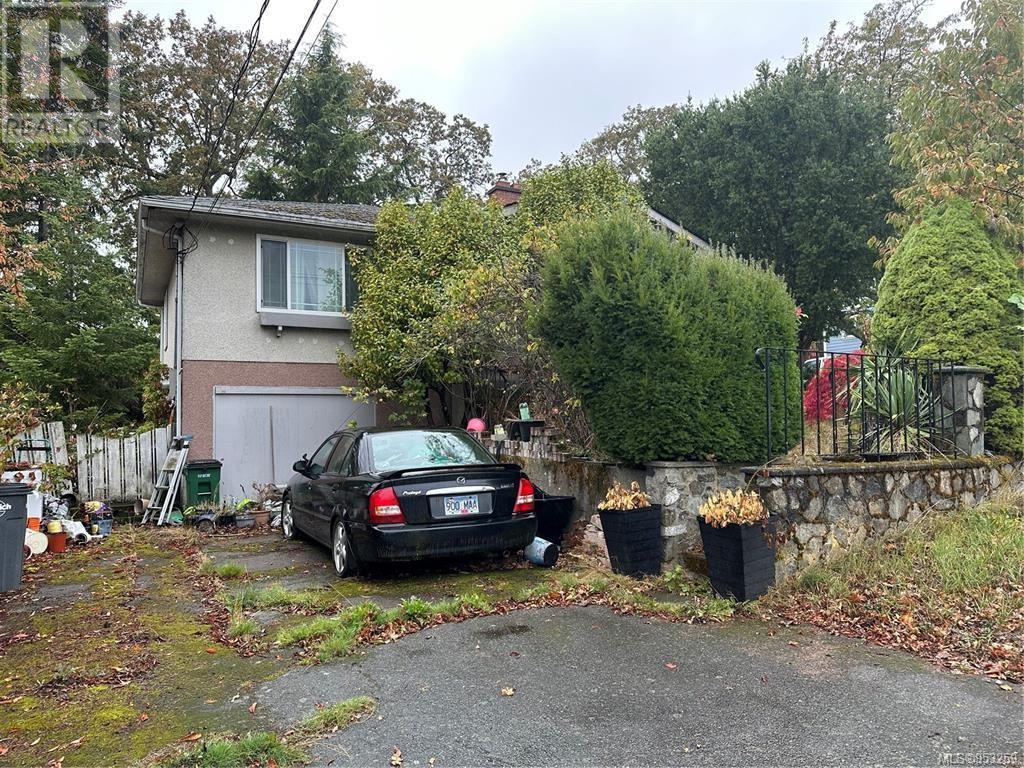 Active
Active
3480 Bethune Avenue, Saanich
$1,200,000MLS® 953259
3 Beds
2 Baths
1887 SqFt

