Experience the pinnacle of coastal living in Unit 403 at The Rise on Fifth, a remarkable top-floor southeast corner Penthouse with magnificent ocean and mountain views. Thoughtfully designed, this bright residence features an open-concept layout filled with natural light. The gourmet kitchen impresses with quartz waterfall countertops and a built-in Fisher & Paykel appliance package, ideal for everyday living and entertaining. Step outside to an extraordinary 777 sq. ft. deck with a firepit, where breathtaking coastal and mountain scenery creates an unforgettable backdrop. Spa-inspired bathrooms feature floating vanities, tiled walk-in showers, and a deep soaker tub for ultimate relaxation. Highlights include energy-efficient heating and cooling, home automation, underground Klaus parking, storage lockers, bicycle storage, and a pet washing station. Residents enjoy a rooftop patio with commanding Haro Strait views and a short stroll to the beach and Sidney’s vibrant downtown. Luxury, comfort, and convenience come together beautifully in this exceptional home. (id:24212)
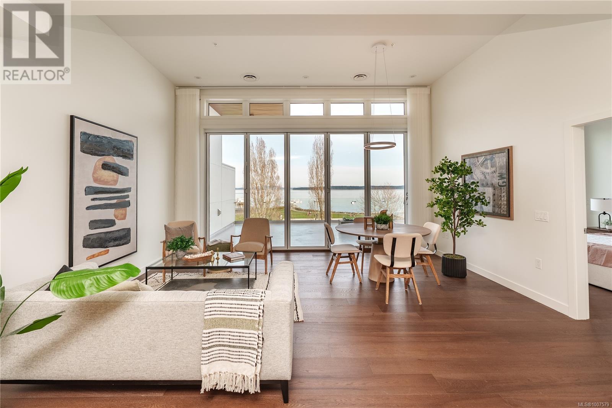
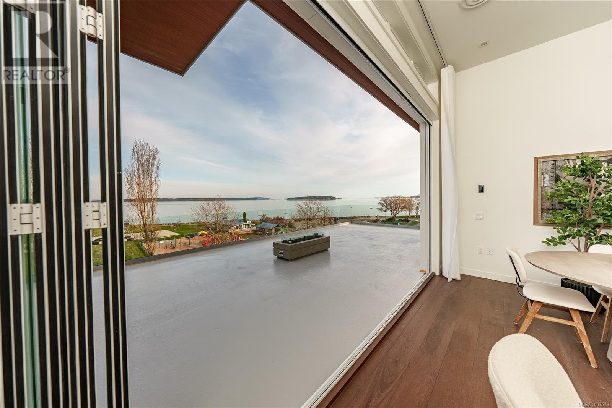
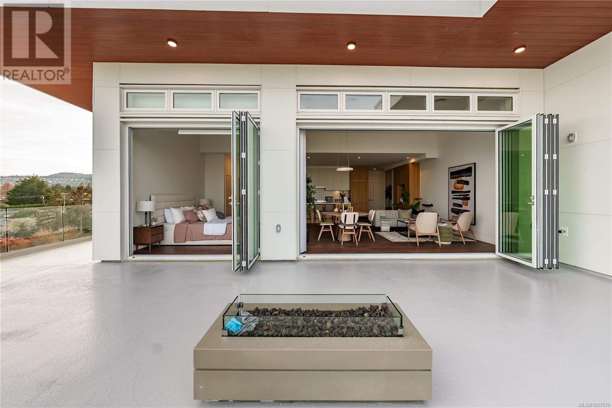
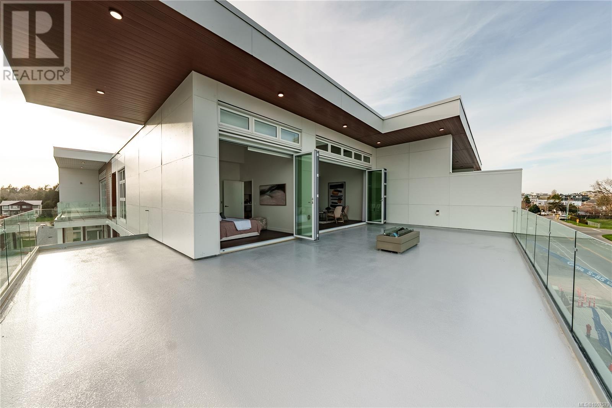
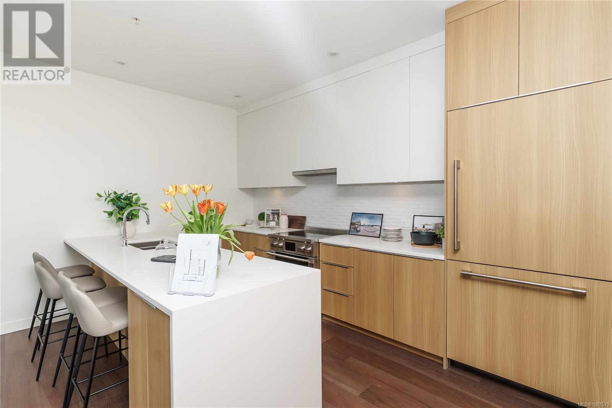
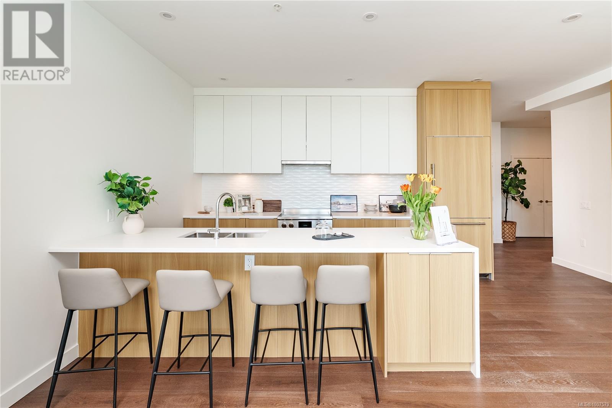
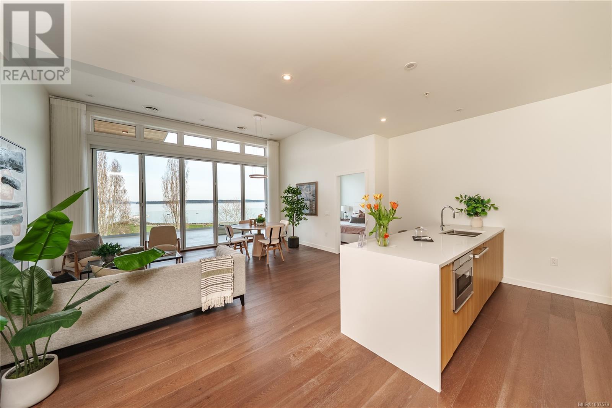
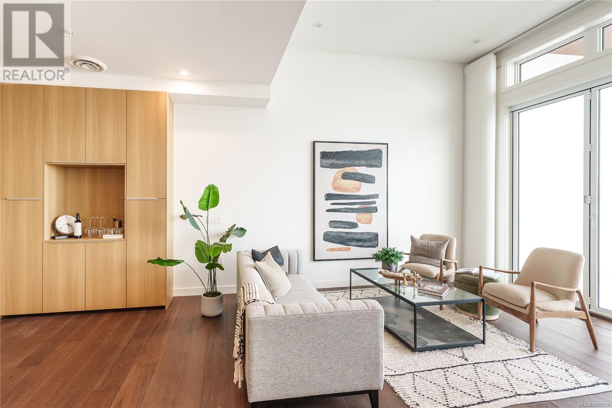
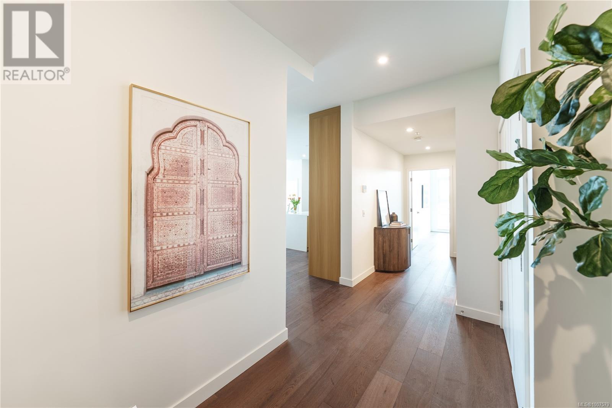
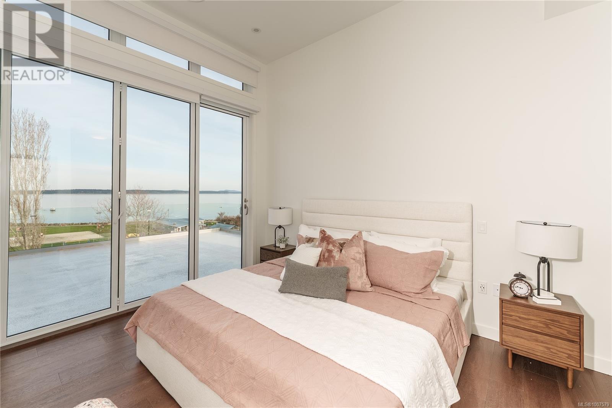
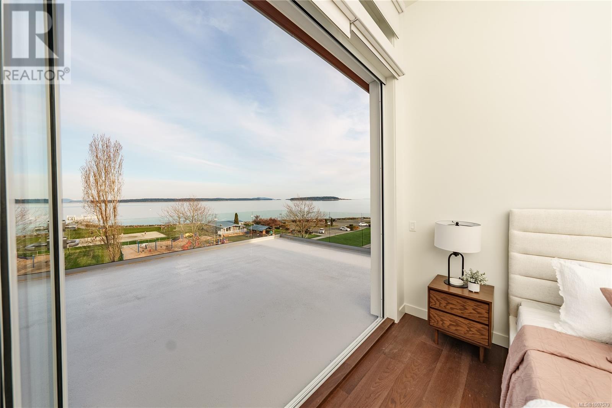
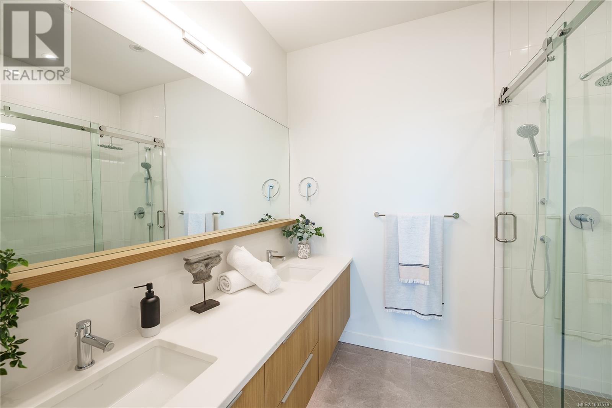
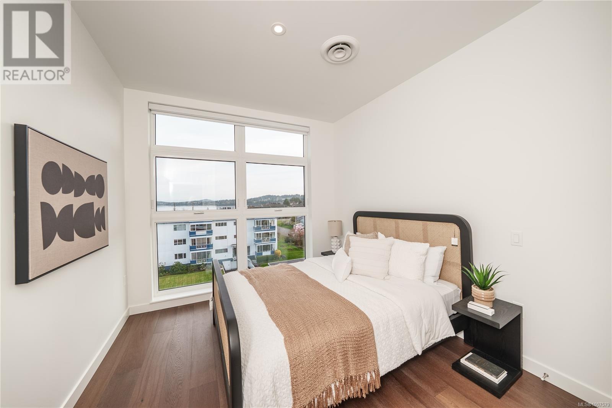
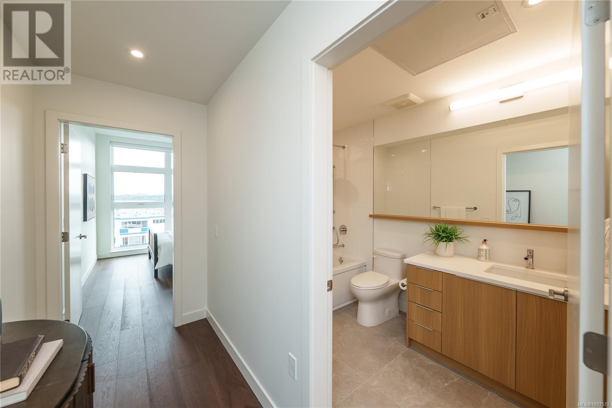
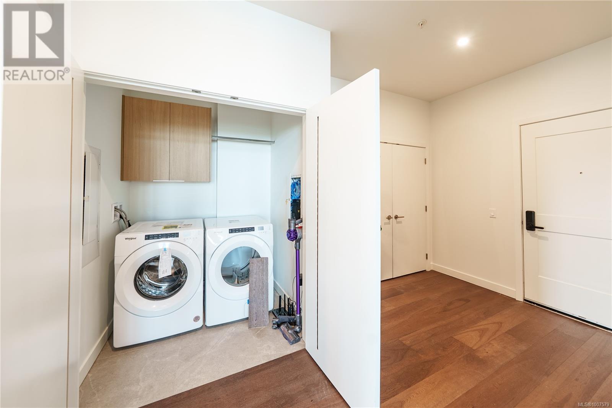
MLS® 1007579
403 9570 Fifth Street, Sidney, British Columbia
$2,099,000
2 Beds 2 Baths 2000 SqFt
Home » Victoria Real Estate Listings » 403 9570 Fifth Street, Sidney
- Full Address:
- 403 9570 Fifth Street, Sidney, British Columbia
- Price:
- $ 2,099,000
- MLS Number:
- 1007579
- List Date:
- July 17th, 2025
- Neighbourhood:
- Sidney South-East
- Lot Size:
- 1223 ac
- Year Built:
- 2025
- Ownership Type:
- Condo/Strata
- Stata Fees:
- $ 414
Property Specifications
- Bedrooms:
- 2
- Bathrooms:
- 2
- Air Conditioning:
- Air Conditioned
- Heating:
- Heat Pump, Forced air
Interior Features
- Zoning:
- Multi-Family
- Garage Spaces:
- 1
Building Features
- Finished Area:
- 2000 sq.ft.
- Main Floor:
- 1223 sq.ft.
- Rooms:
Floors
- View:
- Mountain view, Ocean view
- Lot Size:
- 1223 ac
Land
Neighbourhood Features
- Amenities Nearby:
- Family Oriented, Pets Allowed With Restrictions
Ratings
Commercial Info
Location
Neighbourhood Details
Listing Inquiry
Questions? Brad can help.
Agent: Patrick HossackBrokerage: The Agency
Phone: 778-535-7972
The trademarks MLS®, Multiple Listing Service® and the associated logos are owned by The Canadian Real Estate Association (CREA) and identify the quality of services provided by real estate professionals who are members of CREA” MLS®, REALTOR®, and the associated logos are trademarks of The Canadian Real Estate Association. This website is operated by a brokerage or salesperson who is a member of The Canadian Real Estate Association. The information contained on this site is based in whole or in part on information that is provided by members of The Canadian Real Estate Association, who are responsible for its accuracy. CREA reproduces and distributes this information as a service for its members and assumes no responsibility for its accuracy The listing content on this website is protected by copyright and other laws, and is intended solely for the private, non-commercial use by individuals. Any other reproduction, distribution or use of the content, in whole or in part, is specifically forbidden. The prohibited uses include commercial use, “screen scraping”, “database scraping”, and any other activity intended to collect, store, reorganize or manipulate data on the pages produced by or displayed on this website.
Multiple Listing Service (MLS) trademark® The MLS® mark and associated logos identify professional services rendered by REALTOR® members of CREA to effect the purchase, sale and lease of real estate as part of a cooperative selling system. ©2017 The Canadian Real Estate Association. All rights reserved. The trademarks REALTOR®, REALTORS® and the REALTOR® logo are controlled by CREA and identify real estate professionals who are members of CREA.
Similar Listings
There are currently no related listings.

