Welcome to 2780 Arbutus Rd, a fully updated rancher in one of Victoria’s most prestigious neighborhoods. This home is more than a property – it’s a lifestyle, blending coastal beauty with a relaxed, luxurious vibe. Whether you seek a serene retreat or the perfect place to host family and friends, this home has it all. From the moment you arrive, you’ll feel the privacy and tranquility it offers. Set on a generous lot surrounded by mature trees and lush greenery, it feels secluded yet inviting. The home itself pairs West Coast modern architecture with timeless elegance. Inside, natural light floods through large windows, while the open-concept layout creates a seamless flow between rooms – ideal for both everyday living and entertaining. At the heart is a stunning kitchen with high-end appliances, custom cabinetry, and ample counter space, perfect for gourmet cooking or casual breakfasts overlooking the landscaped backyard. Adjacent is a cozy family room with a fireplace for chilly Victoria evenings, a formal dining room, and an inviting living room with soaring ceilings and expansive windows framing the outdoor scenery year-round. Every space has been designed with comfort and style in mind. The primary bedroom features a spacious ensuite and walk-in closet, complemented by two additional bedrooms. Outdoors, a large patio is perfect for summer BBQs, surrounded by manicured gardens and a screened-in porch. Whether relaxing in the sun, hosting a dinner party, or simply enjoying the peaceful setting, the outdoor spaces offer endless possibilities. The location is exceptional – just minutes from Cadboro Bay Village with its shops, cafés, and restaurants, and close to the beach, parks, and excellent schools. 2870 Arbutus Rd offers the perfect balance of luxury, comfort, and convenience – a private retreat with easy access to everything Victoria has to offer. (id:24212)
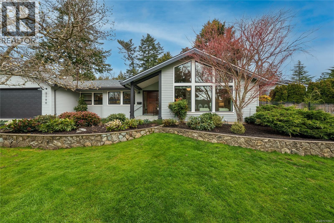
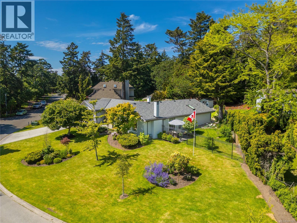
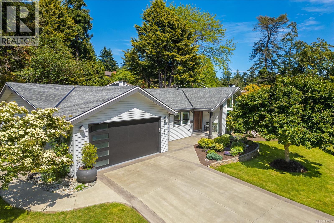
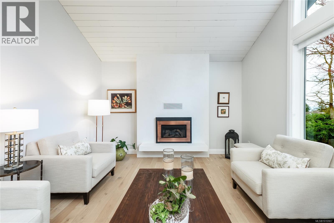
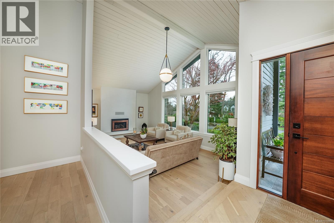
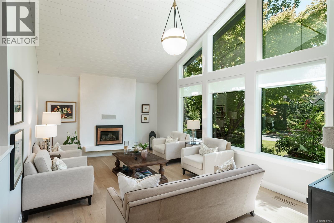
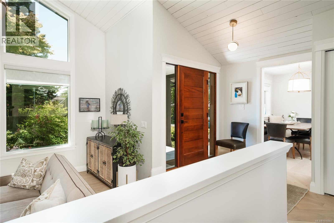
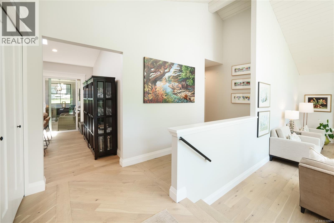
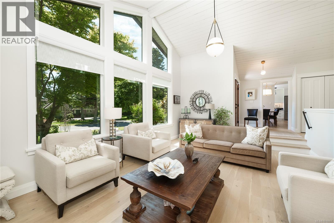
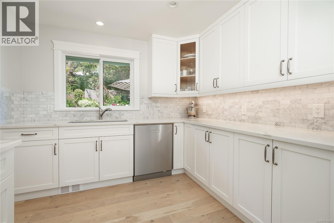
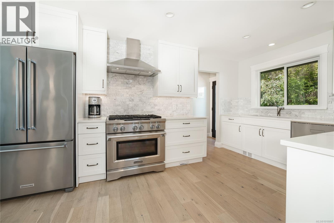
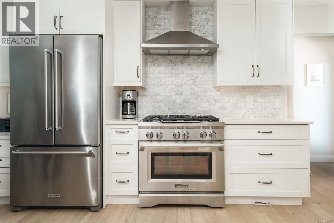
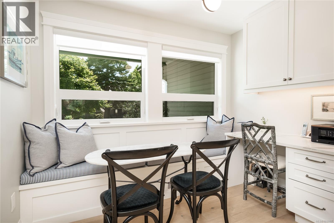
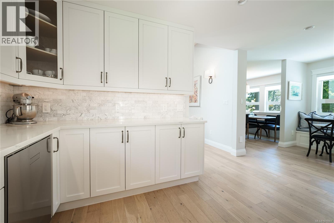
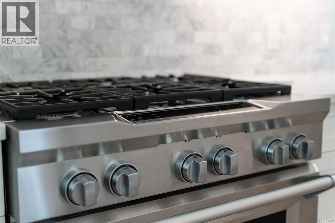
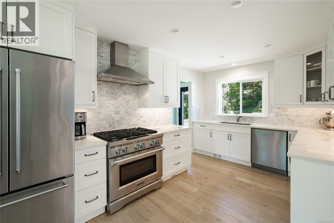
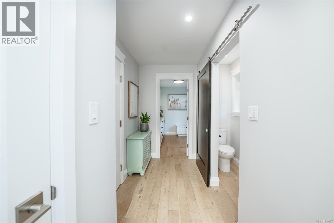
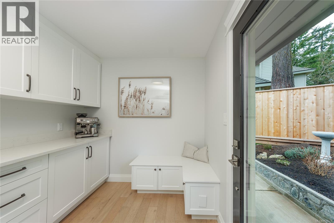
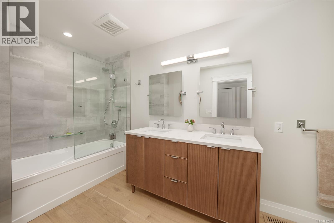
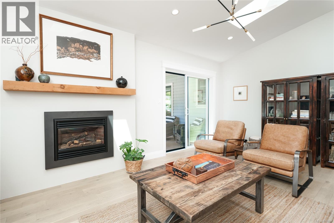
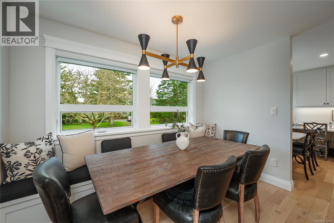
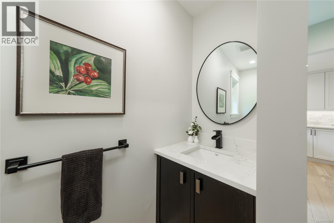
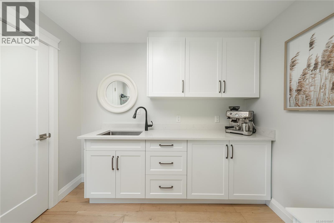
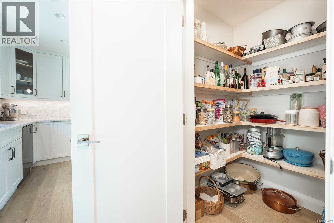
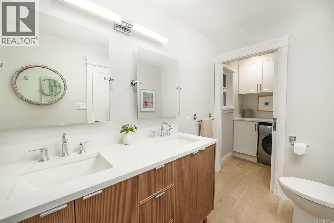
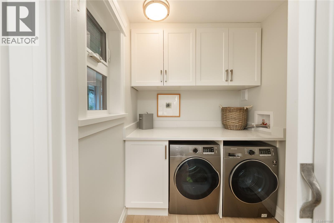
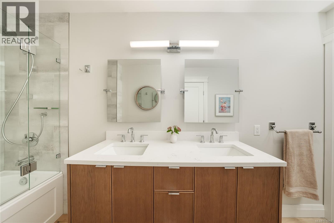
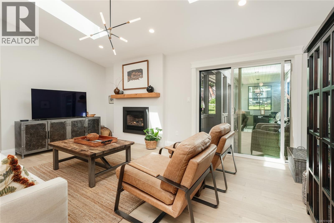
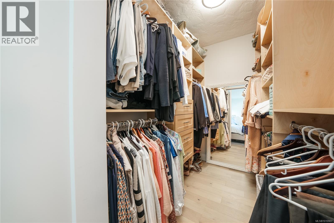
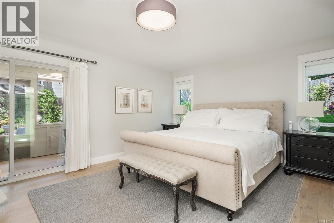
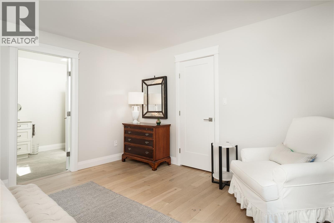
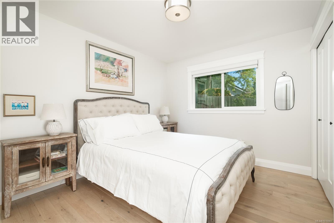
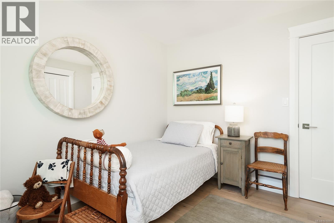
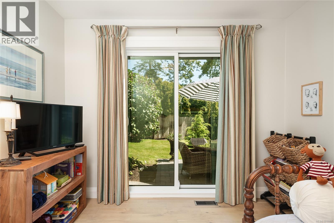
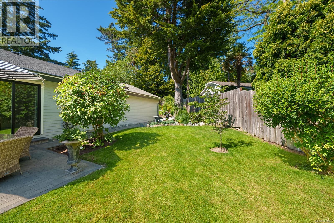
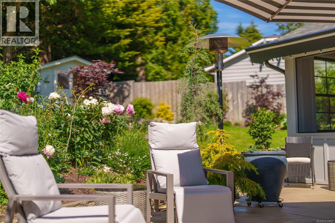
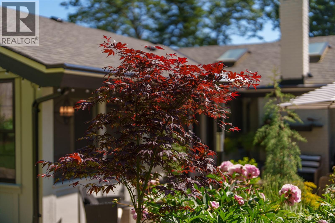
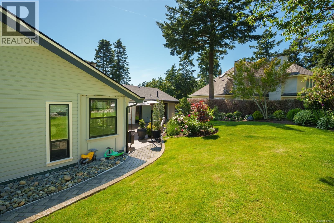
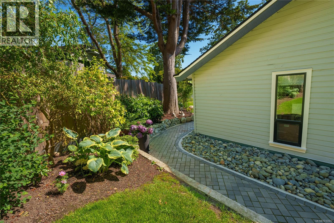
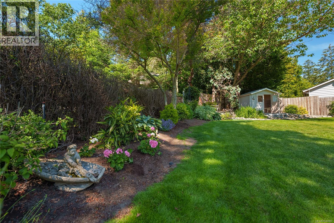
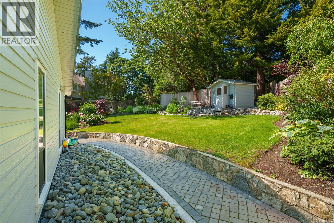
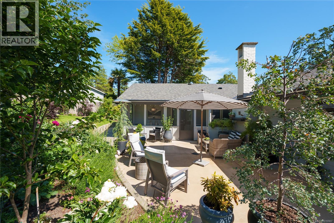
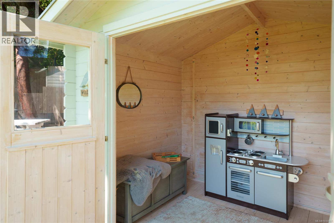
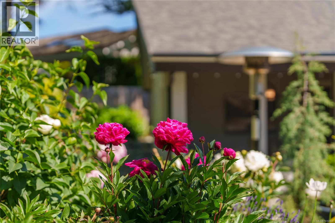
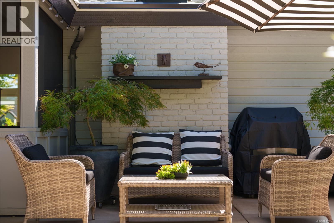
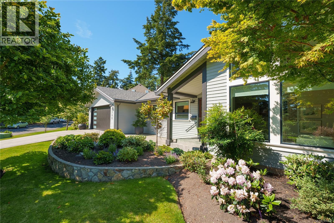
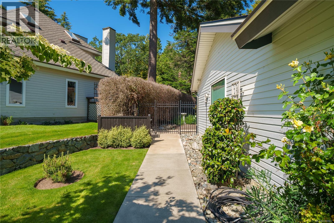
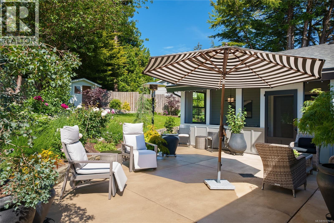
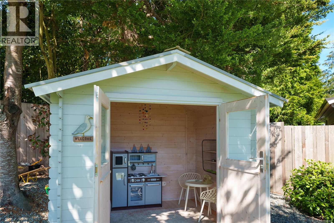
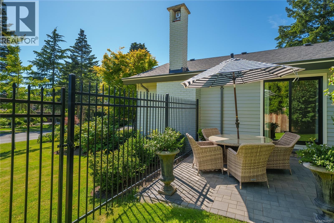
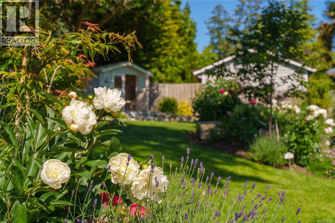
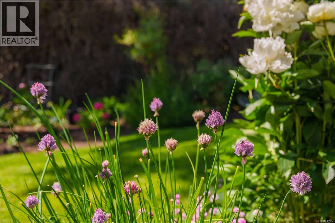
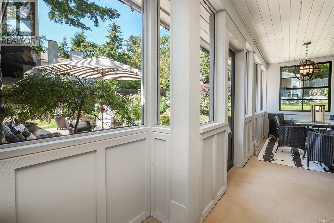
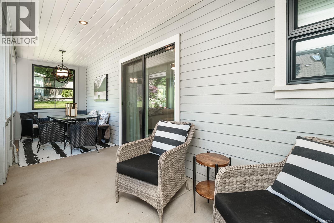
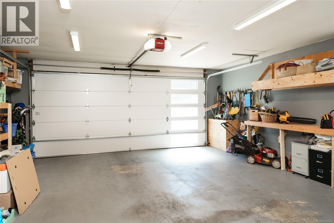
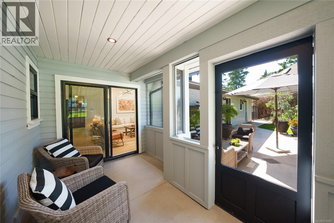
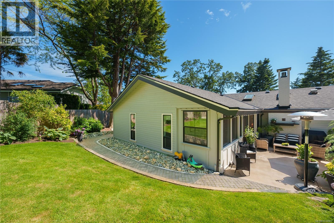
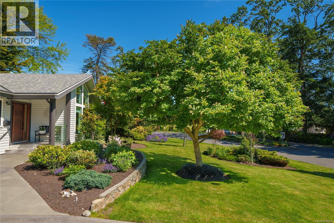
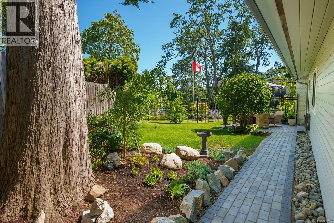
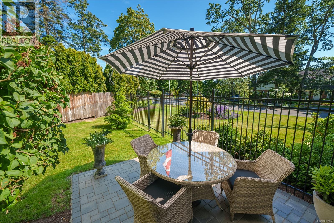
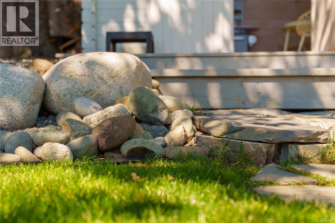
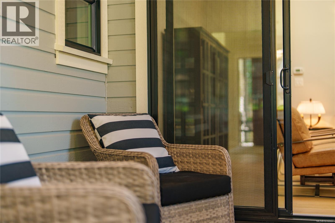
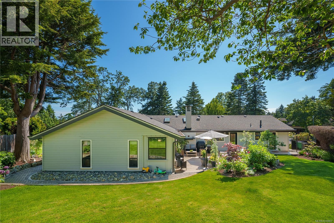
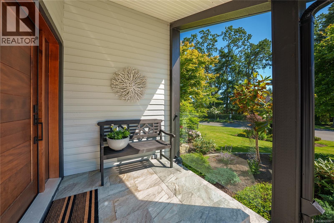
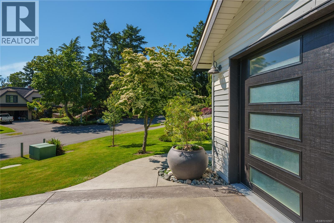
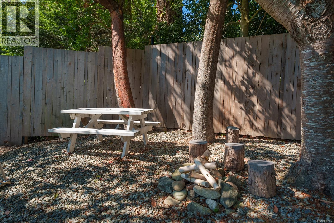
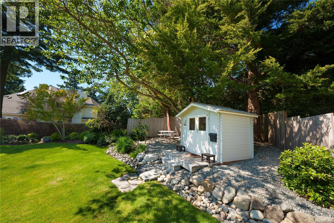

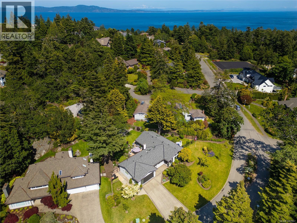
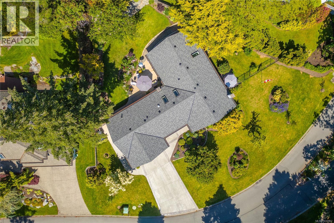
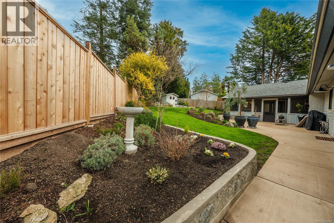
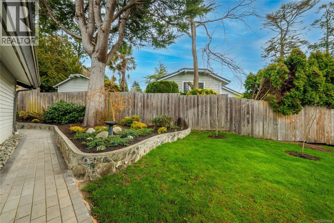
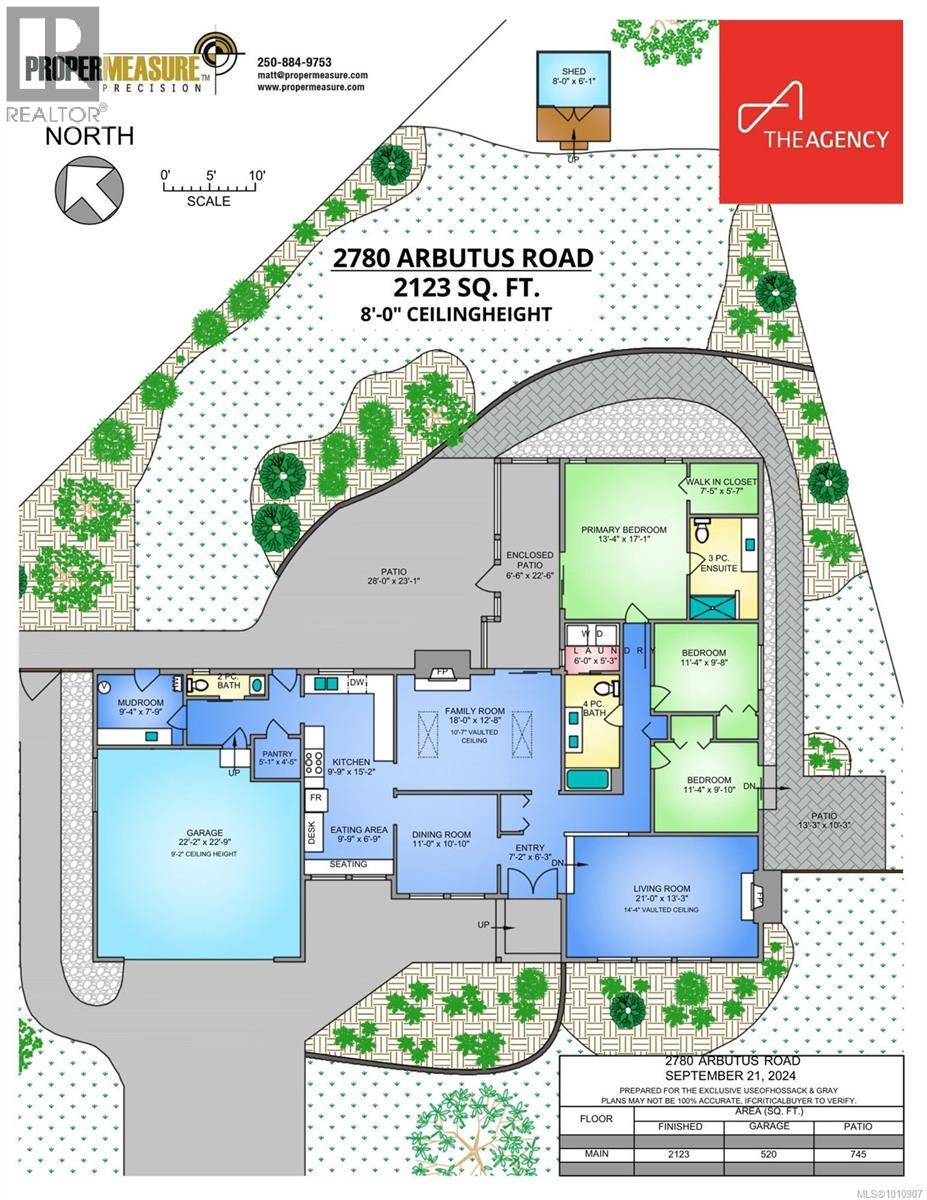
MLS® 1010907
2780 Arbutus Road, Saanich, British Columbia
$2,275,000
3 Beds 3 Baths 2123 SqFt
Home » Victoria Real Estate Listings » 2780 Arbutus Road, Saanich
- Full Address:
- 2780 Arbutus Road, Saanich, British Columbia
- Price:
- $ 2,275,000
- MLS Number:
- 1010907
- List Date:
- August 12th, 2025
- Neighbourhood:
- Ten Mile Point
- Lot Size:
- 14926 ac
- Year Built:
- 1980
- Taxes:
- $ 7,550
- Ownership Type:
- Freehold
Property Specifications
- Bedrooms:
- 3
- Bathrooms:
- 3
- Appliances:
- Washer, Refrigerator, Stove, Dryer
- Air Conditioning:
- None
- Heating:
- Forced air, Natural gas
- Fireplaces:
- 2
Interior Features
- Architectural Style:
- Westcoast
- Zoning:
- Residential
- Garage Spaces:
- 2
Building Features
- Finished Area:
- 2123 sq.ft.
- Main Floor:
- 2123 sq.ft.
- Rooms:
Floors
- Lot Size:
- 14926 ac
- Lot Features:
- Level lot, Private setting, Irregular lot size, Other
Land
Neighbourhood Features
Ratings
Commercial Info
Location
Neighbourhood Details
Listing Inquiry
Questions? Brad can help.
Agent: Kate GrayBrokerage: The Agency
Phone: 250-516-4563
The trademarks MLS®, Multiple Listing Service® and the associated logos are owned by The Canadian Real Estate Association (CREA) and identify the quality of services provided by real estate professionals who are members of CREA” MLS®, REALTOR®, and the associated logos are trademarks of The Canadian Real Estate Association. This website is operated by a brokerage or salesperson who is a member of The Canadian Real Estate Association. The information contained on this site is based in whole or in part on information that is provided by members of The Canadian Real Estate Association, who are responsible for its accuracy. CREA reproduces and distributes this information as a service for its members and assumes no responsibility for its accuracy The listing content on this website is protected by copyright and other laws, and is intended solely for the private, non-commercial use by individuals. Any other reproduction, distribution or use of the content, in whole or in part, is specifically forbidden. The prohibited uses include commercial use, “screen scraping”, “database scraping”, and any other activity intended to collect, store, reorganize or manipulate data on the pages produced by or displayed on this website.
Multiple Listing Service (MLS) trademark® The MLS® mark and associated logos identify professional services rendered by REALTOR® members of CREA to effect the purchase, sale and lease of real estate as part of a cooperative selling system. ©2017 The Canadian Real Estate Association. All rights reserved. The trademarks REALTOR®, REALTORS® and the REALTOR® logo are controlled by CREA and identify real estate professionals who are members of CREA.
Similar Listings
There are currently no related listings.

