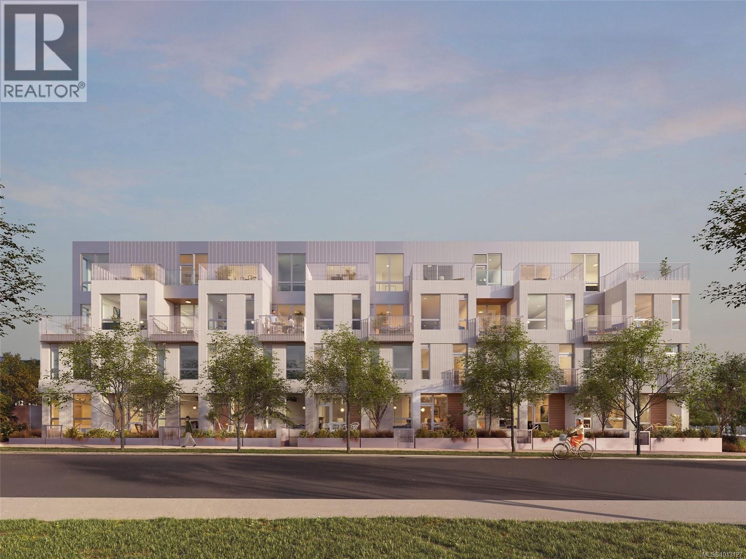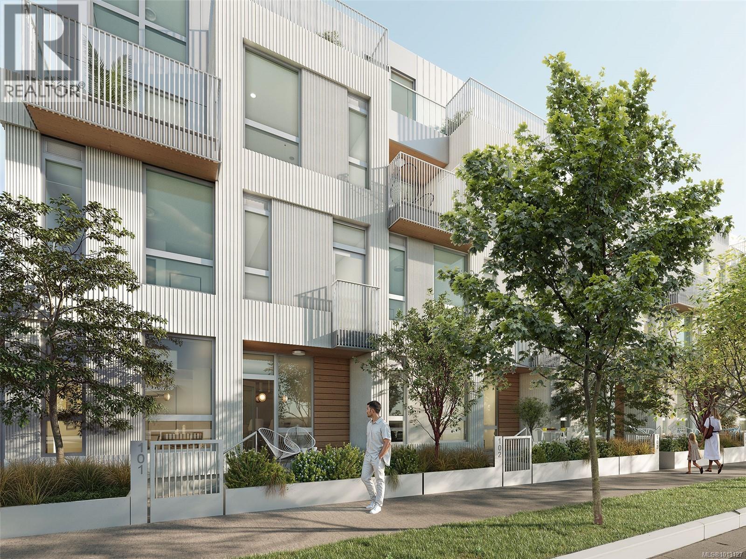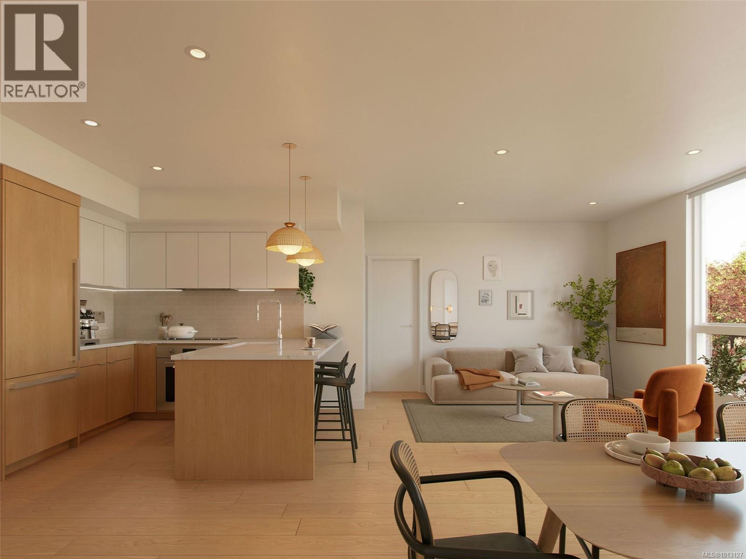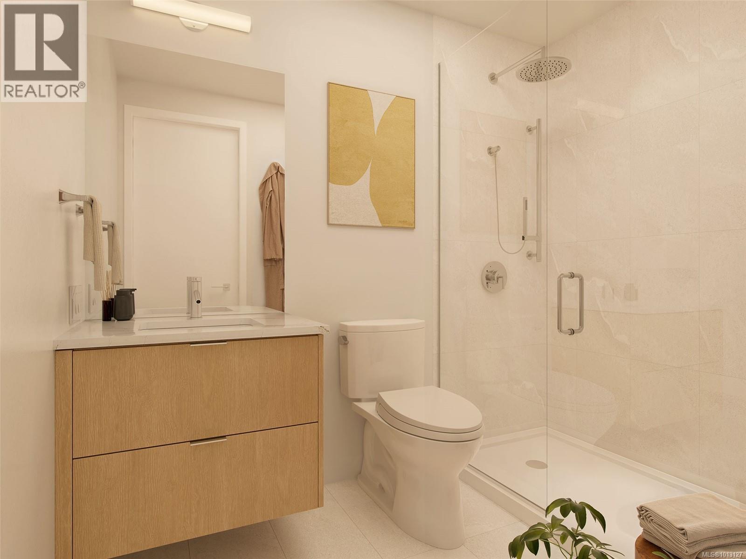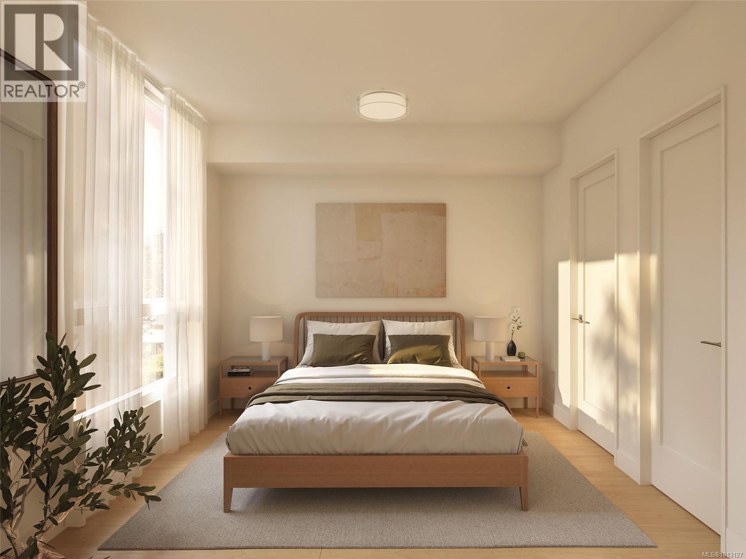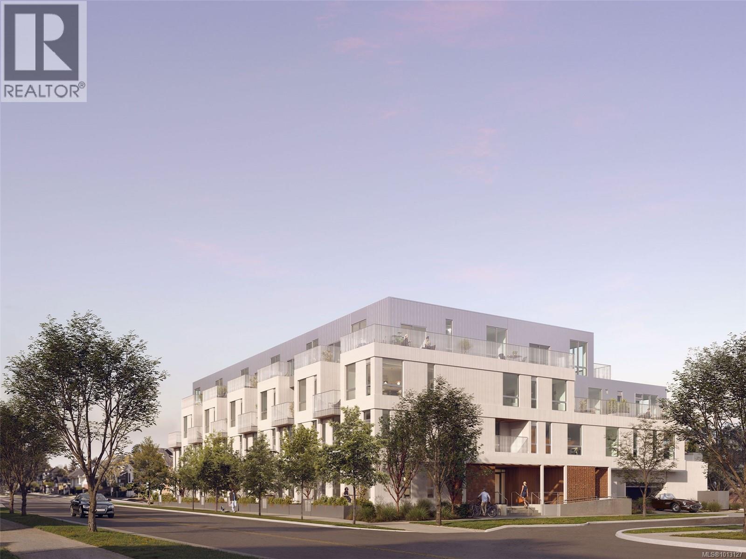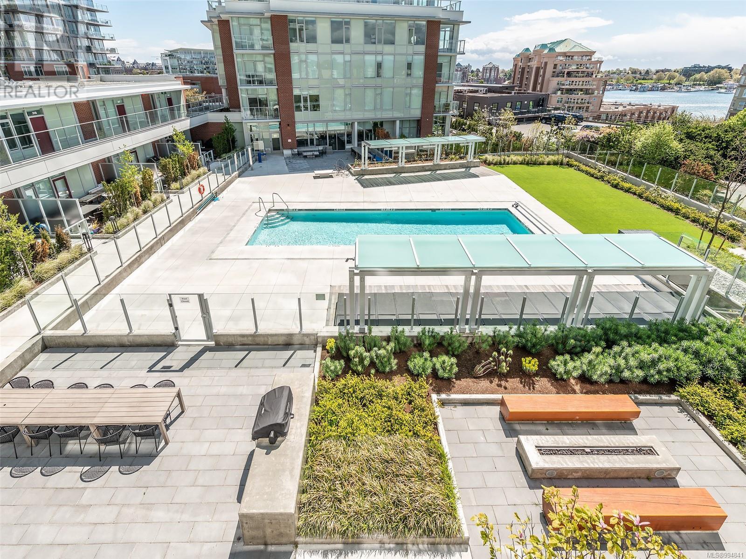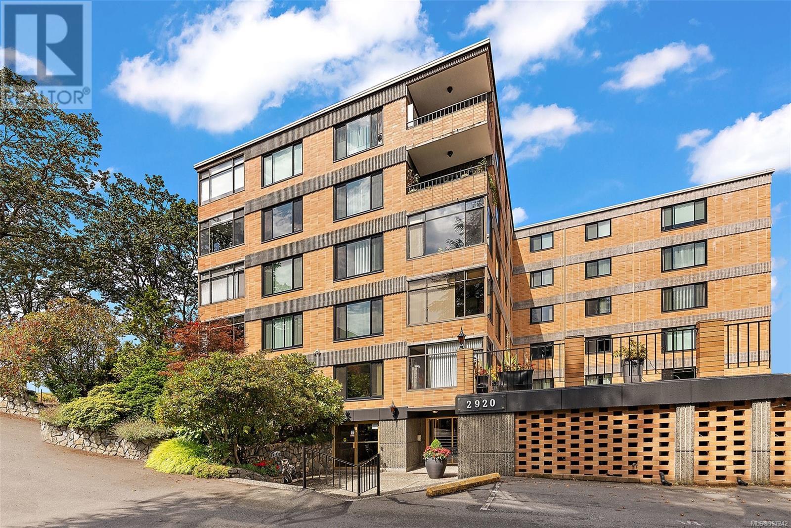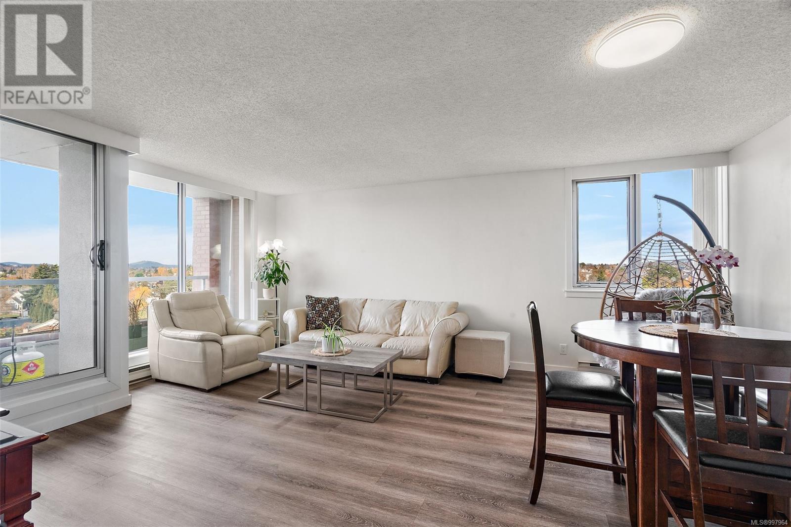Introducing Summerhouse — Aryze Developments newest collection of homes in the cherished coastal neighbourhood of Gonzales in Victoria, BC—just steps from the Salish Sea. Every home at Summerhouse is designed with quality and care. All homes feature oversized windows with custom light filtering window coverings, locally sourced millwork and a designer lighting package. Bathrooms are finished with Italian sourced continuous tilework, modern floating vanities with undermount lighting and premium quality European quartz countertops. Kitchens showcase a comprehensive, fully integrated Bertazzoni appliance package and custom-crafted floor to ceiling millwork. The Summerhouse one bedroom collection represents an opportunity to access premium quality homes at an accessible pricepoint. 306 offers a well sized, peninsula style kitchen with an additional overhang for seating; a continuous dining & living area that opens up to a private, partially covered west facing balcony; and a well appointed bedroom with a walk-through closet by which you can access the main bathroom. With over four miles of waterfront and scenic trails just beyond your door, Summerhouse is an invitation to live beautifully—where architecture, community, and the coast come together. The Summerhouse one bedroom collection represents an opportunity to access premium quality homes at an accessible pricepoint. 310 offers a well sized, peninsula style kitchen with an additional overhang for seating; a continuous dining & living area that opens up to a private, partially covered west facing balcony; and a well appointed bedroom with a walk-through closet by which you can access the main bathroom. With over four miles of waterfront and scenic trails just beyond your door, Summerhouse is an invitation to live beautifully—where architecture, community, and the coast come together. (id:24212)
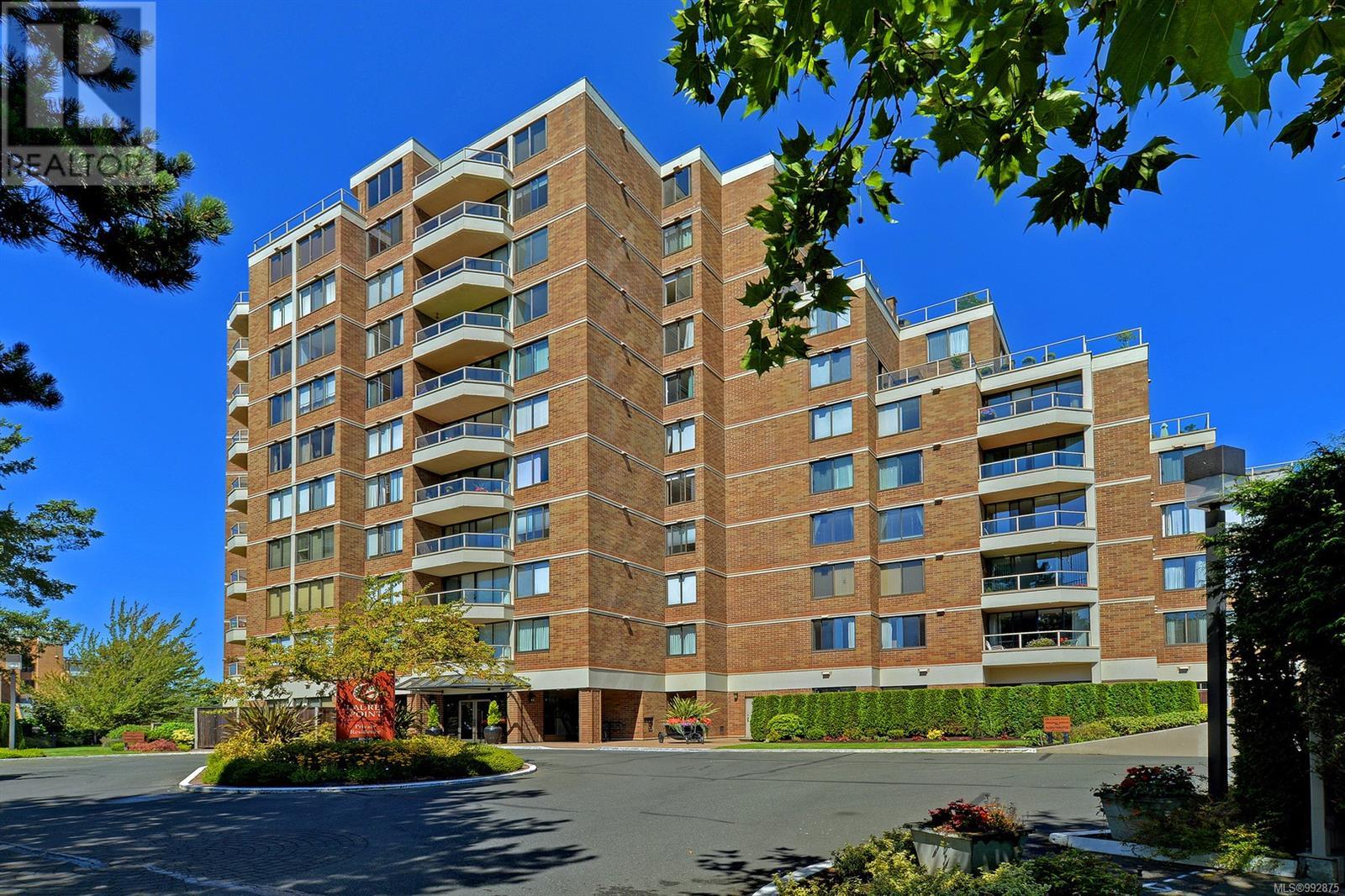 Active
Active
113 225 Belleville Street, Victoria
$675,000MLS® 992875
2 Beds
2 Baths
1421 SqFt

