Experience the epitome of waterfront luxury at The Pier Residences, nestled in the heart of downtown Sidney. This exquisite 1,540-square-foot corner unit boasts two bedrooms plus a den and two bathrooms within this award-winning steel and concrete structure. Situated directly on the oceanfront trail and boardwalk, The Pier Residences offer unparalleled access to Sidney's vibrant amenities. Residents can enjoy leisurely strolls along the waterfront, with boutique shops, art galleries, and gourmet dining options just steps away. Designed with privacy and comfort in mind, the unit features bedrooms strategically positioned on opposite sides. The master suite includes a spacious ensuite bathroom equipped with dual vanities, a deep soaker tub, and a separate shower. Both bathrooms are enhanced with heated tile floors for added luxury. The residence is adorned with contemporary hardwood flooring throughout, complemented by 9-foot ceilings and expansive wrap-around windows. These design elements not only flood the space with natural light but also frame breathtaking, ever-changing views of the Port of Sidney Marina and the Salish Sea. Culinary enthusiasts will appreciate the chef-inspired kitchen, which boasts stainless steel appliances, a gas cooktop, granite countertops, and a generous island—perfect for both meal preparation and casual dining. For year-round comfort, the unit is equipped with an environmentally friendly geothermal heating and cooling system. Additional conveniences include two underground parking spaces and separate storage facilities. Embrace a lifestyle of luxury and convenience at The Pier Residences, where sophisticated living meets the serene beauty of Sidney's waterfront. (id:24212)
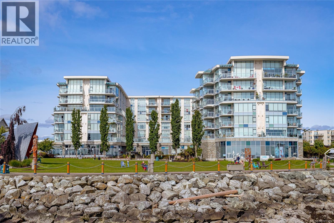
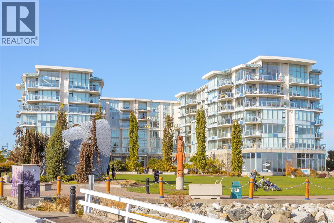
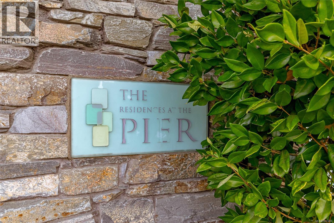
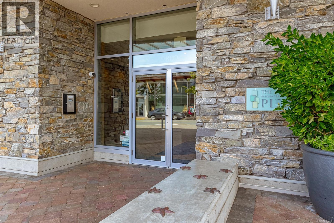
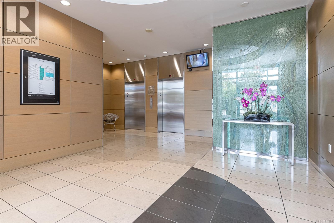
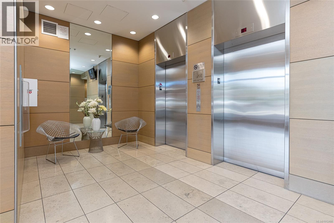
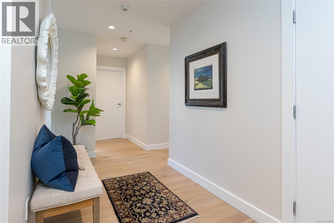
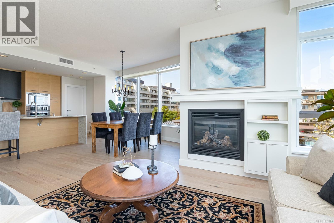
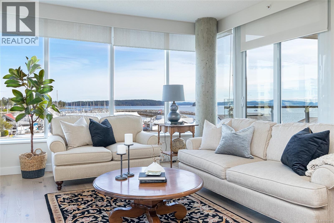
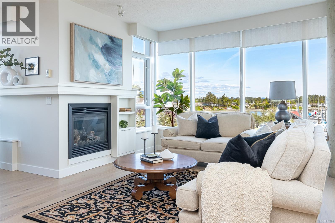
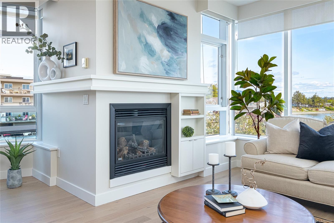
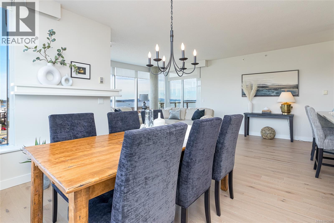
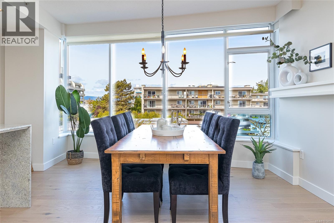
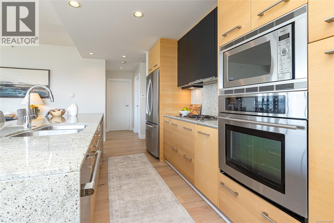
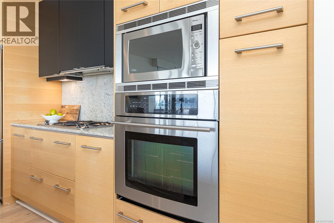
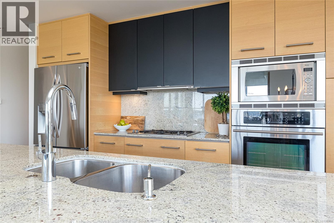
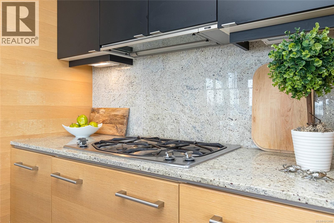
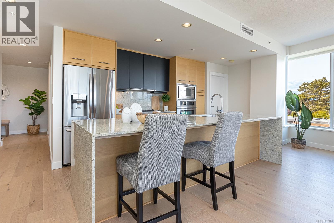
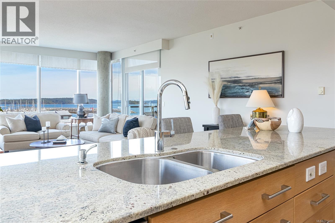
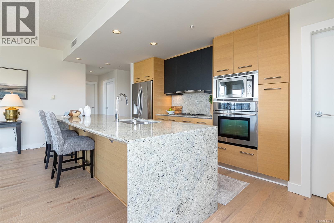
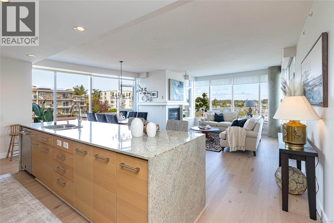
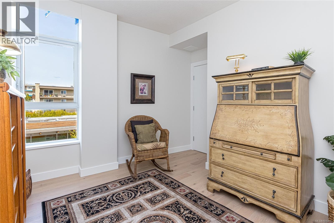
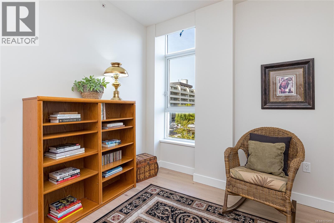
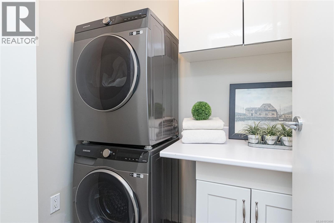
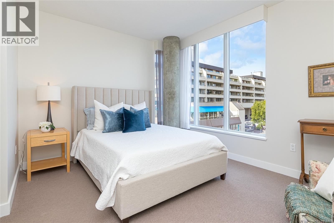
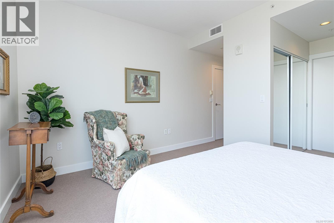
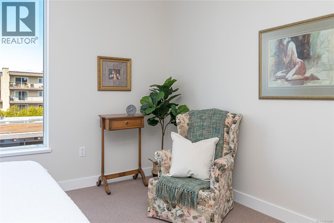
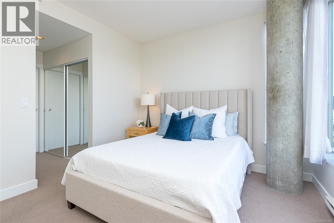
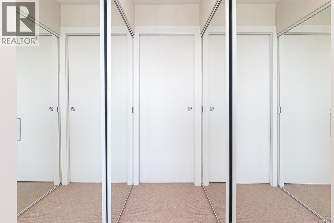
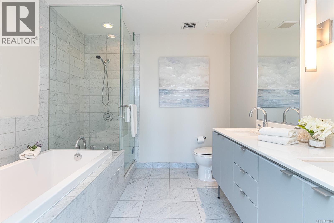
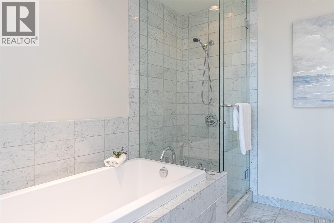
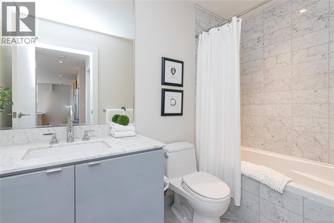
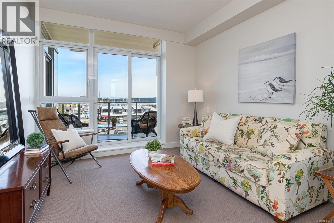
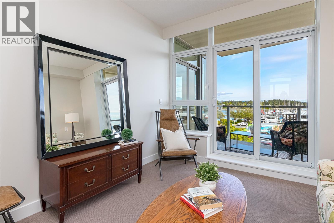
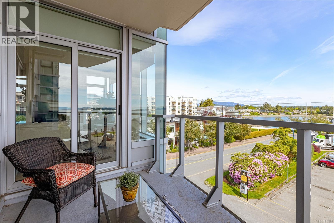
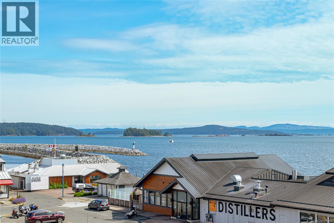
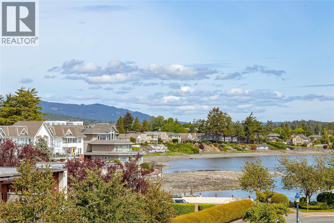
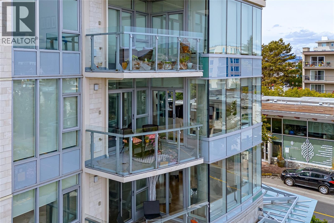
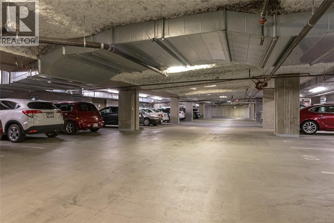
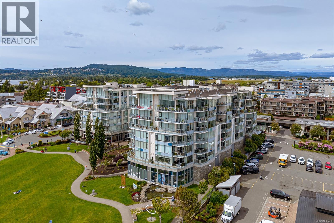
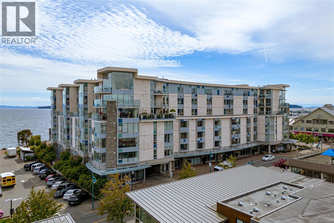
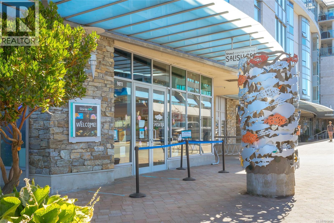
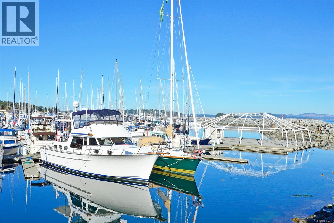
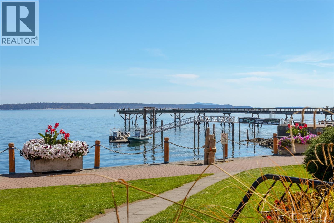
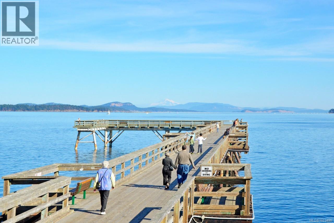
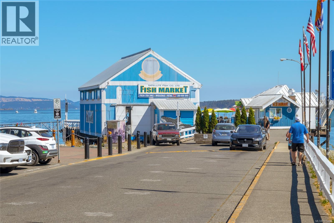
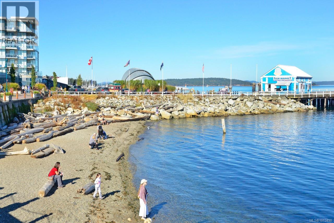
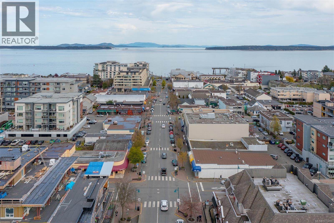
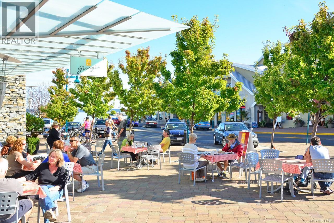
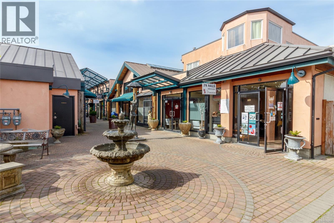
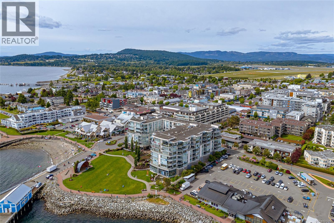
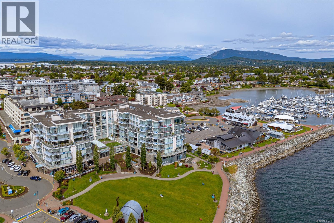
MLS® 1013490
301 9809 Seaport Place, Sidney, British Columbia
$1,595,000
2 Beds 2 Baths 1540 SqFt
Home » Victoria Real Estate Listings » 301 9809 Seaport Place, Sidney
- Full Address:
- 301 9809 Seaport Place, Sidney, British Columbia
- Price:
- $ 1,595,000
- MLS Number:
- 1013490
- List Date:
- September 10th, 2025
- Neighbourhood:
- Sidney North-East
- Lot Size:
- 1540 ac
- Year Built:
- 2007
- Taxes:
- $ 5,328
- Ownership Type:
- Condo/Strata
- Stata Fees:
- $ 745
Property Specifications
- Bedrooms:
- 2
- Bathrooms:
- 2
- Air Conditioning:
- Air Conditioned
- Heating:
- Heat Pump, Baseboard heaters, Electric, Natural gas, Other, Geo Thermal
- Fireplaces:
- 1
Interior Features
- Zoning:
- Multi-Family
- Garage Spaces:
- 2
Building Features
- Finished Area:
- 1540 sq.ft.
- Main Floor:
- 1540 sq.ft.
- Rooms:
Floors
- View:
- Mountain view, Ocean view
- Lot Size:
- 1540 ac
- Water Frontage Type:
- Waterfront on ocean
- Lot Features:
- Central location, Cul-de-sac, Level lot, Corner Site, Other, Marine Oriented
Land
Neighbourhood Features
- Amenities Nearby:
- Family Oriented, Pets Allowed
Ratings
Commercial Info
Location
Neighbourhood Details
Listing Inquiry
Questions? Brad can help.
Agent: Stephanie PeatBrokerage: DFH Real Estate - Sidney
Phone: 250-656-0131
The trademarks MLS®, Multiple Listing Service® and the associated logos are owned by The Canadian Real Estate Association (CREA) and identify the quality of services provided by real estate professionals who are members of CREA” MLS®, REALTOR®, and the associated logos are trademarks of The Canadian Real Estate Association. This website is operated by a brokerage or salesperson who is a member of The Canadian Real Estate Association. The information contained on this site is based in whole or in part on information that is provided by members of The Canadian Real Estate Association, who are responsible for its accuracy. CREA reproduces and distributes this information as a service for its members and assumes no responsibility for its accuracy The listing content on this website is protected by copyright and other laws, and is intended solely for the private, non-commercial use by individuals. Any other reproduction, distribution or use of the content, in whole or in part, is specifically forbidden. The prohibited uses include commercial use, “screen scraping”, “database scraping”, and any other activity intended to collect, store, reorganize or manipulate data on the pages produced by or displayed on this website.
Multiple Listing Service (MLS) trademark® The MLS® mark and associated logos identify professional services rendered by REALTOR® members of CREA to effect the purchase, sale and lease of real estate as part of a cooperative selling system. ©2017 The Canadian Real Estate Association. All rights reserved. The trademarks REALTOR®, REALTORS® and the REALTOR® logo are controlled by CREA and identify real estate professionals who are members of CREA.
Similar Listings
There are currently no related listings.

