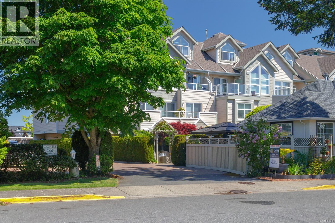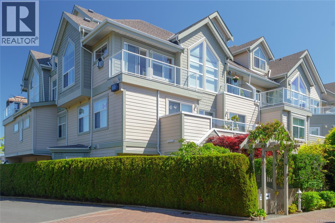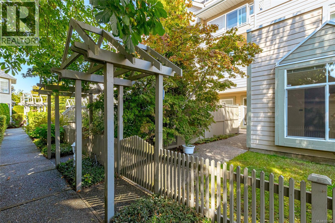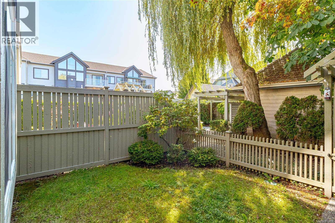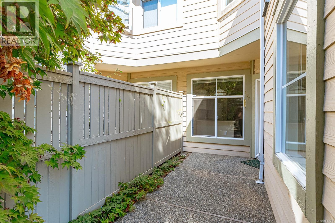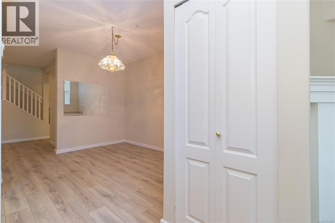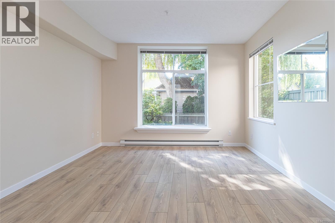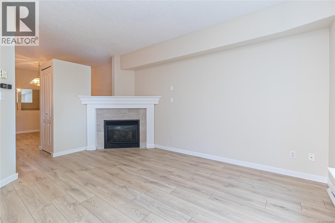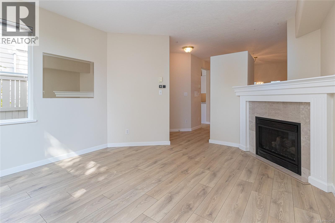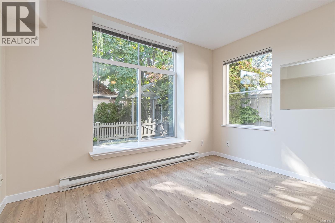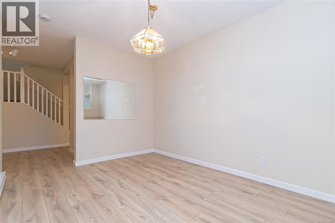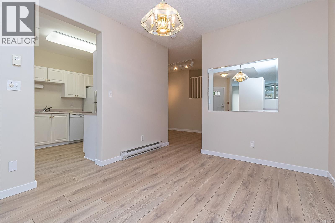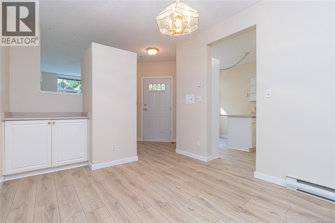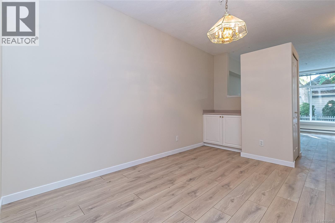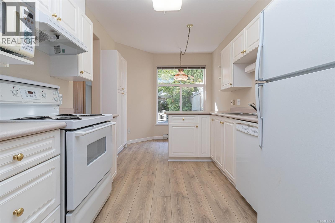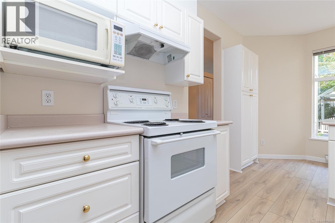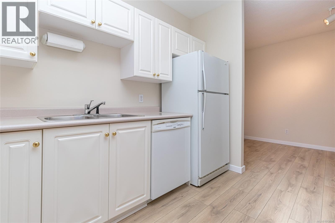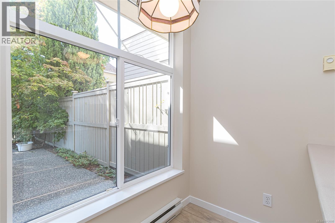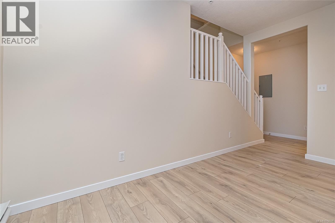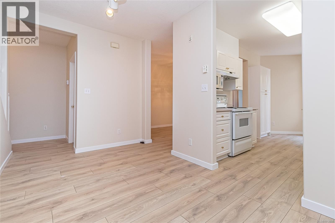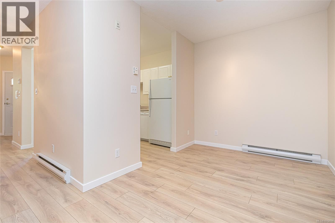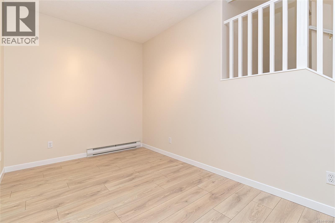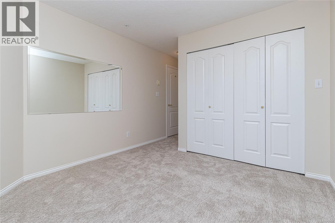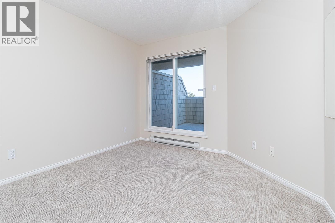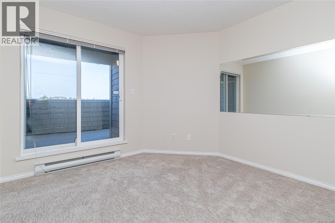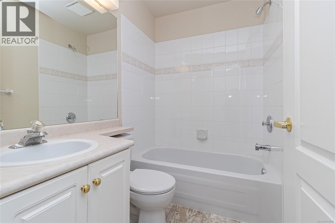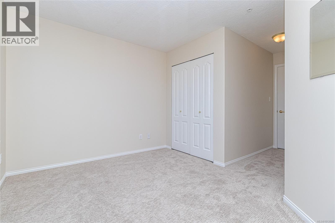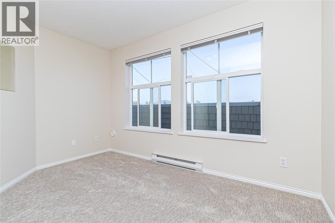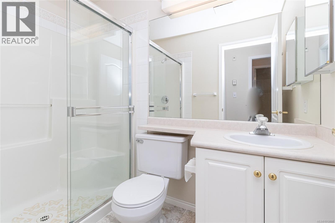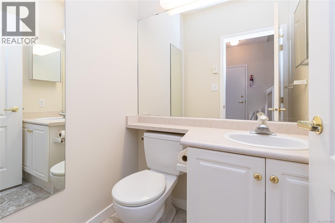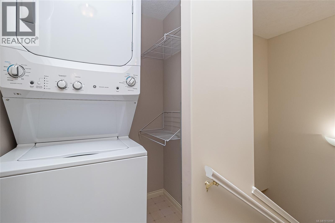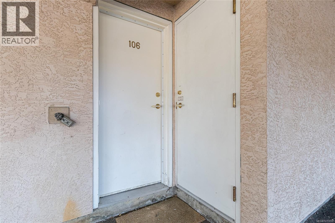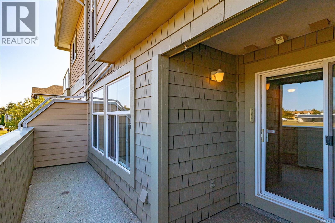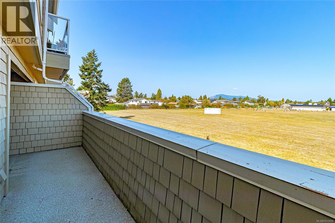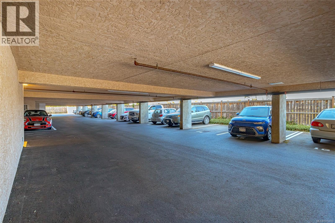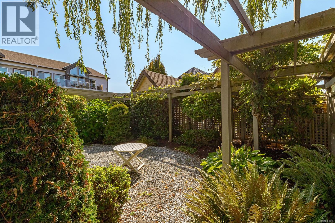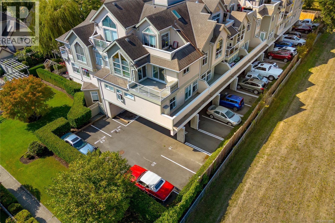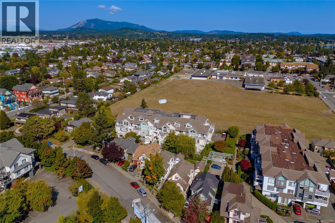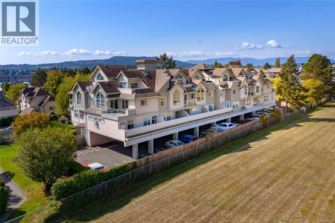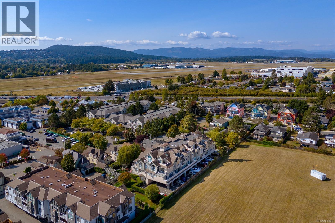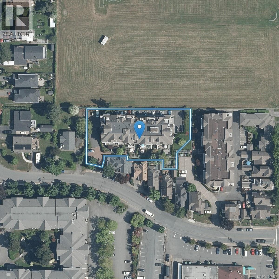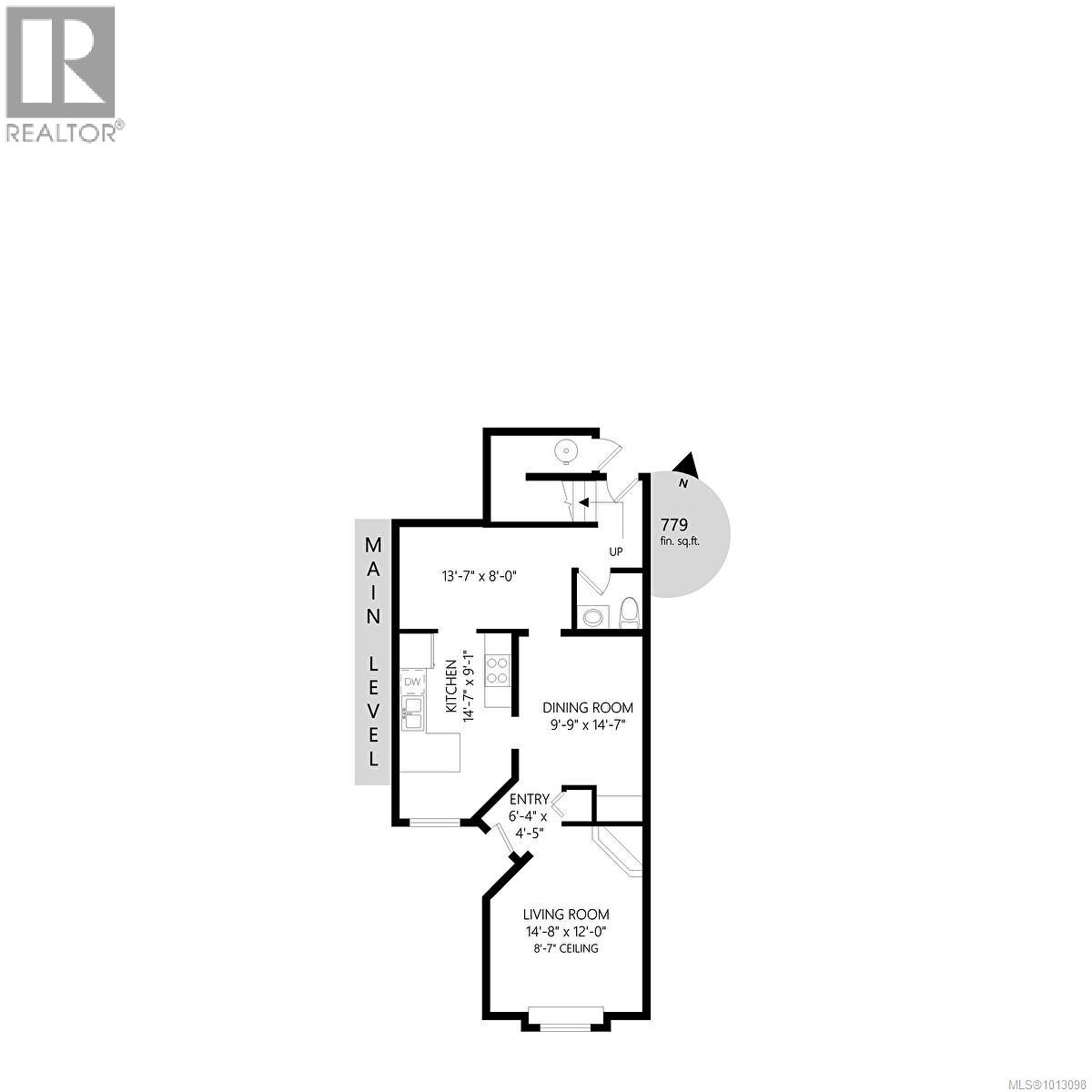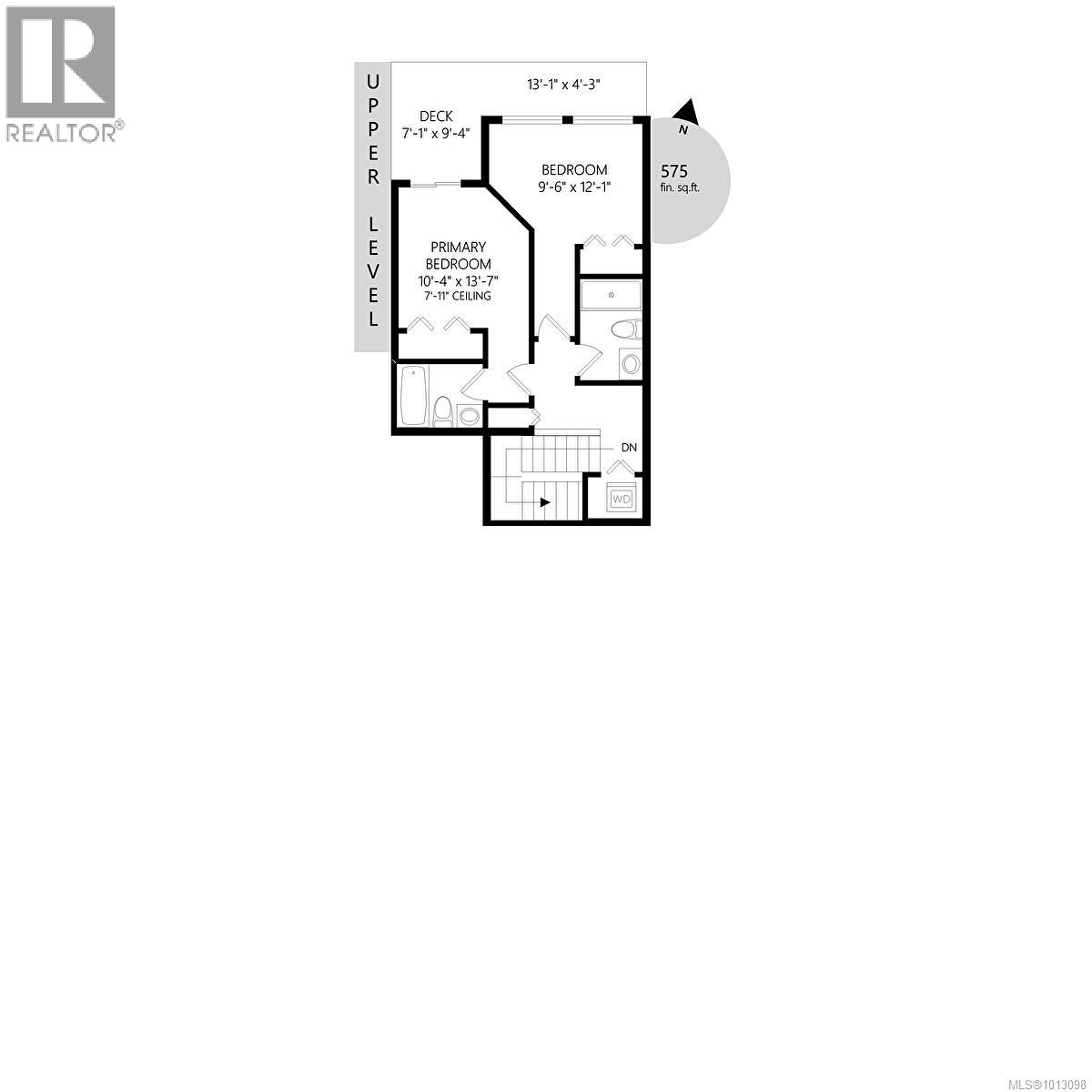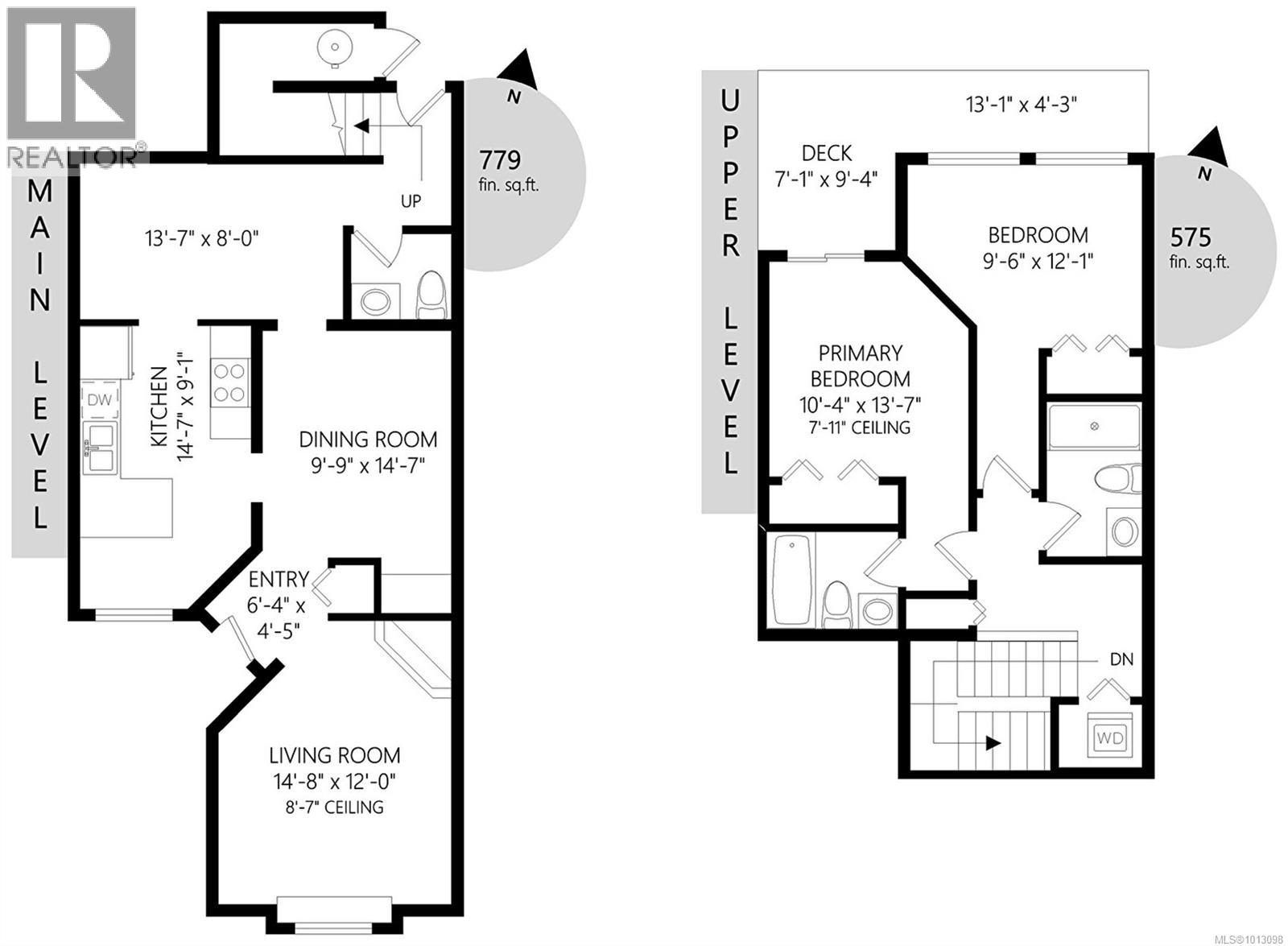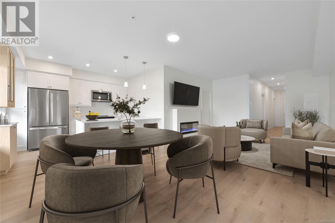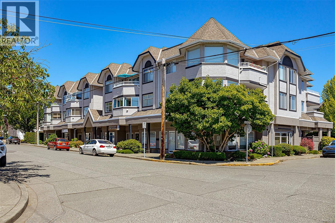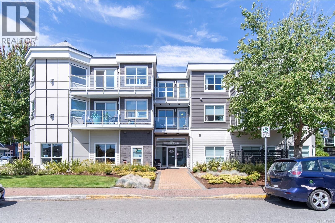Welcome to 106-2250 James White Boulevard, Sidney — a beautifully maintained 2-bedroom, 3-bathroom townhouse nestled in the heart of desirable Sidney By The Sea. This spacious home offers the perfect blend of comfort, convenience, and low-maintenance living. The highlight of this unit is the private, south-facing fenced garden, an inviting outdoor oasis perfect for morning coffee, quiet reading time, or entertaining guests. With direct exterior access, it also provides a welcoming entry point for visitors — no need to go through common hallways. Inside, you'll find a bright and open-concept kitchen, complete with a cozy breakfast nook and plenty of storage. The south-facing living room is bathed in natural light throughout the day, creating a warm and inviting space to relax or gather with friends and family. A versatile flex space just off the kitchen is perfect as a home office, reading lounge, or extended pantry — whatever suits your lifestyle. Upstairs, both bedrooms are generously sized, with the primary suite featuring its own en suite bathroom for added comfort and privacy. With three full bathrooms in total, there’s no shortage of space for family or visiting guests. Additional features include assigned parking conveniently located at the back entrance, a private storage unit, and access to a well-run, professionally managed strata that ensures peace of mind and a strong sense of community. Proudly presented by The Ann Watley Group, Ann Watley Personal Real Estate Corporation, Pemberton Holmes Ltd. Located just steps from Thrifty Foods, Pharmasave, transit routes, and an easy stroll to downtown Sidney’s shops, restaurants, and waterfront, this location is a 10/10. Plus, you're only minutes from the airport and BC Ferries — making travel and welcoming out-of-town visitors a breeze. This is the ultimate downsizing opportunity — without compromise. Simply pick your moving dates and settle into a home you’ll be proud to call your own. (id:24212)
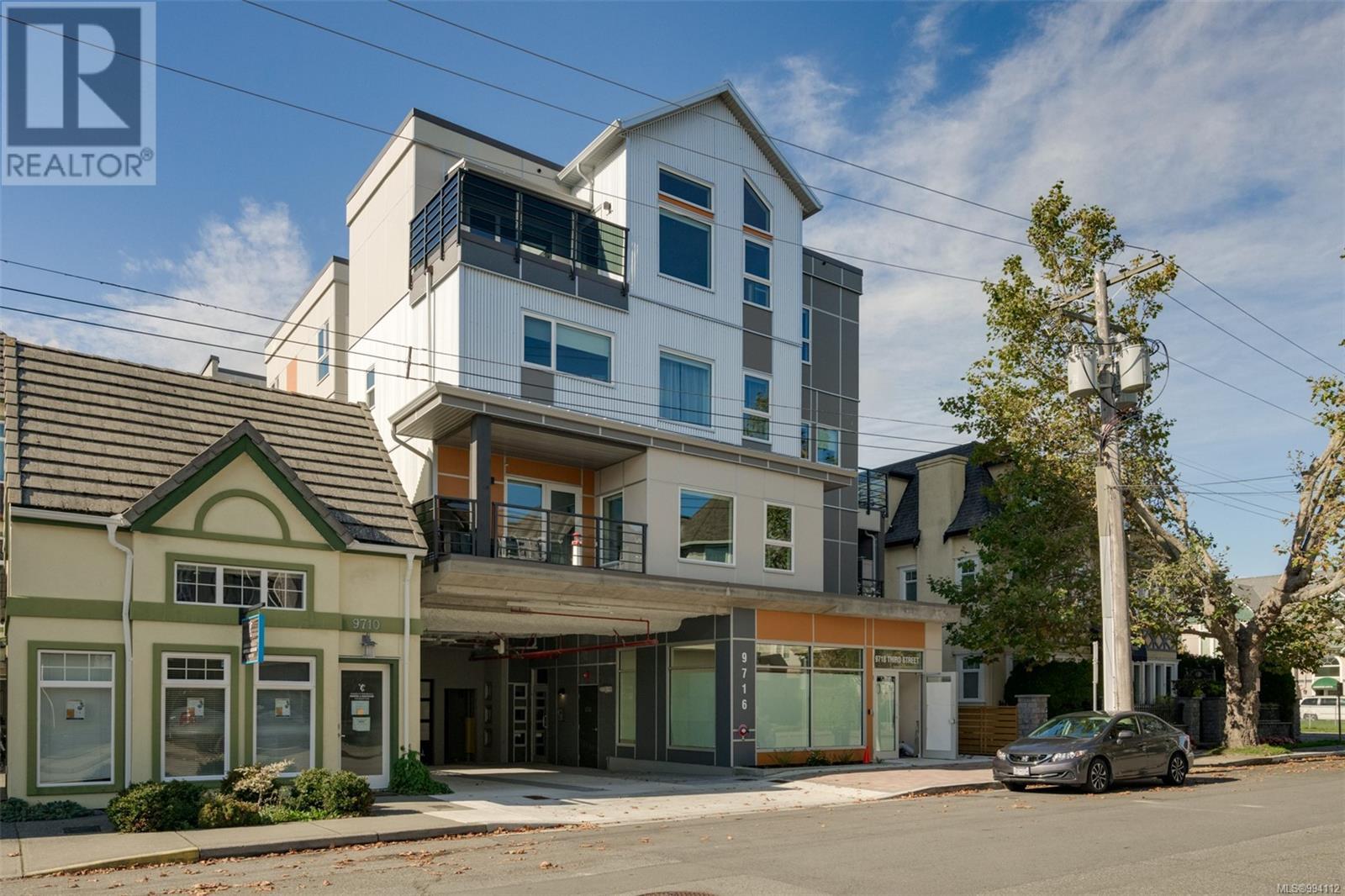 Active
Active
202 9716 Third Street, Sidney
$679,900MLS® 994112
2 Beds
2 Baths
1251 SqFt

