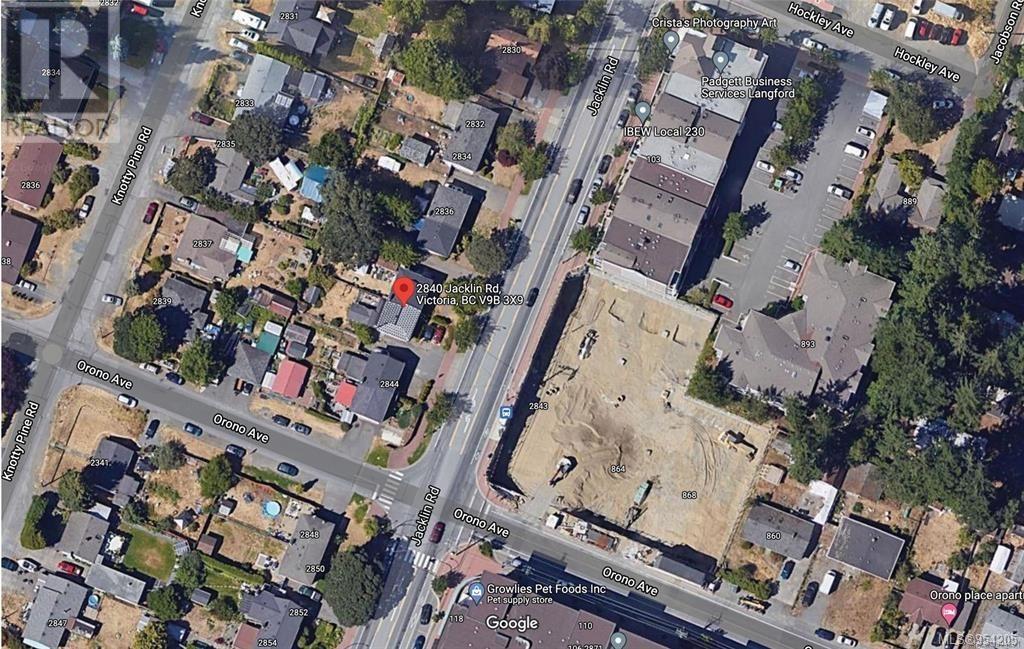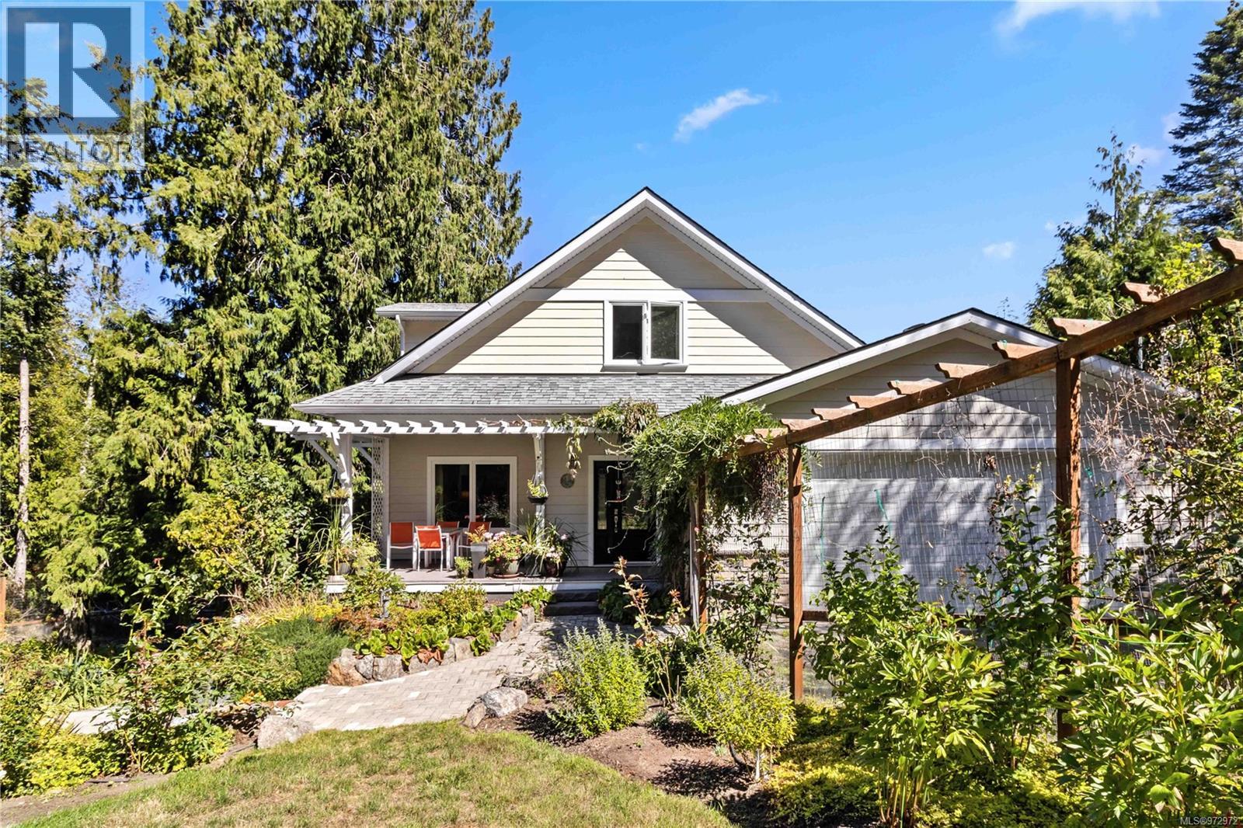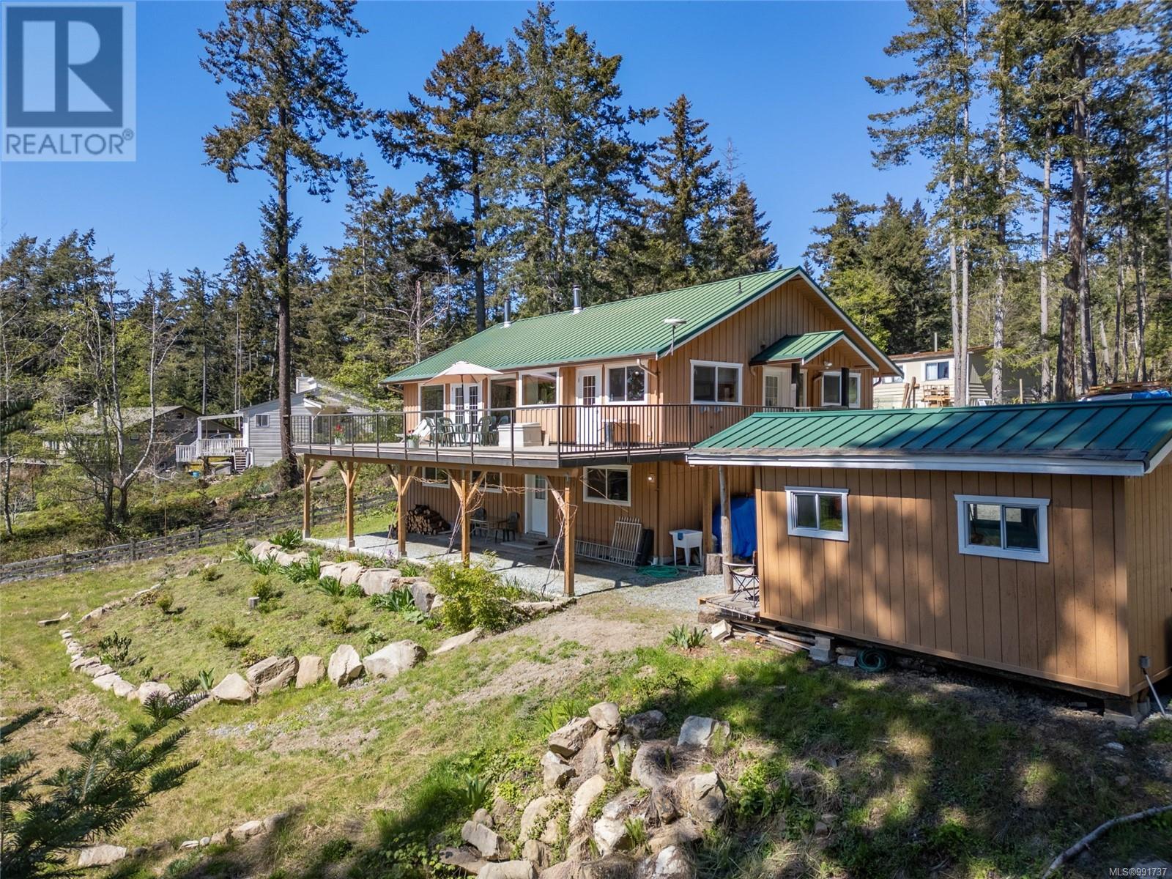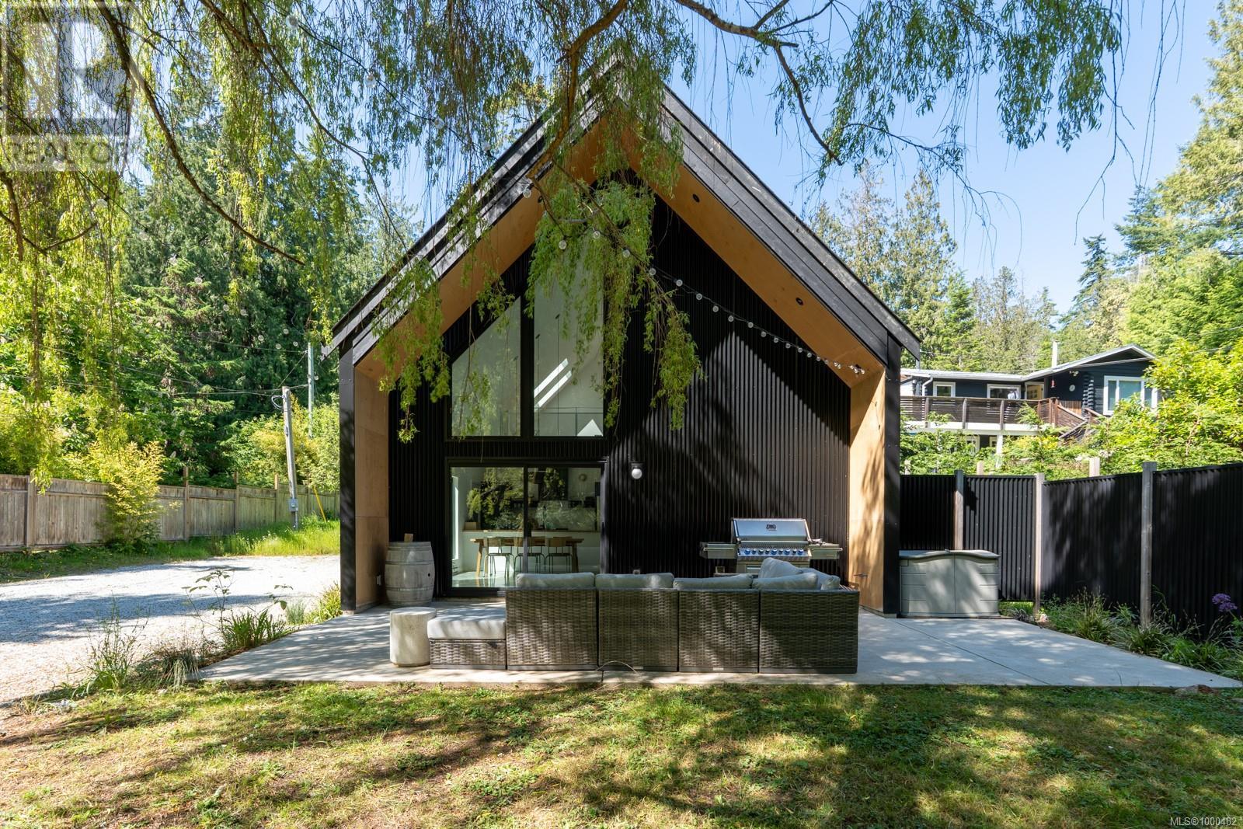Welcome to 583 Langholme Drive. Located on the quiet, tree-lined streets of Colwood, BC, this meticulously maintained turn-key family home is sure to impress even the most discerning buyers. A custom timber portico, easy-care landscaping, and stone accents welcome you home every day. The split-level entry takes you right up into the completely renovated kitchen with plenty of storage, SS appliances, Gas range, Quartz counters, tile backsplash and floors and great views into the backyard. Upstairs, you find the original oak hardwood floors still gleaming and in excellent condition, living & dining rooms, a gas fireplace, 4 beds and the renovated main bath outfitted with heated floors, glass shower, stone counters, and a seating area. Downstairs can be a 1, 2, or 3-bedroom suite with a separate entrance, full kitchen, and bath, or you can keep it all for yourself and have a great area to entertain guests, store items, and enjoy. The south-facing backyard is a crown jewel here. Custom over-engineered deck, with covered seating area has plenty of space or furniture, a hot tub, fire pit and more. That yard is private, fully fenced, landscaped and well-established. All work is permitted and done right the first time. Don't sleep on this one and book your showing today! (id:24212)
 Active
Active
2840 Jacklin Road, Langford
$1,100,000MLS® 954205
3 Beds
2 Baths
1100 SqFt




