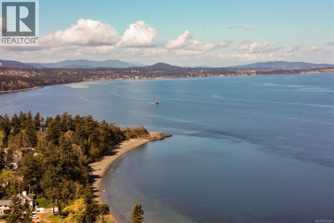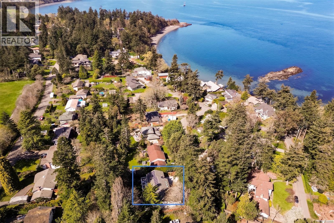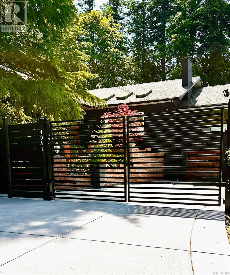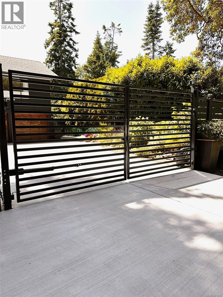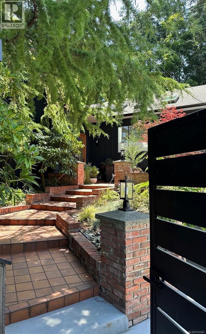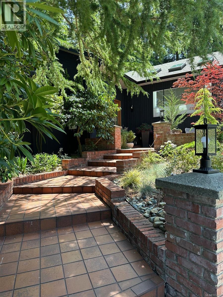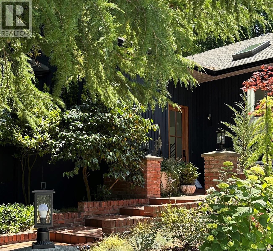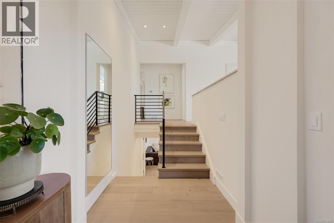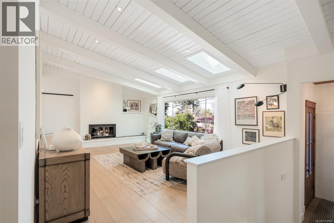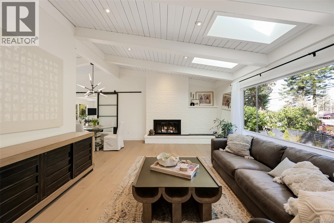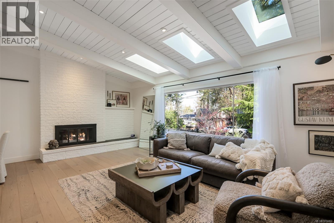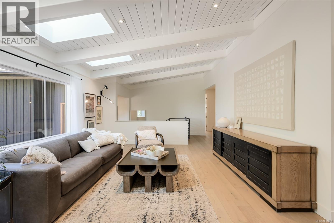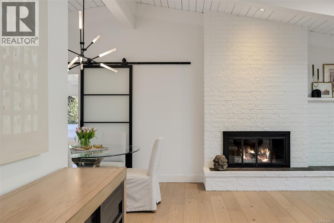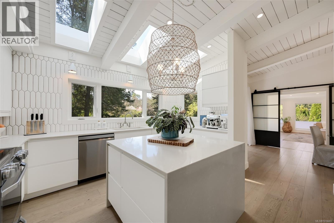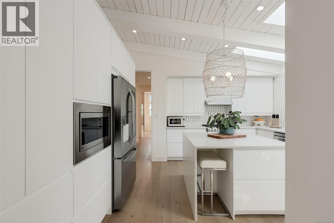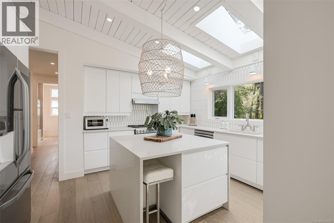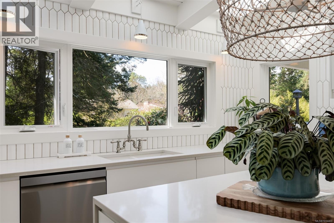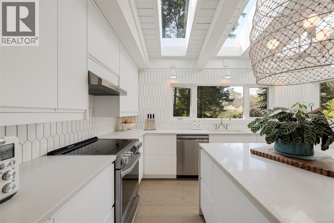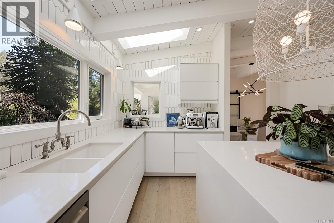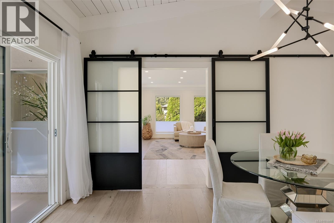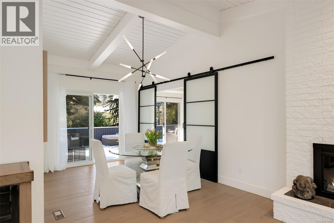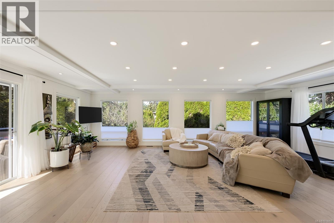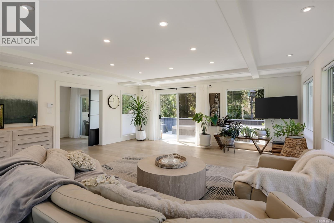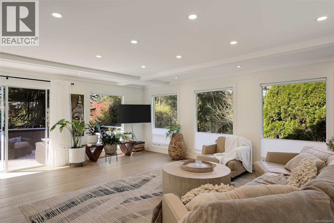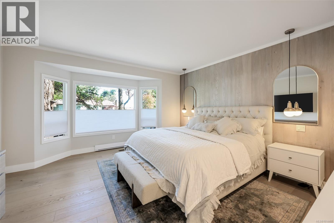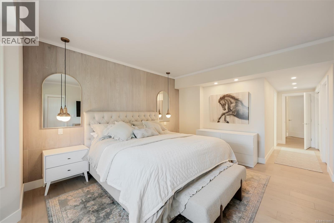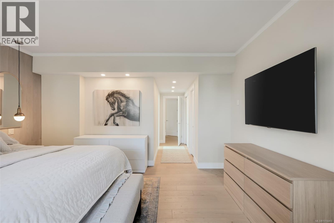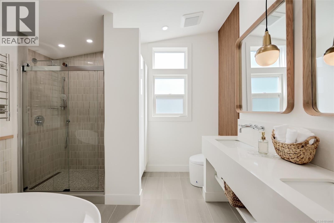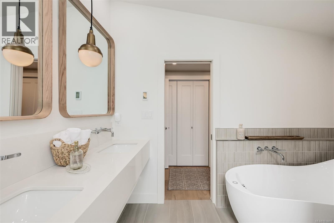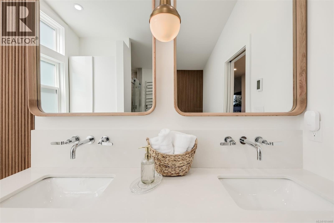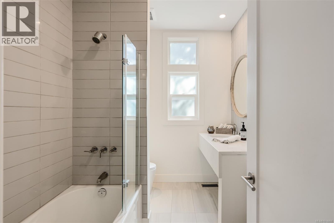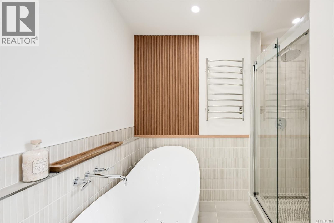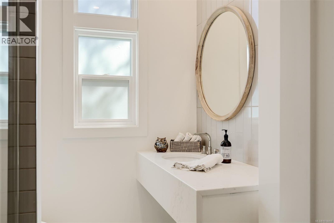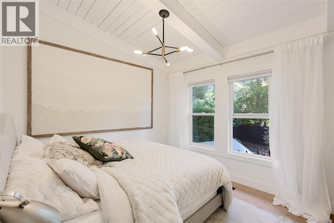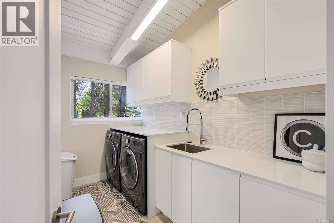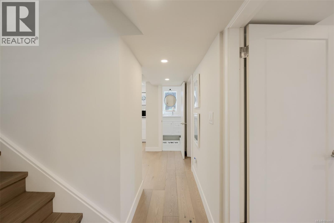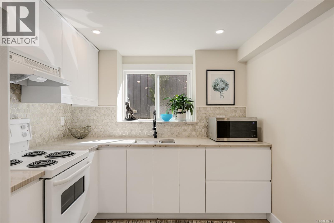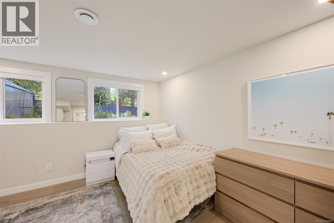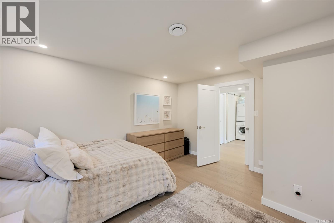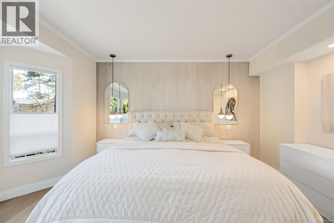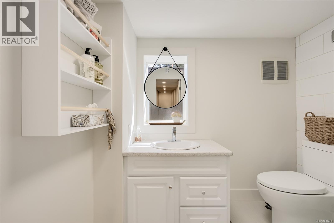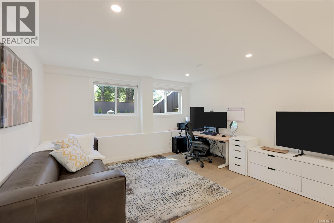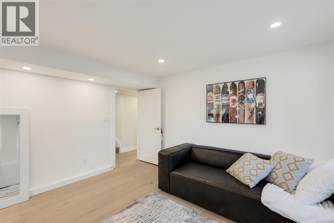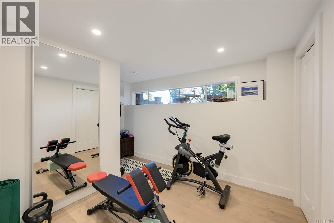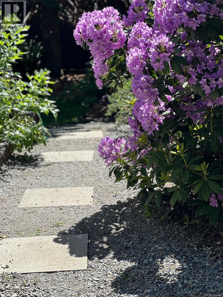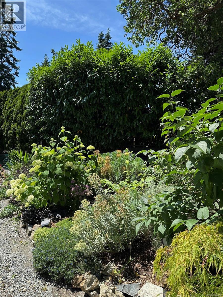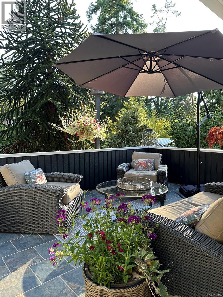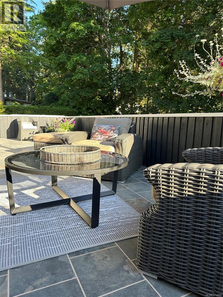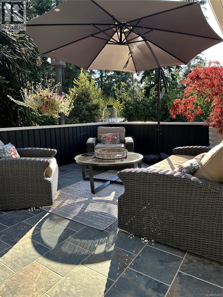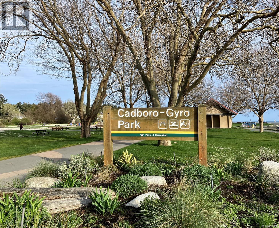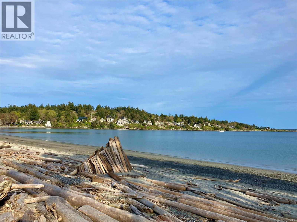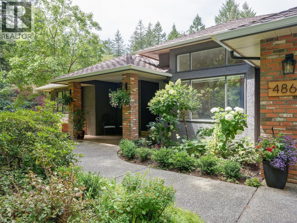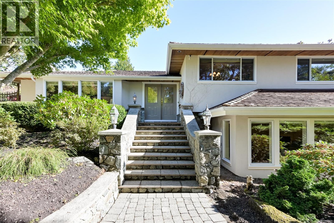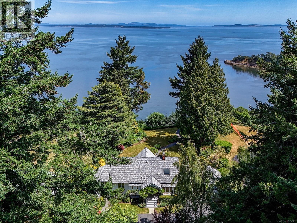Stunning Custom Home – A Private, Energy-Efficient Retreat by the Coast Tucked away in a tranquil, secluded setting, this beautifully reimagined 3,387sq. ft. mid-century home offers the perfect blend of quiet luxury & modern functionality. Just a 10-minute walk to three charming neighbourhood beaches & a scenic park, the location provides abundant opportunities for walking, hiking, and enjoying nature—all while remaining close to quality shopping, dining, and the university. Completely renovated down to the studs, this residence has been transformed into a timeless, elegant retreat with a sophisticated, neutral palette and premium finishes throughout. The main level boasts a thoughtfully designed floor plan featuring a light-filled living room with vaulted ceilings, six new skylights, and a cozy wood-burning fireplace. An expansive family room with large windows offers tree-lined views and an ideal space for gathering or relaxing. The bright peaceful kitchen is a chef’s dream, equipped with a premium induction stove, new premium appliances, modern fixtures, and a stunning waterfall island, a delight for cooking and entertaining. The spacious and private primary suite is a true sanctuary, complete with dual and walk-in closets, and a luxurious spa-inspired ensuite. An additional bedroom, full bathroom, and laundry on the main floor provide added convenience and flexibility. The lower level offers even more space and versatility, with a full kitchen, three additional bedrooms and flex space, or home gym, office or extra living space—ideal for guests, extended family, or potential suite use. Designed with energy efficiency in mind, the home features grid-connected solar panels, high efficiency heat pump and furnace, smart lighting, and power available for EV charging, offering comfort and sustainability with reduced utility costs. This exceptional home is an ideal place to create lasting memories—peaceful, beautifully appointed, and ideally located. (id:24212)
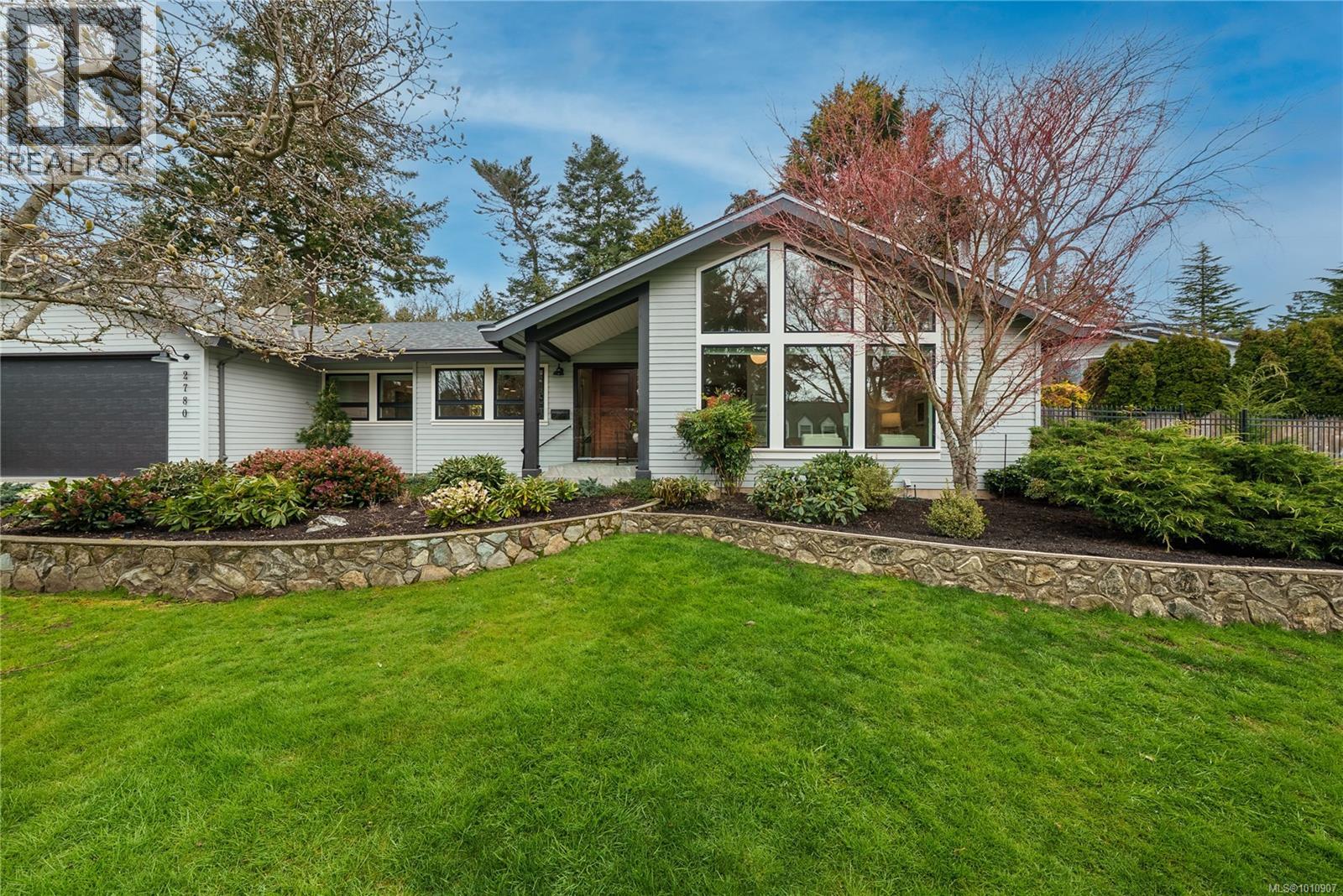 Active
Active
2780 Arbutus Road, Saanich
$2,275,000MLS® 1010907
3 Beds
3 Baths
2123 SqFt

