Designed in 1911 by celebrated architect Samuel Maclure for the Shaw family, this landmark residence seamlessly blends architectural pedigree with modern livability. Tucked down a long, private driveway and well removed from the bustle—yet just a 10-minute walk to Oak Bay Village—it offers the rare feel of a secluded country house in the heart of the city. Set on over half an acre of mature, park-like gardens, the home is remarkable in scale, with over 5,600 sq. ft. of finished living space. True to Maclure’s philosophy that a home should rise naturally from its surroundings, the residence sits proudly on a granite outcropping and foundation. Inside, the home retains many original features, including leaded-glass windows, rewired period light fixtures, stained-glass panels in several rooms, and a cedar exterior believed to have been milled from trees on the estate. A thoughtful Maclure-era renovation added two charming sunrooms and a south-facing deck that captures the afternoon light. Modern updates have been undertaken with care, including a reimagined kitchen, upgraded electrical systems, a new cedar roof, hot tub, yoga/art loft, and a vacant income-generating suite that offers flexibility for multi-generational living or mortgage helper. Offered below its 2025 assessed value, this is an exceptional opportunity to acquire an architecturally significant property of rare size, provenance, and character. For those who value timeless design, quality craftsmanship, and a tranquil garden escape just steps from the village, this home delivers on every level. (id:24212)
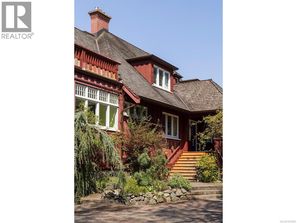
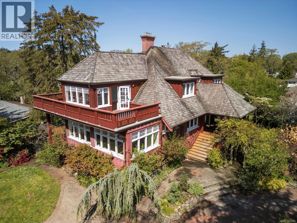
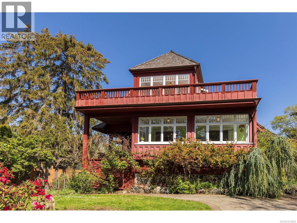
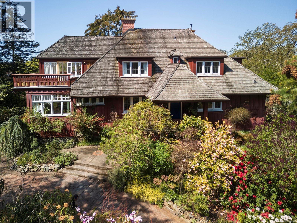
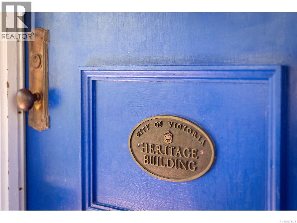
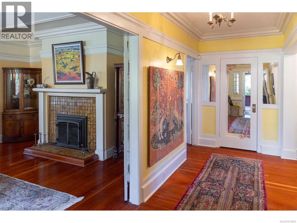
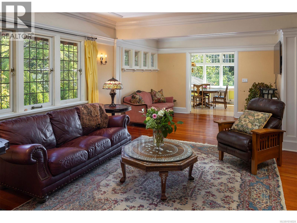
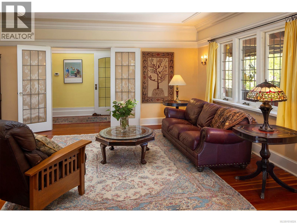
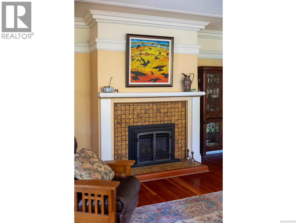
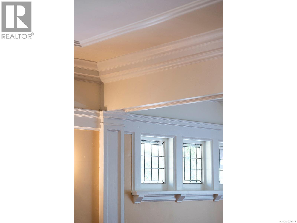
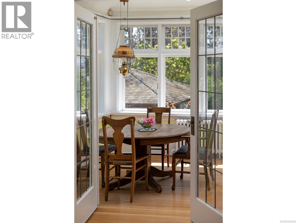
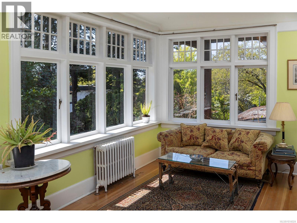
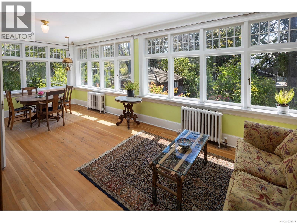
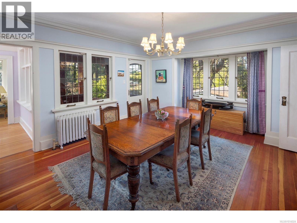
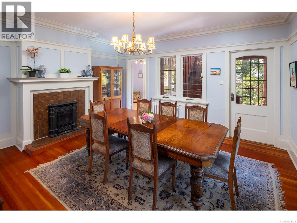
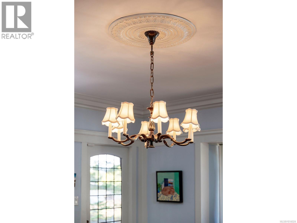
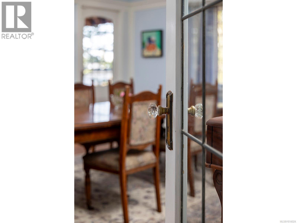
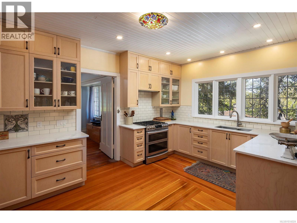
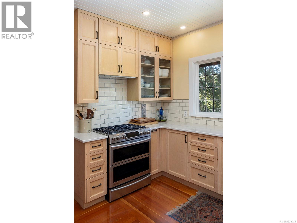
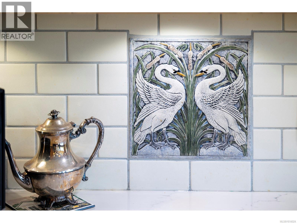
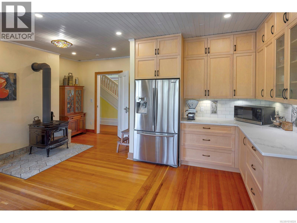
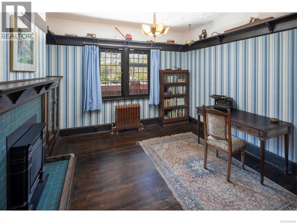
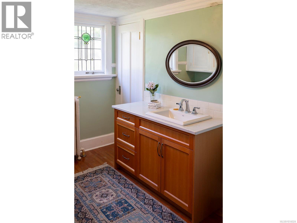
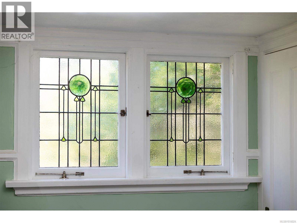
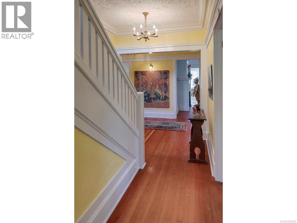
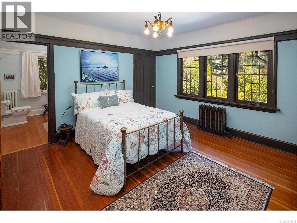
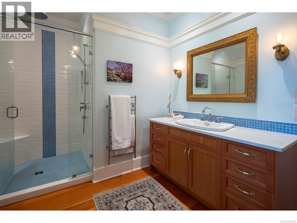
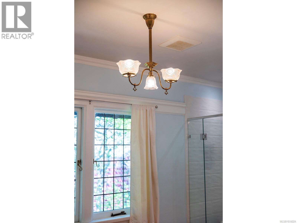
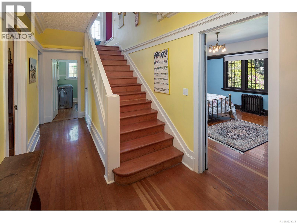
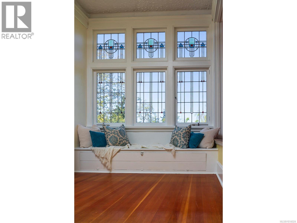
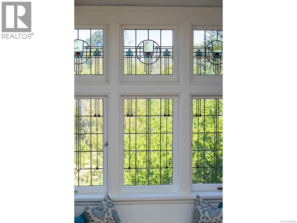
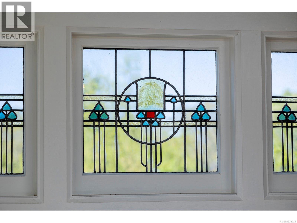
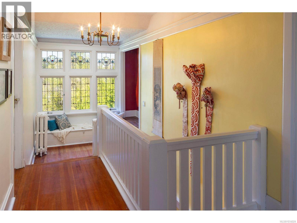
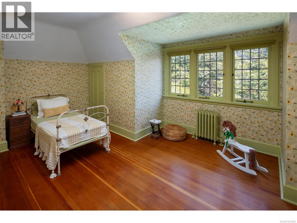
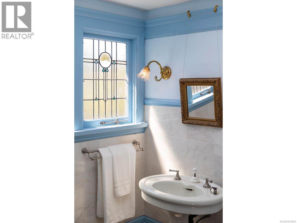
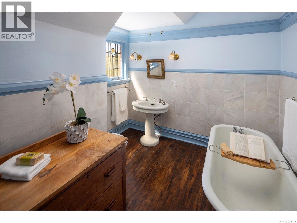
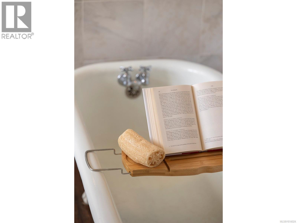
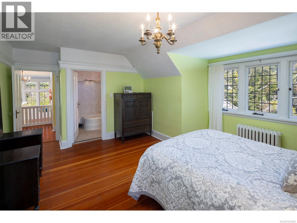
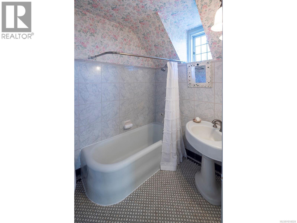
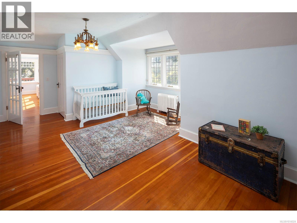
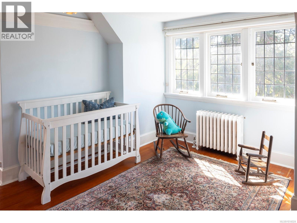
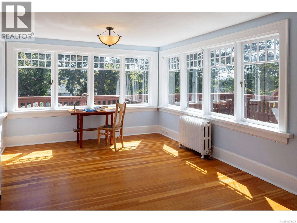
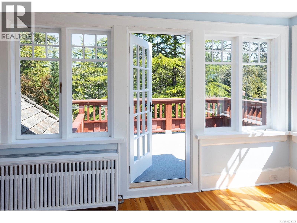
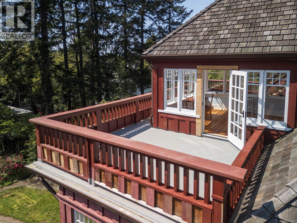
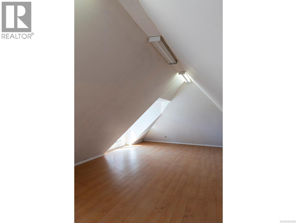
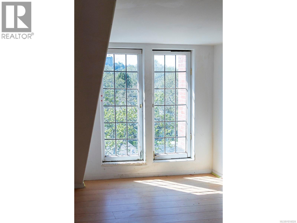
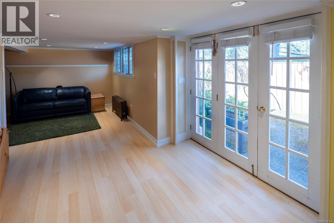
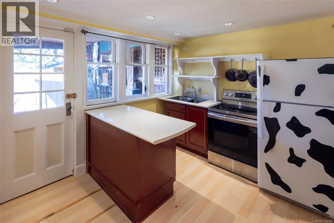
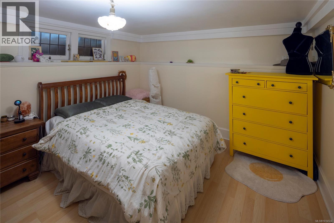
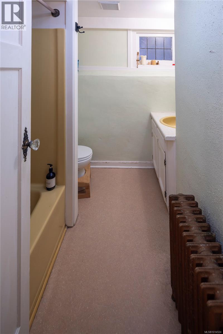
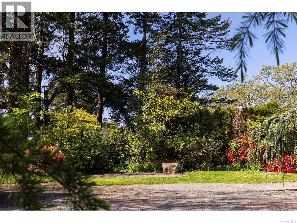
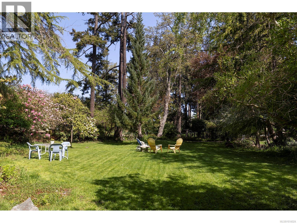
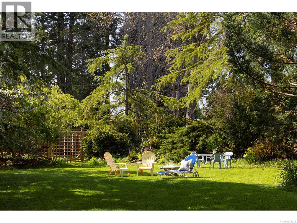
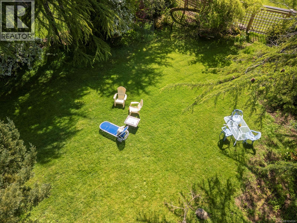
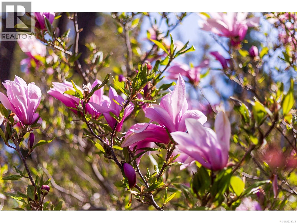

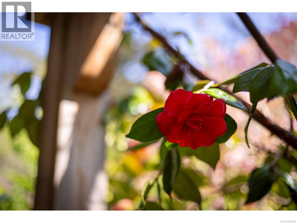
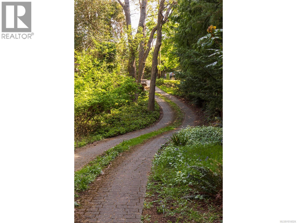
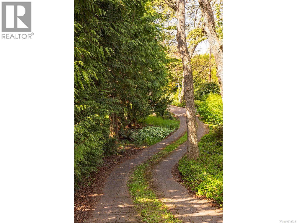
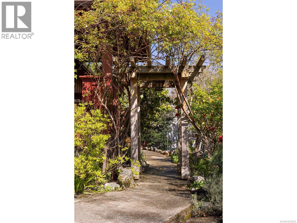
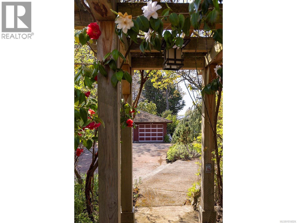
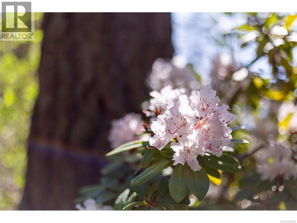
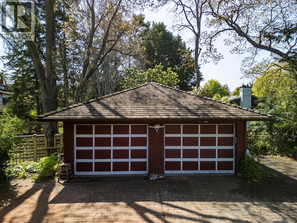
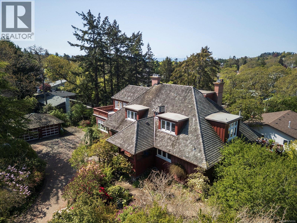
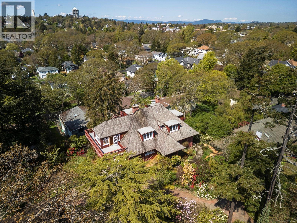
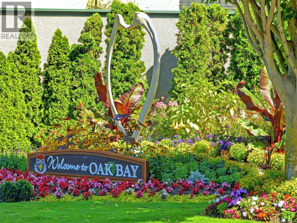
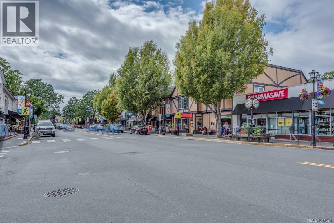
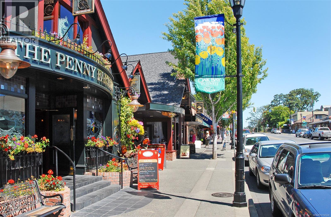
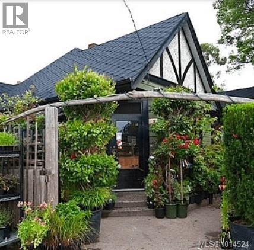
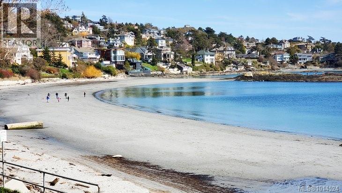
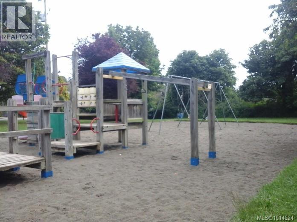
MLS® 1014524
934 A Foul Bay Road, Oak Bay, British Columbia
$2,649,000
5 Beds 5 Baths 7072 SqFt
Home » Victoria Real Estate Listings » 934 A Foul Bay Road, Oak Bay
- Full Address:
- 934 A Foul Bay Road, Oak Bay, British Columbia
- Price:
- $ 2,649,000
- MLS Number:
- 1014524
- List Date:
- September 19th, 2025
- Neighbourhood:
- South Oak Bay
- Lot Size:
- 0.56 ac
- Year Built:
- 1911
- Taxes:
- $ 13,966
- Ownership Type:
- Freehold
Property Specifications
- Bedrooms:
- 5
- Bathrooms:
- 5
- Air Conditioning:
- None
- Heating:
- Natural gas, Wood, Hot Water
- Fireplaces:
- 5
Interior Features
- Architectural Style:
- Character
- Zoning:
- Residential
- Garage Spaces:
- 4
Building Features
- Finished Area:
- 7072 sq.ft.
- Main Floor:
- 5645 sq.ft.
- Rooms:
Floors
- View:
- City view, Mountain view
- Lot Size:
- 0.56 ac
- Lot Features:
- Private setting, Wooded area, Other, Rectangular
Land
Neighbourhood Features
Ratings
Commercial Info
Location
Neighbourhood Details
Listing Inquiry
Questions? Brad can help.
Agent: Robert PetersonBrokerage: Newport Realty Ltd.
The trademarks MLS®, Multiple Listing Service® and the associated logos are owned by The Canadian Real Estate Association (CREA) and identify the quality of services provided by real estate professionals who are members of CREA” MLS®, REALTOR®, and the associated logos are trademarks of The Canadian Real Estate Association. This website is operated by a brokerage or salesperson who is a member of The Canadian Real Estate Association. The information contained on this site is based in whole or in part on information that is provided by members of The Canadian Real Estate Association, who are responsible for its accuracy. CREA reproduces and distributes this information as a service for its members and assumes no responsibility for its accuracy The listing content on this website is protected by copyright and other laws, and is intended solely for the private, non-commercial use by individuals. Any other reproduction, distribution or use of the content, in whole or in part, is specifically forbidden. The prohibited uses include commercial use, “screen scraping”, “database scraping”, and any other activity intended to collect, store, reorganize or manipulate data on the pages produced by or displayed on this website.
Multiple Listing Service (MLS) trademark® The MLS® mark and associated logos identify professional services rendered by REALTOR® members of CREA to effect the purchase, sale and lease of real estate as part of a cooperative selling system. ©2017 The Canadian Real Estate Association. All rights reserved. The trademarks REALTOR®, REALTORS® and the REALTOR® logo are controlled by CREA and identify real estate professionals who are members of CREA.
Similar Listings
There are currently no related listings.

