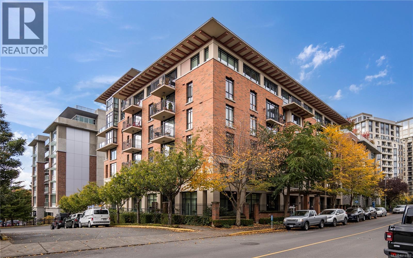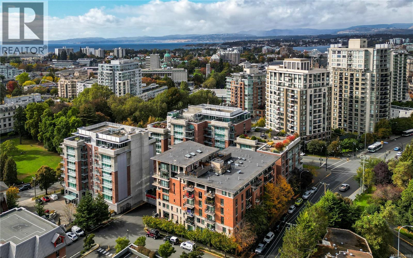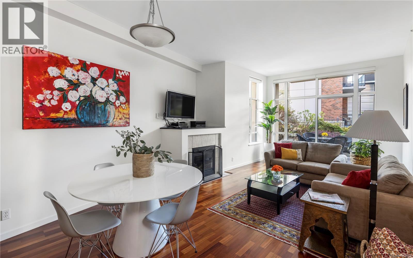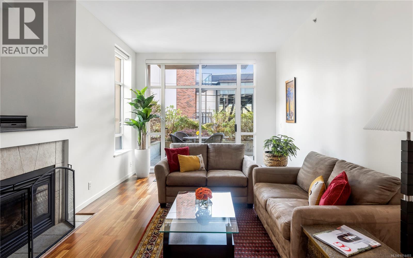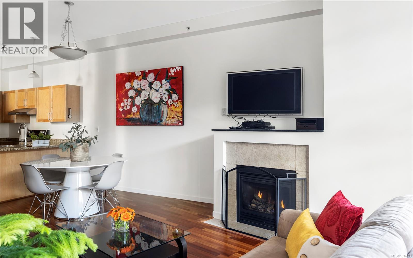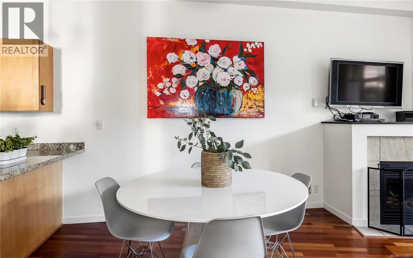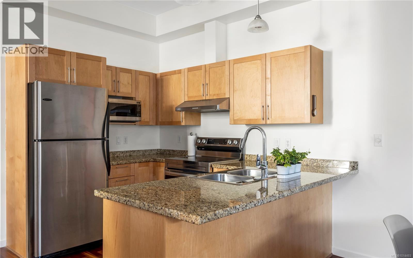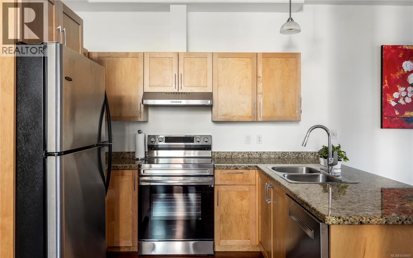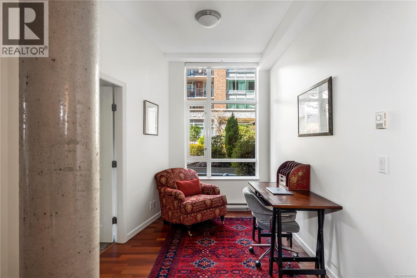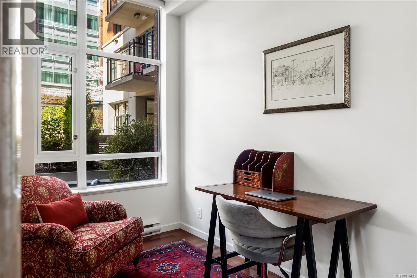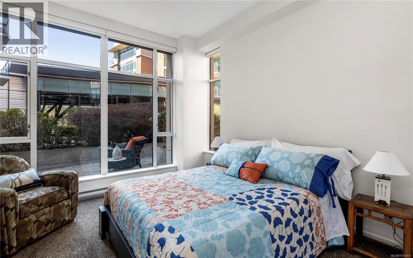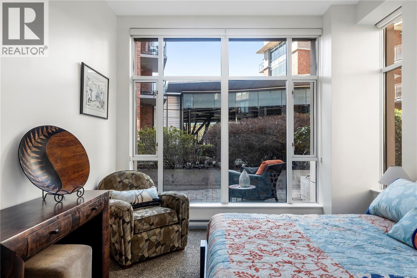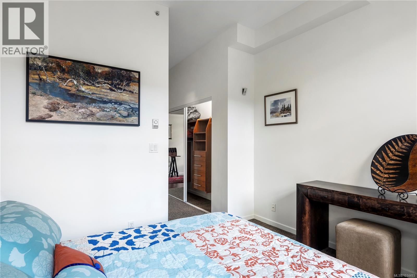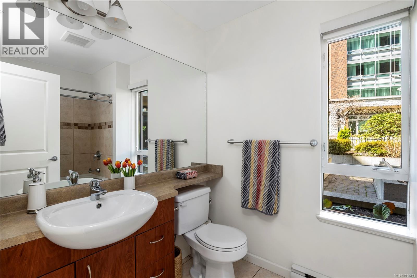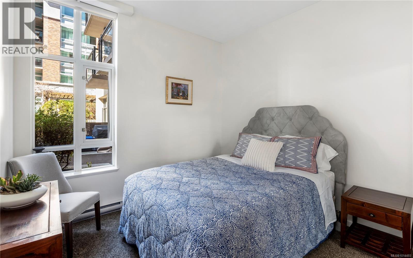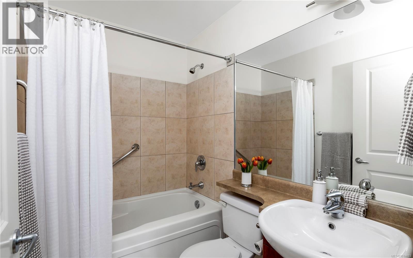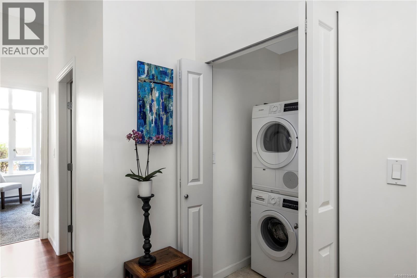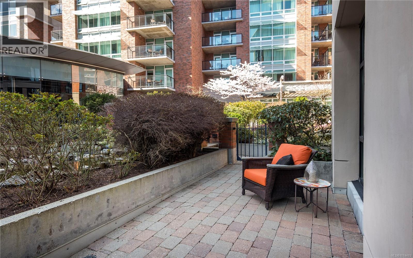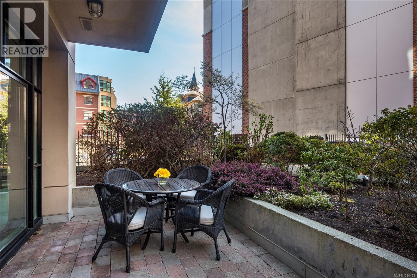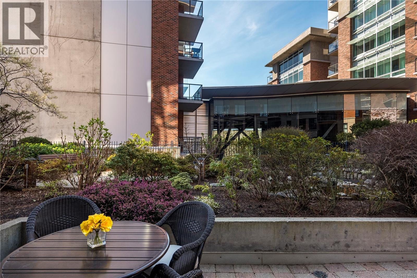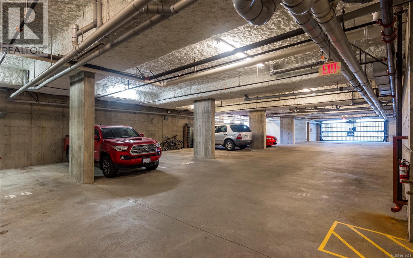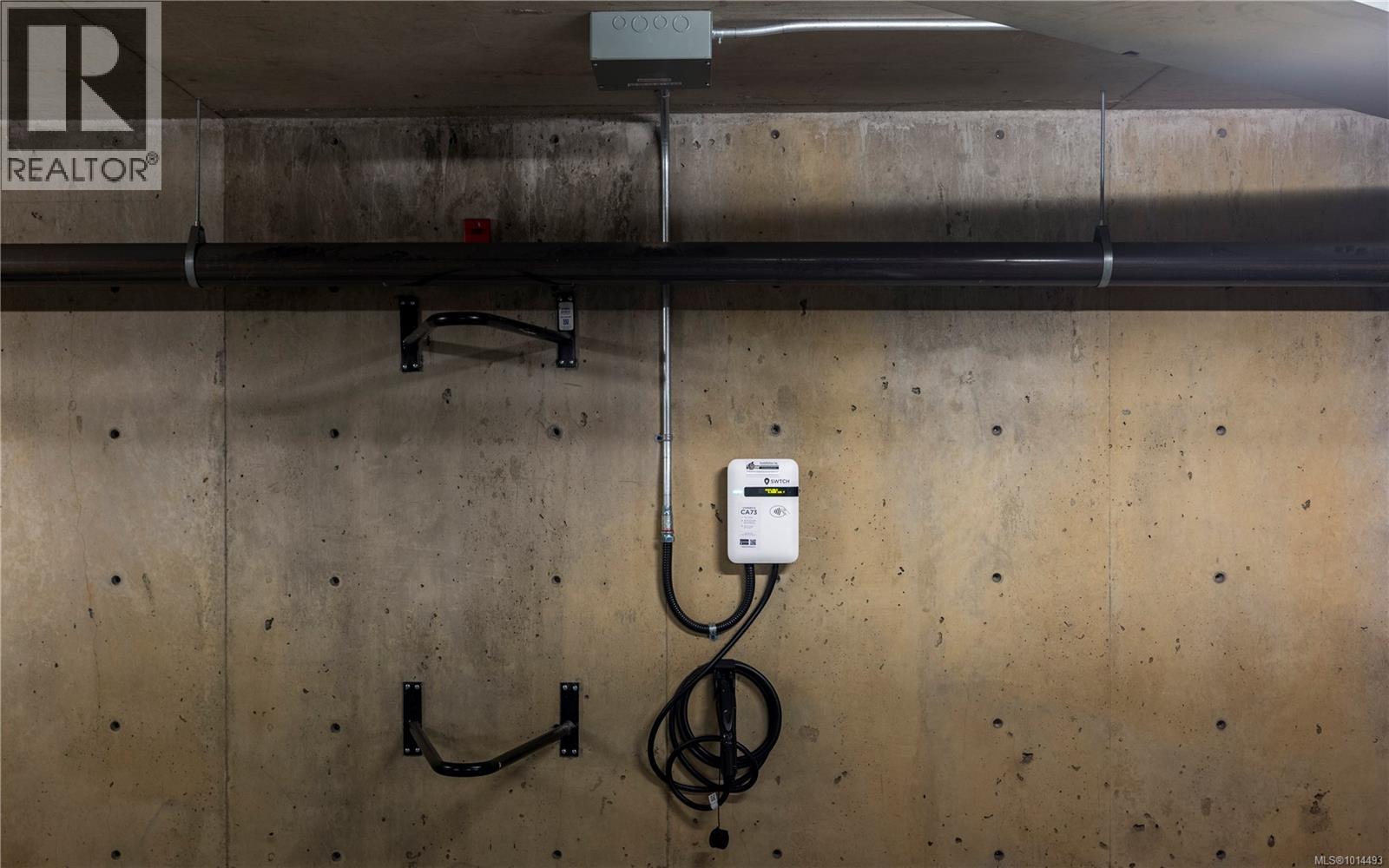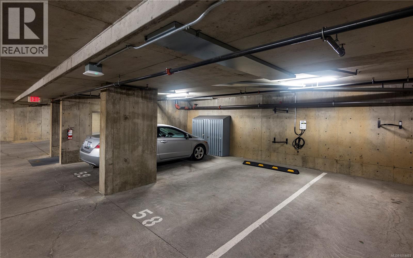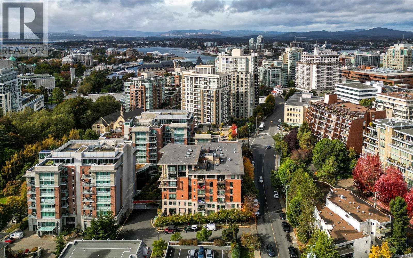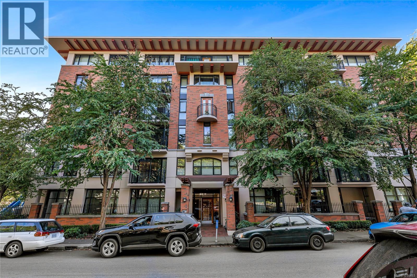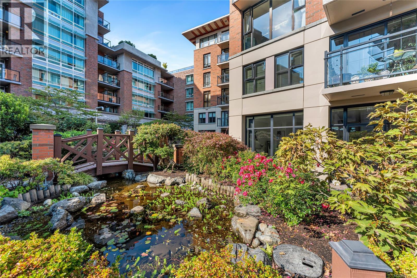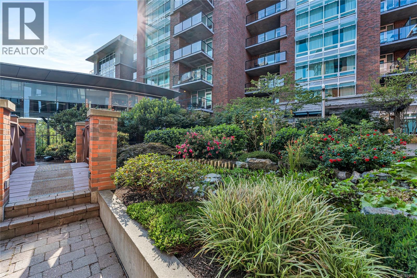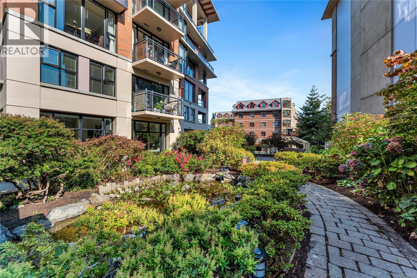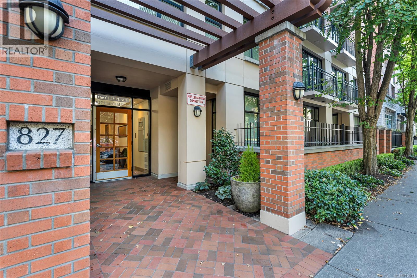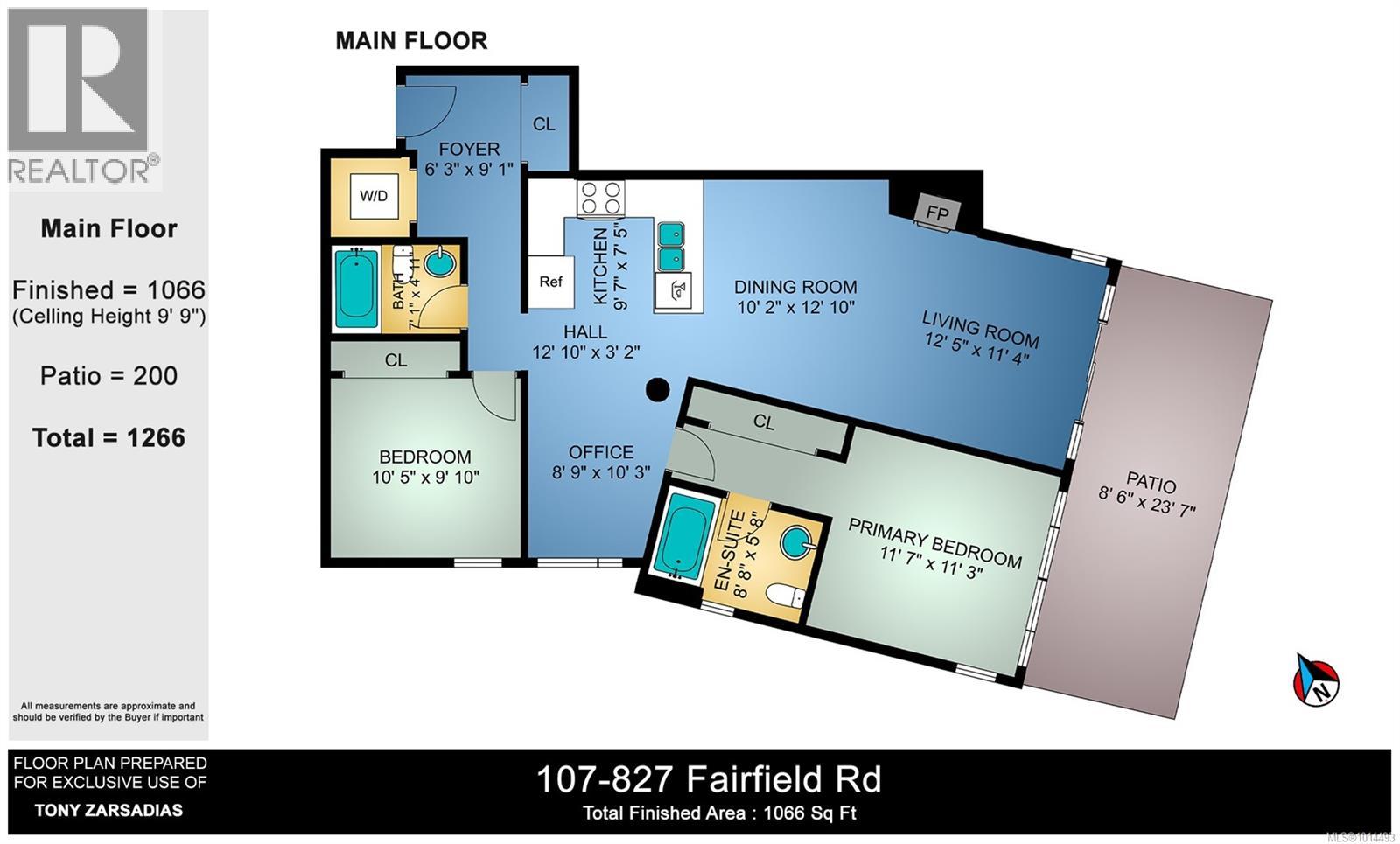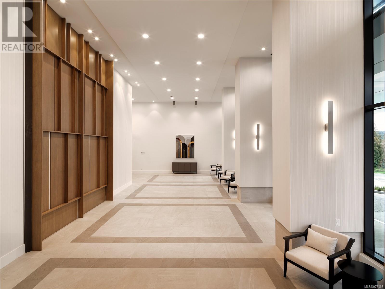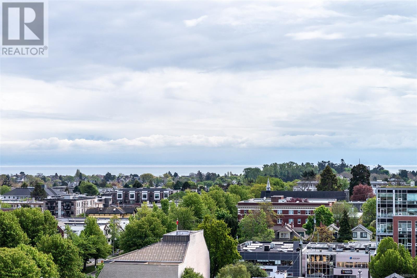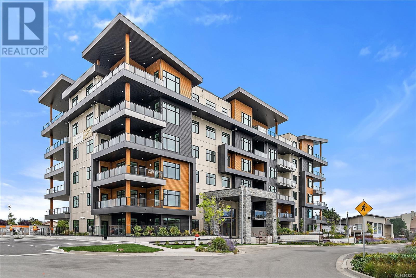Discover an extraordinary blend of space, light, and tranquillity in Victoria’s sought-after Humboldt Valley, bordering Fairfield and just steps to Beacon Hill Park, St. Ann’s Academy, Cook St Village, and the Inner Harbour. This ground-level residence feels more like a private townhome, with soaring 9’9” ceilings, an open layout, and a seamless flow to the outdoors. The true centrepiece is an impressive 23'7'' x 8'6” south-facing patio that extends into beautifully landscaped courtyard gardens. Sun-drenched and sheltered, this outdoor retreat becomes an extension of your living space – perfect for morning coffee, entertaining, or unwinding in peace. Surrounded by greenery, it offers a rare garden connection that few condominiums can match, blending the ease of condo living with the serenity of a private yard. Inside, the two-bedroom, two-bathroom layout is bright and thoughtfully designed. Floor-to-ceiling windows in the primary suite bring the gardens indoors, while the ensuite bath provides a private retreat. A modern kitchen anchors the living space, complemented by an open den and generous storage. This home offers true one-level living with zero steps – from the front door of the building to your patio, making it ideal for those seeking to downsize without compromise, combining space, comfort, and accessibility. Located in City Place, an award-winning steel and concrete building. This residence provides both elegance and peace of mind with secure underground parking (including EV charger), bike storage, and a separate locker. The building welcomes pets, including up to two dogs, and rentals are permitted, offering flexibility and long-term value. A rare offering that balances the calm of a garden sanctuary with the quality and security of concrete construction. (id:24212)
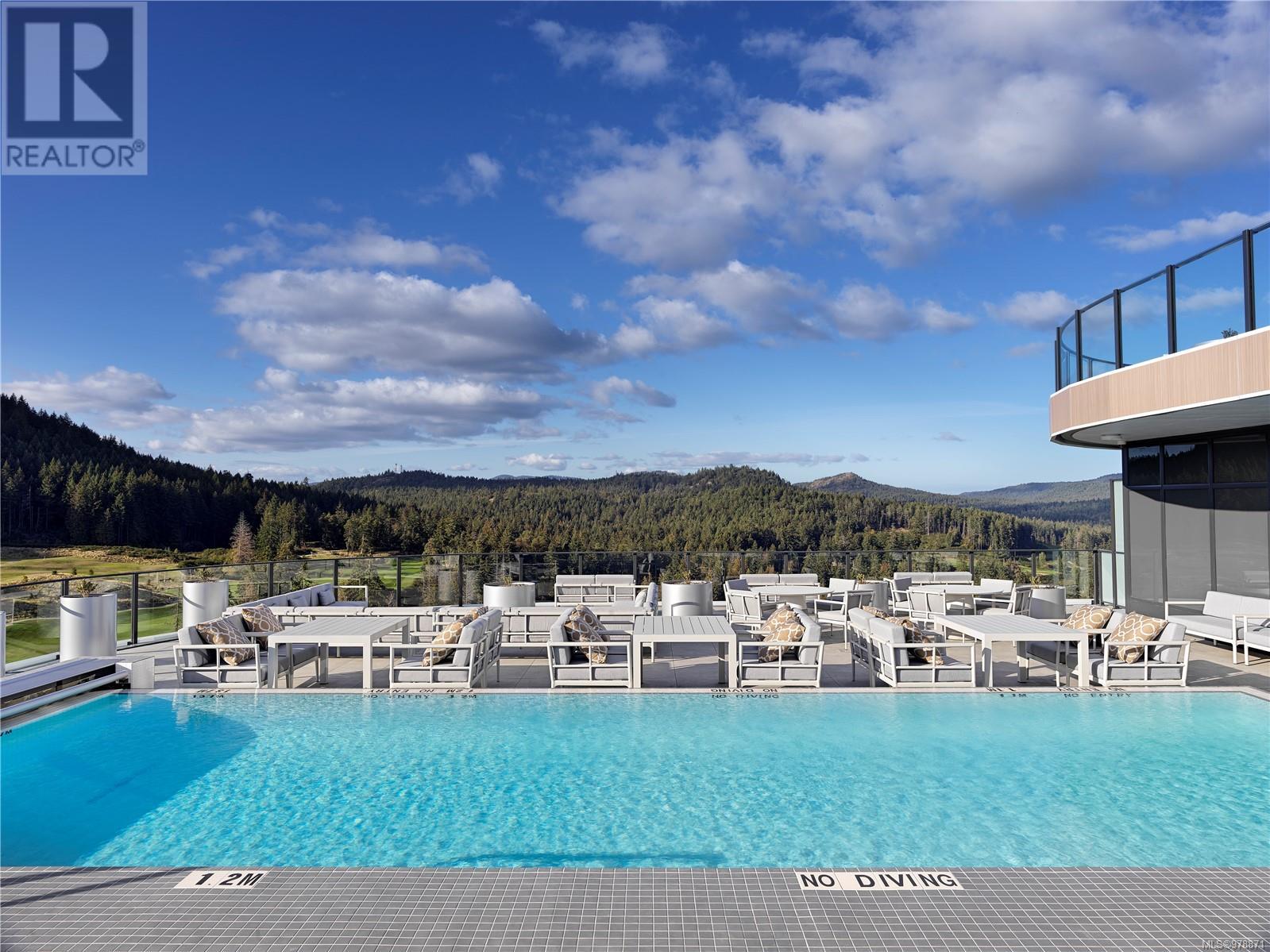 Active
Active
1303 2000 Hannington Road, Langford
$814,900MLS® 978871
2 Beds
2 Baths
998 SqFt

