A rare offering of timeless elegance and coastal luxury, this expansive south-facing waterfront estate in prestigious Ten Mile Point is a true sanctuary of beauty, privacy, and refined living. Situated on nearly 1.5 acres of manicured grounds, the property enjoys panoramic views of Chatham, Discovery, and the Chain Islands, with complete seclusion in all directions. Formal gardens, originally designed in the 1930s, have been lovingly maintained and were featured in the Conservatory of Music’s 2025 Annual Garden Tour—an enduring testament to the estate’s charm and national recognition. The grand main residence offers sun-filled principal rooms with effortless flow between the living and dining areas—ideal for elegant entertaining. French doors open onto oceanfront patios, while every room captures uninterrupted views and the warmth of the sun. A cook’s dream kitchen anchors the home, complemented by a spectacular glass conservatory that brings the outdoors in with grace and style. Three spacious bedrooms offer peace and comfort, while a charming guest cottage—with kitchenette, 1.5 baths, and a loft bedroom—serves perfectly as an office, studio, or retreat. A fenced vegetable garden with greenhouse invites quiet reflection and a connection to nature. Water features meander through landscaped paths, enhancing the peaceful atmosphere. The large boathouse is more than just practical—it has played host to countless summer dinner parties, wedding rehearsals, and musical garden soirées on the lawn. Private beach access and a full deer-fenced perimeter ensure both security and tranquility. Written up in the press for its unique blend of heritage, charm, and elegance, this is one of the largest, most breathtaking waterfront estates on the market today. A rare opportunity to own a legacy property in Victoria’s most prestigious coastal enclave. (id:24212)
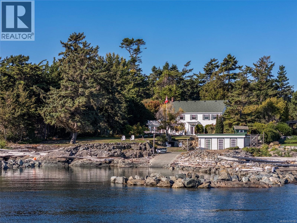
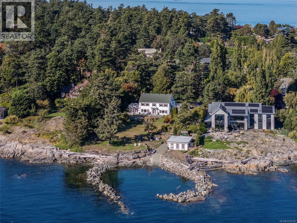
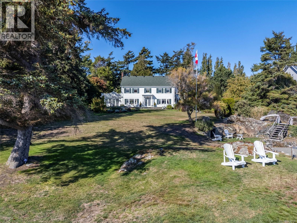
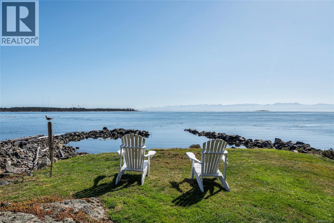
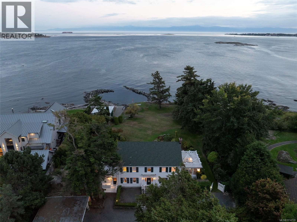
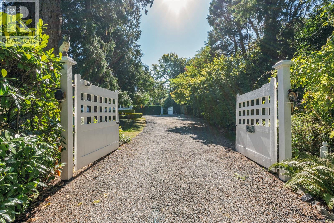
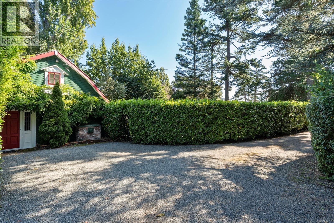
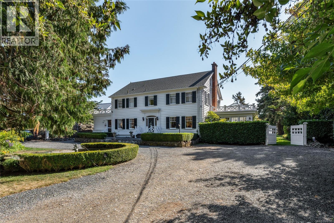
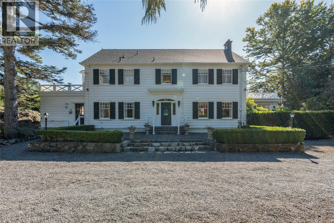
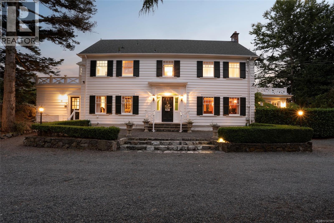
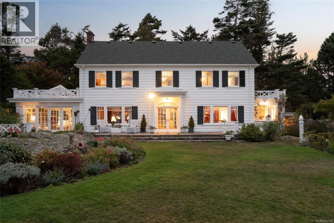
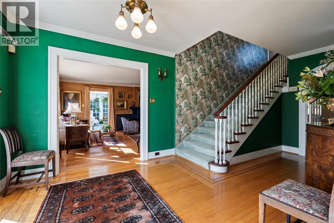
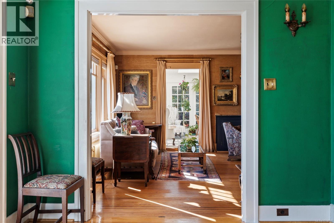
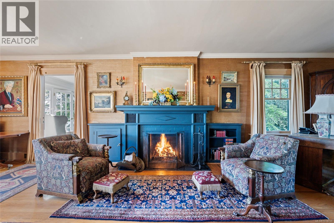
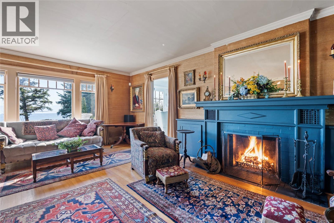
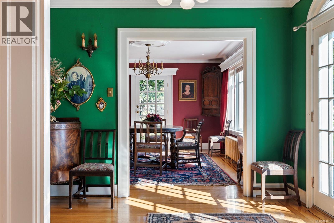
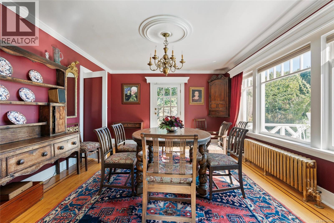
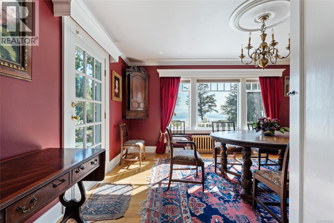
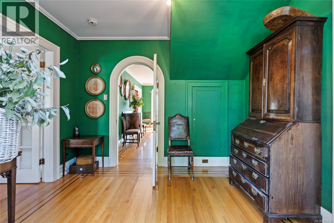
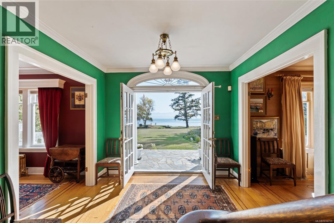
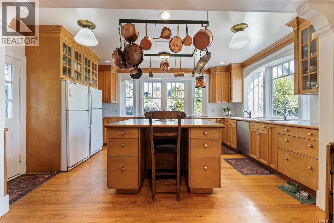
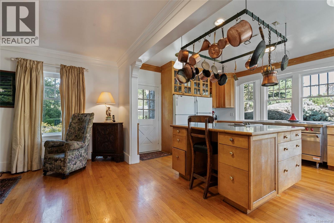
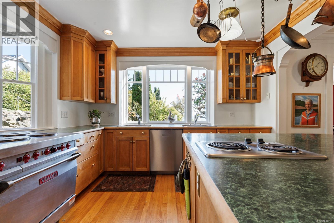
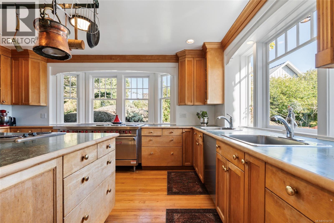
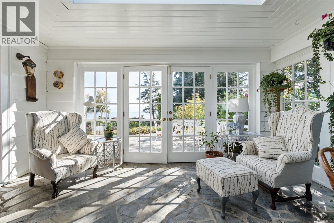
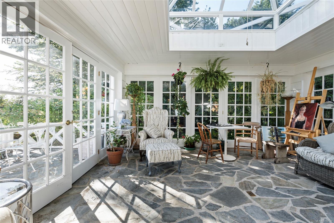
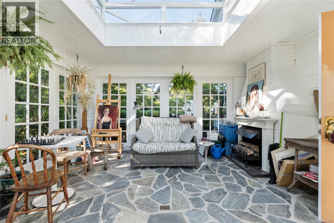
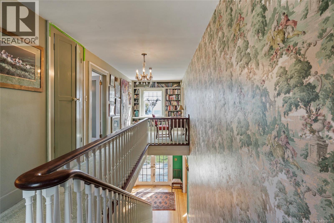
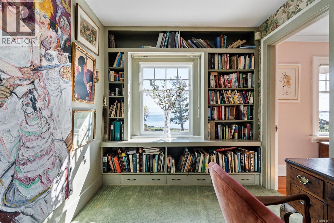
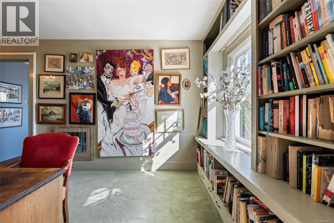
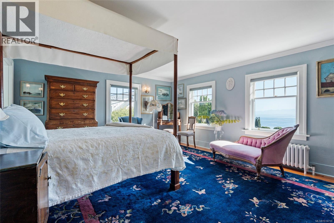
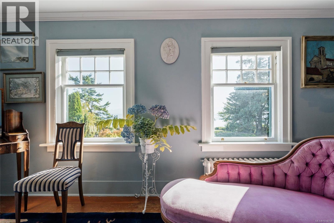
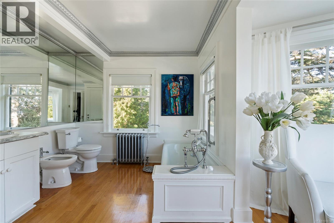
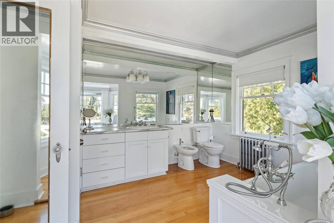
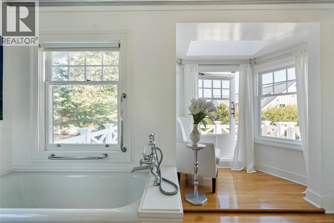
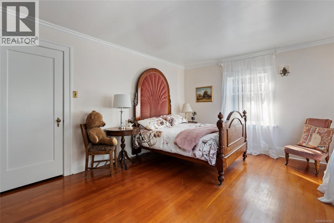
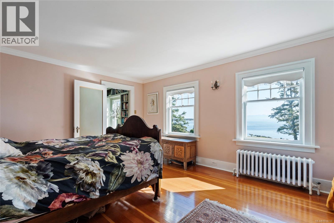
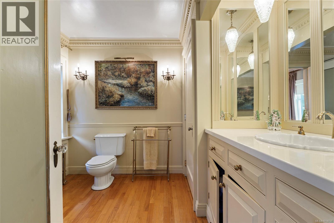
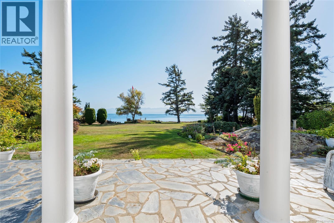
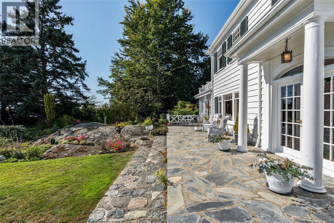
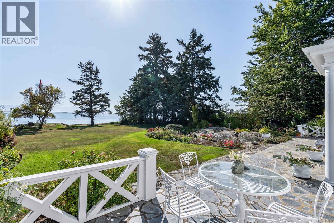
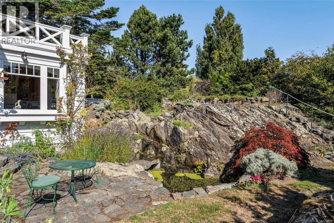
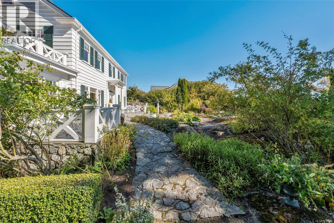
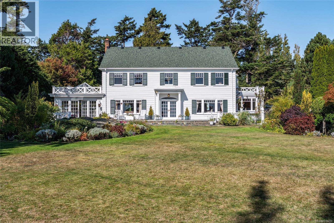
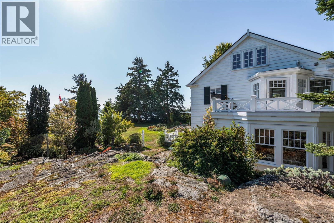
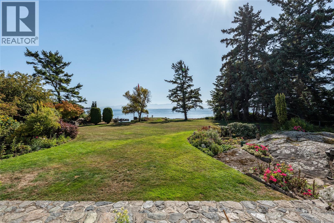
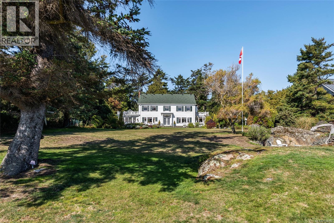
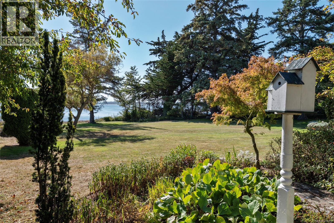
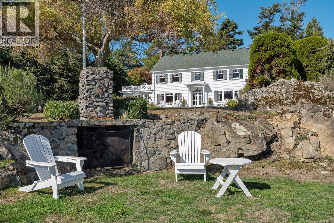
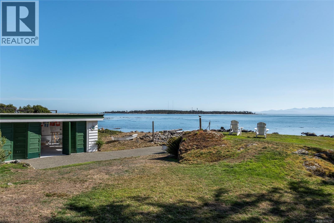
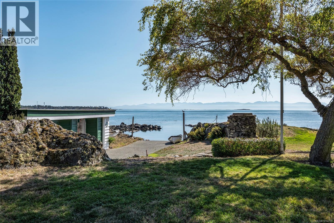
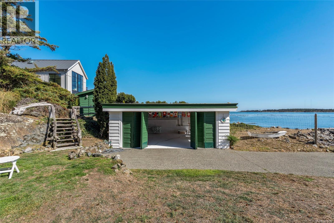
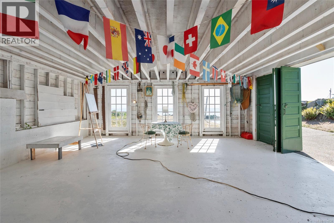
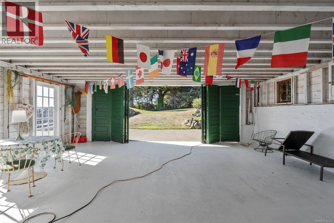
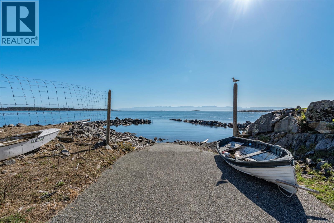
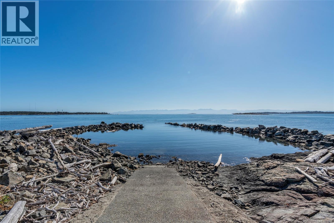
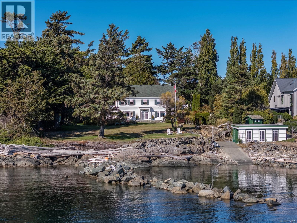
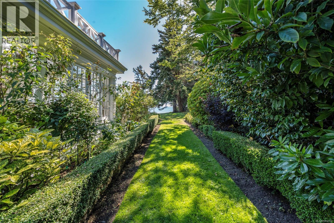
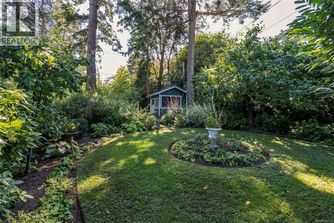
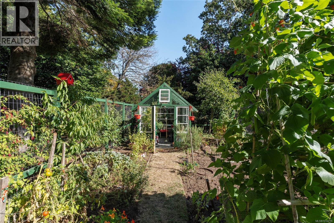
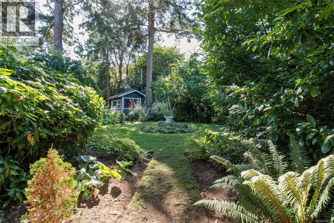
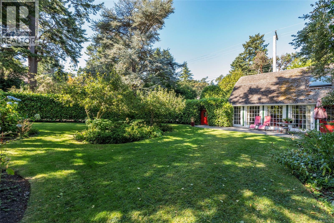
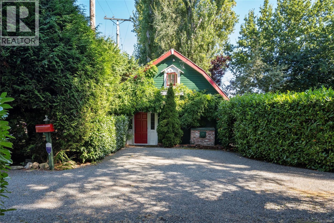
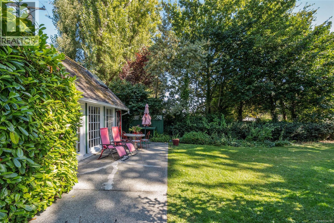
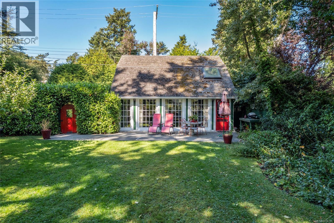
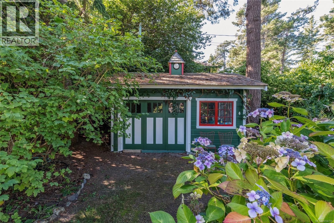
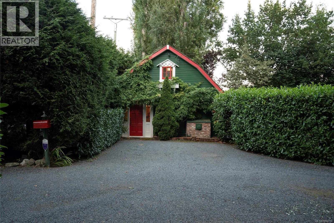
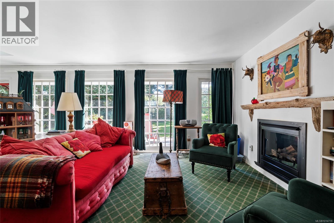
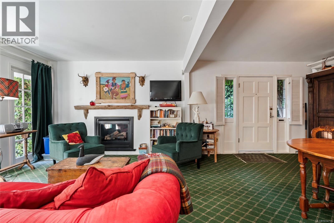
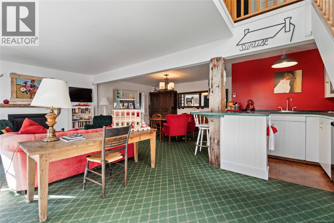
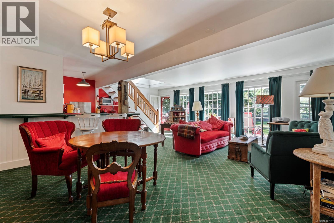
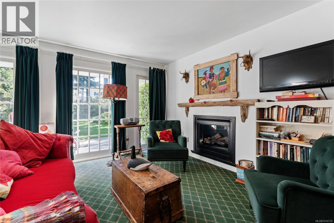
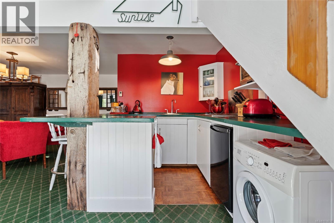
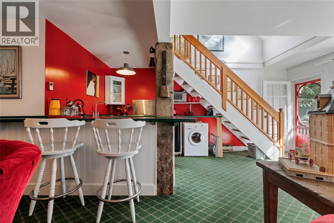
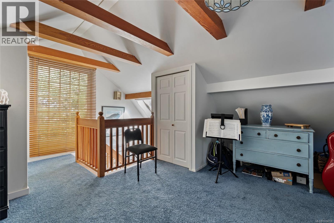
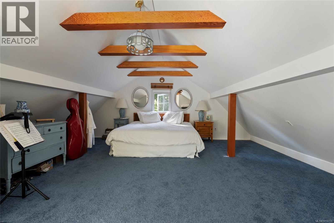
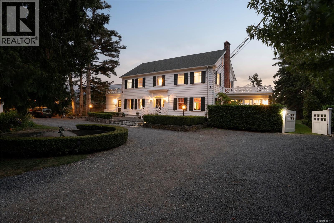
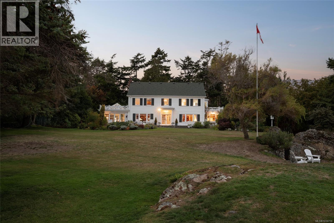
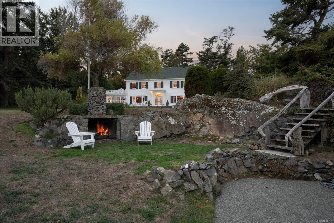
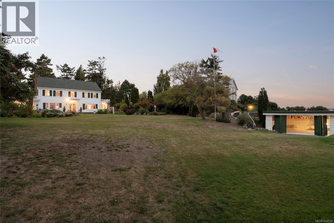
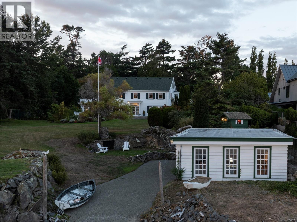
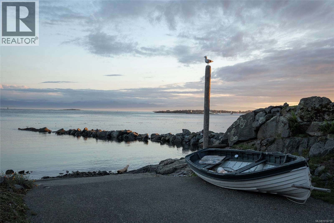
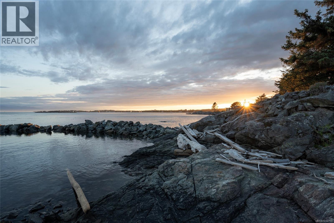
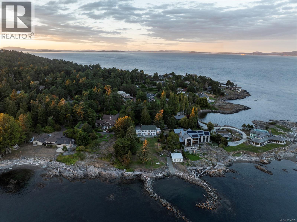
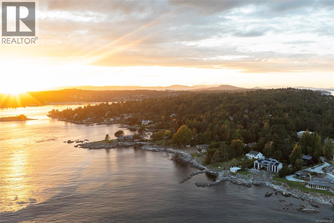
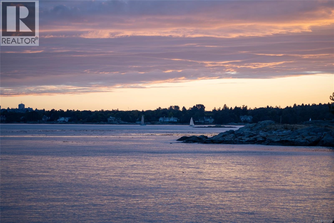
MLS® 1014739
3045 McAnally Road, Saanich, British Columbia
$7995000
4 Beds 5 Baths 6561 SqFt
Home » Victoria Real Estate Listings » 3045 McAnally Road, Saanich
- Full Address:
- 3045 McAnally Road, Saanich, British Columbia
- Price:
- $ 7,995,000
- MLS Number:
- 1014739
- List Date:
- September 26th, 2025
- Neighbourhood:
- Ten Mile Point
- Lot Size:
- 1.3 ac
- Year Built:
- 1938
- Taxes:
- $ 25,927
- Ownership Type:
- Freehold
Property Specifications
- Bedrooms:
- 4
- Bathrooms:
- 5
- Appliances:
- Washer, Refrigerator, Oven – gas, Dishwasher, Range, Garburator
- Air Conditioning:
- None
- Heating:
- Oil
- Fireplaces:
- 1
Interior Features
- Zoning:
- Residential
- Garage Spaces:
- 6
Building Features
- Finished Area:
- 6561 sq.ft.
- Main Floor:
- 3668 sq.ft.
- Rooms:
- Auxiliary BuildingOther25 x 23 feetBedroom21 x 18 feetKitchen10 x 8 feetDining room8 x 15 feetLiving room15 x 20 feetThird levelStorage8 x 44 feetStorage8 x 44 feetAttic (finished)11 x 26 feetAttic (finished)11 x 18 feetSecond levelBalcony19 x 13 feetBedroom12 x 17 feetBedroom13 x 17 feetPrimary Bedroom15 x 18 feetOther8 x 8 feetMain levelPatio11 x 59 feetPatio14 x 15 feetConservatory16 x 15 feetLiving room28 x 17 feetDining room13 x 17 feetKitchen17 x 14 feetEating area10 x 15 feetEntrance9 x 11 feet
Floors
- View:
- Mountain view, Ocean view
- Lot Size:
- 1.3 ac
- Water Frontage Type:
- Waterfront on ocean
- Lot Features:
- Acreage, Level lot, Private setting, Southern exposure, Other, Marine Oriented
Land
Neighbourhood Features
Ratings
Commercial Info
Location
Neighbourhood Details
Listing Inquiry
Questions? Brad can help.
Agent: Jim LeBlancBrokerage: Engel & Volkers Vancouver Island
The trademarks MLS®, Multiple Listing Service® and the associated logos are owned by The Canadian Real Estate Association (CREA) and identify the quality of services provided by real estate professionals who are members of CREA” MLS®, REALTOR®, and the associated logos are trademarks of The Canadian Real Estate Association. This website is operated by a brokerage or salesperson who is a member of The Canadian Real Estate Association. The information contained on this site is based in whole or in part on information that is provided by members of The Canadian Real Estate Association, who are responsible for its accuracy. CREA reproduces and distributes this information as a service for its members and assumes no responsibility for its accuracy The listing content on this website is protected by copyright and other laws, and is intended solely for the private, non-commercial use by individuals. Any other reproduction, distribution or use of the content, in whole or in part, is specifically forbidden. The prohibited uses include commercial use, “screen scraping”, “database scraping”, and any other activity intended to collect, store, reorganize or manipulate data on the pages produced by or displayed on this website.
Multiple Listing Service (MLS) trademark® The MLS® mark and associated logos identify professional services rendered by REALTOR® members of CREA to effect the purchase, sale and lease of real estate as part of a cooperative selling system. ©2017 The Canadian Real Estate Association. All rights reserved. The trademarks REALTOR®, REALTORS® and the REALTOR® logo are controlled by CREA and identify real estate professionals who are members of CREA.
Similar Listings
There are currently no related listings.

