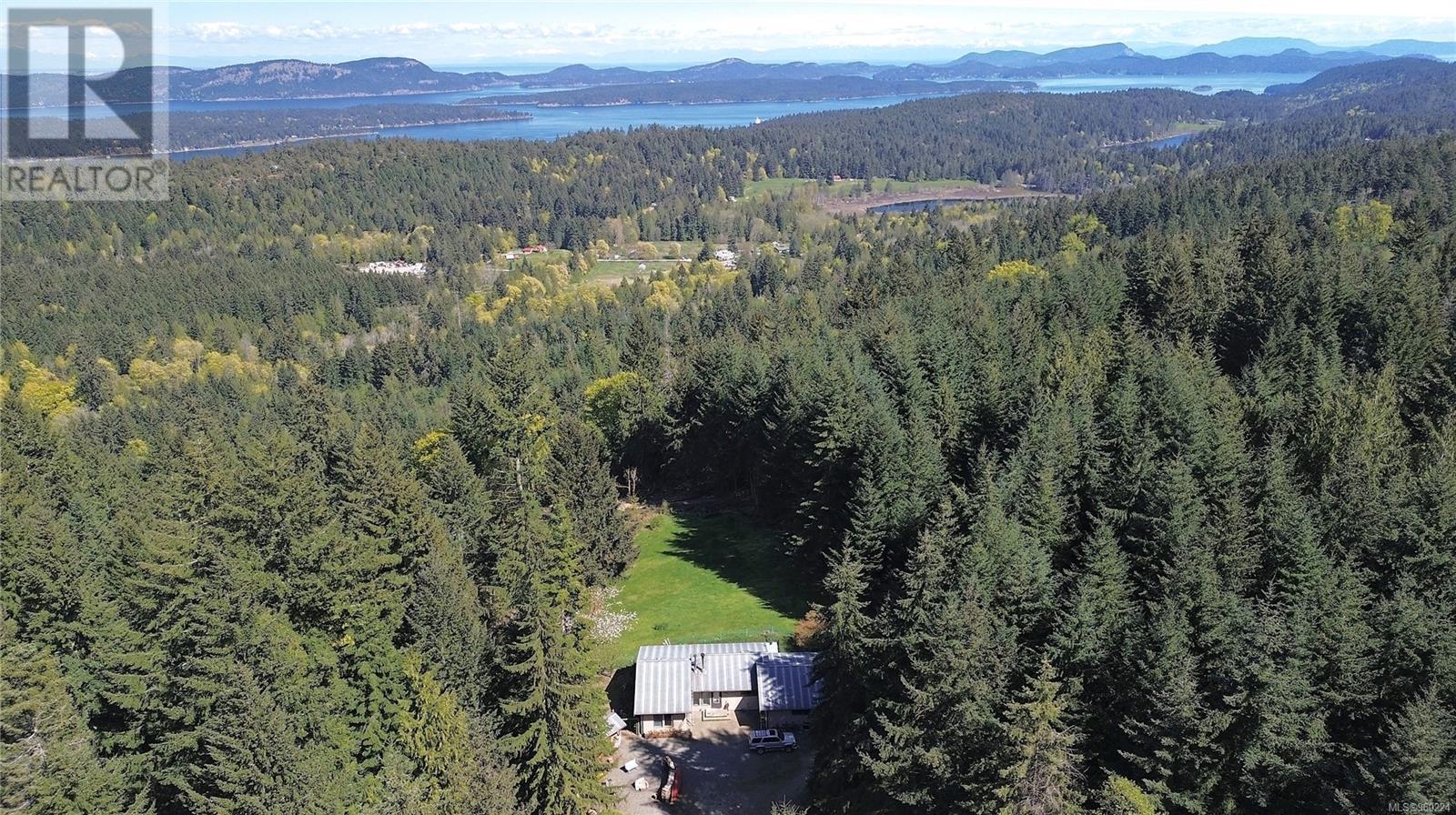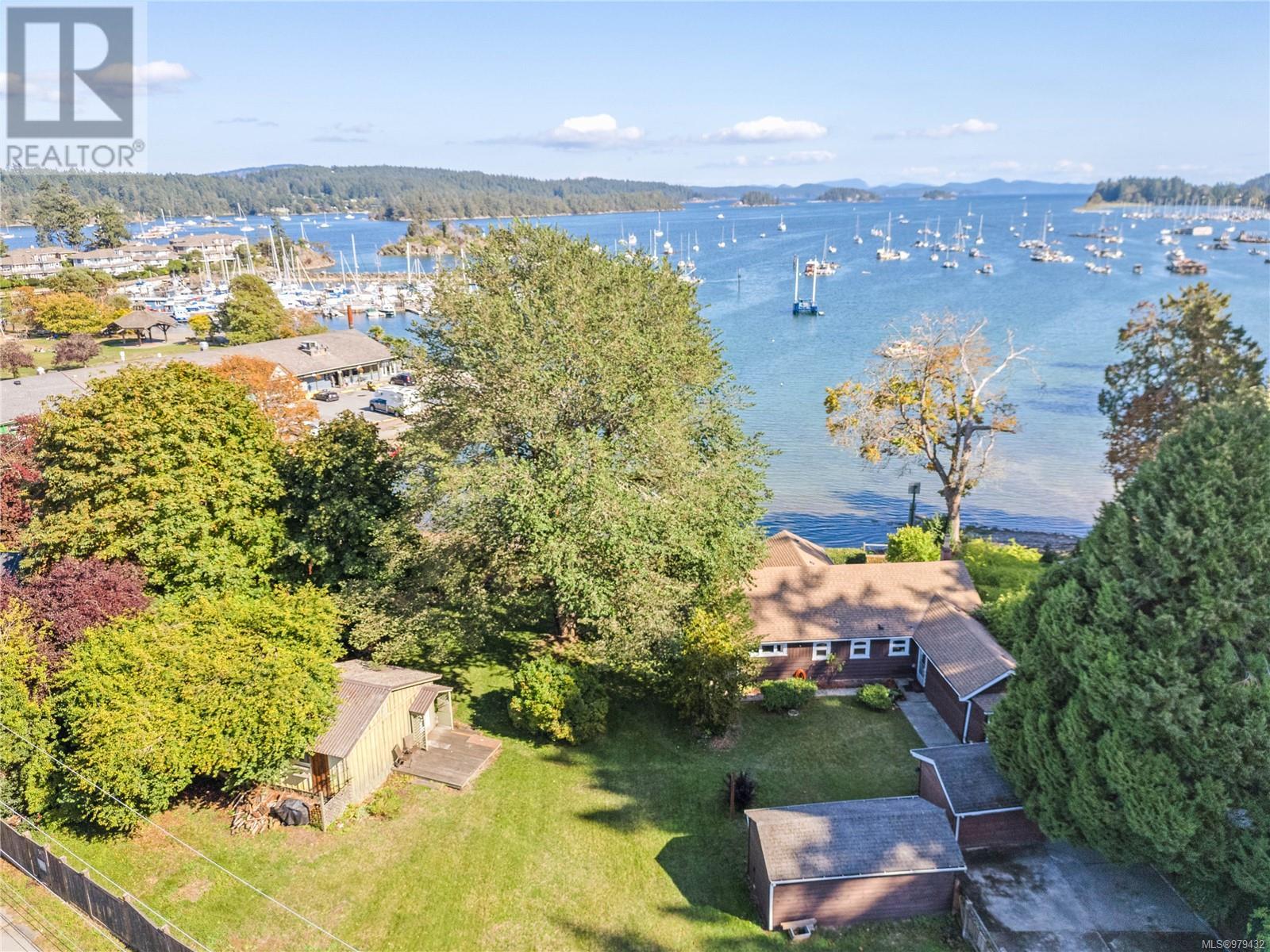Welcome to 8650 Richland Place. Tucked away on a quiet cul-de-sac, this impressive executive 5-bedroom, 4-bathroom family home offers over 4,100 sq.ft. of beautifully finished living space on a meticulously landscaped half-acre lot. The grand cathedral entry with a striking winding staircase sets the tone for the elegance found throughout. The main level boasts refined hardwood floors and expansive principal rooms including a formal living room with vaulted ceilings and a cozy gas fireplace, a spacious dining area, family room, recreation room, and a media room with a wet bar—perfect for entertaining. At the heart of the home is the gourmet kitchen, featuring quartz countertops, a ceramic tile backsplash, and ample workspace for the chef in the family. Upstairs you'll find five generously sized bedrooms, including a luxurious primary suite with a large walk-in closet/dressing room and a spa-inspired 5-piece ensuite. Step outside to your private backyard oasis complete with a large patio, covered BBQ area, and hot tub—ideal for year-round enjoyment. A double car garage provides ample parking and storage. Situated close to top-rated schools, parks, hiking trails, and just minutes from Sidney, BC Ferries, and only 20 minutes to downtown Victoria, this is a rare opportunity to own an exceptional property in a sought-after location. Enjoy all of the prestige of Dean Park Estates without all of the restrictions. (id:24212)
 Active
Active
444 Blackburn Road, Salt Spring
$1,598,500MLS® 960224
2 Beds
1 Baths
1770 SqFt




