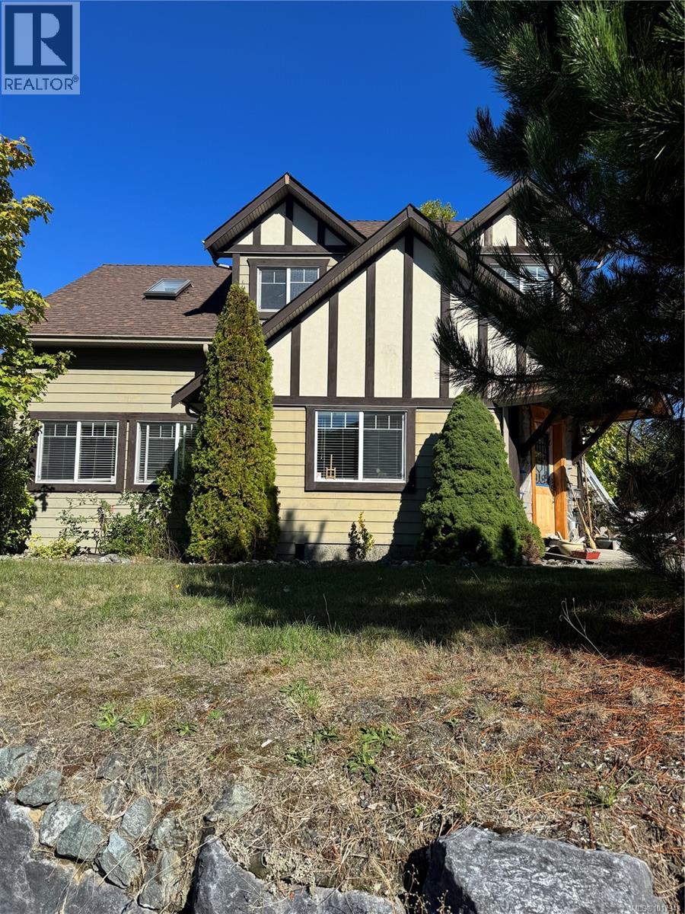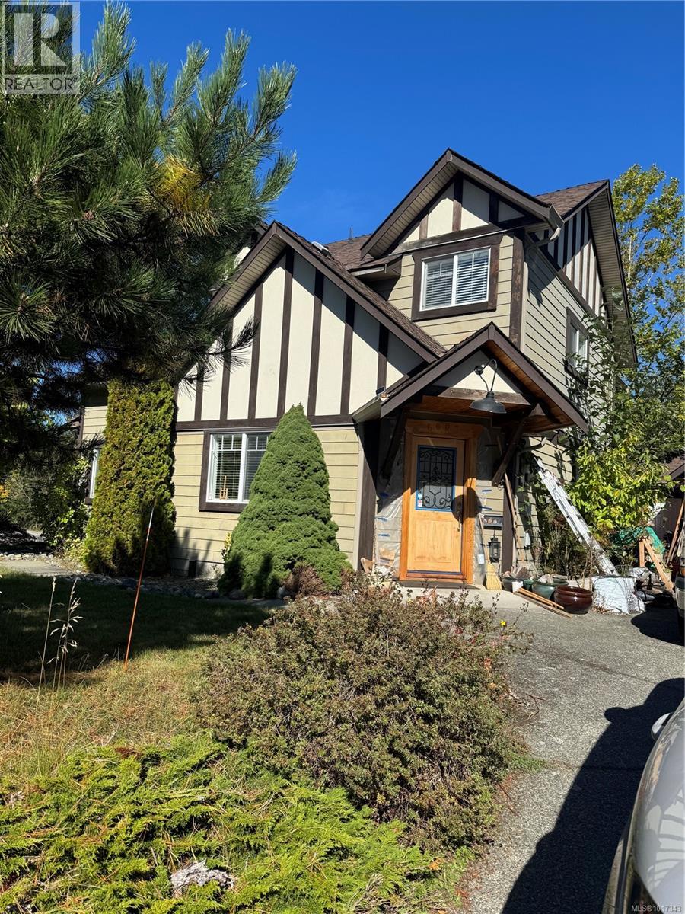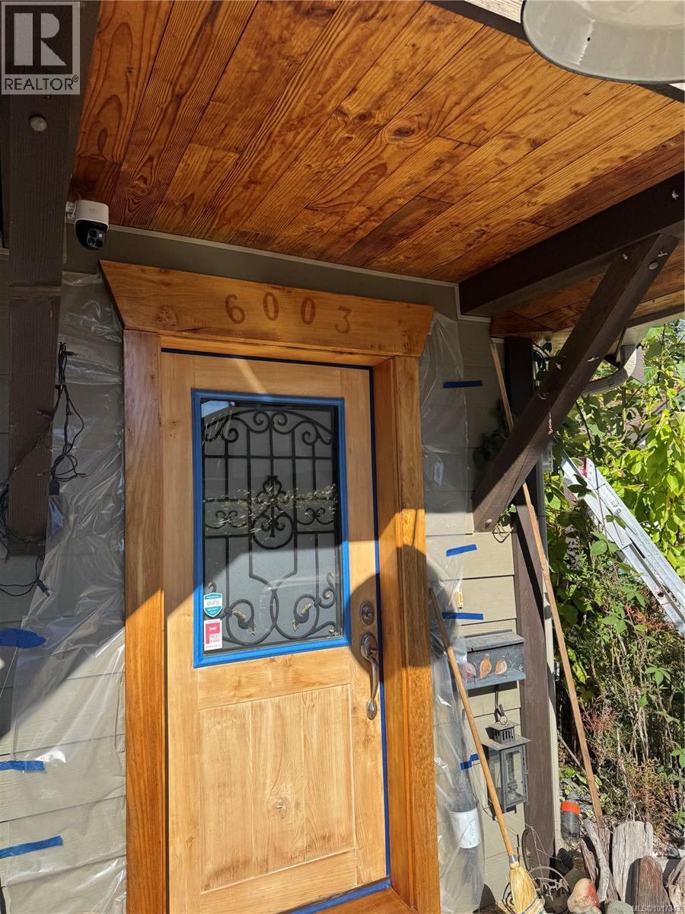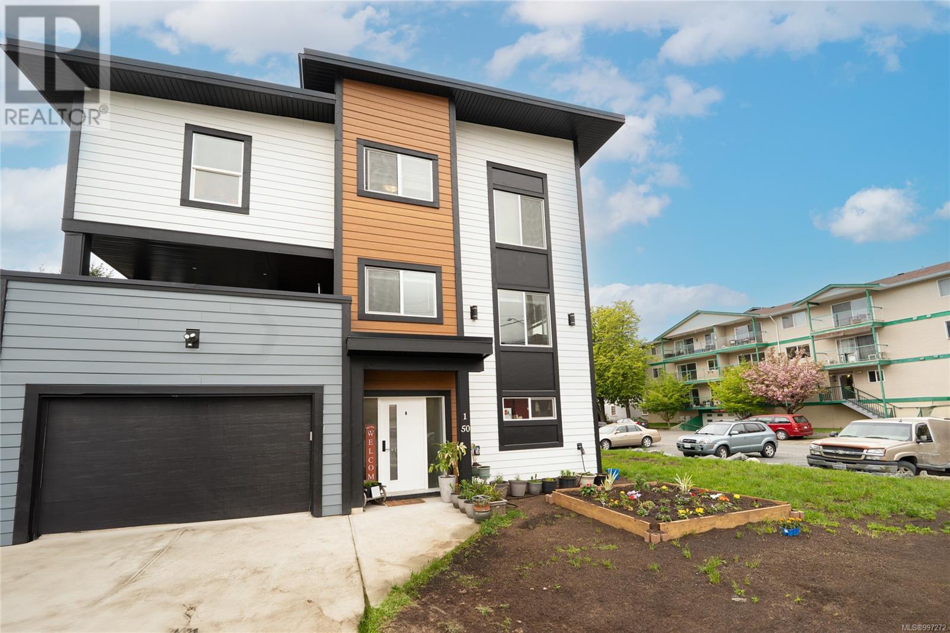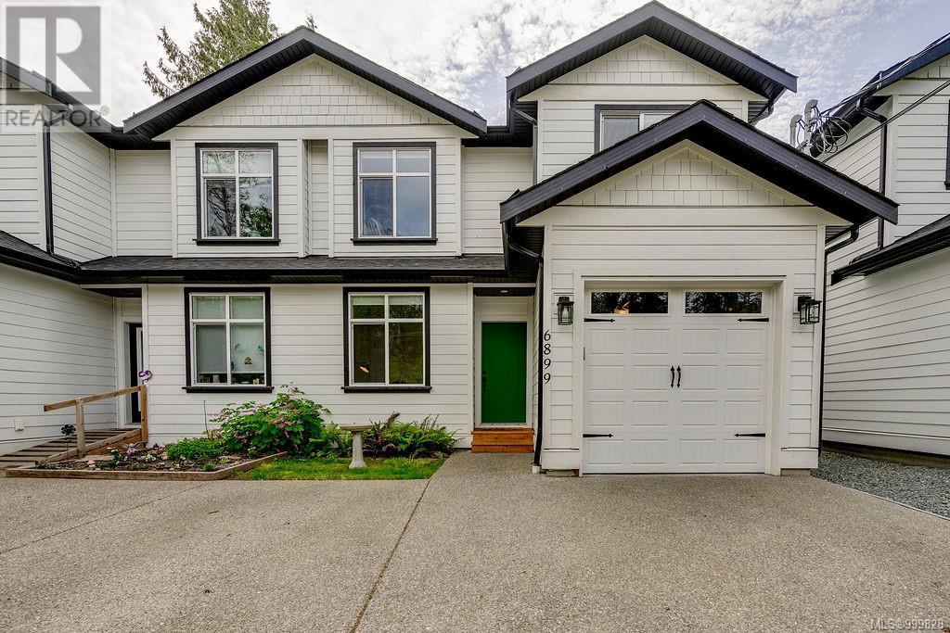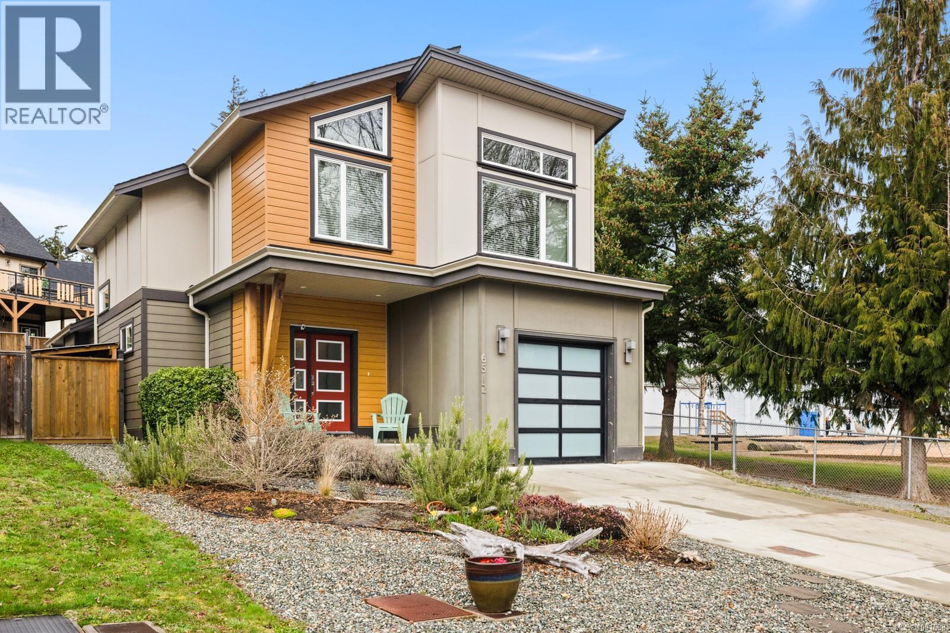Custom designed to fit this unique and impressive corner lot at the entrance to Stonehaven Estates! The versatile three bedroom, two and a half bathroom plan, has a main floor master bedroom plus the option of an upper floor master with shared access to the upper main bath. Stunning architecture with vaulted ceilings in the living area, throughout the upper floor, and even the detached garage! The large foyer leads to the spacious great room and kitchen, all with custom maple floors milled from the site. The main floor master has a large walk in closet and full ensuite. The upper floor features a large family room overlooking below, Juliet balcony, standard bedroom, and huge third bedroom. Features include an efficient heat pump for year-round comfort, security system, and main level laundry room. The easy-care yard has lovely landscaping and large wrap around patio. (id:24212)
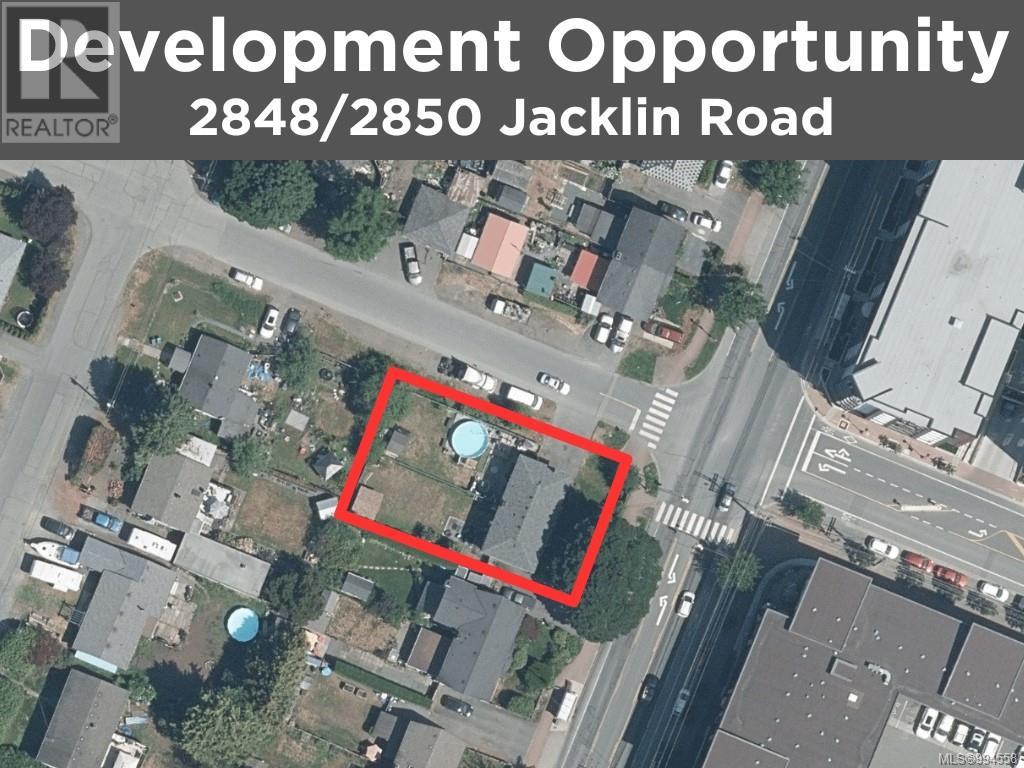 Active
Active
2848 Jacklin Road, Langford
$775,000MLS® 994558
3 Beds
2 Baths
1148 SqFt

