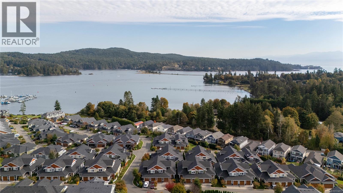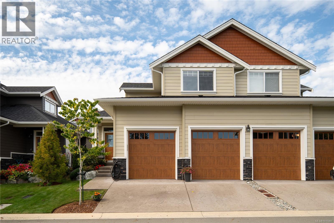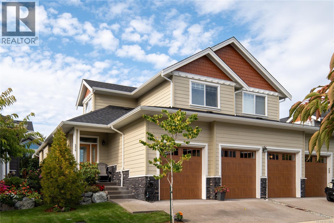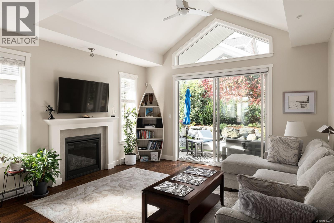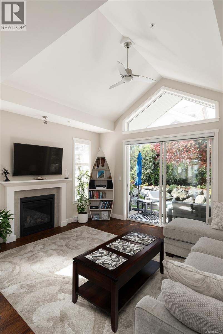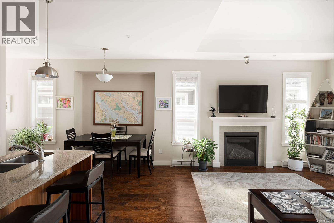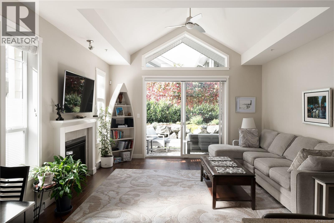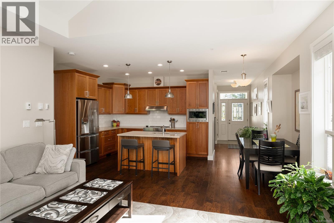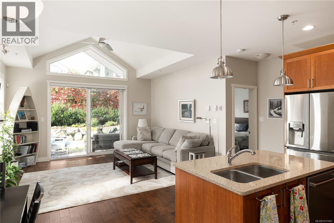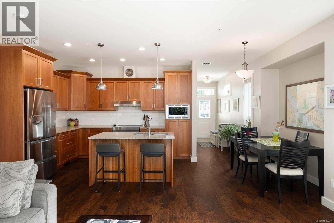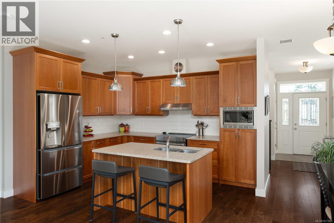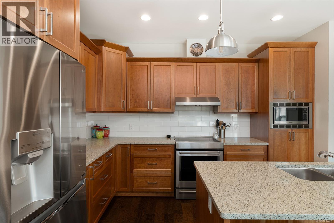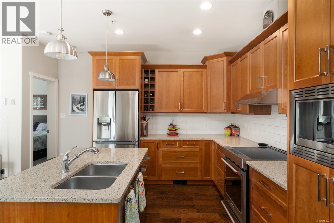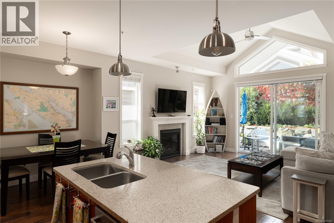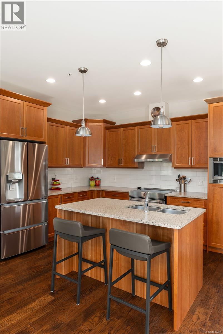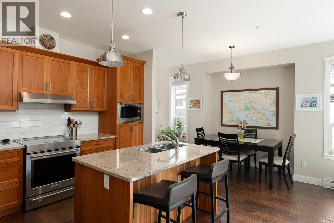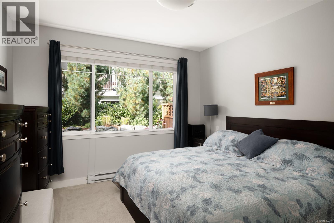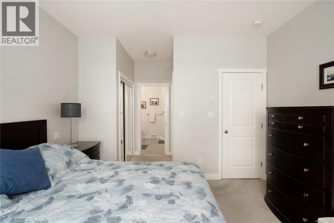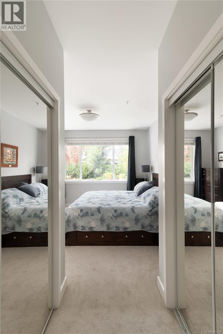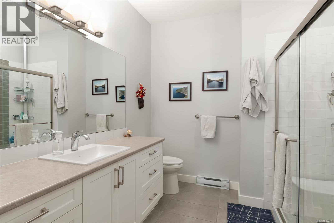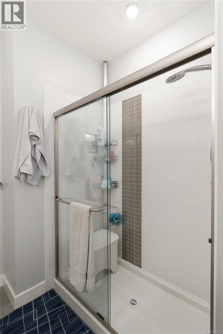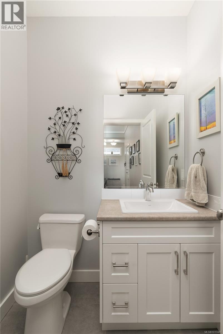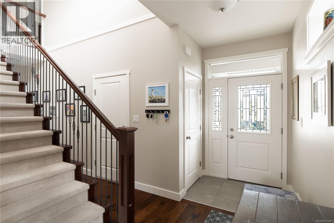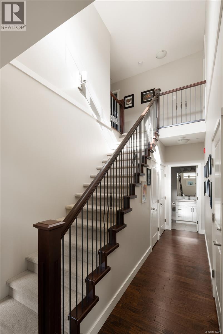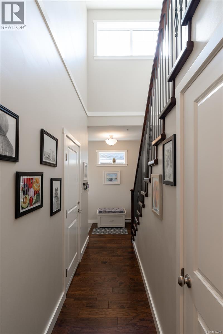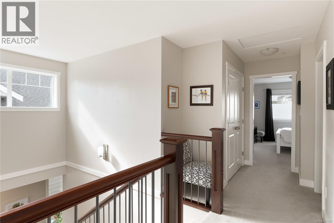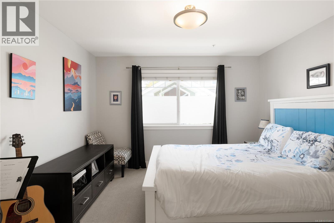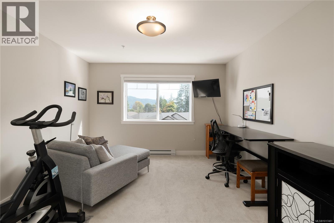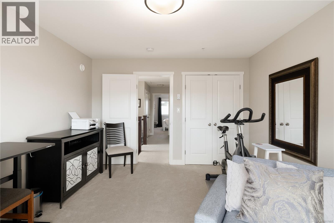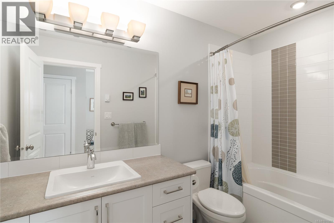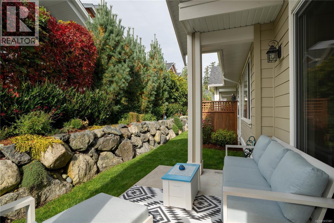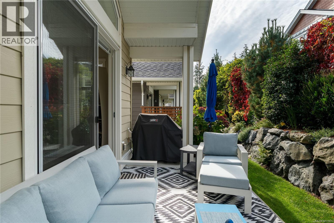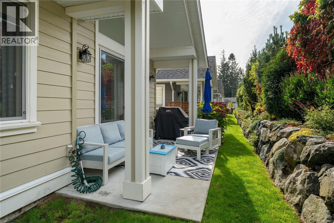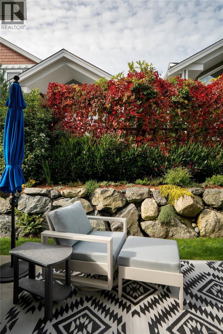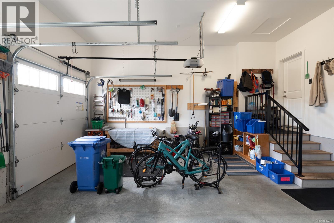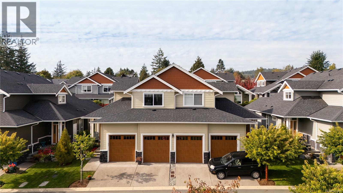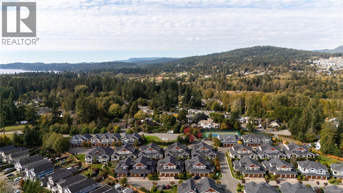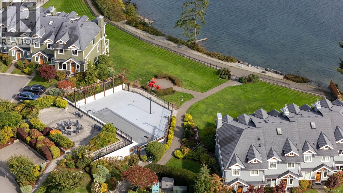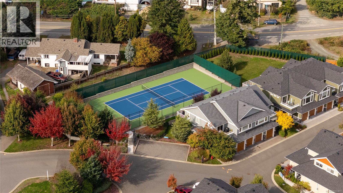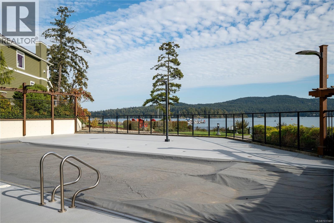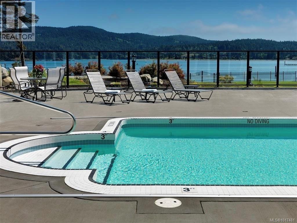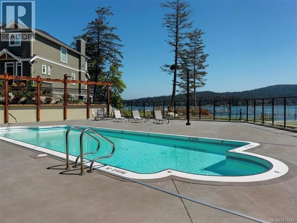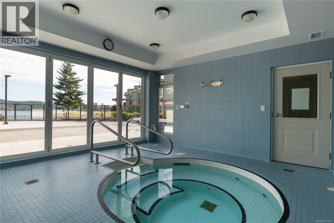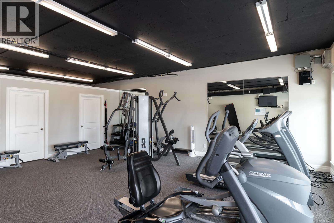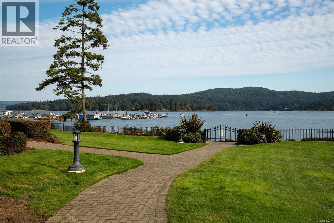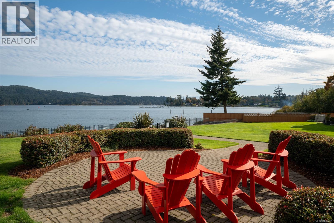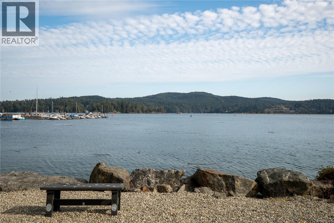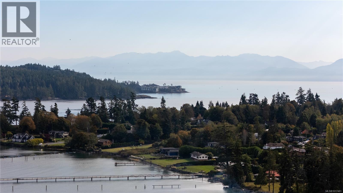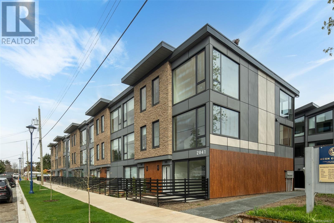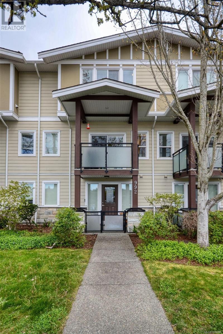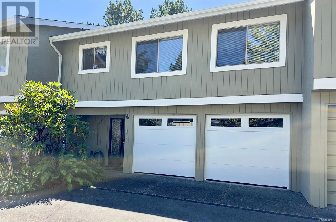Welcome to Heron View Villas, Vancouver Island’s premier oceanfront community where luxury meets lifestyle. Nestled at the end of a quiet cul-de-sac, this exceptional 3-bedroom, 3-bathroom end-unit townhouse offers an unparalleled coastal living experience with exceptional privacy and tranquility. As an end-unit, it is graced with extra windows that flood the home with an abundance of natural light, creating a bright and airy atmosphere. The main living space is especially sunny thanks to its west-facing orientation. Step inside and discover the highly sought-after floor plan, thoughtfully designed for effortless main-level living. The heart of the home is the open-concept living space, where the kitchen flows seamlessly into the dining area and living room. The kitchen features timeless wood cabinetry, sleek granite countertops, a functional island, and premium stainless steel appliances including an induction range and built-in microwave. The living room is the inviting centerpiece of the home, featuring an airy, vaulted ceiling and a cozy gas fireplace, while sliding doors lead to your private, sun-drenched west-facing patio and backyard. The spacious primary bedroom is conveniently located on the main floor, complete with a walk-through closet and a serene ensuite. A powder room and laundry room round out the main level. Upstairs, two generous bedrooms and a full bathroom provide ample space for family, guests, or a home office. This immaculately maintained home also features incredible storage solutions. The two-car garage features overheight 12-foot ceilings, while a massive, easy-access crawl space extends under the entire main floor, perfect for all your storage needs. Beyond your doorstep, indulge in resort-style amenities: an outdoor pool, hot tub, sauna, gym, and tennis court. For boating enthusiasts, Sooke Harbour Marina is next door, offering access to world-class fishing and marine adventures. This is more than a home, it’s a sanctuary by the sea. (id:24212)
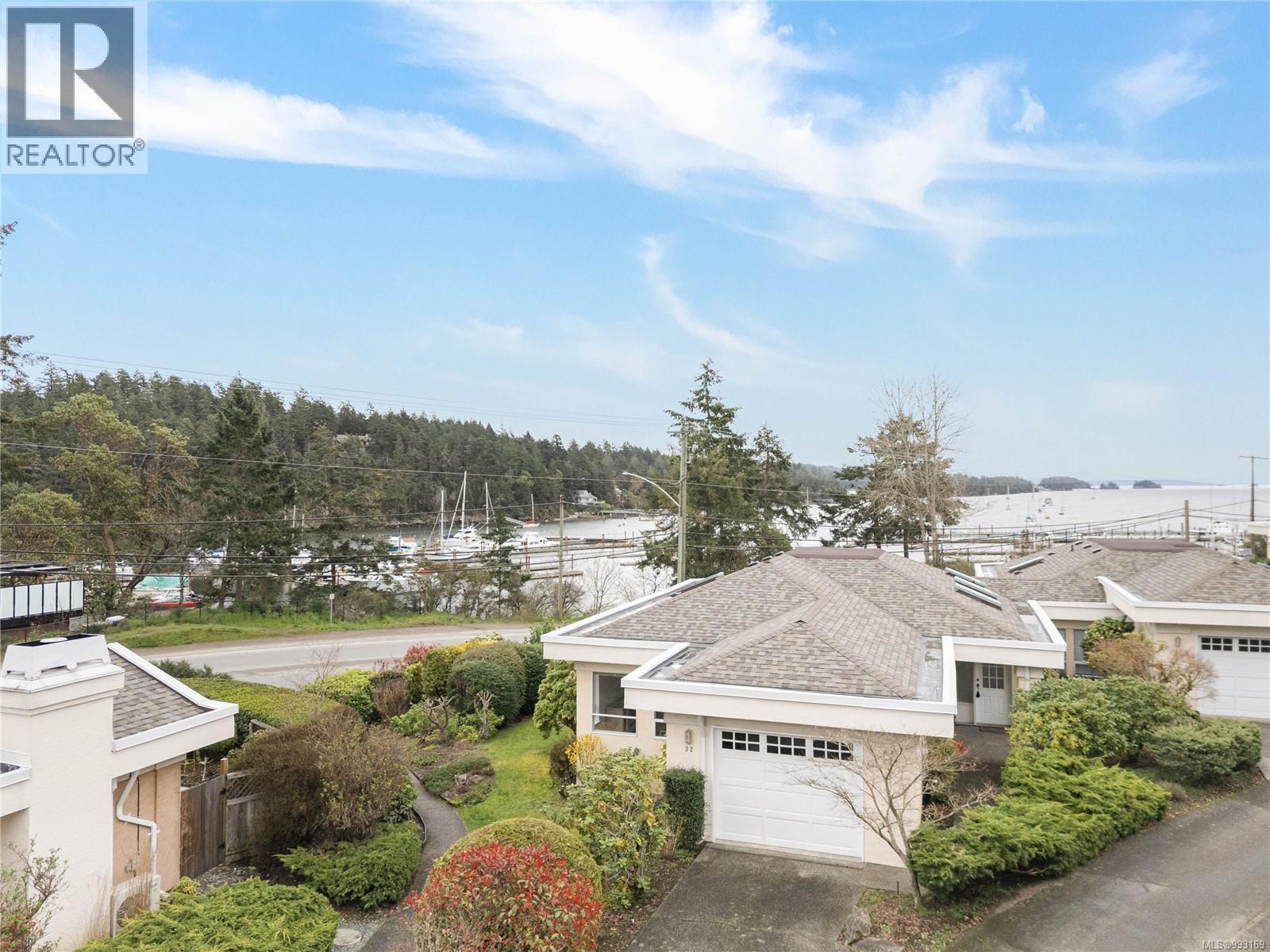 Active
Active
32 258 Lower Ganges Road, Salt Spring
$699,000MLS® 993169
2 Beds
2 Baths
1329 SqFt

