Welcome to Glendower, a private 2.7-acre gated estate just 15 minutes from Downtown. This 7,000+ sq ft executive home is surrounded by over $1.5M in landscaping, including a recreation swimming pond with a dock and beach, lush gardens, waterfalls, and an outdoor kitchen. Inside, enjoy soaring ceilings, in-floor heating, and sun-filled, south-facing living areas. The main level features a grand kitchen, formal dining and living rooms, an office, and a primary suite with dual walk-in closets, heated floors, and deck. The lower level offers a state-of-the-art theatre, live-edge bar, sunroom, and a 2-bed, 2-bath legal suite. Two double garages, multiple flex spaces, and extensive upgrades throughout complete this one-of-a-kind property. This is a rare opportunity to own a home where elegance and privacy converge. Your private resort awaits. Contact us today to schedule a private viewing. Detailed information sheet and full contractor/maintenance portfolio available upon request. (id:24212)
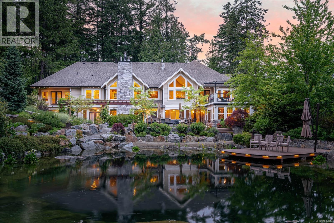
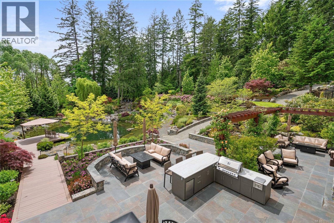
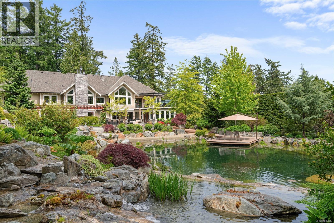
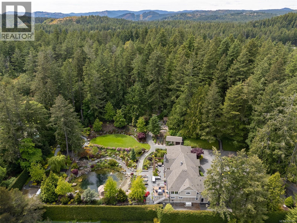
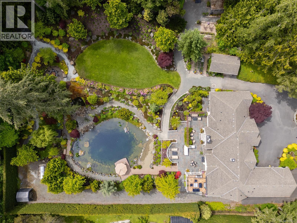
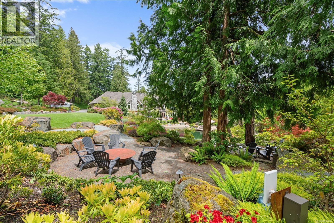
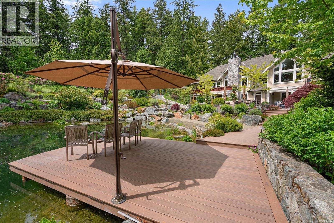
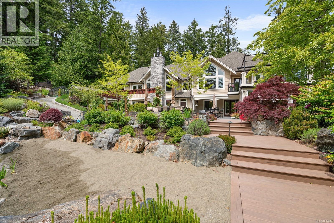
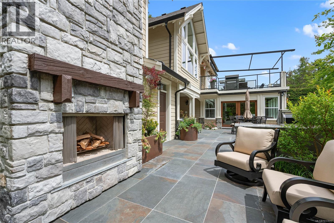
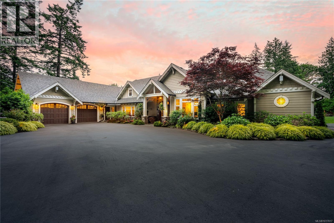
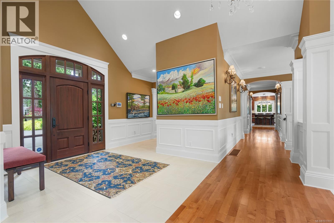
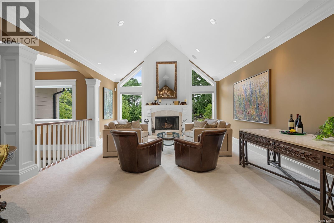
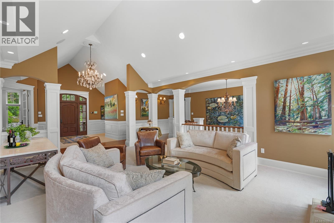
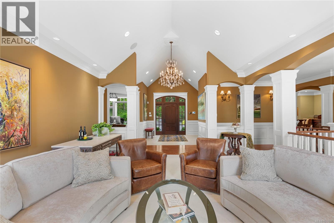
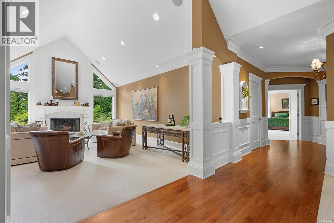
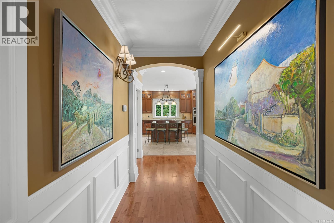
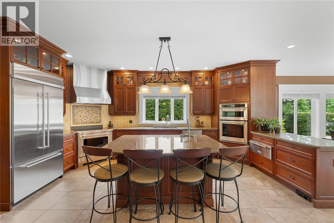
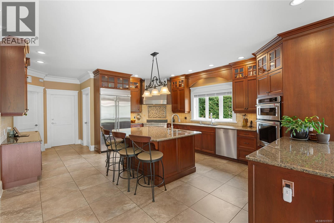
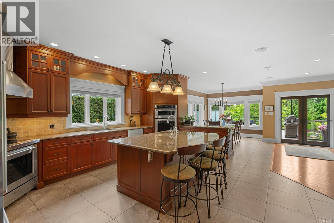
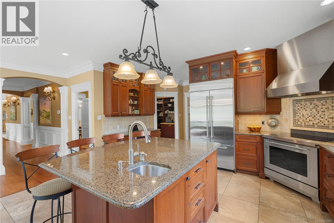
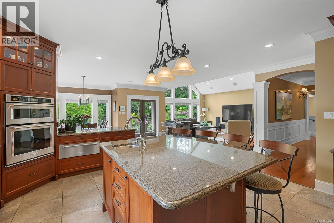
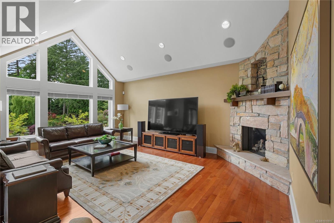
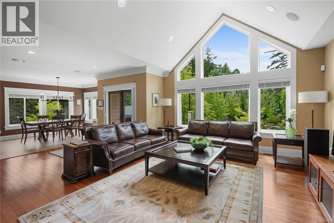
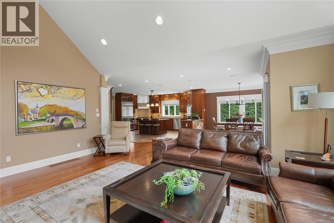
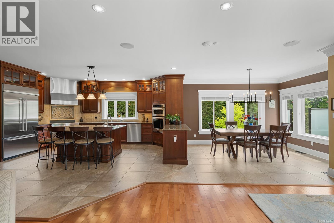
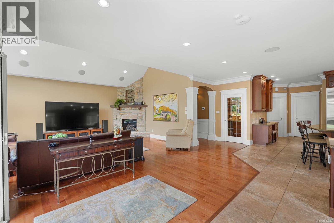
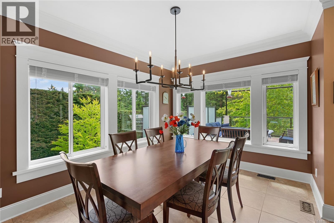
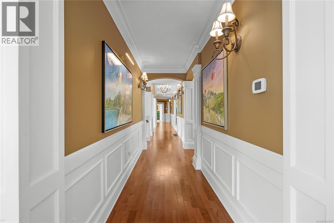
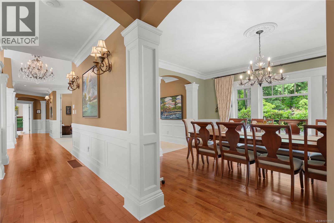
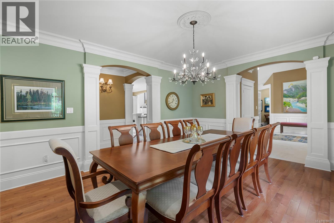
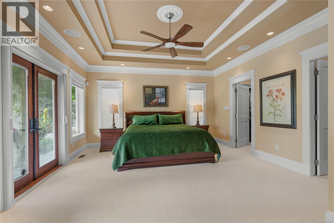
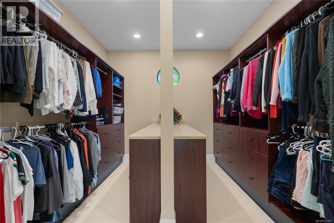
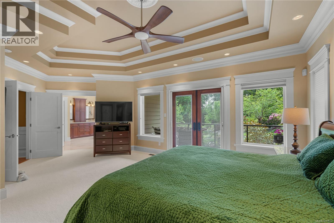
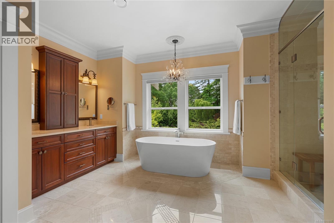
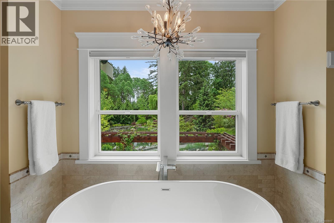
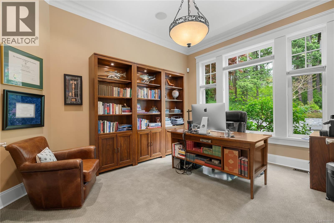
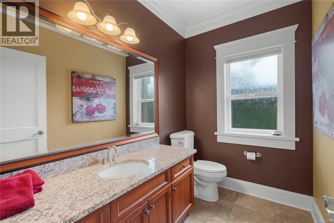
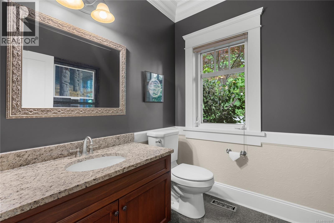
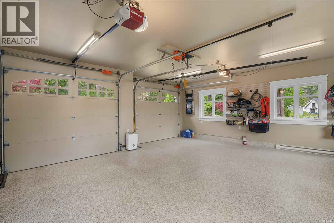
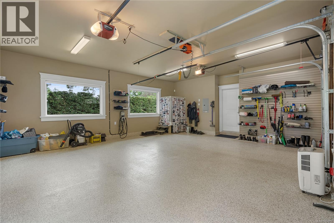
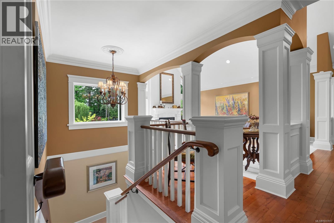
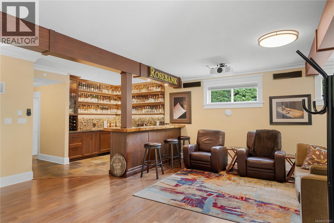
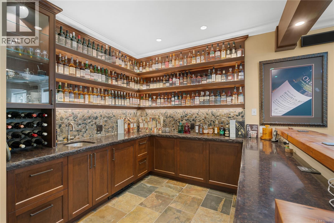
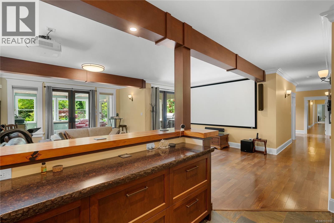
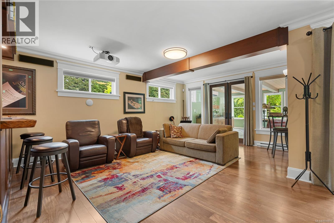
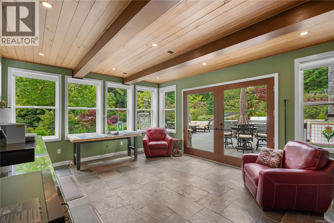
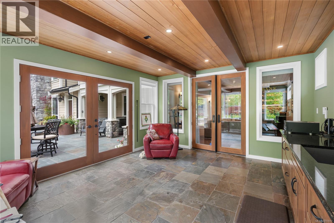
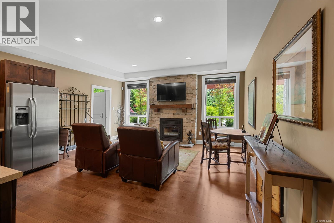
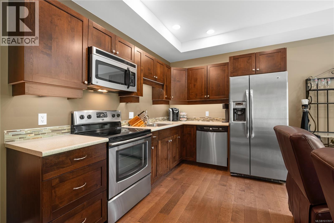
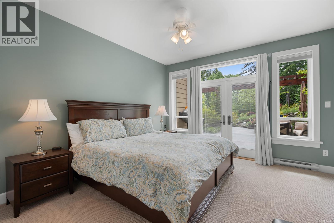
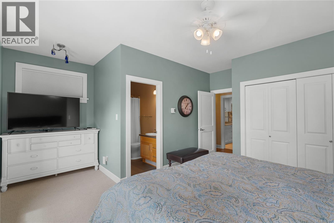
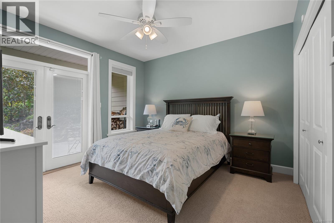
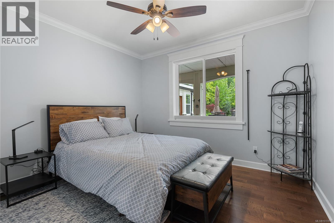
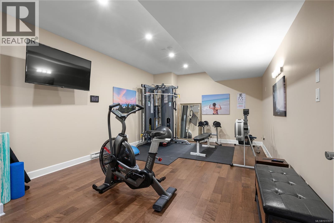
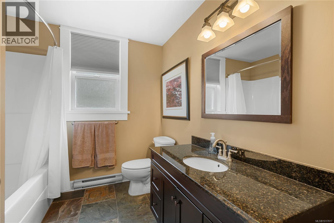
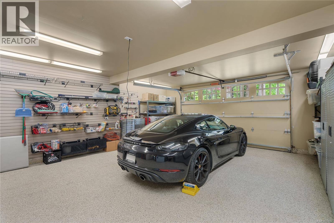
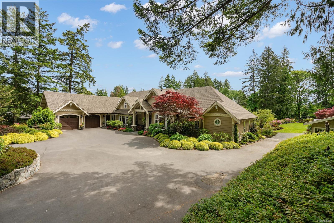
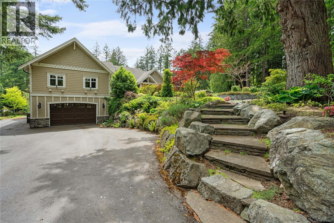
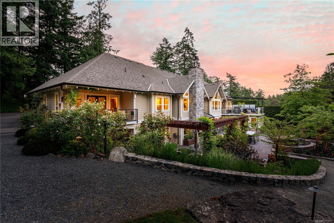
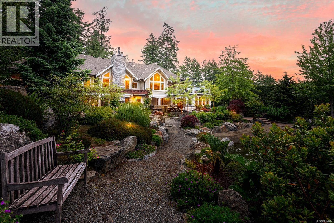
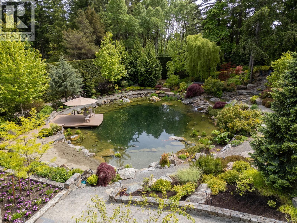
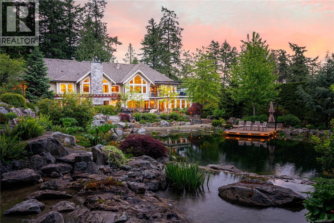
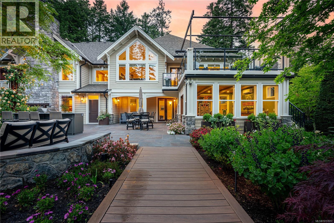
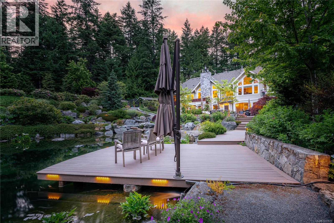
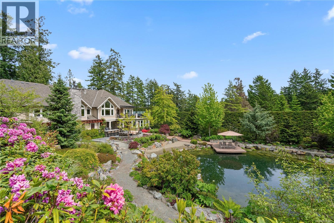
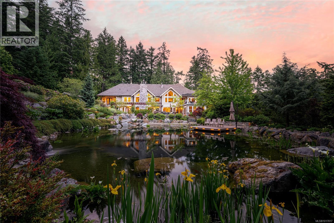
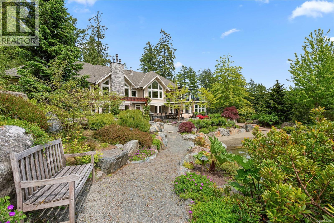
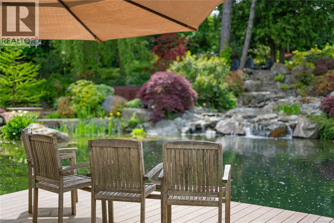


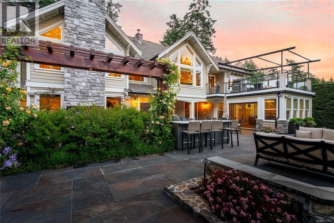
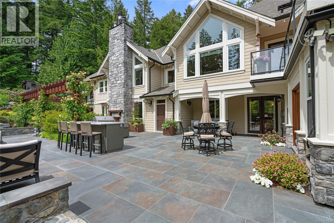
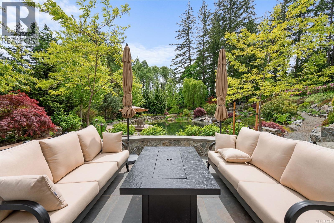
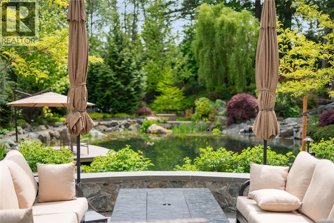
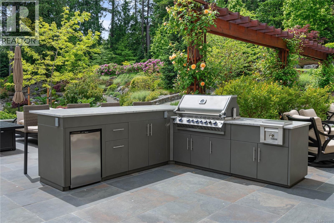
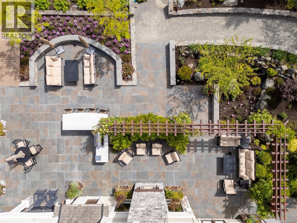
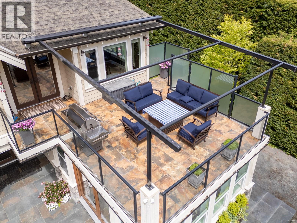
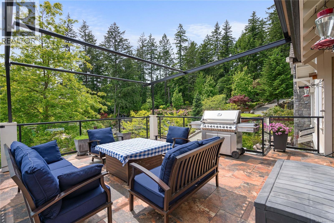
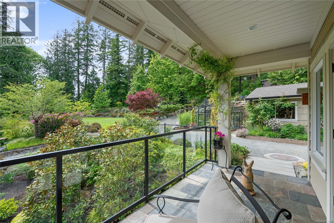
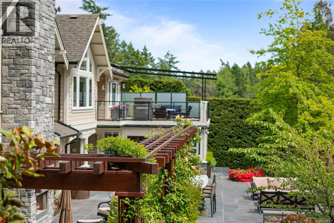
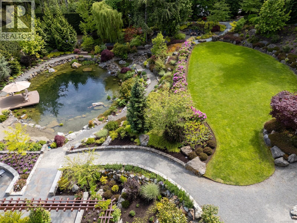
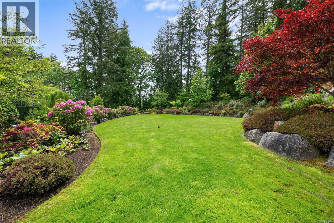
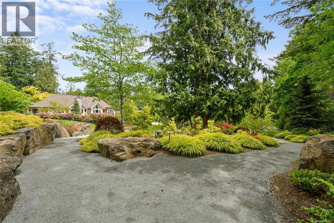
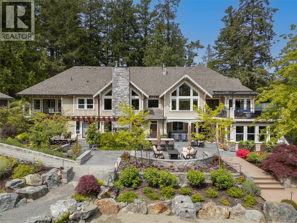
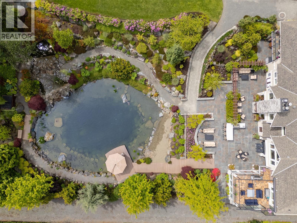
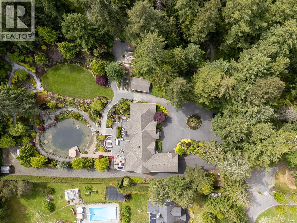
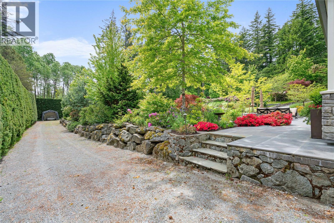
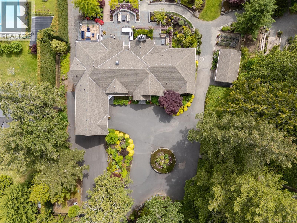
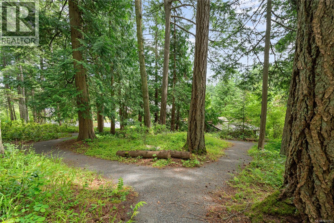
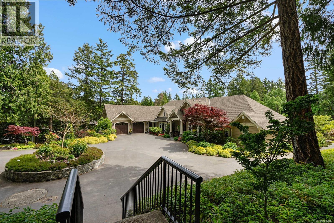
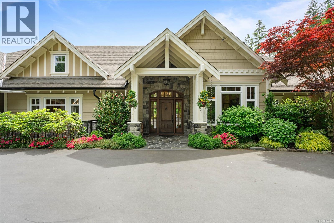
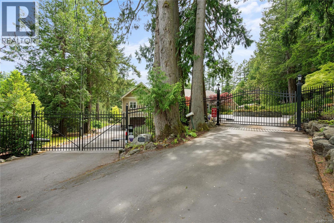
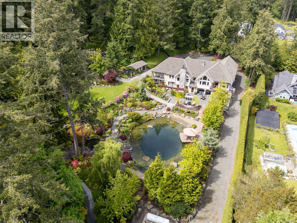
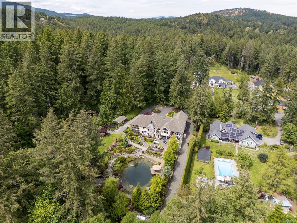
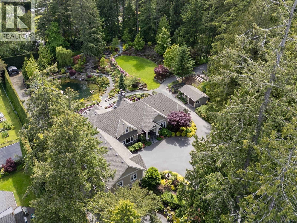
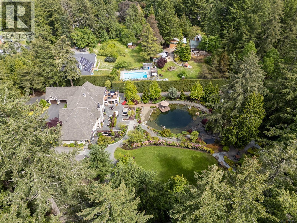
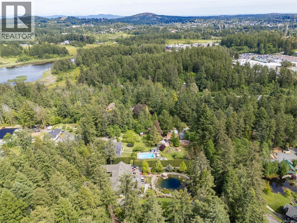
MLS® 1017817
441 Glendower Road, Saanich, British Columbia
$3,999,999
6 Beds 6 Baths 8974 SqFt
Home » Victoria Real Estate Listings » 441 Glendower Road, Saanich
- Full Address:
- 441 Glendower Road, Saanich, British Columbia
- Price:
- $ 3,999,999
- MLS Number:
- 1017817
- List Date:
- October 18th, 2025
- Neighbourhood:
- Prospect Lake
- Lot Size:
- 2.72 ac
- Year Built:
- 2009
- Taxes:
- $ 14,698
- Ownership Type:
- Freehold
- Legal Description:
- 43
Property Specifications
- Bedrooms:
- 6
- Bathrooms:
- 6
- Air Conditioning:
- Air Conditioned
- Heating:
- Heat Pump, Baseboard heaters, Electric, Propane, Other
- Fireplaces:
- 4
Interior Features
- Architectural Style:
- Other, Contemporary
- Zoning:
- Residential
- Garage Spaces:
- 20
Building Features
- Finished Area:
- 8974 sq.ft.
- Main Floor:
- 7136 sq.ft.
- Rooms:
- Lower levelOther13 x 17 feetOther13 x 19 feetWorkshop13 x 23 feetPatio11 x 19 feetPatio19 x 35 feetPatio26 x 27 feetPatio15 x 21 feetPatio11 x 16 feetWorkshop22 x 24 feetUtility room7 x 21 feetMud room6 x 12 feetBathroom8 x 9 feetOther9 x 10 feetMedia17 x 22 feetHobby room14 x 17 feetBedroom11 x 12 feetKitchen8 x 16 feetLiving room11 x 16 feetEntrance6 x 6 feetGym13 x 22 feetStorage10 x 13 feetBedroom11 x 14 feetLaundry room6 x 10 feetBedroom11 x 14 feetEnsuite5 x 9 feetEnsuite5 x 9 feetBedroom12 x 12 feetBedroom12 x 17 feetMain levelWorkshop22 x 24 feetMud room5 x 8 feetLaundry room8 x 8 feetBathroom6 x 8 feetPantry7 x 8 feetOther6 x 8 feetKitchen16 x 19 feetFamily room15 x 20 feetEating area10 x 13 feetOther5 x 13 feetDining room13 x 17 feetLiving room16 x 22 feetEnsuite13 x 17 feetPrimary Bedroom15 x 19 feetBathroom6 x 7 feetStorage4 x 5 feetOffice12 x 14 feetStorage5 x 6 feetLower levelEntrance10 x 16 feetMain levelPorch7 x 10 feet
Floors
- Lot Size:
- 2.72 ac
- Lot Features:
- Cul-de-sac, Private setting, Wooded area, Other
Land
Neighbourhood Features
Ratings
Commercial Info
Location
Neighbourhood Details
Listing Inquiry
Questions? Brad can help.
Agent: Ron NealBrokerage: RE/MAX Generation - The Neal Estate Group
The trademarks MLS®, Multiple Listing Service® and the associated logos are owned by The Canadian Real Estate Association (CREA) and identify the quality of services provided by real estate professionals who are members of CREA” MLS®, REALTOR®, and the associated logos are trademarks of The Canadian Real Estate Association. This website is operated by a brokerage or salesperson who is a member of The Canadian Real Estate Association. The information contained on this site is based in whole or in part on information that is provided by members of The Canadian Real Estate Association, who are responsible for its accuracy. CREA reproduces and distributes this information as a service for its members and assumes no responsibility for its accuracy The listing content on this website is protected by copyright and other laws, and is intended solely for the private, non-commercial use by individuals. Any other reproduction, distribution or use of the content, in whole or in part, is specifically forbidden. The prohibited uses include commercial use, “screen scraping”, “database scraping”, and any other activity intended to collect, store, reorganize or manipulate data on the pages produced by or displayed on this website.
Multiple Listing Service (MLS) trademark® The MLS® mark and associated logos identify professional services rendered by REALTOR® members of CREA to effect the purchase, sale and lease of real estate as part of a cooperative selling system. ©2017 The Canadian Real Estate Association. All rights reserved. The trademarks REALTOR®, REALTORS® and the REALTOR® logo are controlled by CREA and identify real estate professionals who are members of CREA.
Similar Listings
There are currently no related listings.

