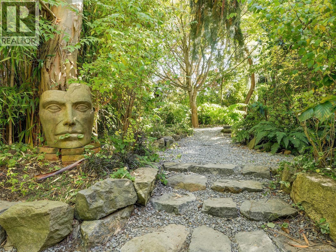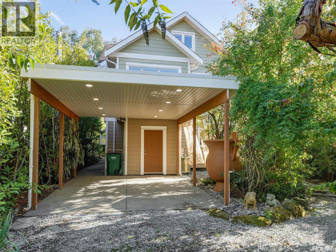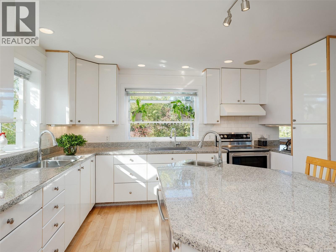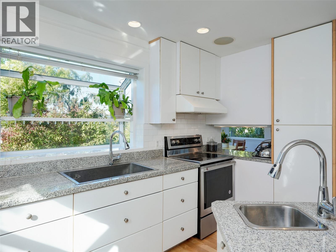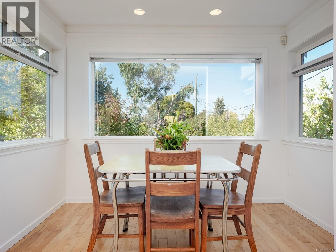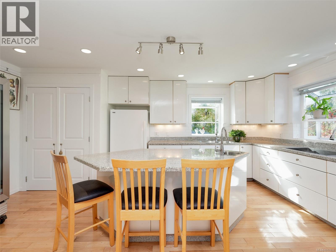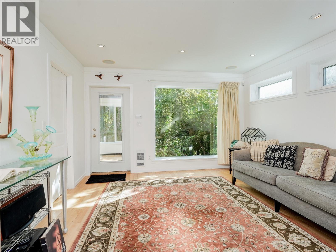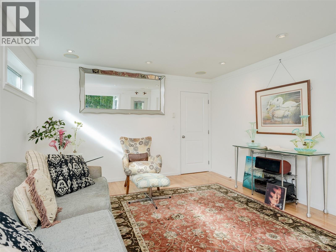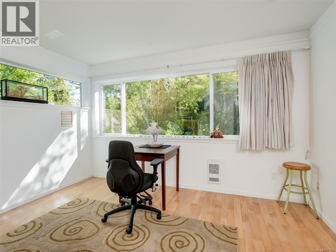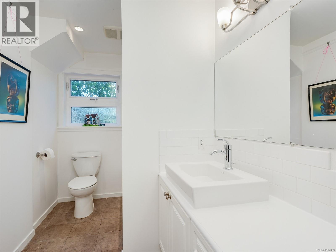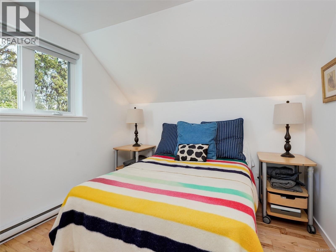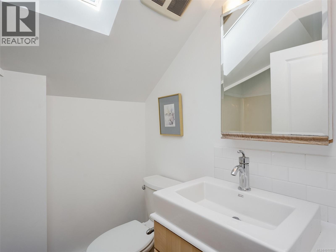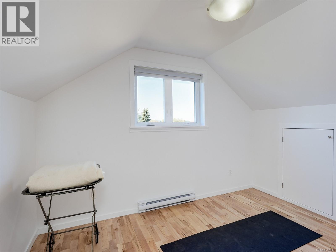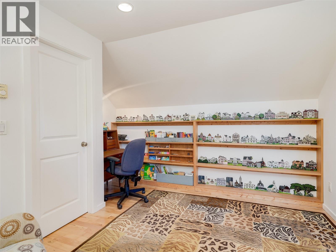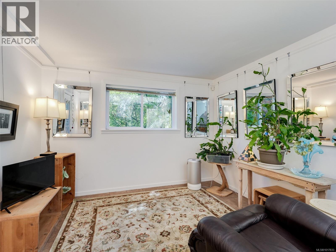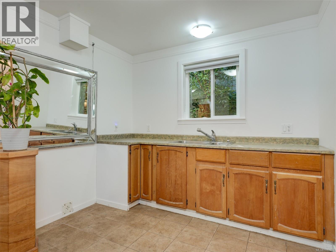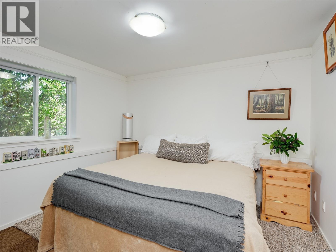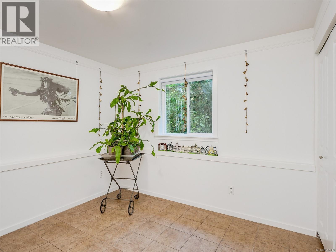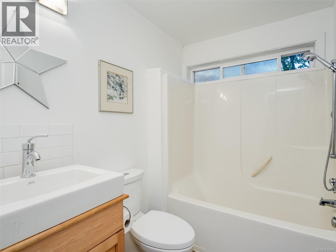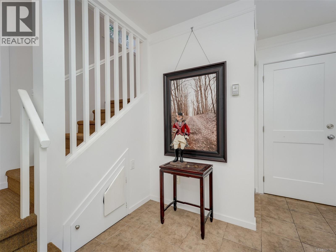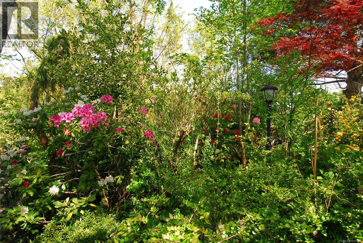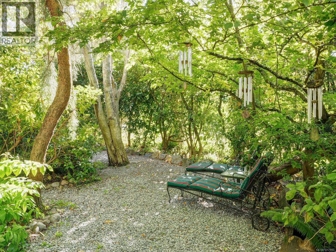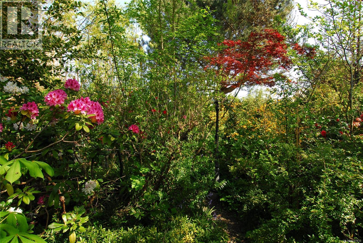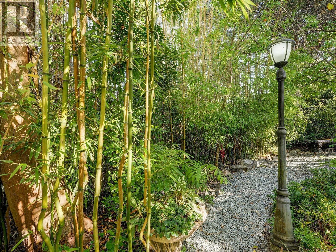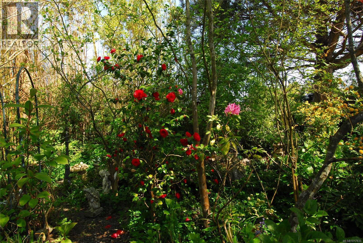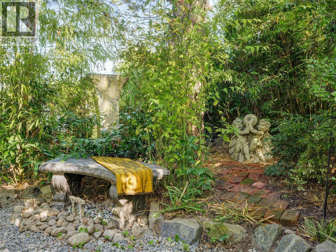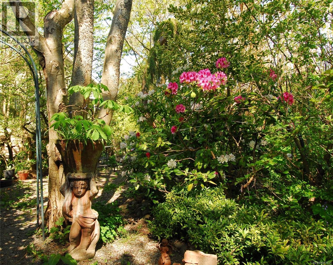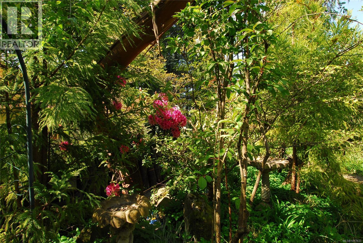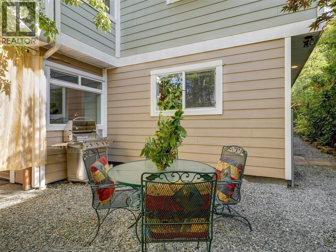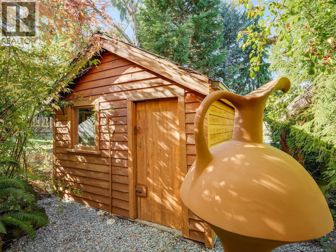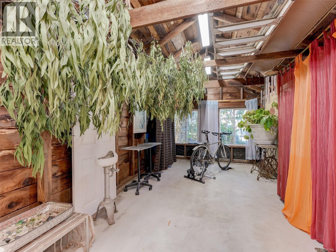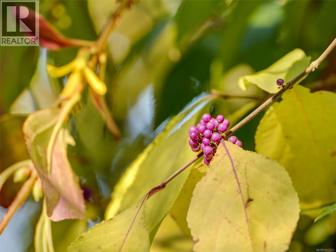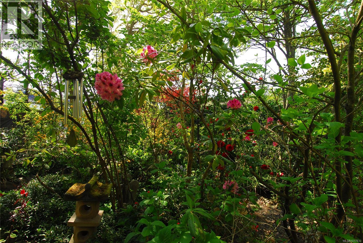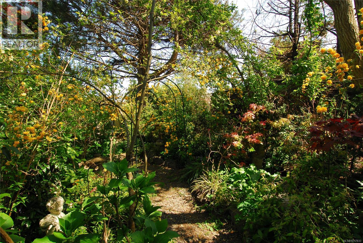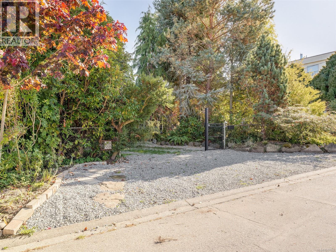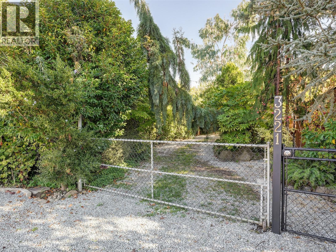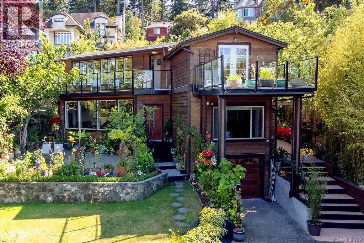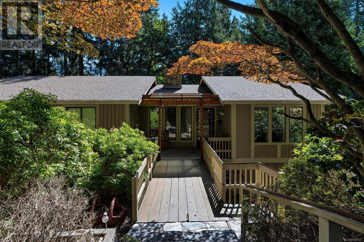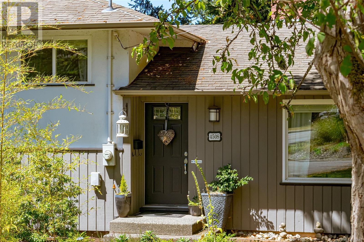Hummingbird Lane is a private fully fenced urban oasis,30 years in the making. Mature evergreens, perennials, deciduous trees and shrubs create an ever-changing tapestry of scented blooms and a refuge for birds throughout the spring and summer months. Nesting hummingbirds are especially common and will bring the gardens to life as they raise their nesting young ones. The landscaping is designed into a series of rooms that surround the residence offering several outdoor seating areas to enjoy the beauty of nature and the peaceful tranquility of your own magical urban sanctuary. This low maintenance property is fully irrigated with automatic sprinklers and includes outdoor lighting to enhance your evening gatherings. Open House Sunday Oct 25th 1:30 -3:30 Beautiful 3 level 5 bed 4-bathroom home with quality updates throughout. Gorgeous Maple hardwood on the main and upper levels. There is in floor heated tile floors in the lower level LEGAL 2-bedroom suite with a private entrance. Granite throughout the main kitchen which is bright and spacious. A gourmet's modern delight with a separate eating area and plenty of cooking space. Walk in closets with built ins. This is a one-of-a-kind property in this family area fully fenced and extremely private with unquestionably one of Victoria's most lovely and enchanting gardens. The stunning grounds are fully irrigated and include amazing outdoor lighting to enhance your evening get togethers. There is a separate Studio/Office space/ on the grounds which can be used as is or further developed. Hummingbird Lane is a private urban oasis to be enjoyed for years to come. Ideally located near parks, shops, the rec. centre, and the Galloping Goose Trail. Close to all three levels of schools, Camosun, Interurban and bus routes. (id:24212)
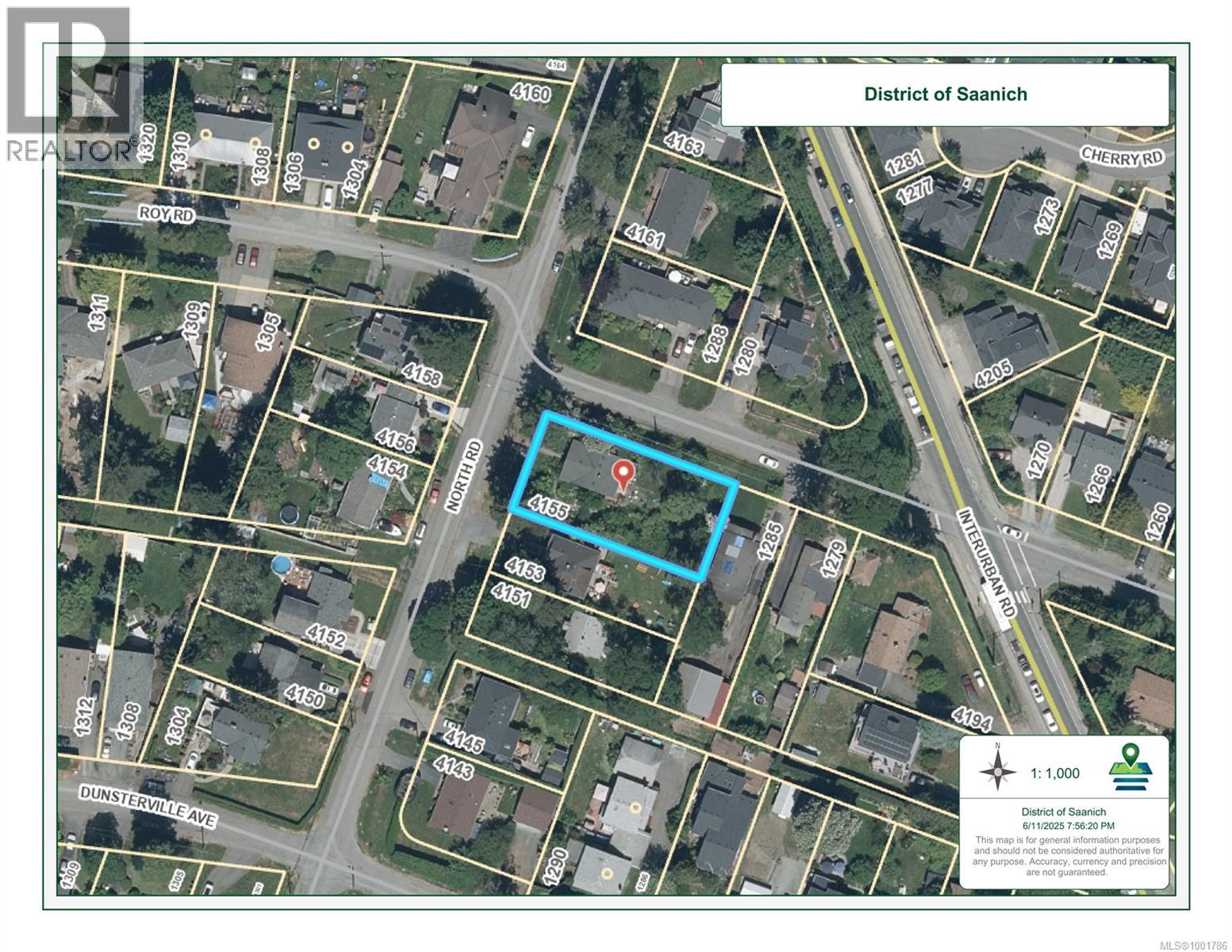 Active
Active
4155 North Road, Saanich
$1,295,000MLS® 1001786
2 Beds
1 Baths
2032 SqFt

