Welcome to Celosia. A sophisticated oceanfront home built by GT Mann from a Ryan Hoyt design. Jenny Martin Design rounds out the award-winning team to create a living experience worthy of its breathtaking oceanfront setting. Timeless Mid-Century Modern elements blend seamlessly with comfortable elegance & a hint of Italian flair. At the heart of the home lies a stunning kitchen featuring custom oak cabinetry, Taj Mahal quartzite counters & island with Palladiana marble flooring made onsite from a local quarry—truly one of a kind. Premium Wolf, Sub-Zero & Dacor appliances elevate the culinary experience. The living room is bathed in light from clerestory windows & anchored by a striking stone fireplace with custom surround. Hidden behind bespoke millwork is a charming record niche—one of many thoughtful details. Two primary suites capture sweeping ocean views, each a private retreat with warm oak flooring, imported Japanese wallpaper & spa-inspired ensuites. A guest wing with two additional bedrooms & a 5-piece bathroom offers the same comfort & luxury. The lower level is designed for wellness & play, featuring a gym area, workspace & games area. An elevator serves all levels, ensuring accessibility. Perhaps the most impressive feature is the four-season patio, wrapped in a Lumon glass system with frameless, retractable floor-to-ceiling panels. Flagstone floors, a gas fire table, radiant ceiling heat & a concealed hood fan make this the perfect year-round gathering space. Step outside to beautifully landscaped grounds & take in panoramic ocean vistas—a front-row seat to nature’s rhythm, framed by the home’s coastal serenity. Located near UVic, schools & shopping, this oceanfront residence is one of Victoria’s truly exceptional properties, offering a lifestyle & setting that are simply unmatched. Celosia is more than a home; it is a work of art—meticulously built for those who value design integrity, luxury materials & timeless architecture. (id:24212)
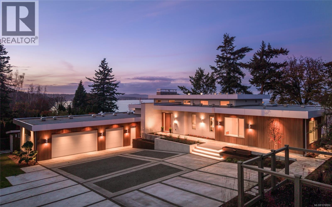
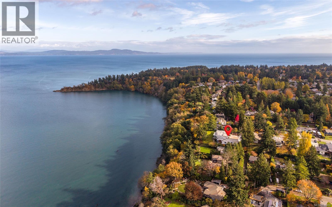
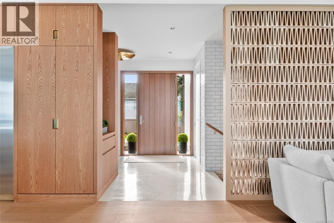
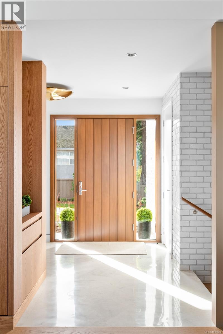
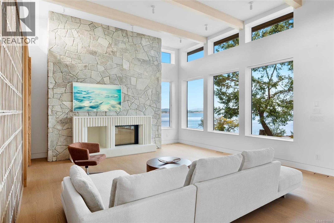
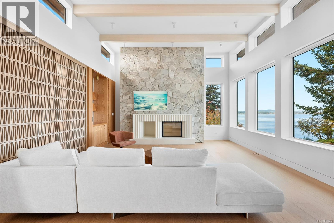
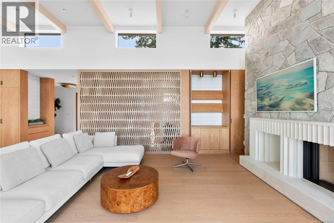
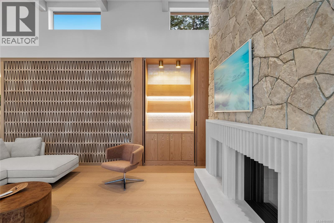
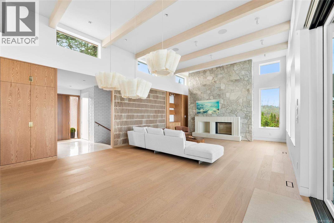
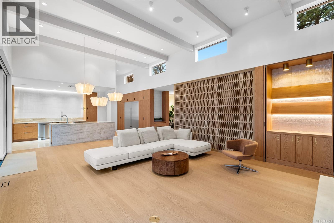
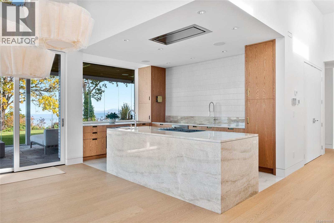
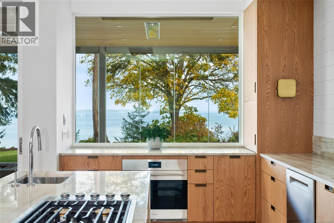
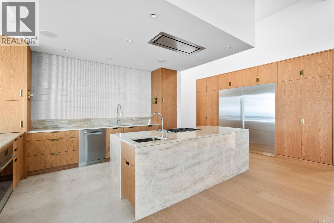
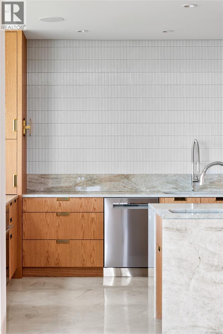
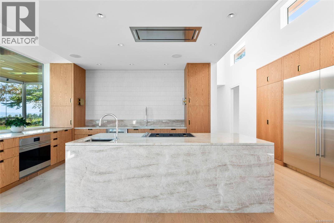
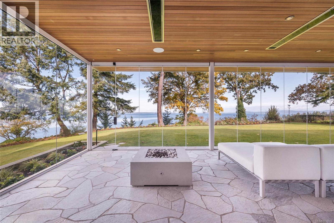
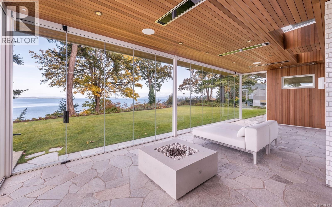
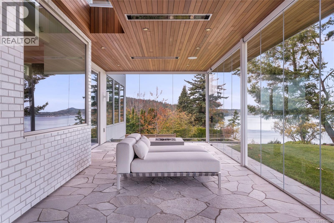
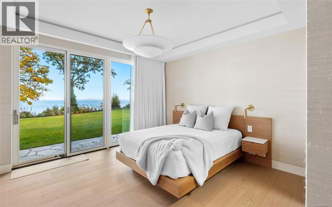
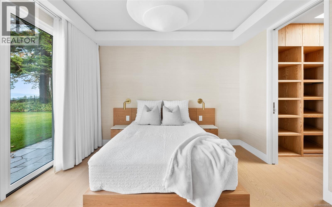
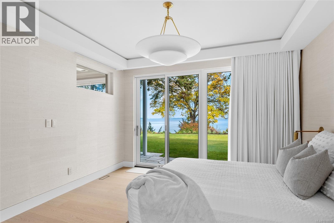
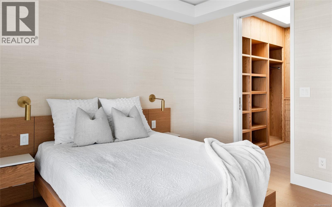
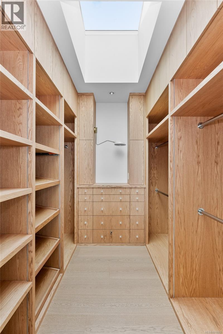
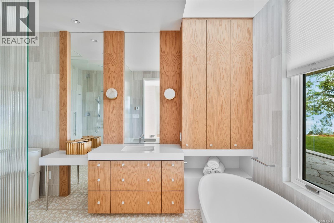
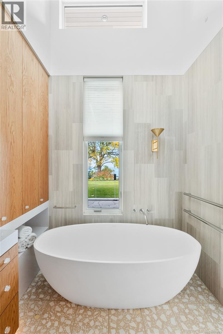
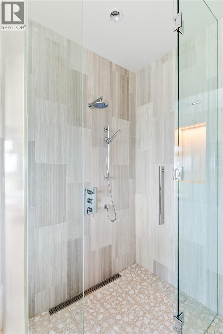
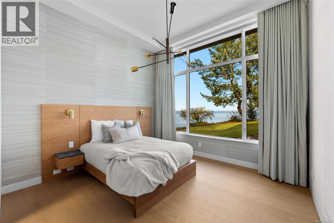
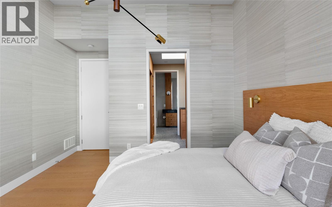
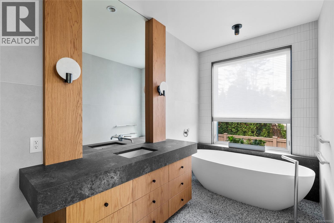
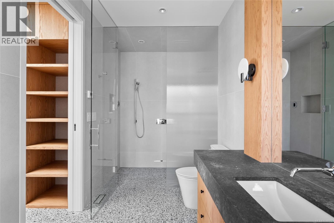
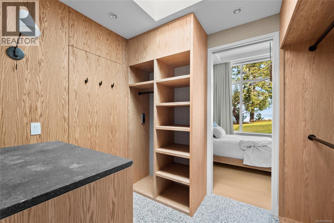
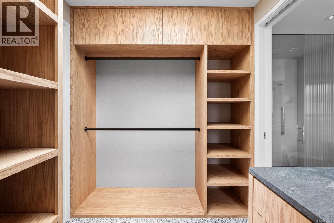
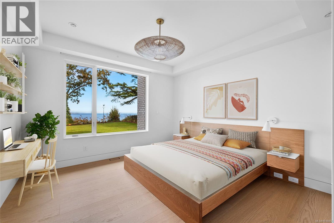
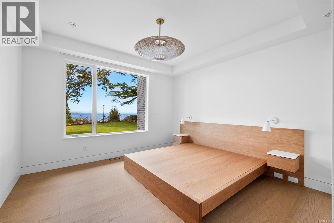
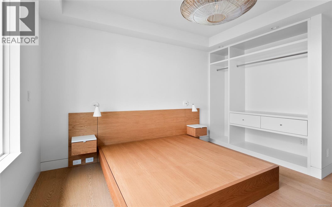
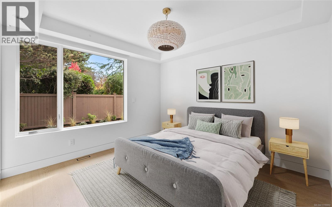
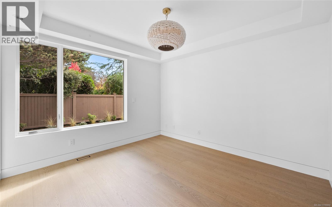
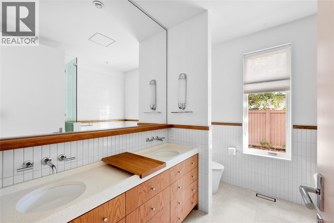
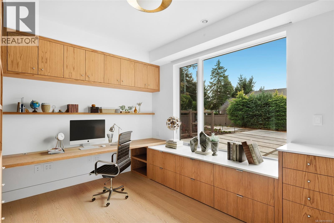
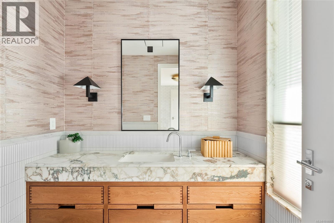
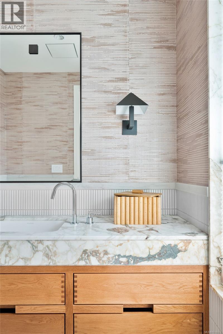
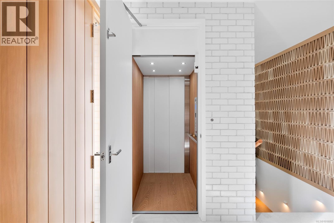
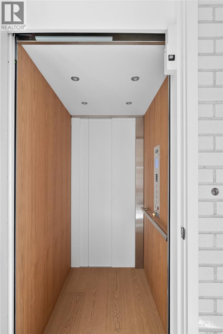
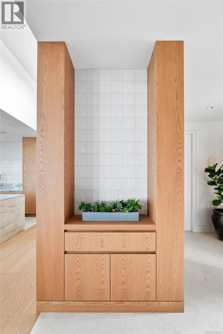
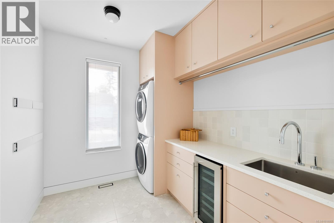
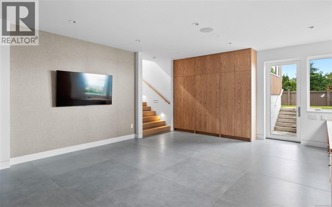
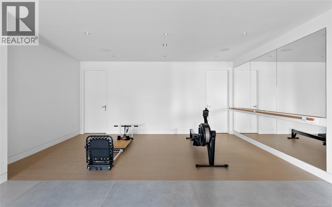
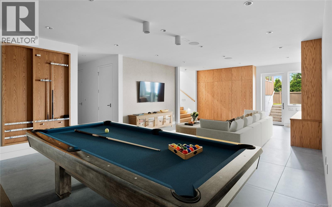
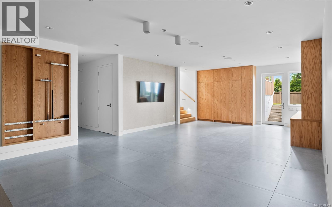
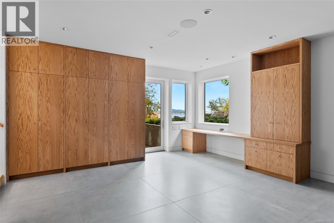
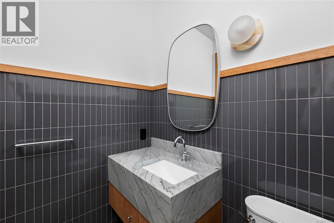
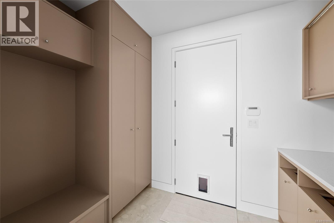
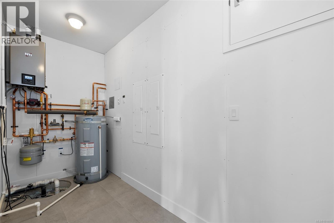
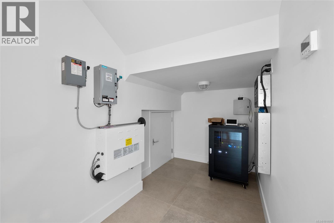
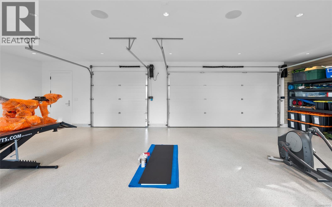
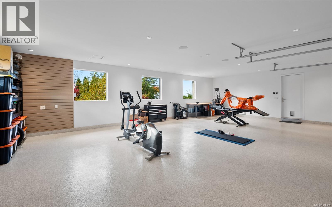
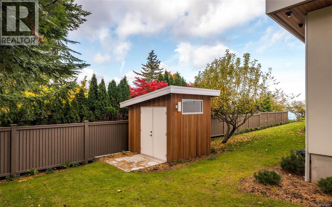
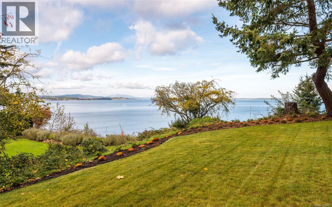
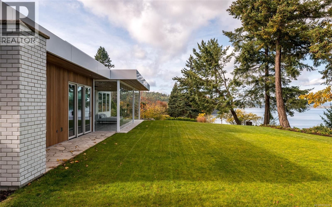
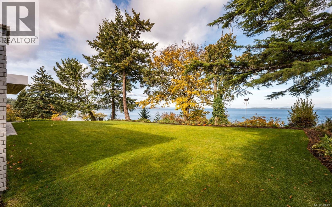
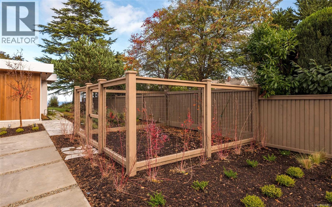
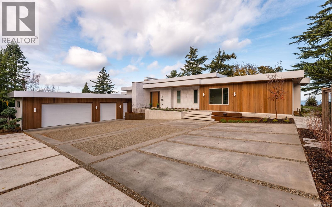
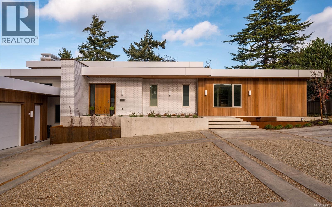
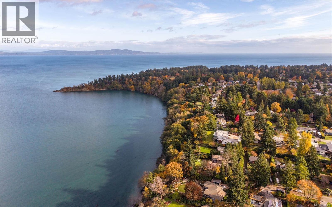
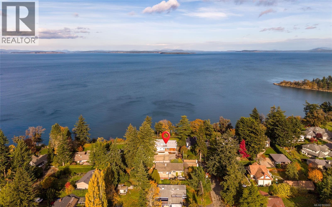
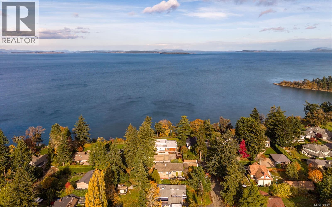
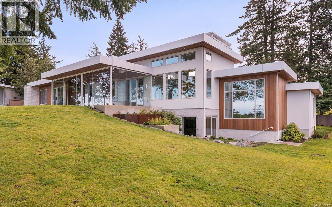
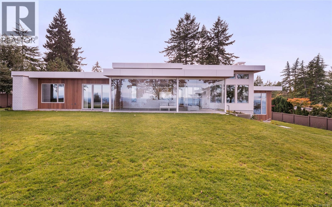
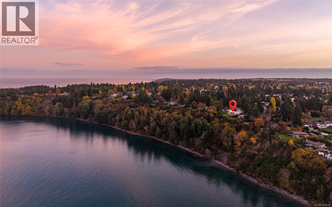
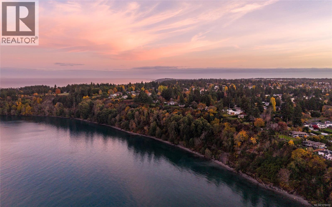
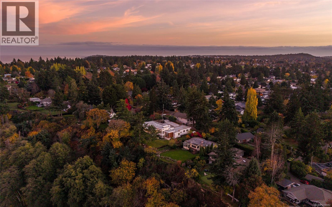
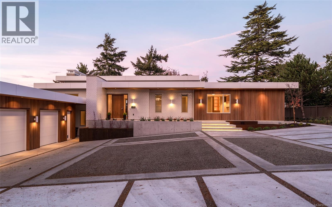
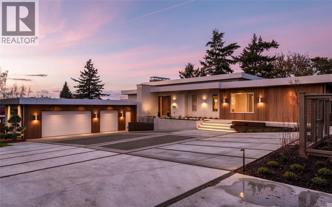
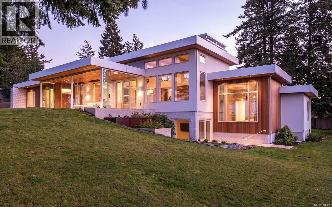
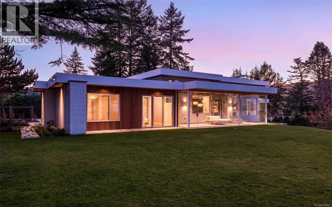
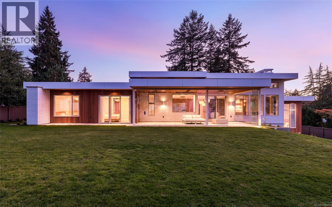
MLS® 1018002
4570 Bissenden Place, Saanich, British Columbia
$8250000
4 Beds 5 Baths 4767 SqFt
Home » Victoria Real Estate Listings » 4570 Bissenden Place, Saanich
- Full Address:
- 4570 Bissenden Place, Saanich, British Columbia
- Price:
- $ 8,250,000
- MLS Number:
- 1018002
- List Date:
- November 3rd, 2025
- Neighbourhood:
- Gordon Head
- Lot Size:
- 1.24 ac
- Year Built:
- 2025
- Taxes:
- $ 15,488
- Ownership Type:
- Freehold
Property Specifications
- Bedrooms:
- 4
- Bathrooms:
- 5
- Appliances:
- Washer, Refrigerator, Dishwasher, Stove, Range, Dryer, Oven – Built-In
- Air Conditioning:
- Fully air conditioned, Air Conditioned
- Heating:
- Heat Pump, Wood, Other
- Fireplaces:
- 1
Interior Features
- Architectural Style:
- Contemporary
- Zoning:
- Residential
- Garage Spaces:
- 8
Building Features
- Finished Area:
- 4767 sq.ft.
- Main Floor:
- 4639 sq.ft.
- Rooms:
Floors
- View:
- Ocean view
- Lot Size:
- 1.24 ac
- Water Frontage Type:
- Waterfront on ocean
- Lot Features:
- Private setting, Other, Rectangular
Land
Neighbourhood Features
Ratings
Commercial Info
Location
Neighbourhood Details
Listing Inquiry
Questions? Brad can help.
Agent: Julia BlackburnBrokerage: RE/MAX Camosun
Phone: 250-370-7788
The trademarks MLS®, Multiple Listing Service® and the associated logos are owned by The Canadian Real Estate Association (CREA) and identify the quality of services provided by real estate professionals who are members of CREA” MLS®, REALTOR®, and the associated logos are trademarks of The Canadian Real Estate Association. This website is operated by a brokerage or salesperson who is a member of The Canadian Real Estate Association. The information contained on this site is based in whole or in part on information that is provided by members of The Canadian Real Estate Association, who are responsible for its accuracy. CREA reproduces and distributes this information as a service for its members and assumes no responsibility for its accuracy The listing content on this website is protected by copyright and other laws, and is intended solely for the private, non-commercial use by individuals. Any other reproduction, distribution or use of the content, in whole or in part, is specifically forbidden. The prohibited uses include commercial use, “screen scraping”, “database scraping”, and any other activity intended to collect, store, reorganize or manipulate data on the pages produced by or displayed on this website.
Multiple Listing Service (MLS) trademark® The MLS® mark and associated logos identify professional services rendered by REALTOR® members of CREA to effect the purchase, sale and lease of real estate as part of a cooperative selling system. ©2017 The Canadian Real Estate Association. All rights reserved. The trademarks REALTOR®, REALTORS® and the REALTOR® logo are controlled by CREA and identify real estate professionals who are members of CREA.
Similar Listings
There are currently no related listings.

