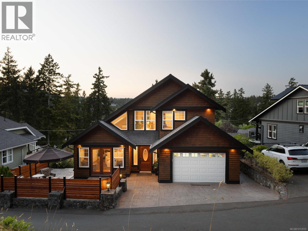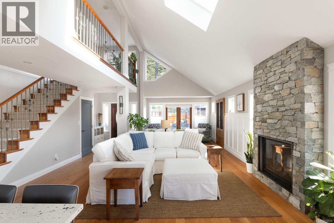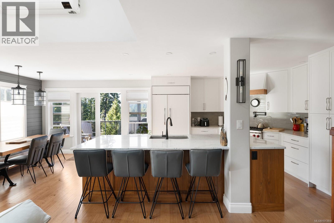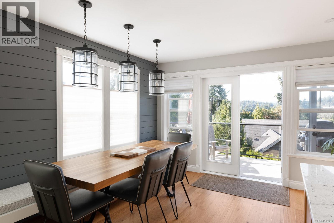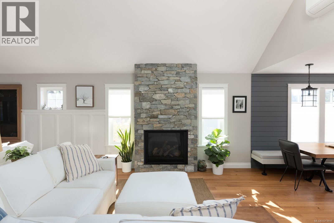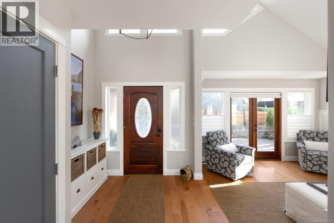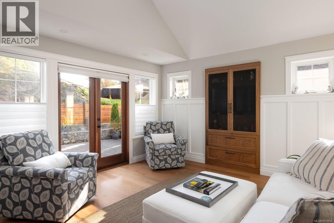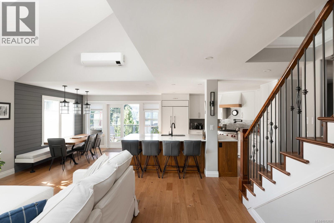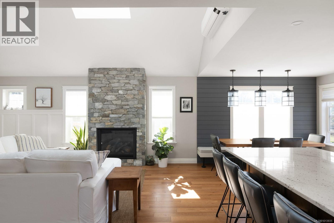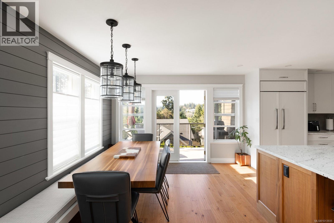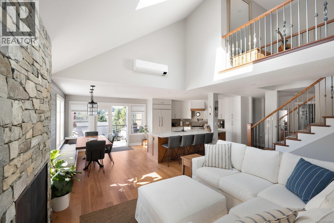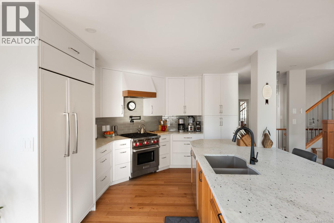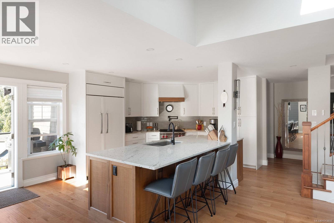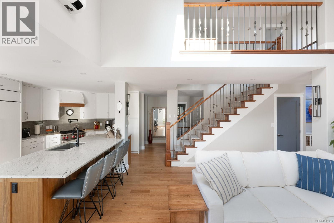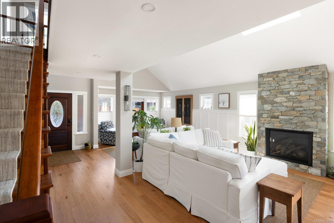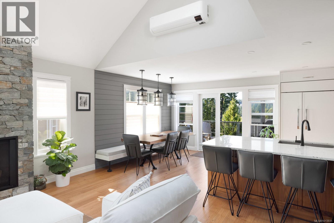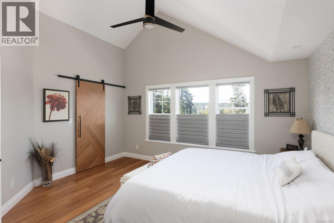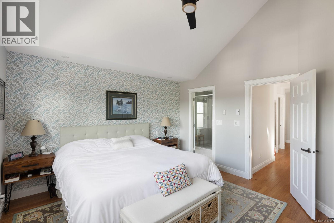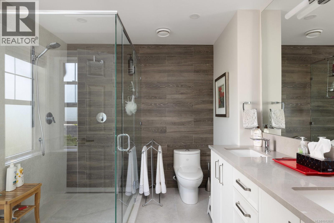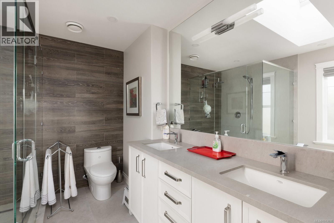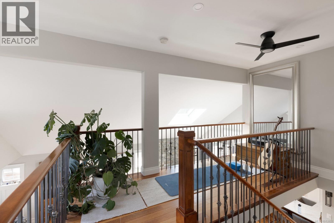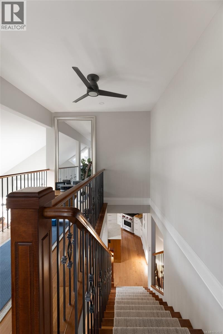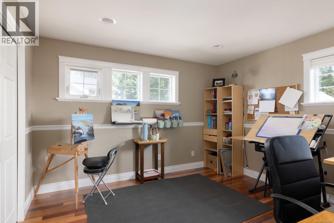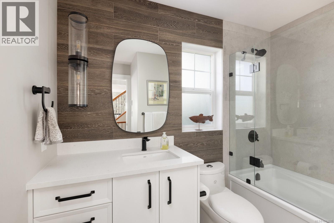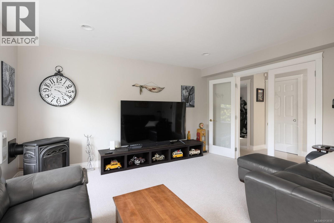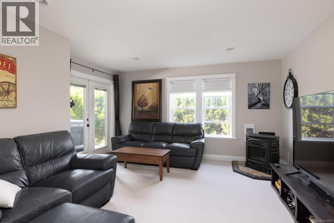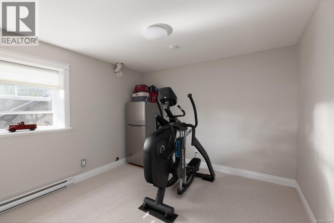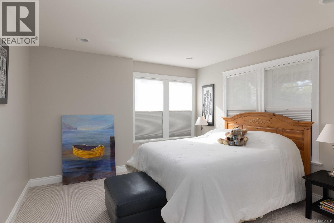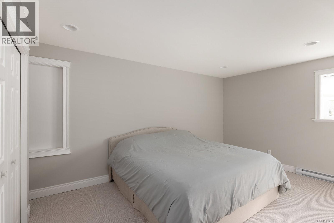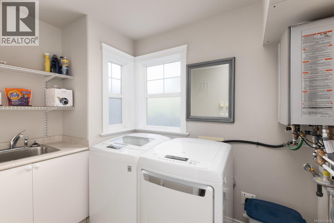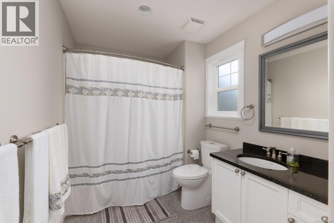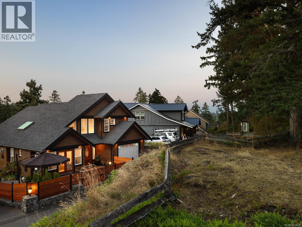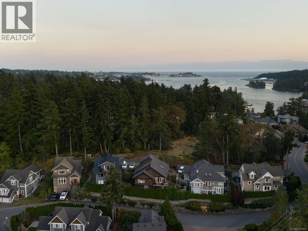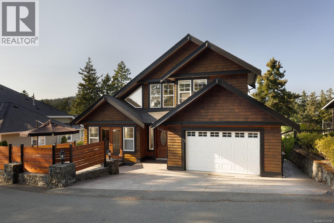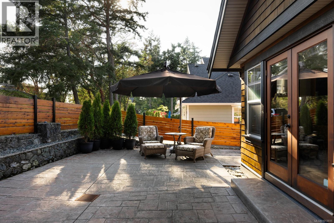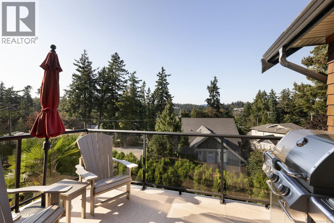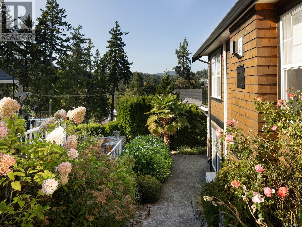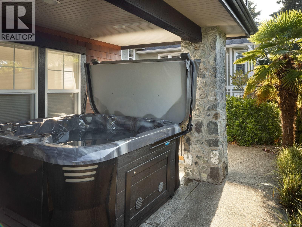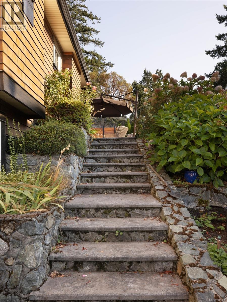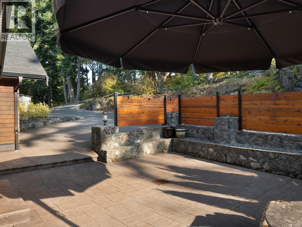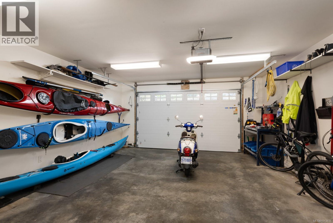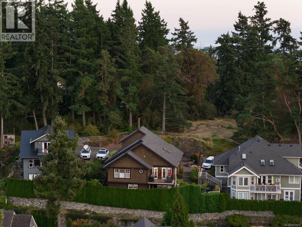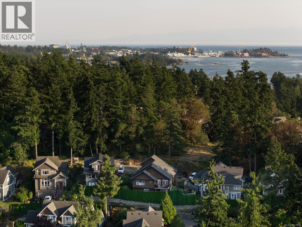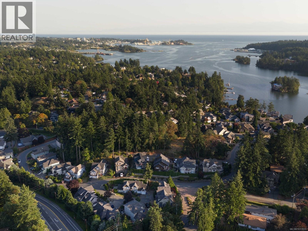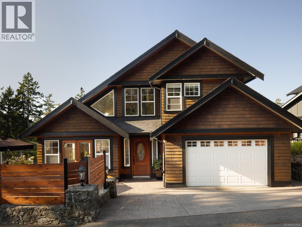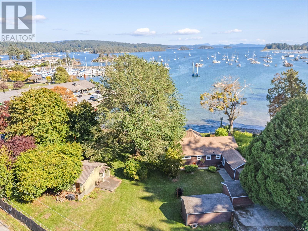This custom-designed 4 bedroom 3 bathroom West Coast home in Gibraltar Bay blends timeless style with a full 2021 renovation that reimagined every detail for modern living. Step through the vaulted entryway and feel the welcome of main-floor living, where light pours into a bright, contemporary plan. The kitchen, dining and living areas connect seamlessly, anchored by a feature Valor gas fireplace in the large Great Room surrounded by oversized windows. The kitchen is a true showpiece offering Custom cabinets to the ceiling, Quartz countertops, a Wolf gas range, Sub Zero fridge, Bosch dishwasher and an oversized island for prep and gathering. From here, step onto the sundeck with its BBQ gas hook-up and enjoy effortless indoor-outdoor living. The main-level primary suite provides privacy and comfort with heated floors in the ensuite and updated touches. Downstairs, new carpets and a gas fireplace create flexible space for family or guests. Outdoors, the newly fenced courtyard basks in sun and privacy, complemented by a secluded lower level hot tub. A newer irrigation system allows for easy care gardening. Practical updates include a heat pump, alarm system and new garage door. Fresh paint throughout the home. Set on a quiet cul-de-sac street within the Gibraltar Bay development, the home also enjoys access to a protected green space reserved for the community—perfect for those who value both nature and neighbourhood connection. Every update reflects quality and thoughtful care, creating a home that balances coastal charm with modern convenience. This is more than a place to live, it’s a lifestyle of ease, light, and everyday luxury. (id:24212)
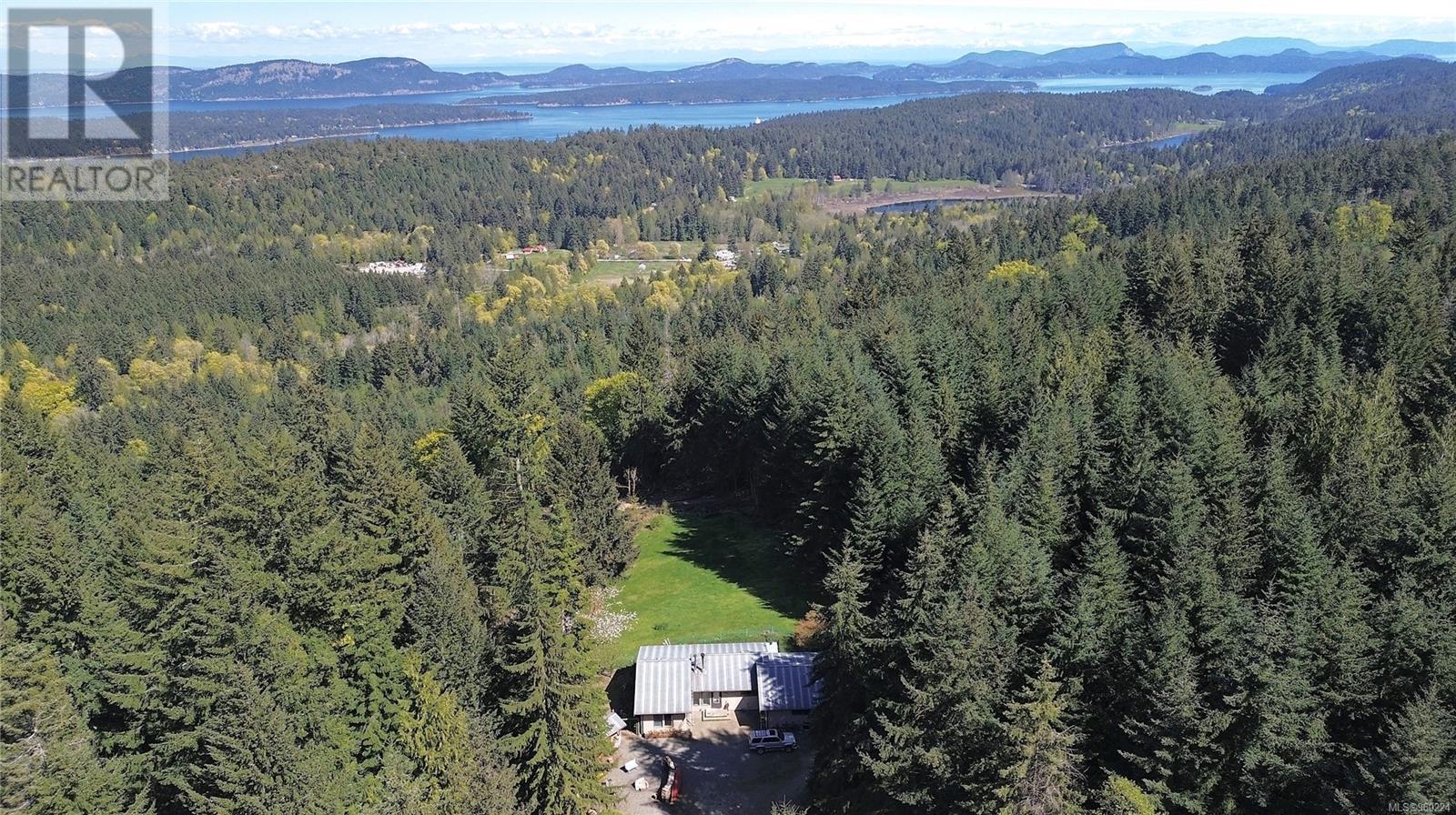 Active
Active
444 Blackburn Road, Salt Spring
$1,598,500MLS® 960224
2 Beds
1 Baths
1770 SqFt

