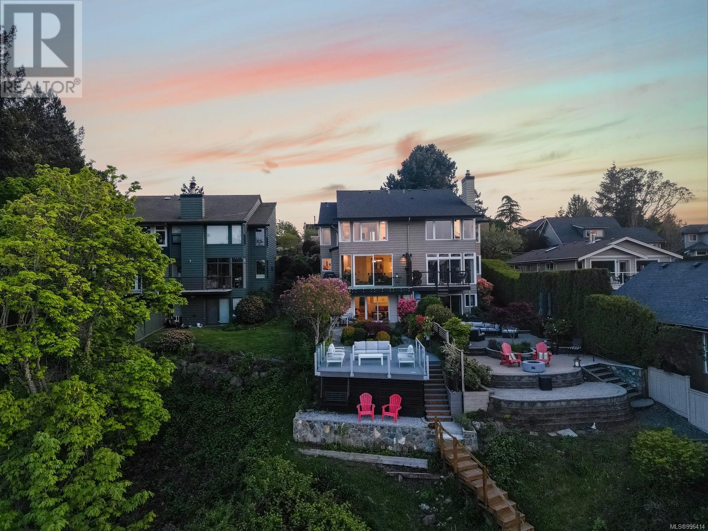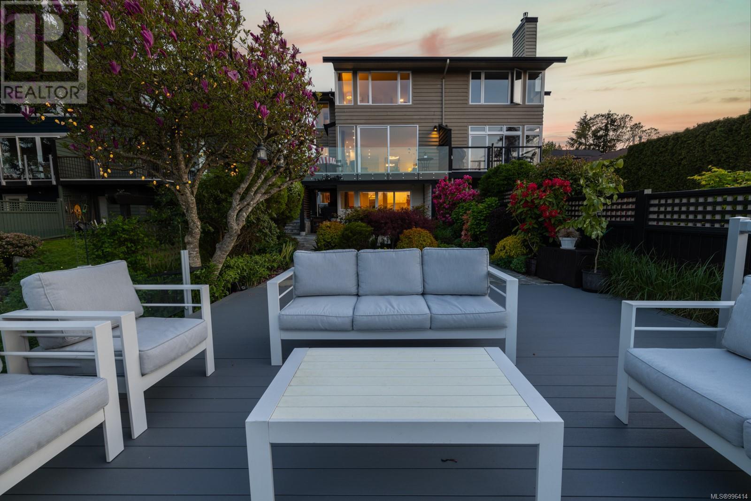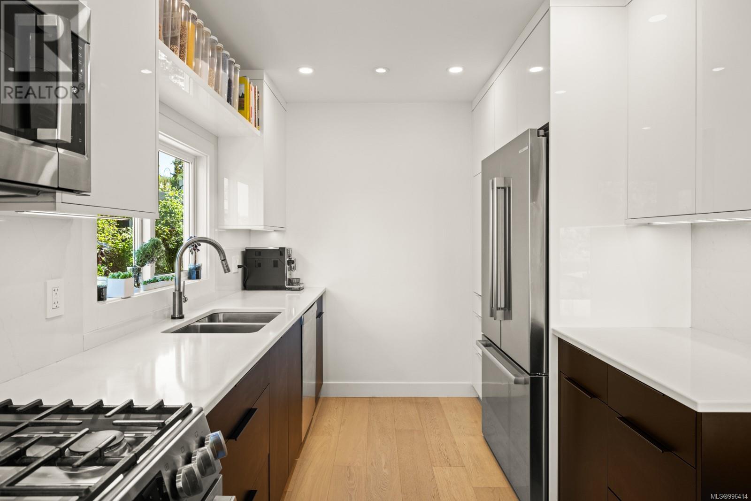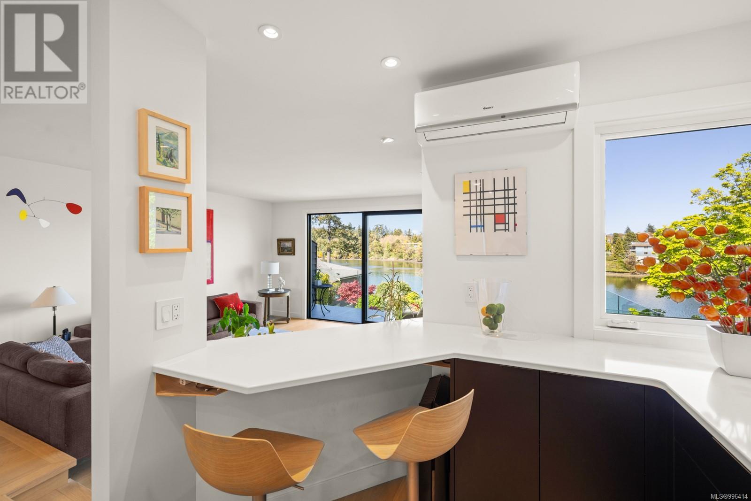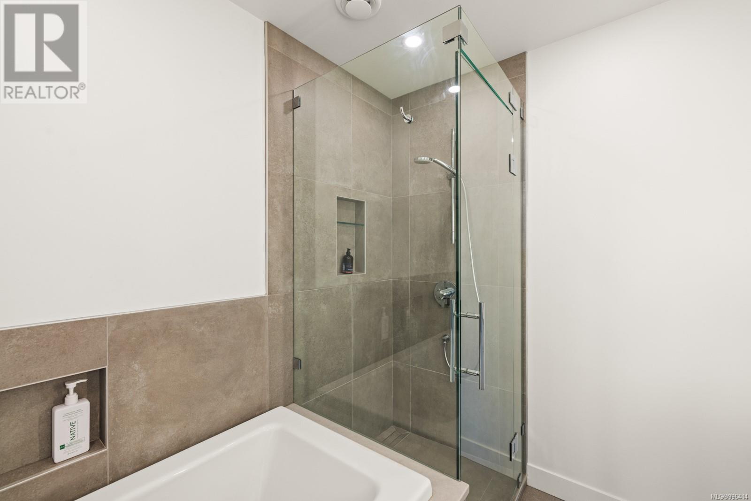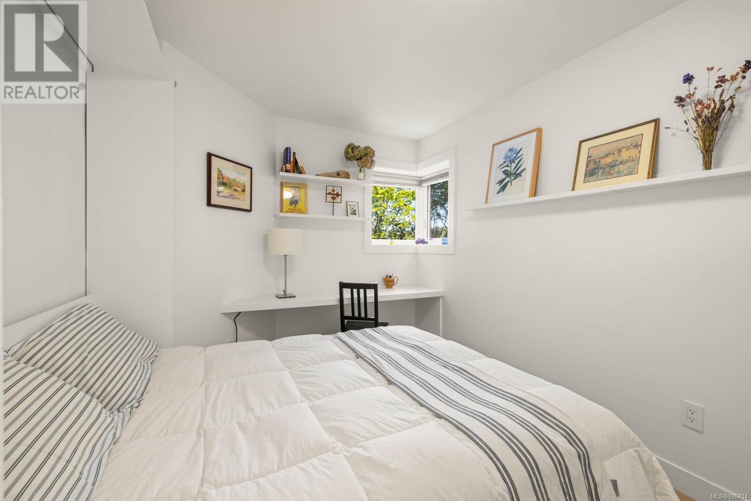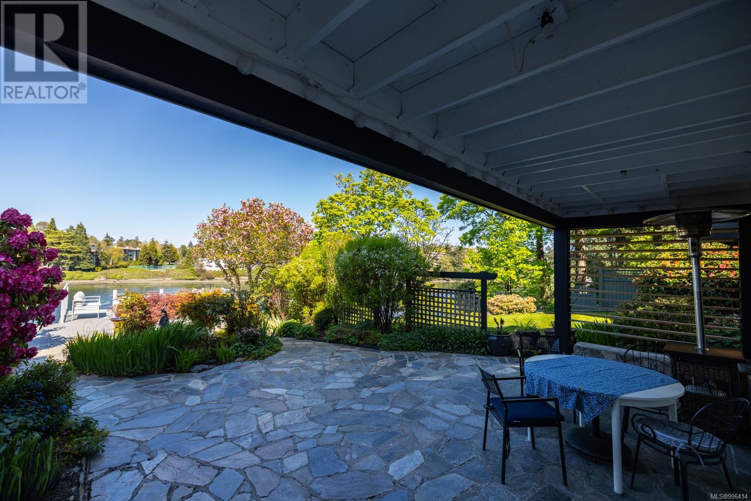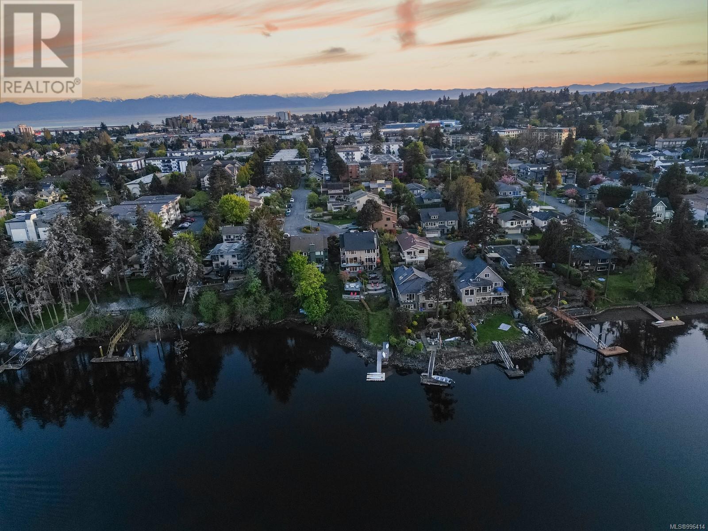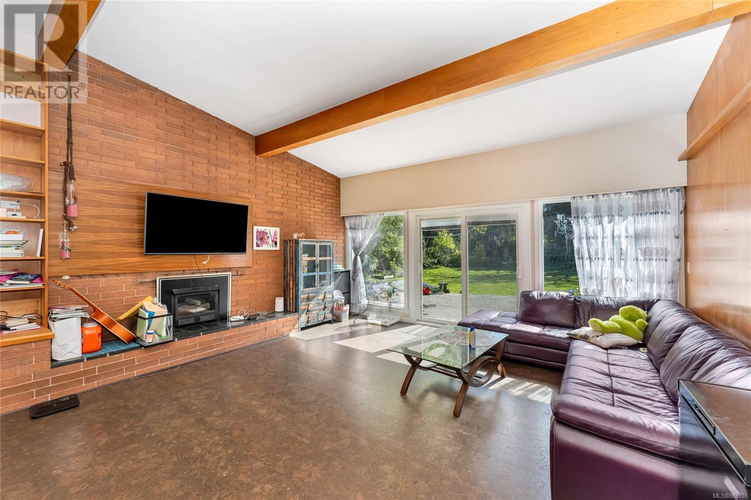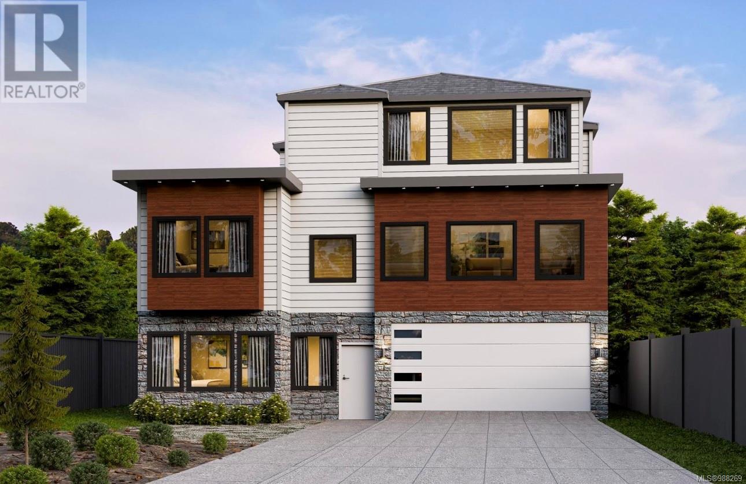Live the waterfront lifestyle in this beautifully reimagined West Coast modern contemporary townhouse on the tranquil Gorge waterway. 1019 De Costa Place is a turn-key 3-bedroom, 3.5-bathroom home offering approx. 2,200 sqft of inspired indoor-outdoor living across three sun-drenched levels — with unobstructed water views from virtually every room. Start your day with coffee on the full-width deck as kayakers, rowers, and SUPs glide past. Frameless glass railings offer seamless sightlines to your landscaped, low-maintenance irrigated garden and a pathway leading to a shared dock — perfect for swimming or paddling. Getting out on the water is made easy with under-deck storage, fresh water hose, and electrical outlets on your extended backyard stone patio. This impeccably maintained home underwent a complete AAA-quality renovation in 2020, including Bosch kitchen appliances, quartz countertops, wide-plank white oak flooring, smart underfloor heating, a triple-head heat pump, on-demand hot water, updated plumbing and electrical, and spectacular European floor-to-ceiling panoramic windows. Downstairs, a fully finished walkout level features a private entrance, kitchenette, full bath, and flexible space ideal for a guest suite, home-based business, or creative studio — with direct garden access. Additional features include an attached double garage, custom built-in storage, two murphy beds, central vacuum, and no strata fees. Tucked on a quiet cul-de-sac, this exceptional home is just steps from the Galloping Goose Trail, Banfield Park swimming dock, Fry’s Bakery, Fol Épi, Fairways Market, and moments to downtown Victoria. Whether you're a working professional, a creative in search of a peaceful studio, or an active lifestyle enthusiast, this property is a rare find offering serenity, style, and seamless city access. Come experience waterfront living, simplified. (id:24212)
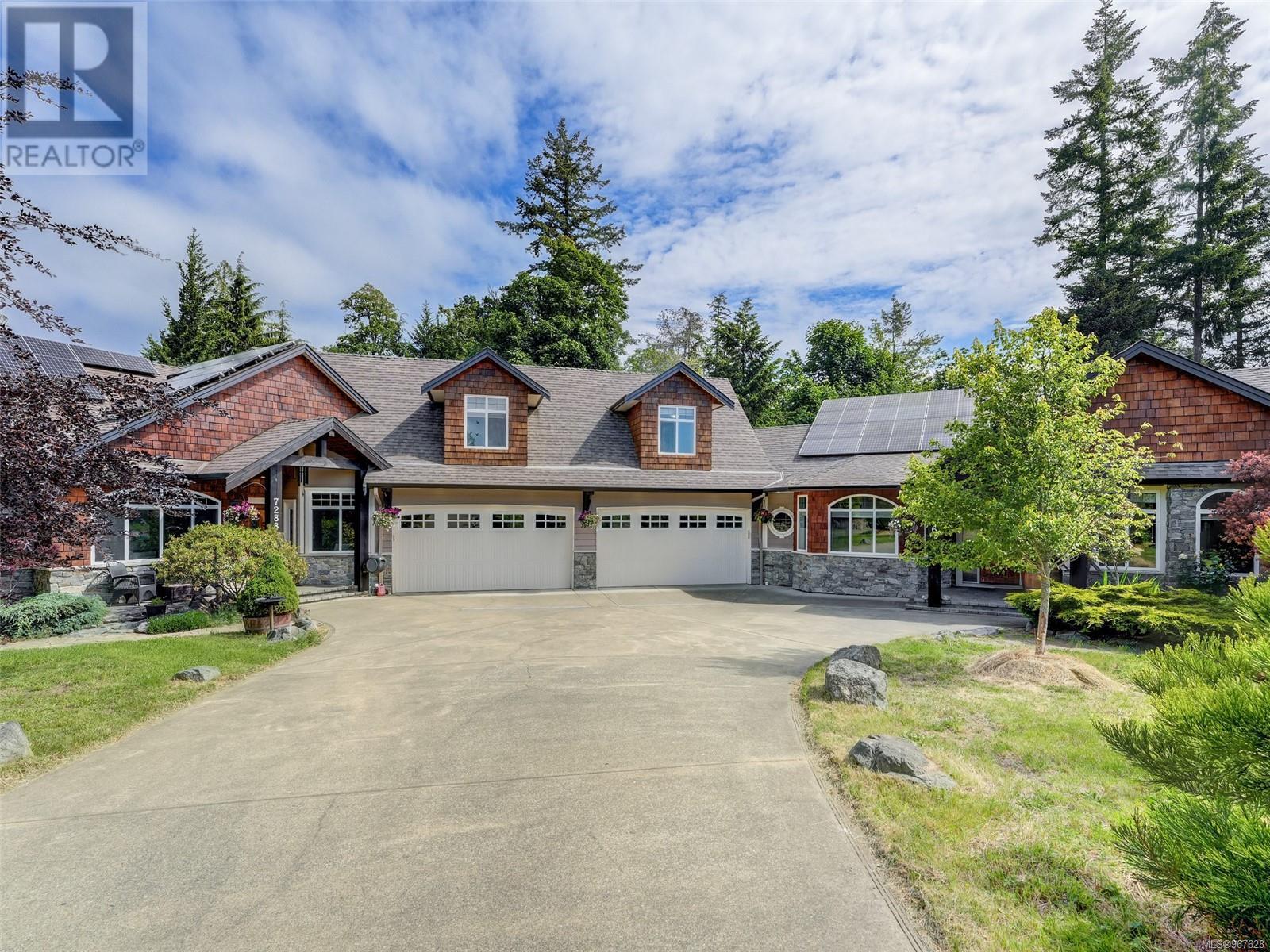 Active
Active
7288 Thelmita Place, Sooke
$1,799,000MLS® 967628
5 Beds
5 Baths
6274 SqFt


