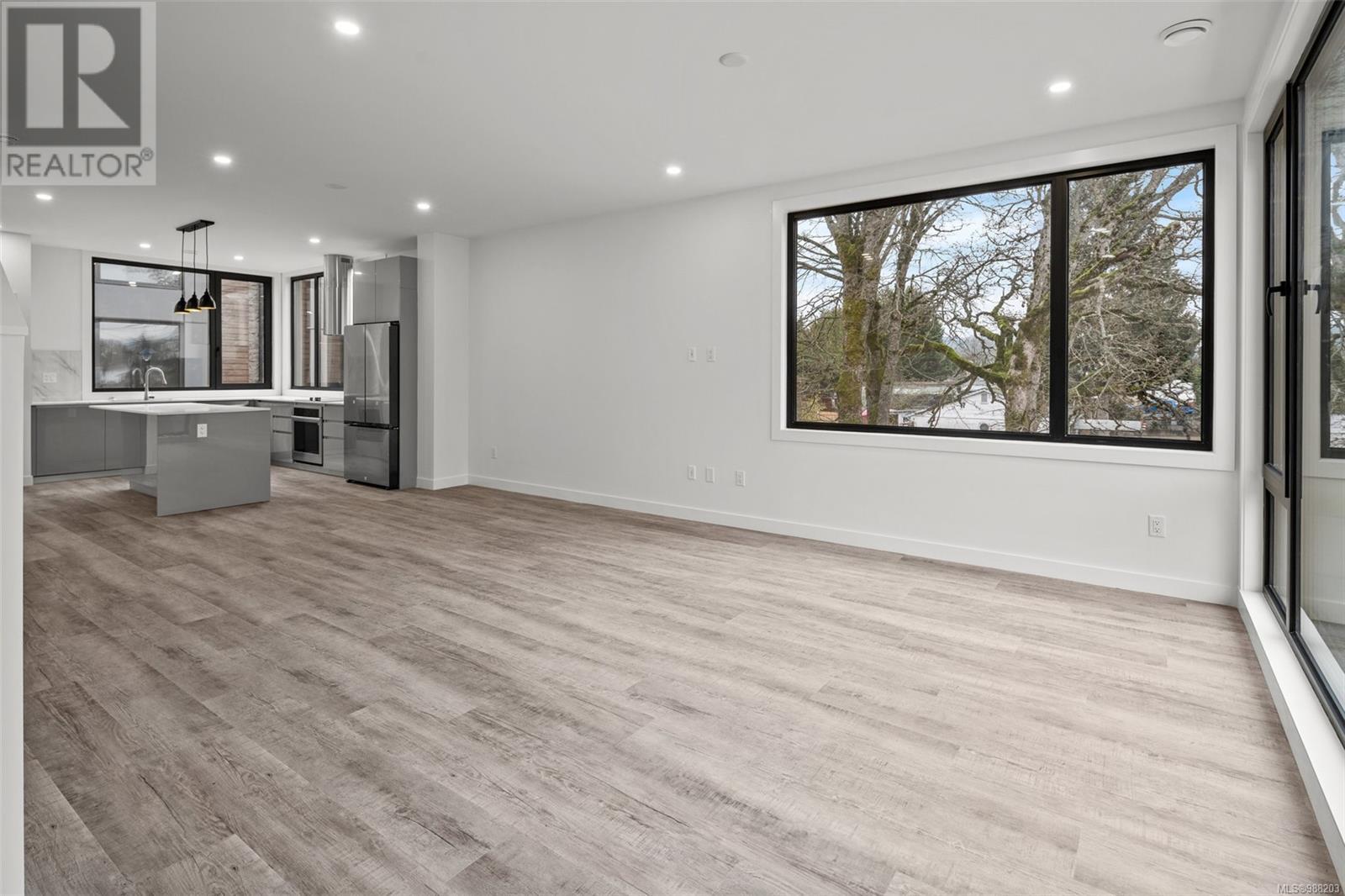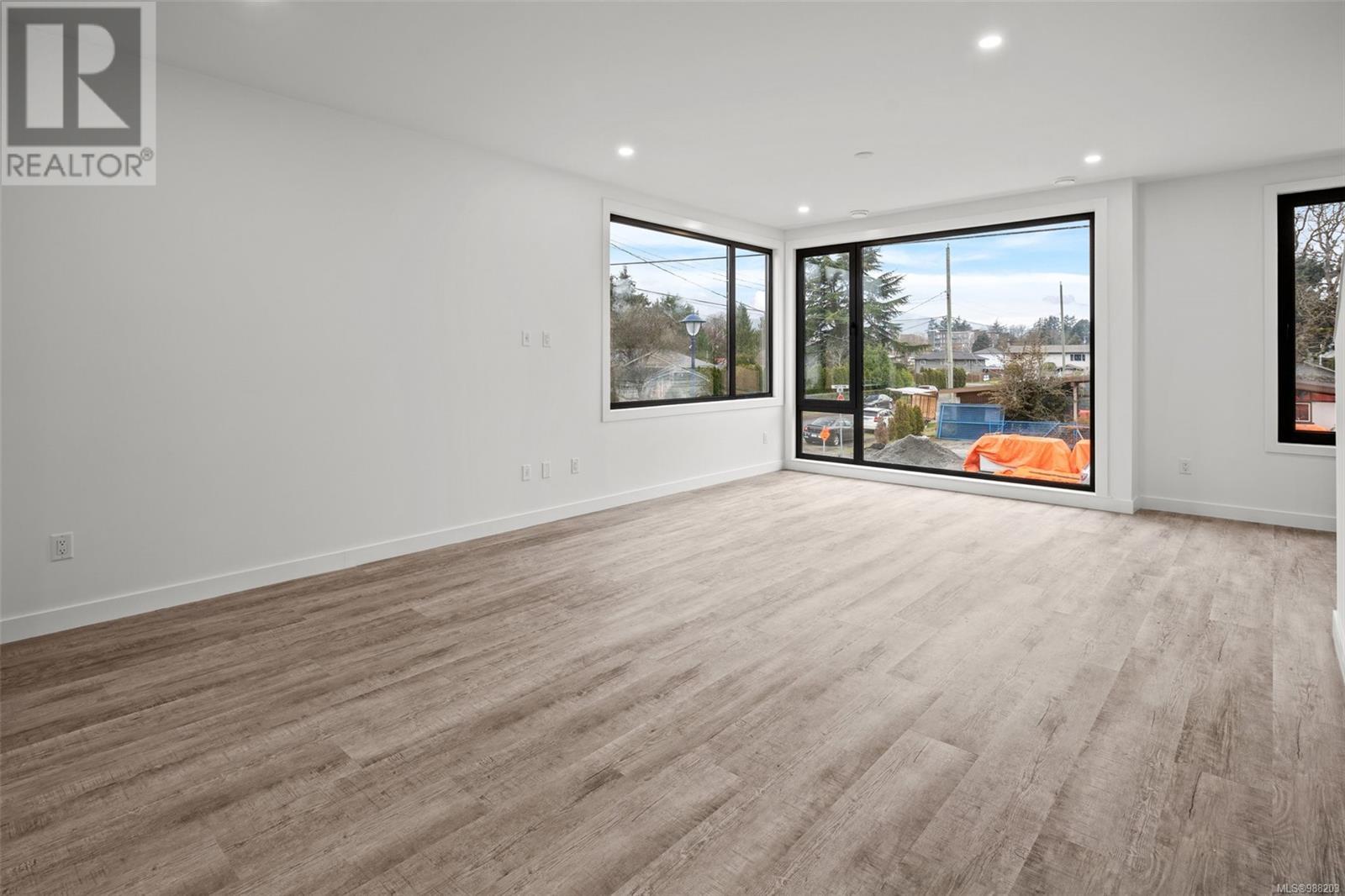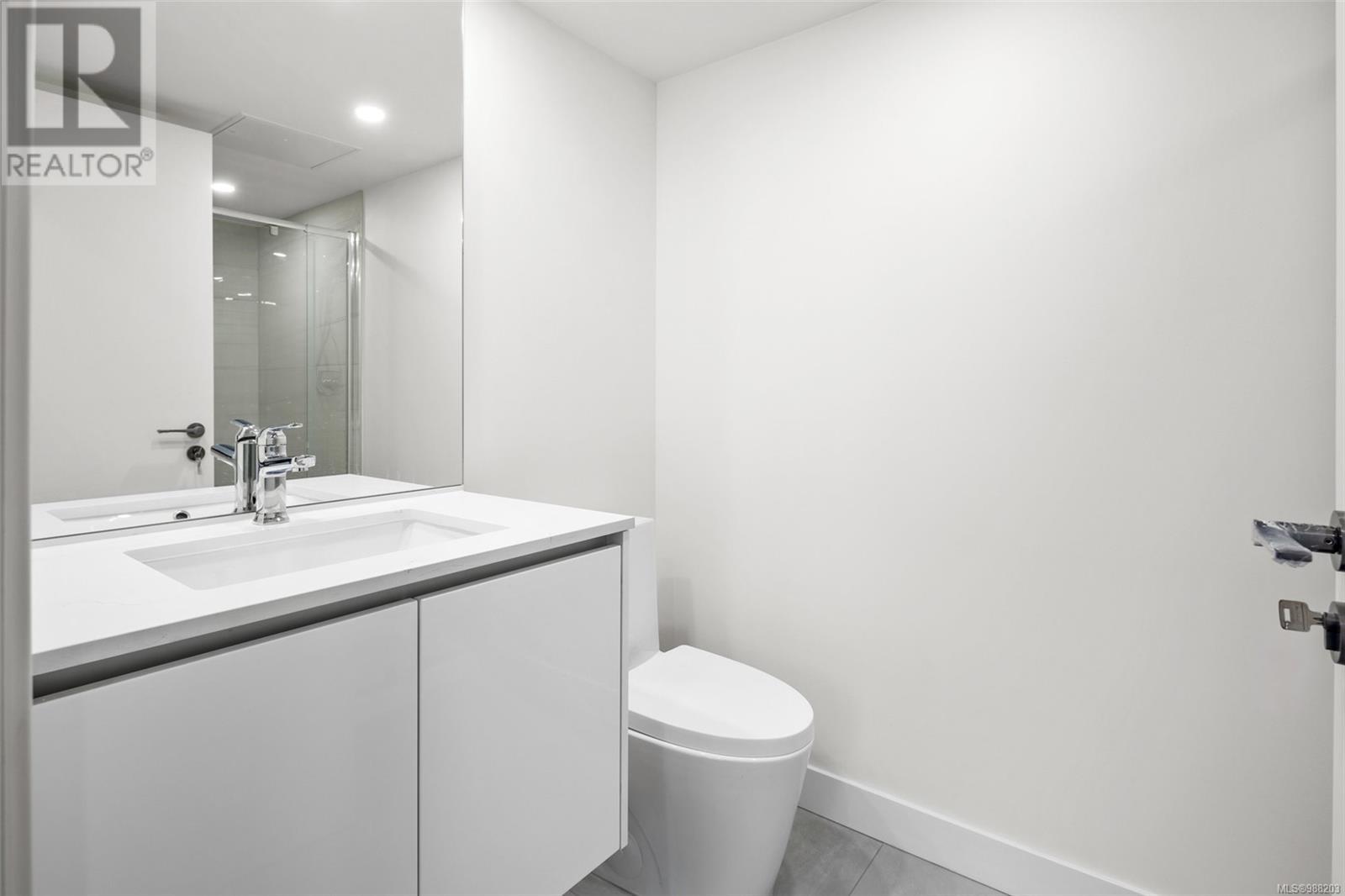BIG FEDERAL ANNOUNCEMENT ABOUT NO GST ON NEW CONSTRUCTION FOR FIRST TIME HOME BUYERS COMING SOON!! Works out to a 45k savings, plus the price improvement of 25k, you can't afford not to buy this place! This stunning 4 bedroom / 4 bathroom contemporary townhome in the heart of Langford. These modern homes feature generous room proportions and thoughtful layouts. Many features just not found elsewhere such as huge triple glazed windows with aluminum frames and European tilt / turn hardware, steel framing and high efficiency spray foam insulation. You will also love the double garage, high ceilings and a 3 zone heat pump for year round comfort – these homes are a step above. Use the lower bedroom as a separate private office with its own exterior entrance and washroom. There is no BC Land Transfer Tax for owner occupied purchasers. The location is incredible with Shops, West Shore University, services, all levels of schools, transit, parks and lakes, Jordie Lunn bike park and more! (id:24212)

























MLS® 988203
105 2841 Knotty Pine Road, Langford, British Columbia
$899,000
4 Beds 4 Baths 2202 SqFt
Home » Victoria Real Estate Listings » 105 2841 Knotty Pine Road, Langford
- Full Address:
- 105 2841 Knotty Pine Road, Langford, British Columbia
- Price:
- $ 899,000
- MLS Number:
- 988203
- List Date:
- February 15th, 2025
- Neighbourhood:
- Langford Proper
- Lot Size:
- 2051 ac
- Year Built:
- 2025
- Taxes:
- $ 1
- Ownership Type:
- Condo/Strata
- Stata Fees:
- $ 335
Property Specifications
- Bedrooms:
- 4
- Bathrooms:
- 4
- Air Conditioning:
- Central air conditioning, Fully air conditioned, Air Conditioned
- Heating:
- Heat Pump, Forced air
Interior Features
- Architectural Style:
- Contemporary
- Zoning:
- Residential
- Garage Spaces:
- 2
Building Features
- Finished Area:
- 2202 sq.ft.
- Main Floor:
- 1843 sq.ft.
- Rooms:
Floors
- Lot Size:
- 2051 ac
- Lot Features:
- Central location, Curb & gutter, Level lot, Corner Site, Other
Land
Neighbourhood Features
- Amenities Nearby:
- Family Oriented, Pets Allowed
Ratings
Commercial Info
Location
Neighbourhood Details
Listing Inquiry
Questions? Brad can help.
Brokerage: Alexandrite Real Estate Ltd.
The trademarks MLS®, Multiple Listing Service® and the associated logos are owned by The Canadian Real Estate Association (CREA) and identify the quality of services provided by real estate professionals who are members of CREA” MLS®, REALTOR®, and the associated logos are trademarks of The Canadian Real Estate Association. This website is operated by a brokerage or salesperson who is a member of The Canadian Real Estate Association. The information contained on this site is based in whole or in part on information that is provided by members of The Canadian Real Estate Association, who are responsible for its accuracy. CREA reproduces and distributes this information as a service for its members and assumes no responsibility for its accuracy The listing content on this website is protected by copyright and other laws, and is intended solely for the private, non-commercial use by individuals. Any other reproduction, distribution or use of the content, in whole or in part, is specifically forbidden. The prohibited uses include commercial use, “screen scraping”, “database scraping”, and any other activity intended to collect, store, reorganize or manipulate data on the pages produced by or displayed on this website.
Multiple Listing Service (MLS) trademark® The MLS® mark and associated logos identify professional services rendered by REALTOR® members of CREA to effect the purchase, sale and lease of real estate as part of a cooperative selling system. ©2017 The Canadian Real Estate Association. All rights reserved. The trademarks REALTOR®, REALTORS® and the REALTOR® logo are controlled by CREA and identify real estate professionals who are members of CREA.
Similar Listings
There are currently no related listings.


