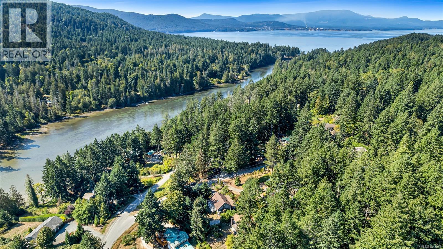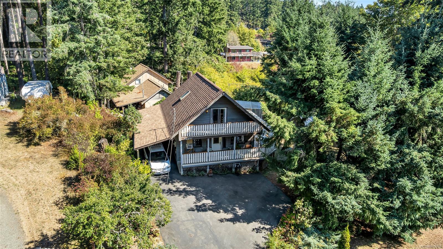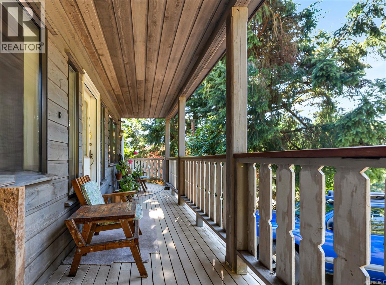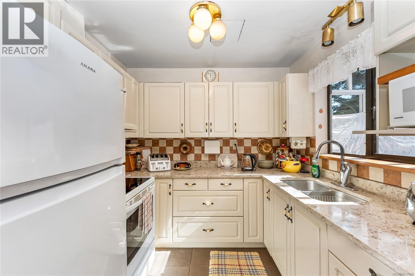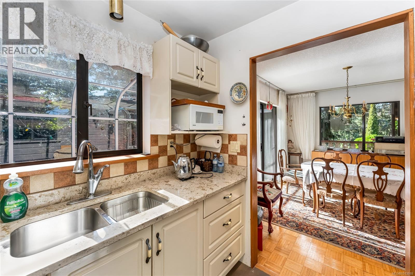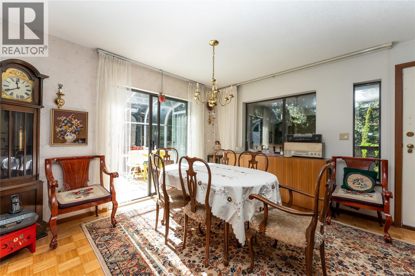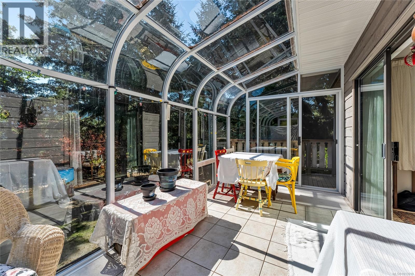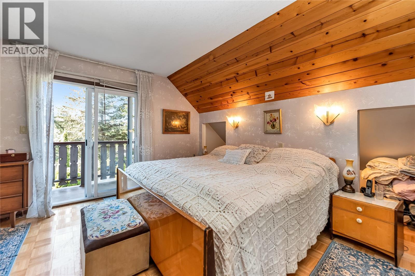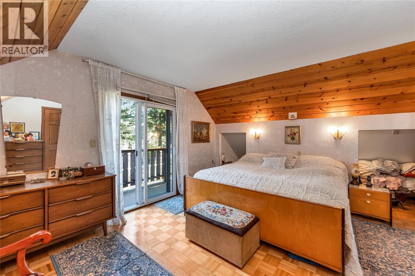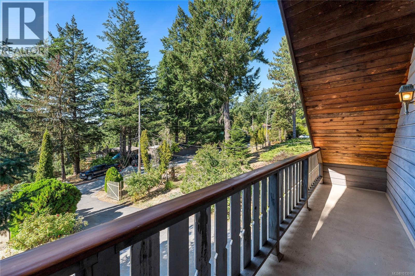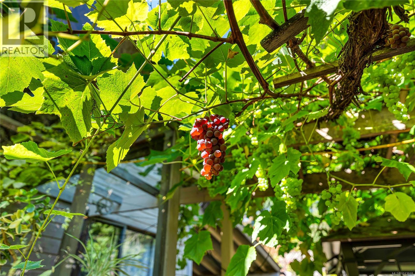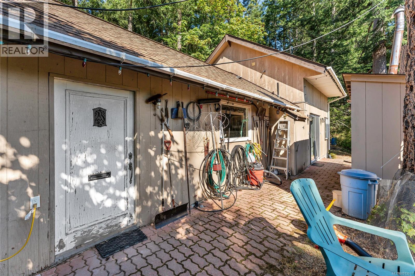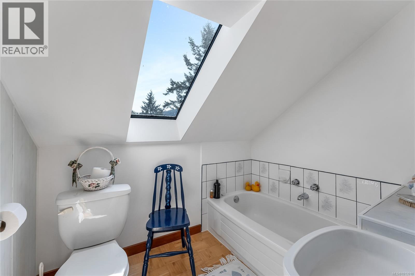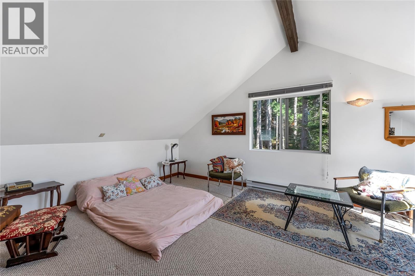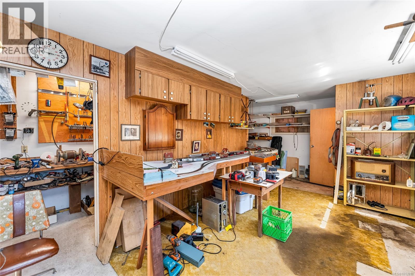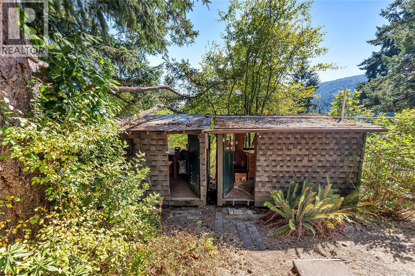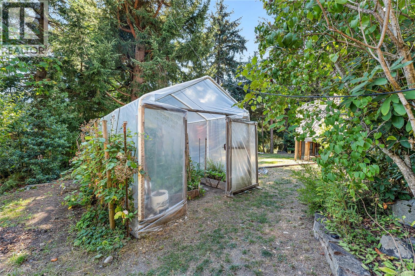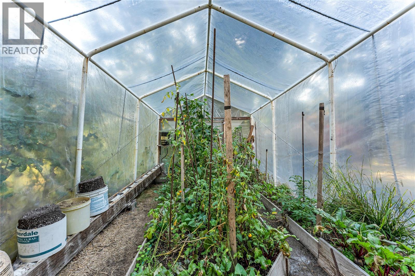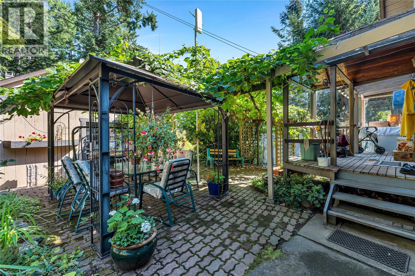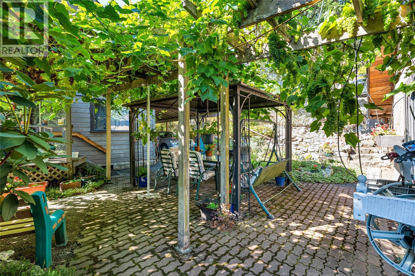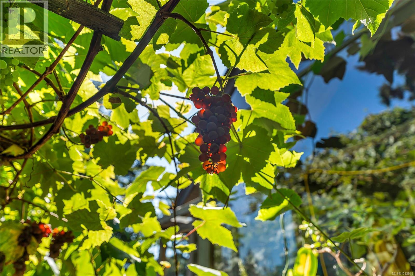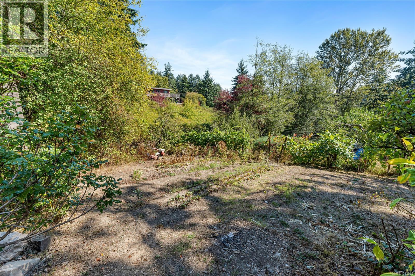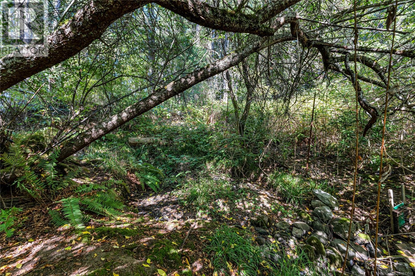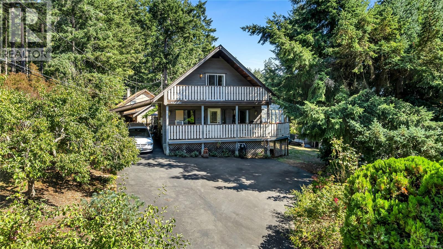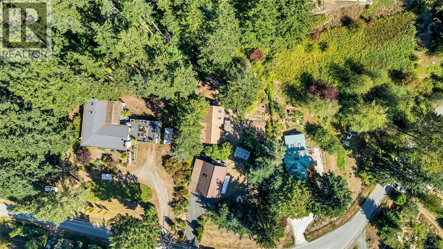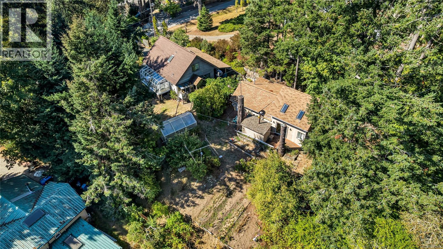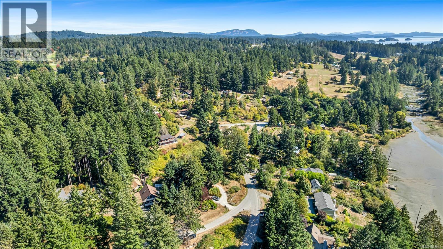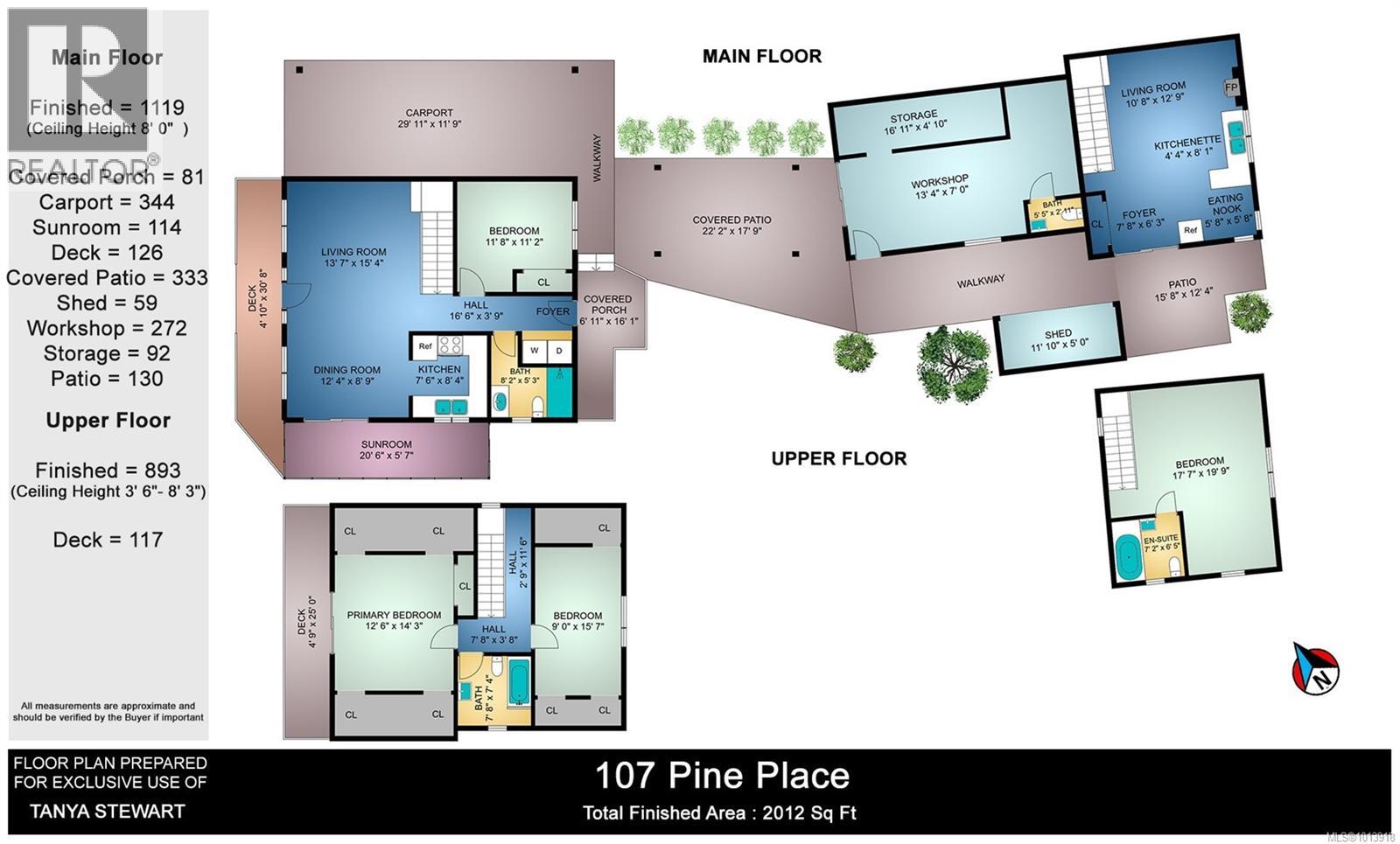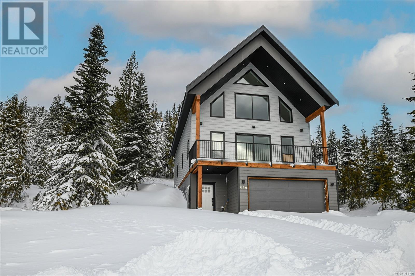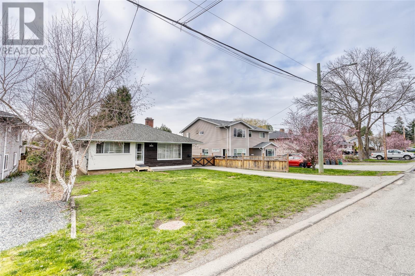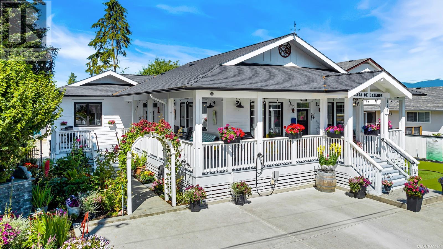Welcome to your private oasis, a charming and versatile property designed for self sufficient living. Located on a quiet no thru road just minutes from Ganges, this unique European inspired property offers a seamless blend of elegance and functionality. The main residence features 3 bedrooms and 2 bathrooms, complete with solid wood doors and delightful parquet floors. The spacious primary bedroom provides a tranquil escape with its own large deck overlooking the property's inviting entrance. Connected by a breezeway, is a delightful addition offering a private retreat for guests or extended family, featuring a main floor living room and eating area with wood burning stove, and 1 bedroom with 1 bathroom on the upper level. This flexible space is perfect for a home office, a rental, or a quiet escape. The property also includes a detached workshop with a 2-piece bathroom, ideal for hobbies, a home gym, or extra storage. Multiple other outbuildings offer fantastic studio or gardening space. The home's exterior boasts beautiful cedar siding, lovely outdoor seating areas, both open and covered, as well as a delightful Gazebo with abundant Grapevines. The updated kitchen is equipped with a modern induction stove and beautiful Quartz countertops. With a recently upgraded septic system, and on the Community water system, this home is ready for its new Owners. Enjoy the outdoors in the fully-fenced property, south-facing garden area, complete with grape vines, strawberries, veggies, pear and apple trees, and a greenhouse. With a gated entrance and a paved driveway, this incredible property provides unmatched privacy and convenience, all centrally located on the island. (id:24212)
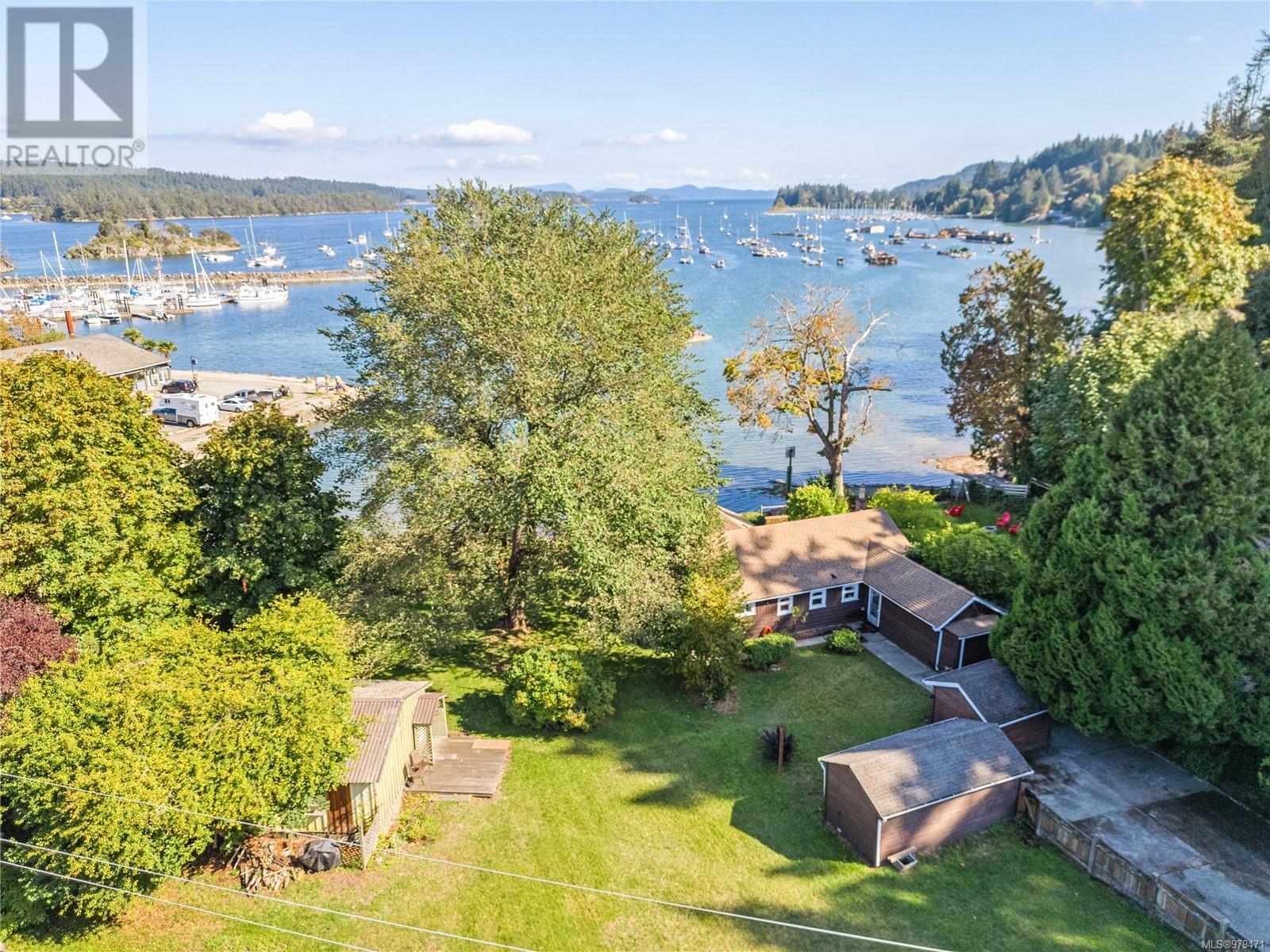 Active
Active
171 Fulford-Ganges Road, Salt Spring
$950,000MLS® 979471
3 Beds
1 Baths
1949 SqFt

