INVESTMENT OPPORTUNITY, LEGAL REVENUE 6-PLEX! This is a rare opportunity to own an ocean view revenue property in Fairfield positioned on an ideal corner lot in one of Victoria’s most desirable neighbourhoods! This legally operating 6-unit character conversion stands proudly along the Dallas Rd waterfront, offering sweeping, unobstructed ocean views and a lifestyle setting that is second to none. Step outside to the waterfront pathway, explore Beacon Hill Park, or enjoy the cafés and shops of Cook St Village—all just minutes from the front door. BCAssessment recognizes the building as Multi-Family–Conversion, ensuring peace of mind that the 6-plex configuration is firmly established despite the underlying R1-B zoning. Spanning nearly 5,000 sqft of finished living space across 4 levels, the property sits on a 5,459 square foot lot and includes a detached garage and workshop. The efficient unit mix offers five bright and well-proportioned one-bedroom, one-bath suites (451–569 sq ft) alongside a standout 2-bedroom, 2-bath residence with a total of 1,487 sq ft of living space. This exceptional unit spans 2 levels and showcases unobstructed views of the ocean and mountains from its main floor, a fireplace & rare addition of a connected in-law suite below. This flexible configuration makes it ideal for extended family living, owner-occupancy with rental income, or premium tenancy arrangements. Each suite has its own character and privacy, enhanced by the thoughtful distribution across the main, upper, loft, and lower levels. The building’s heritage charm, prime oceanfront orientation, and proven rental demand combine to create a stable, high-performing asset. Located within Development Permit Area 15F–Missing Middle, the property also holds exciting long-term redevelopment potential. For investors seeking the rare blend of current cash flow, capital appreciation, and one of Victoria’s most coveted oceanfront addresses, 1124 Dallas Rd is a truly exceptional opportunity. (id:24212)
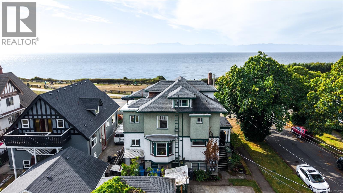
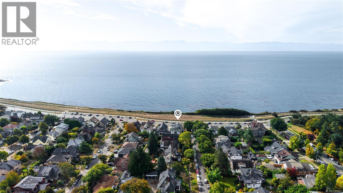
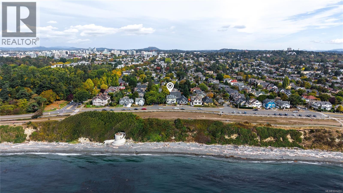
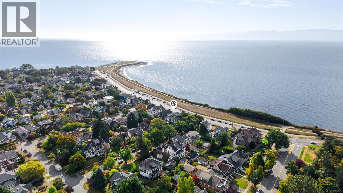
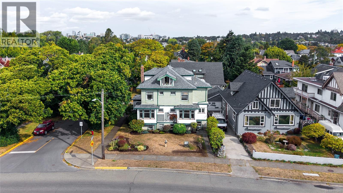
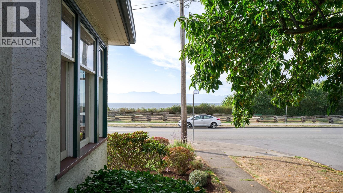
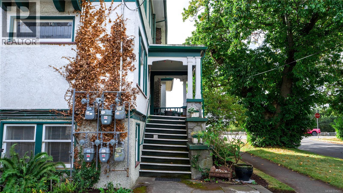
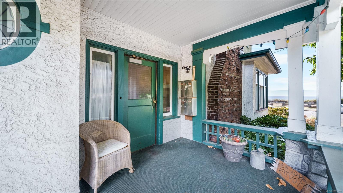
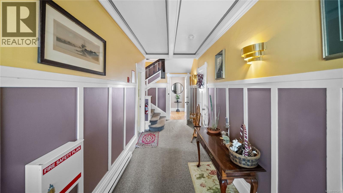
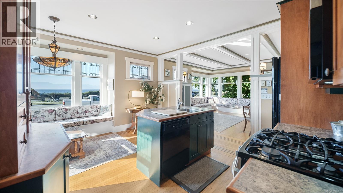
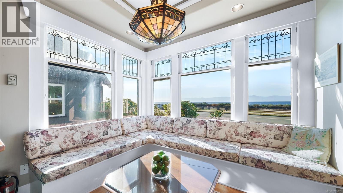
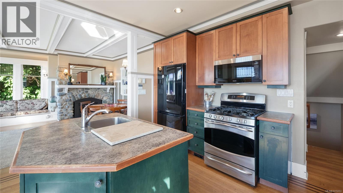
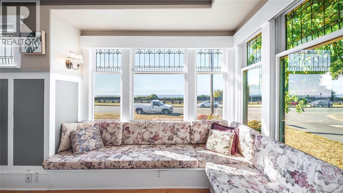
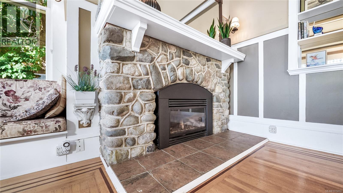
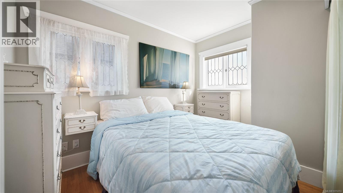
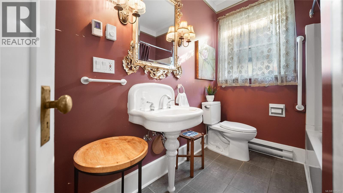
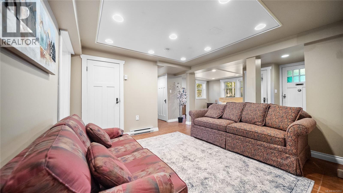
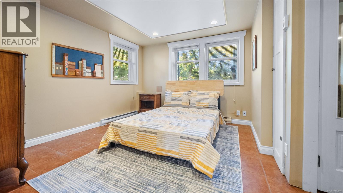
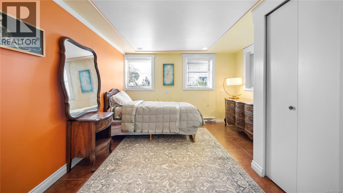
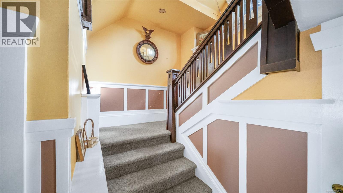
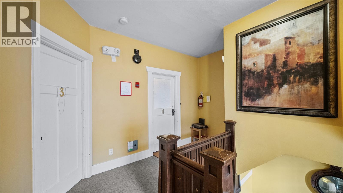
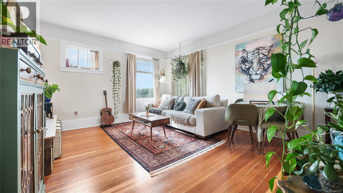
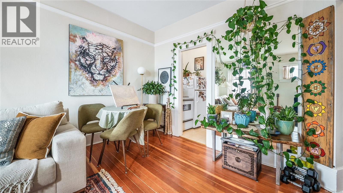
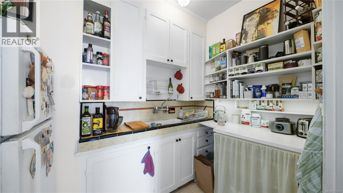
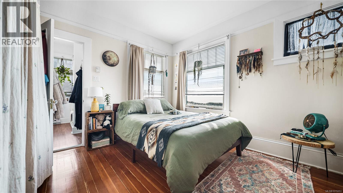
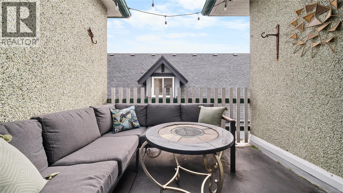
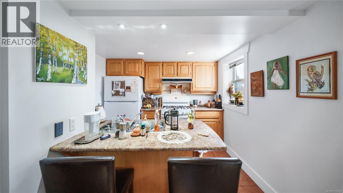
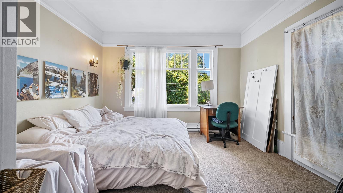
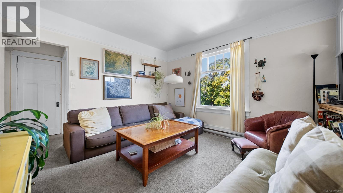
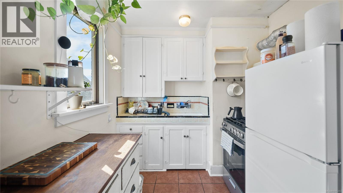
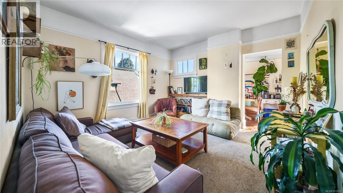
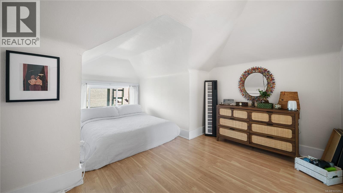
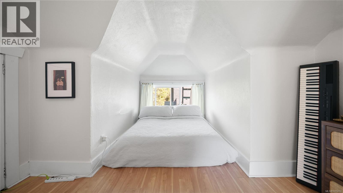
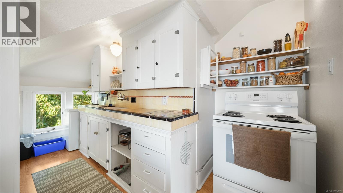
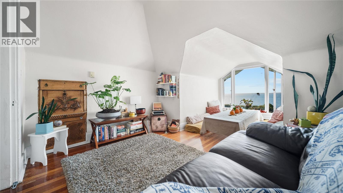
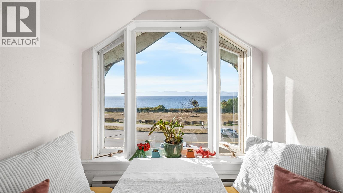
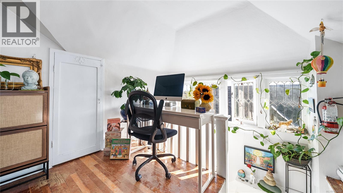
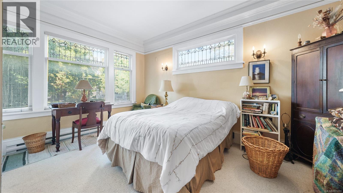
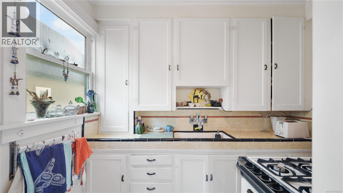
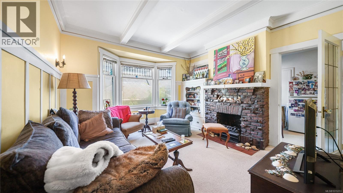
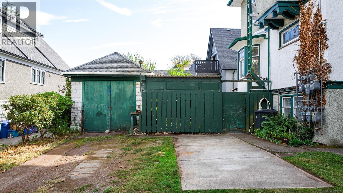
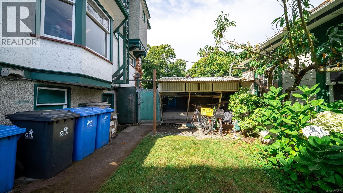
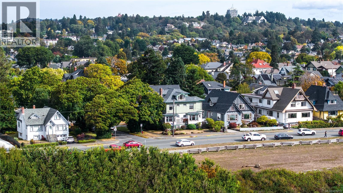
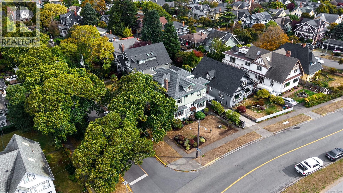
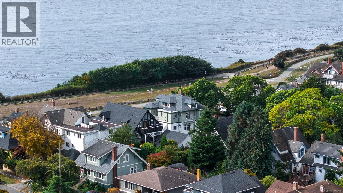
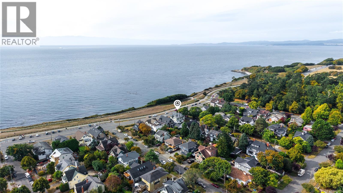
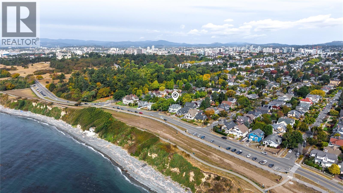
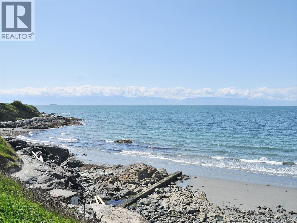
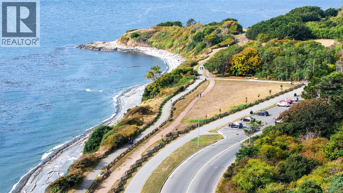
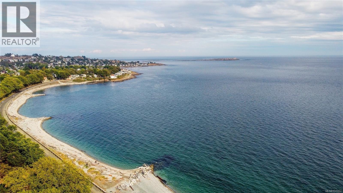
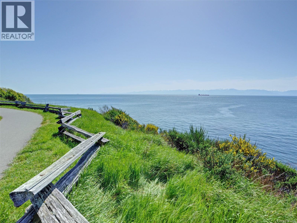

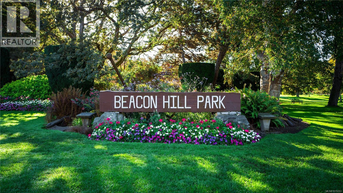

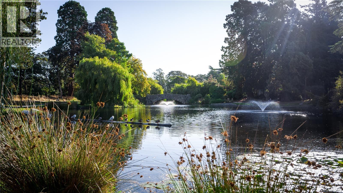
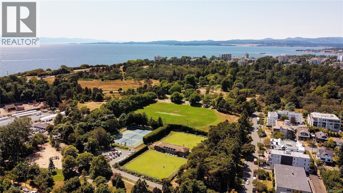
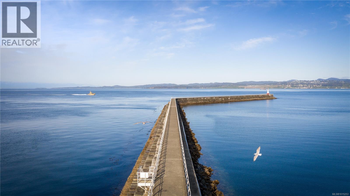
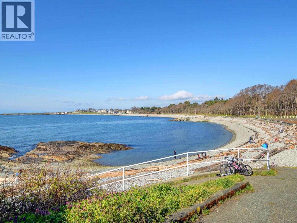
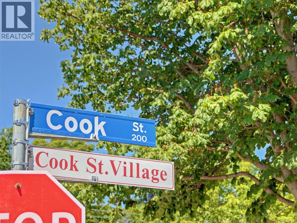
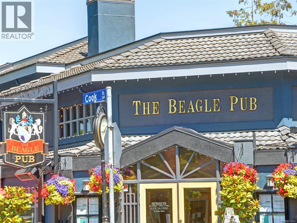
MLS® 1015253
1124 Dallas Road, Victoria, British Columbia
$2,450,000
7 Beds 7 Baths 5374 SqFt
Home » Victoria Real Estate Listings » 1124 Dallas Road, Victoria
- Full Address:
- 1124 Dallas Road, Victoria, British Columbia
- Price:
- $ 2,450,000
- MLS Number:
- 1015253
- List Date:
- September 30th, 2025
- Neighbourhood:
- Fairfield West
- Lot Size:
- 5459 ac
- Year Built:
- 1912
- Taxes:
- $ 13,570
- Ownership Type:
- Freehold
Property Specifications
- Bedrooms:
- 7
- Bathrooms:
- 7
- Appliances:
- Washer, Refrigerator, Stove, Dryer
- Air Conditioning:
- None
- Heating:
- Baseboard heaters, Natural gas
- Fireplaces:
- 2
Interior Features
- Architectural Style:
- Character, Other
- Zoning:
- Multi-Family
- Garage Spaces:
- 3
Building Features
- Finished Area:
- 5374 sq.ft.
- Main Floor:
- 4971 sq.ft.
- Rooms:
Floors
- View:
- Mountain view, Ocean view
- Lot Size:
- 5459 ac
- Lot Features:
- Central location, Park setting, Southern exposure, Corner Site, Other
Land
Neighbourhood Features
Ratings
Commercial Info
- Number of Units:
- 6
Location
Neighbourhood Details
Listing Inquiry
Questions? Brad can help.
Agent: Chris Barrington FooteBrokerage: Engel & Volkers Vancouver Island
Phone: 250-881-3668
The trademarks MLS®, Multiple Listing Service® and the associated logos are owned by The Canadian Real Estate Association (CREA) and identify the quality of services provided by real estate professionals who are members of CREA” MLS®, REALTOR®, and the associated logos are trademarks of The Canadian Real Estate Association. This website is operated by a brokerage or salesperson who is a member of The Canadian Real Estate Association. The information contained on this site is based in whole or in part on information that is provided by members of The Canadian Real Estate Association, who are responsible for its accuracy. CREA reproduces and distributes this information as a service for its members and assumes no responsibility for its accuracy The listing content on this website is protected by copyright and other laws, and is intended solely for the private, non-commercial use by individuals. Any other reproduction, distribution or use of the content, in whole or in part, is specifically forbidden. The prohibited uses include commercial use, “screen scraping”, “database scraping”, and any other activity intended to collect, store, reorganize or manipulate data on the pages produced by or displayed on this website.
Multiple Listing Service (MLS) trademark® The MLS® mark and associated logos identify professional services rendered by REALTOR® members of CREA to effect the purchase, sale and lease of real estate as part of a cooperative selling system. ©2017 The Canadian Real Estate Association. All rights reserved. The trademarks REALTOR®, REALTORS® and the REALTOR® logo are controlled by CREA and identify real estate professionals who are members of CREA.
Similar Listings
There are currently no related listings.

