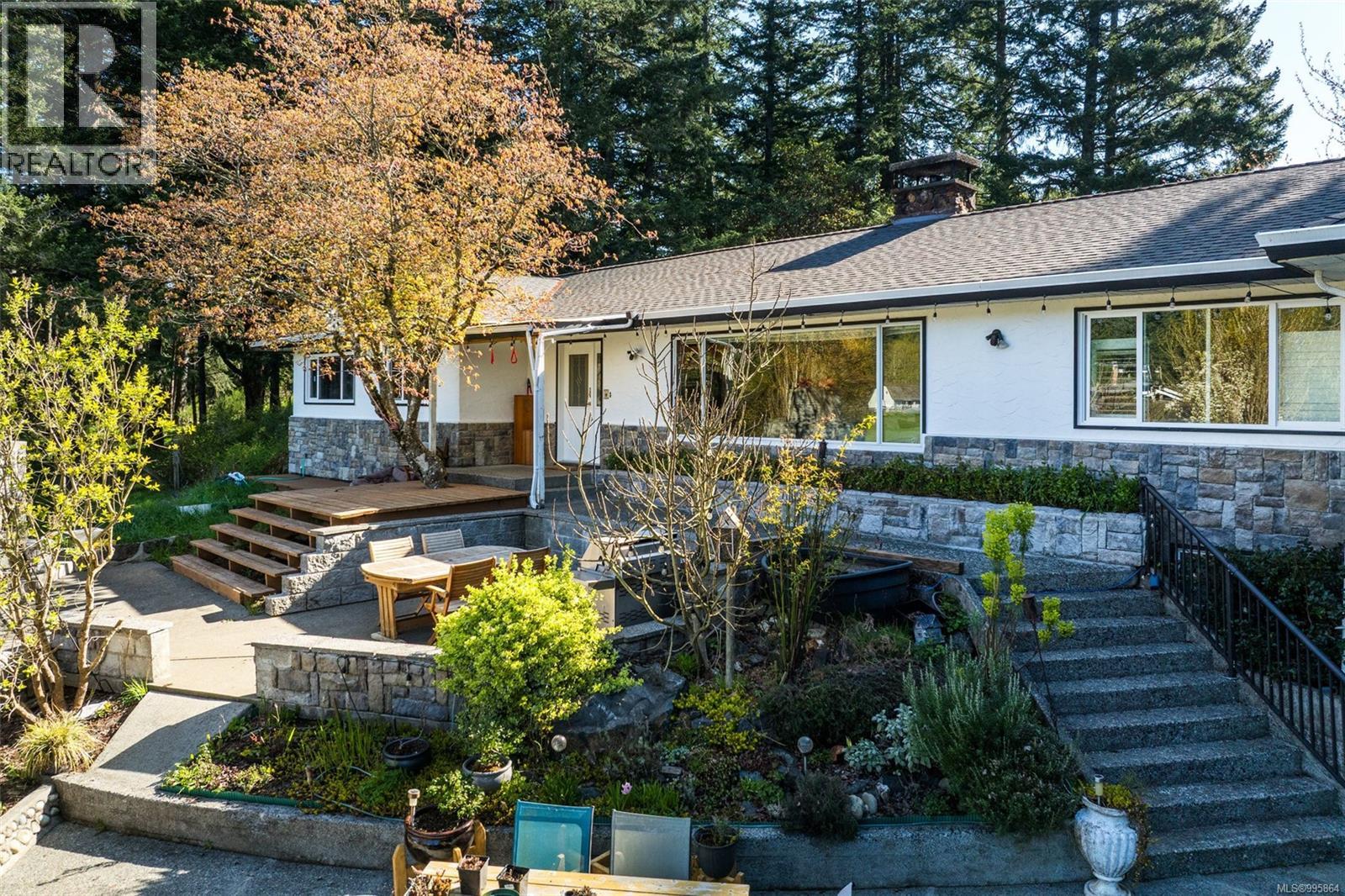Welcome to 1181 Nature’s Gate, a stunning executive residence nestled in the prestigious Bear Mountain Golf and Tennis Resort Community, home to two world-class Jack Nicklaus-designed golf courses. This expansive 3,412 sq. ft. home offers 5 bedrooms and 4 bathrooms, including a beautifully finished 2-bedroom suite with separate entrance and laundry, ideal for guests, extended family, or rental income. From the moment you step inside, you’ll be captivated by the abundance of natural light, handscraped oak floors, and slate tile accents. The upper level features soaring vaulted ceilings, detailed wainscoting, and elegant large moldings, centered around a cozy stone gas fireplace perfect for entertaining or relaxing in style. The open-concept chef’s kitchen is a standout, equipped with high-end stainless steel appliances, quartz countertops, a breakfast bar, and ample cabinetry, making it as functional as it is beautiful. The primary bedroom retreat is generously sized and thoughtfully designed, complete with a walk-in closet, double-sided gas fireplace, and a luxurious 5-piece ensuite featuring dual sinks, a Jacuzzi tub, heated slate floors, and a separate shower. Enjoy sun all day in the south-facing private backyard deal for outdoor entertaining or quiet relaxation. The home offers both front and rear patios The lower level includes the bright and spacious 2-bedroom suite, a den/home office, and access to the oversized garage, which offers ample room for vehicles, storage, and sports gear. Located in one of the Westshore’s most desirable resort-style communities, you’ll be just steps from golf, tennis, hiking, biking, and fine dining, all while enjoying the peace and privacy of a well-established neighborhood. (id:24212)
 Active
Active
946 Klahanie Drive, Langford
$1,599,000MLS® 995864
6 Beds
3 Baths
4453 SqFt

