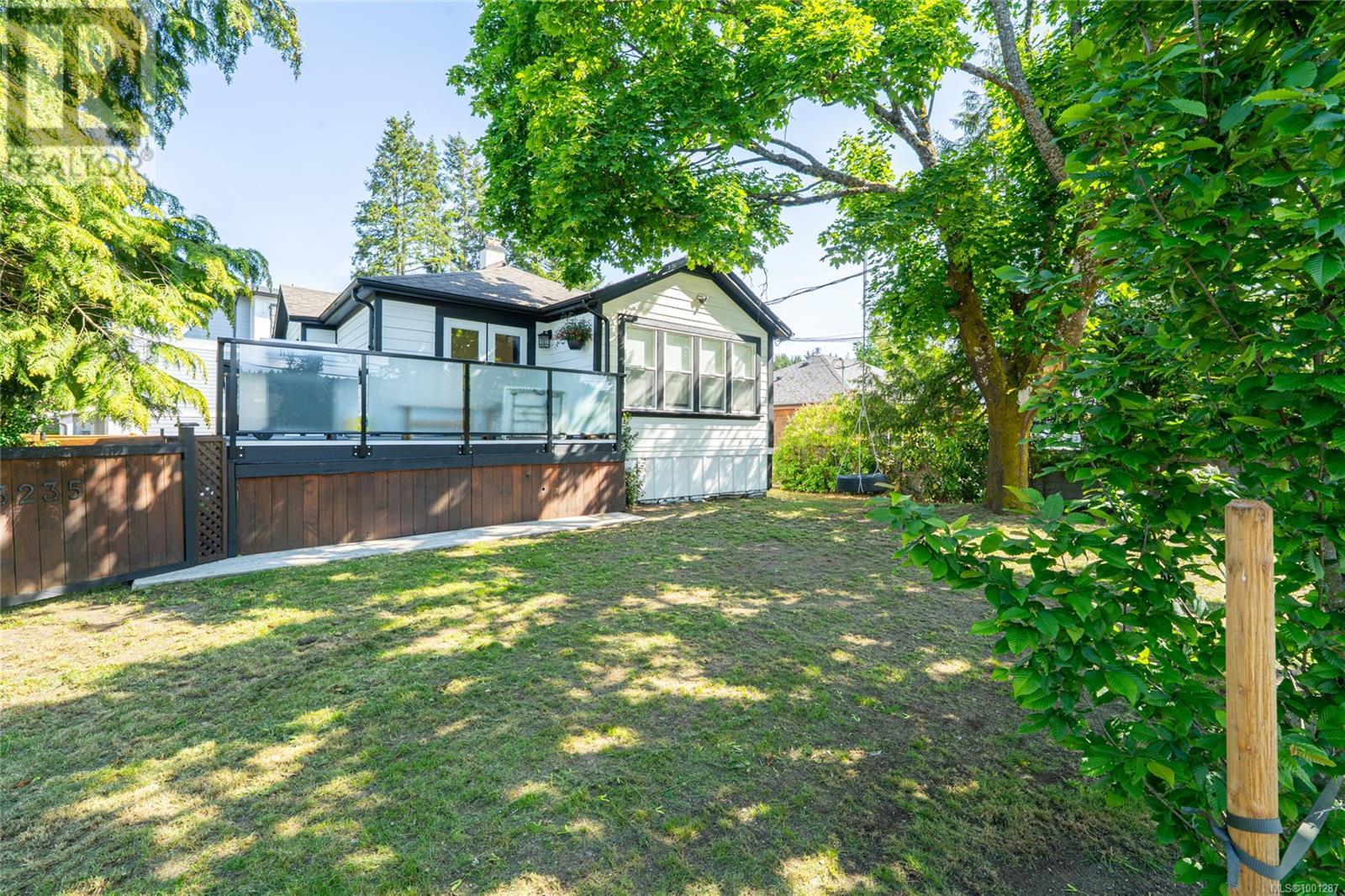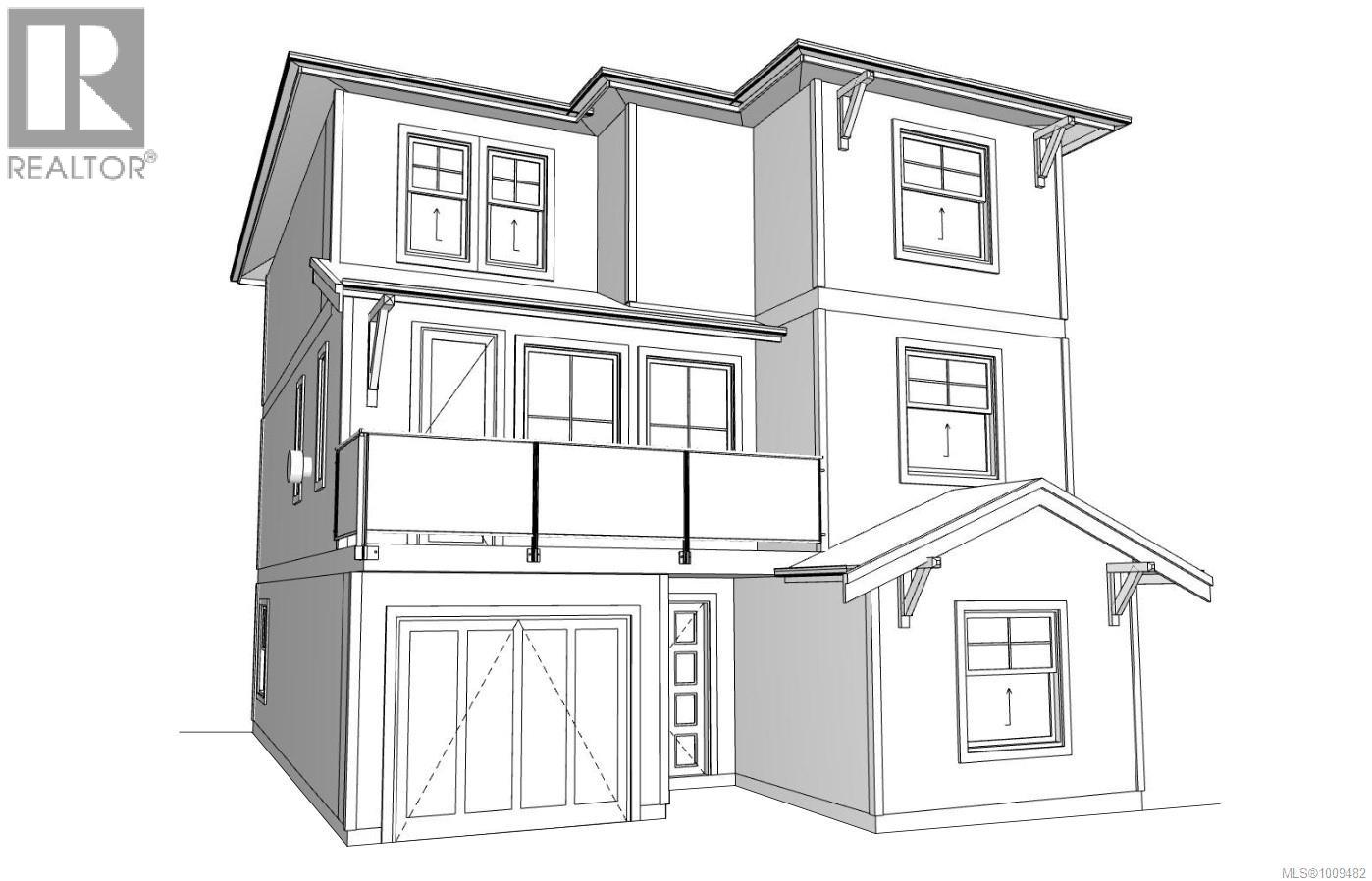Immaculate 9-year-old family home located at the top of the highly sought-after Legacy Home phase at award winning Westhills. Featuring one of the best floor plans in the area, this beautifully designed residence offers 4 spacious bedrooms plus a fully legal 1-bedroom suite—perfect for rental income, extended family, or guests. The split-level layout begins with a large, formal entryway that flows into a bright and open great room, enhanced by elegant wainscoting and crown moulding. The stunning white shaker kitchen is a chef’s dream, complete with ample cabinetry and a 12-foot quartz eating bar. The adjacent dining room opens onto a south-facing rear deck, a private lower patio, and a beautifully landscaped yard with breathtaking views of Mt. Wells. Upstairs, you’ll find four generously sized bedrooms. Both the ensuite and main bathrooms are outfitted with quartz countertops and dual sinks for added convenience. The legal suite is thoughtfully positioned beneath the garage for optimal sound separation and privacy, and offers both interior and private exterior access. Additional features include a 5-foot crawlspace for storage, efficient heating and cooling via geothermal, and proximity to excellent local amenities. Just a short walk to Pexsisen Elementary and Centre Mountain Lellum Middle School, as well as the Jordie Lunn Bike Park, YMCA, Starlight Stadium, and Langford Lake for summer recreation. This exceptional home is a must-see. (id:24212)
 Active
Active
981 Isabell Avenue, Langford
$1,250,000MLS® 1001287
8 Beds
4 Baths
4639 SqFt




