O.H. SAT & SUN.MAY 18,19 1:00-3:00 Maplewood marvelous! Peaceful, private, mountain view home on large sunny cul de sac lot with detached double garage. This spacious light filled home has over 2800sf of living space and 1300 sf of multiple decks to enjoy the city & mountain views. Features include an open kitchen with wood cabinets, bar and dining area with lots of windows for natural light, cosy livingroom with wood burning stove, hardwood floors and slider leading to a large deck, all great for entertaining. There is a flex room and office space, perfect for the creative mind. There is a spa inspired bathroom with large soaker tub, separate shower and heated floors. The spacious primary bedroom offers a pleasing outlook, as you are surrounded by natural wonderland.The second bedroom has a ensuite and set of french doors leading to balcony overlooking the gardens and fruit trees. in a fabulous walking area but minutes to town and highway, this is a real gem! (id:24212)
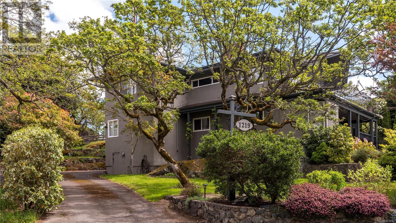
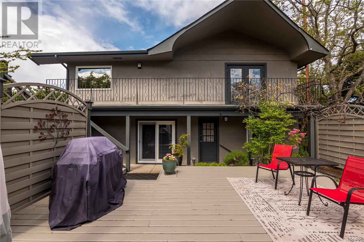
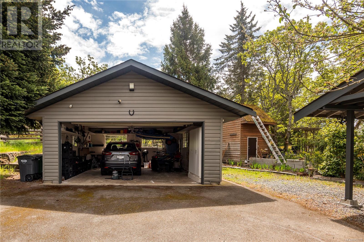
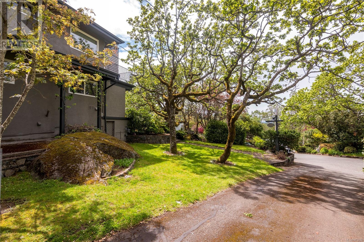
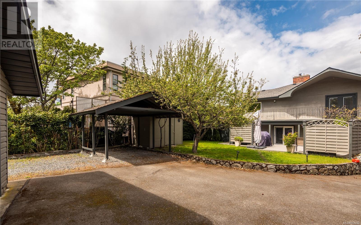
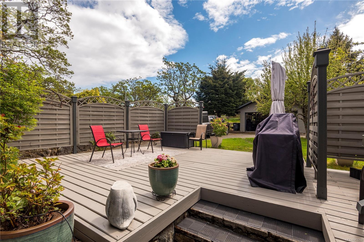
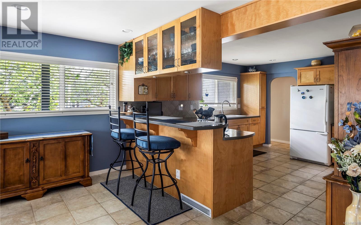
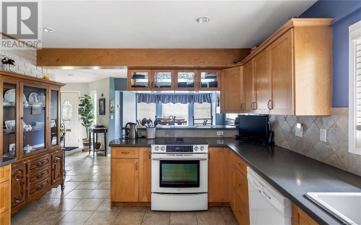
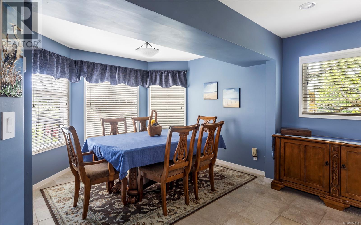
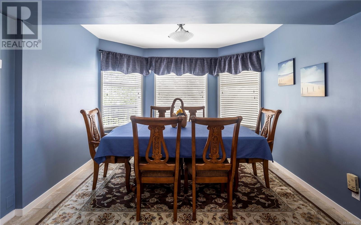
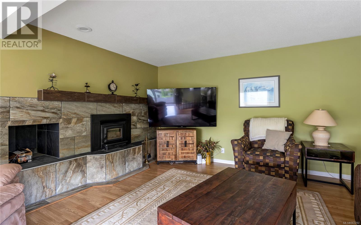
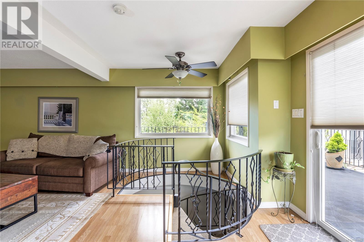
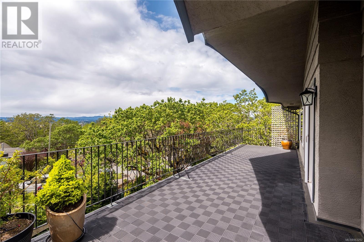
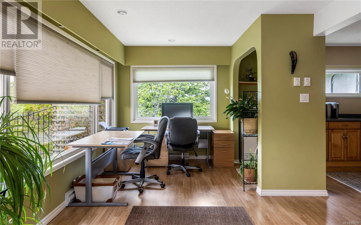
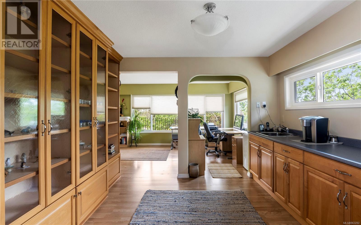
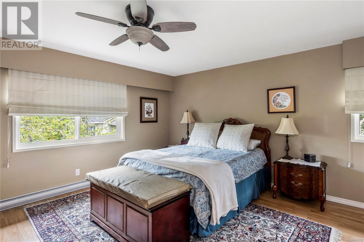
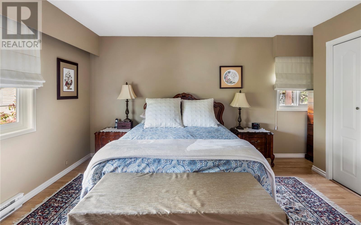
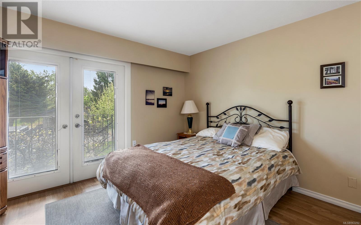
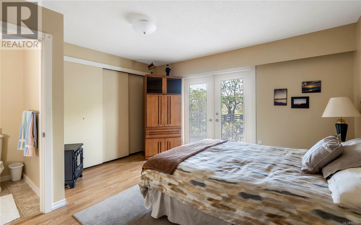
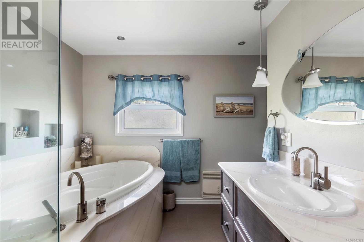
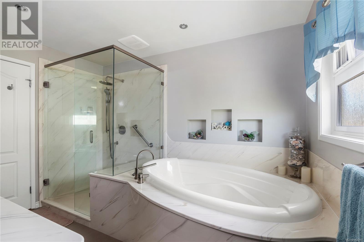
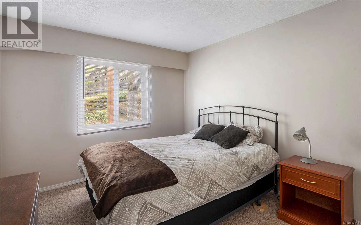
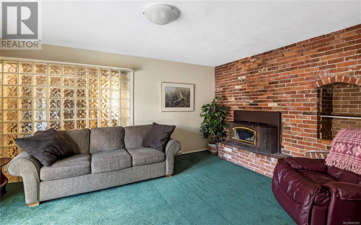
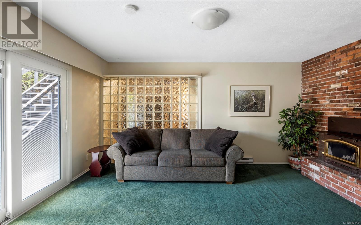
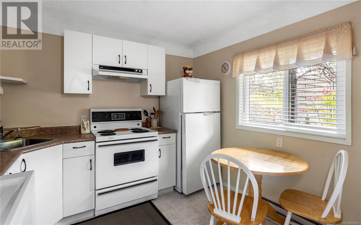
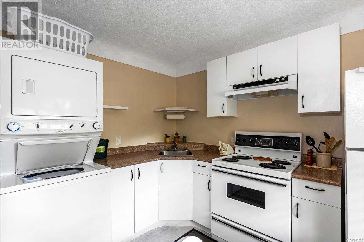
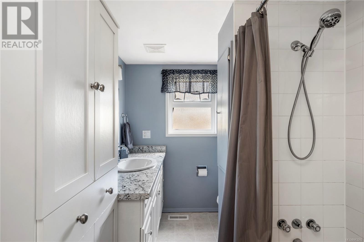
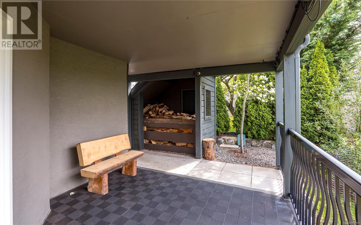
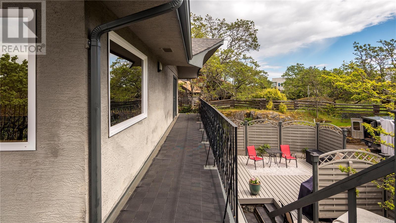
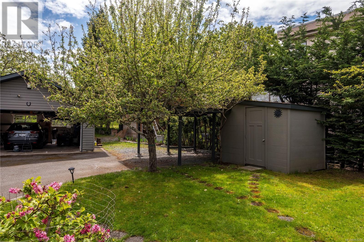
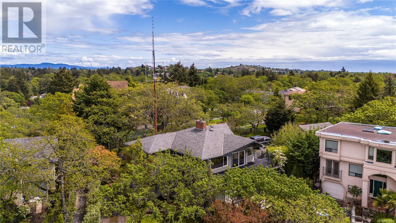
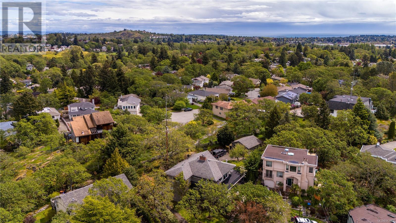
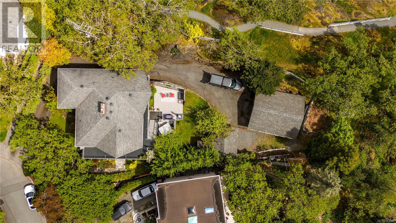
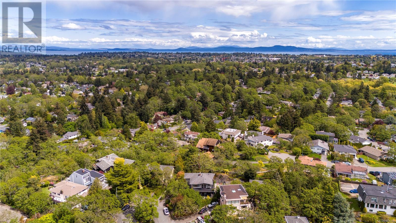
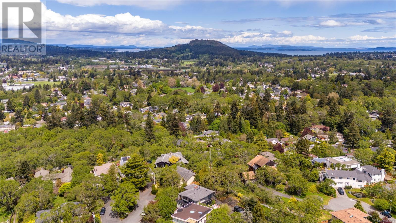
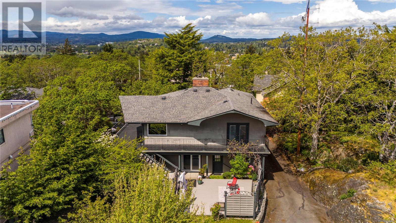
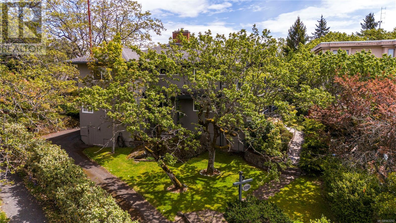
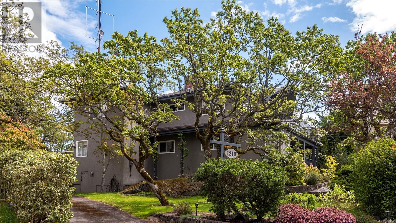
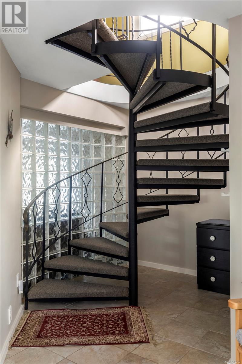
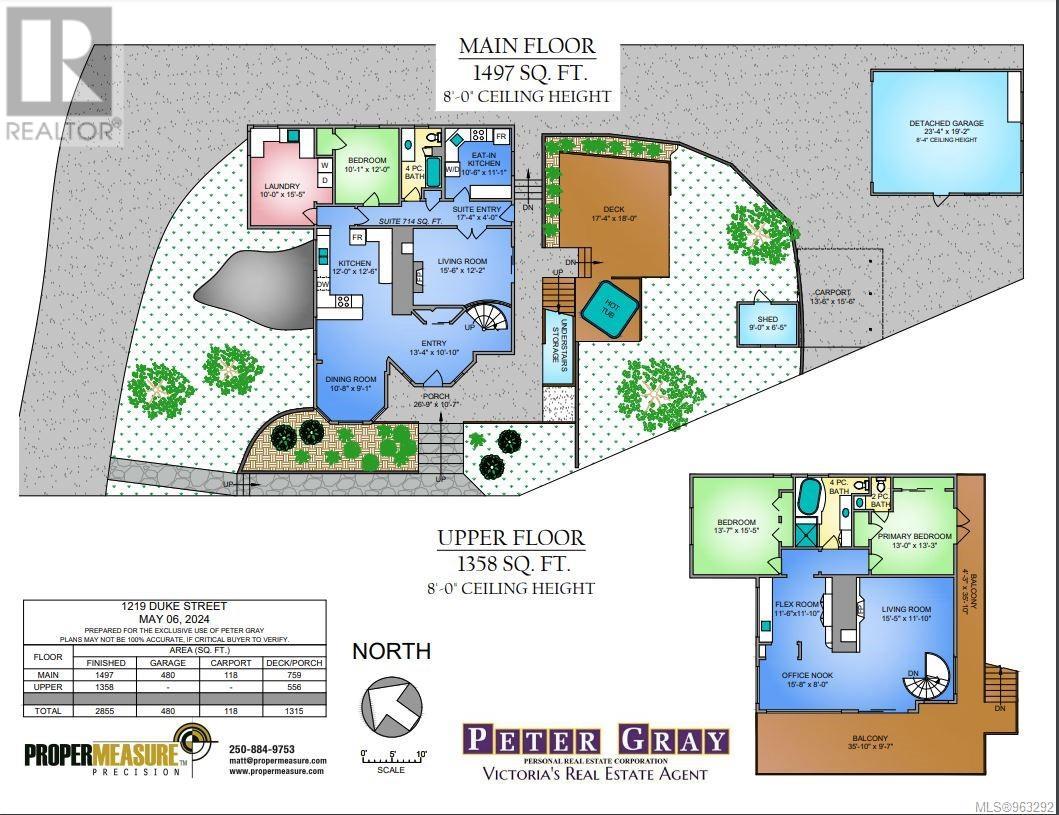
MLS® 963292
1219 Duke Street, Saanich, British Columbia
$1,499,000
3 Beds 3 Baths 2855 SqFt
Home » Victoria Real Estate Listings » 1219 Duke Street, Saanich
- Full Address:
- 1219 Duke Street, Saanich, British Columbia
- Price:
- $ 1,499,000
- MLS Number:
- 963292
- List Date:
- May 9th, 2024
- Neighbourhood:
- Maplewood
- Lot Size:
- 12000 ac
- Year Built:
- 1972
- Taxes:
- $ 6,575
- Ownership Type:
- Freehold
Property Specifications
- Bedrooms:
- 3
- Bathrooms:
- 3
- Air Conditioning:
- See Remarks
- Heating:
- Baseboard heaters, Forced air, Electric, Natural gas, Wood
- Fireplaces:
- 2
Interior Features
- Architectural Style:
- Other
- Zoning:
- Residential
- Garage Spaces:
- 5
Building Features
- Finished Area:
- 2855 sq.ft.
- Main Floor:
- 2855 sq.ft.
- Rooms:
Floors
- View:
- City view, Mountain view
- Lot Size:
- 12000 ac
- Lot Features:
- Cul-de-sac, Curb & gutter, Private setting, Irregular lot size, Other
Land
Neighbourhood Features
Ratings
Commercial Info
Location
Mortgage Calculator
Login
Check your favorites list! You’ve seen them, you’ve saved them. Log into your account to view your favourite listings.
Don’t have an account yet? Sign Up!
