Nestled beside Oak Haven Park, on the quiet side of Benvenuto, this charming Brentwood Bay residence sprawls across 1.32 acres, offering a distinctive blend of comfort, privacy and potential for both young families and savvy investors. When the home was positioned on the lot in 2016, it was provided with plenty of modern upgrades, including a new septic system, a freshly constructed legal suite, dual level heat pump and a deep well complete with ultraviolet filtration and water softener. Roof, skylights, pot lights, and ceiling insulation were all updated in the past 2 years. Recently refreshed, the main floor hosts 3 bedrooms and 2 bathrooms, including a primary with en suite that features a skylight and jetted tub. You will also find a bright, sun filled kitchen thanks to large windows, sliding glass doors and generous skylights. As you continue downstairs, you’ll find a generous recreation area is perfect for transforming into a home gym, office, or media room to suit your needs. The legal, self contained, ground level 1-bedroom, 1 bathroom suite with laundry facilities is perfect for rental income or accommodating extended family. Unleash your inner gardener on the expansive lot, already adorned with lush greenery and perfect for the kids to put down the screens and explore the outdoors. Conveniently located on a main bus route, commuting and errands are a breeze, allowing ample time to savour Brentwood Bay's outdoor pursuits, from kayaking and fishing to hiking and mountain biking. Explore nearby world-renowned attractions such as Butchart Gardens and Butterfly Gardens, a mere walk away. Seize this opportunity to embrace the perfect fusion of comfort, convenience, and natural beauty in Brentwood Bay. (id:24212)
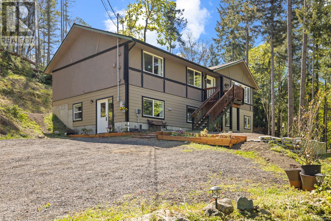
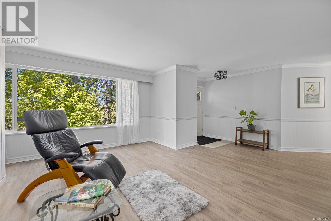
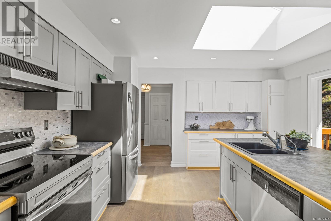
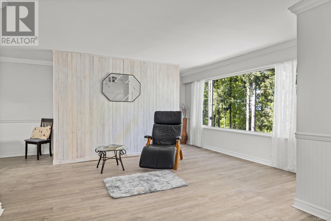
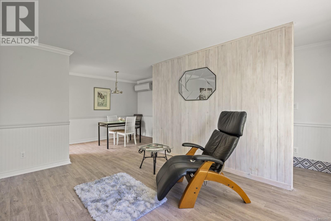
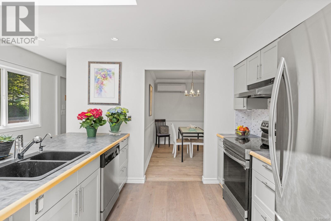
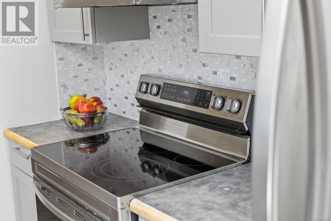
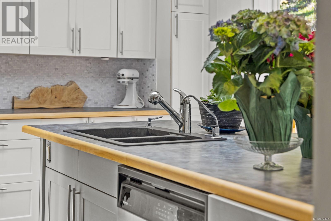
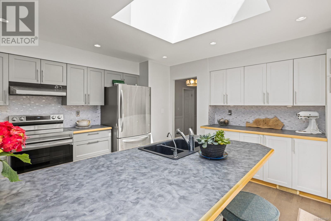
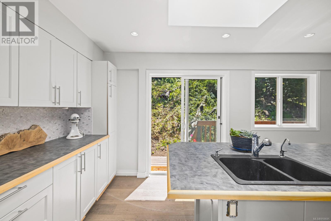
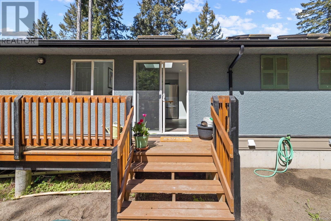
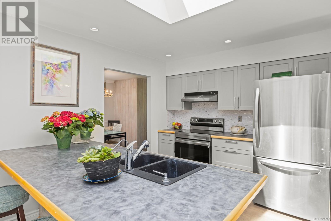
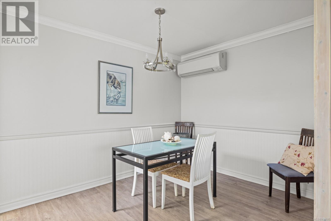
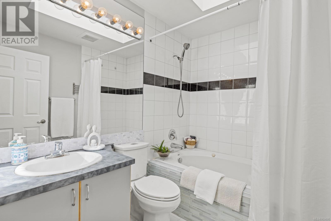

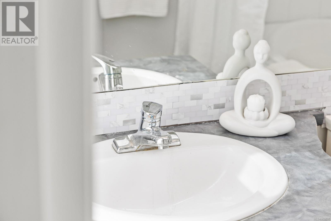
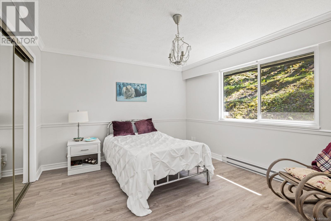
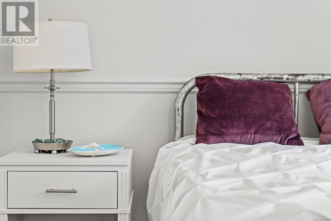

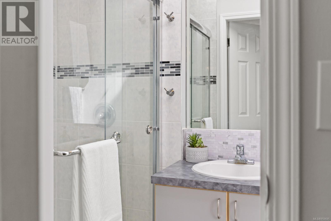
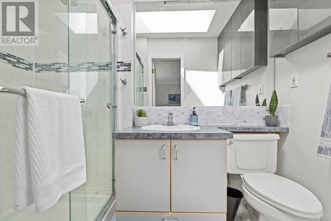
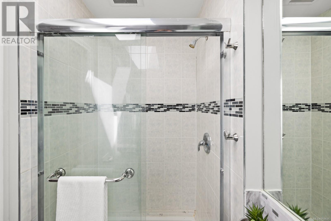
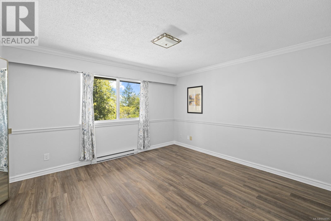
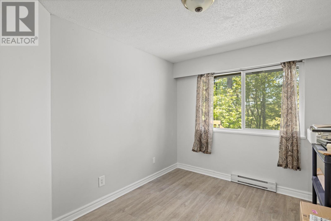
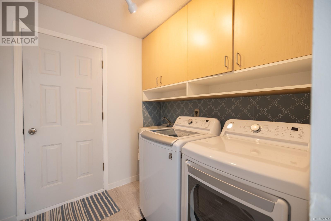
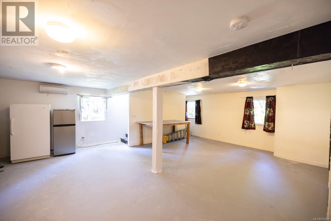
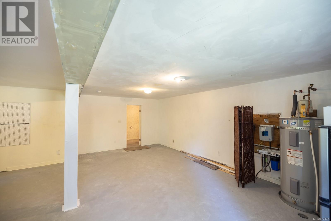
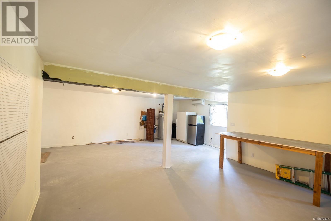
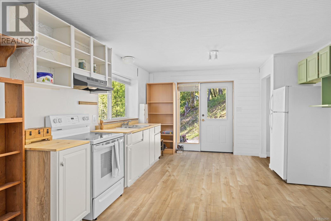
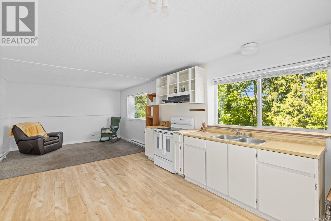
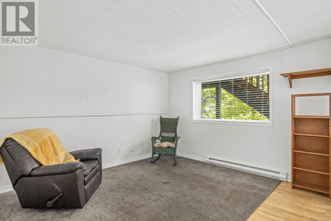
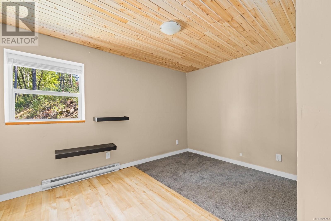
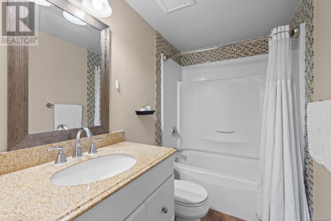
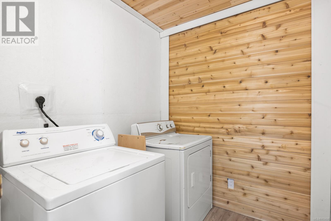
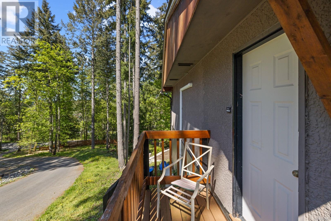
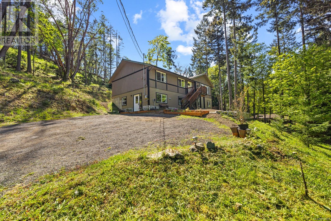
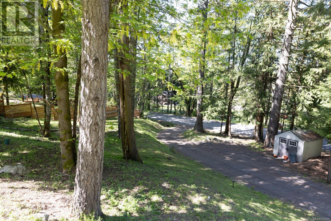
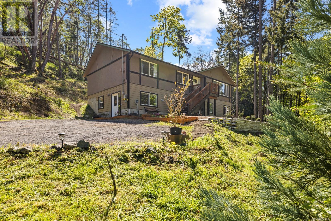
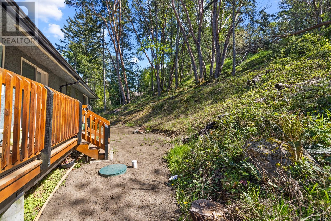
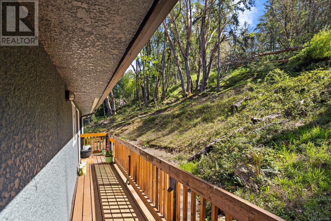
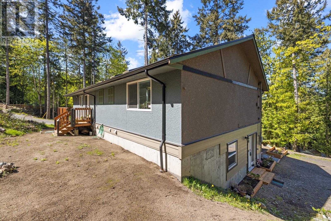
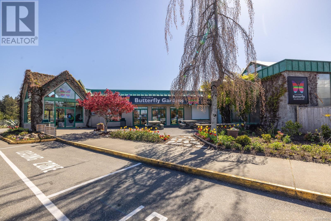
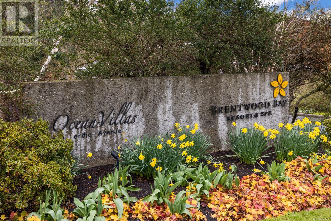
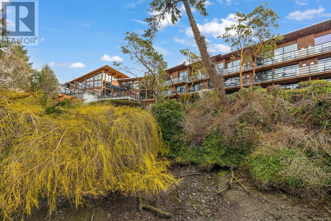
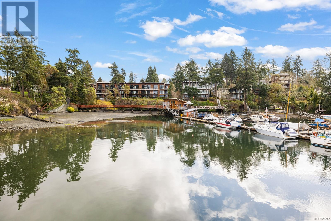
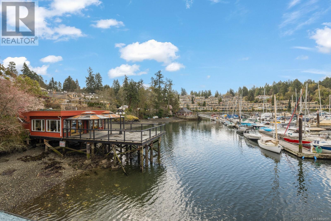
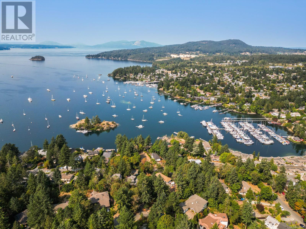
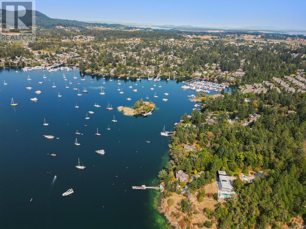
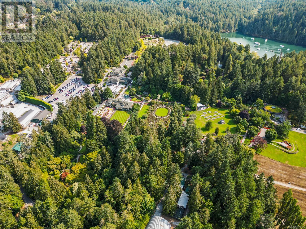
MLS® 959695
1277 Benvenuto Avenue, Central Saanich, British Columbia
$1,090,000
4 Beds 4 Baths 3068 SqFt
Home » Victoria Real Estate Listings » 1277 Benvenuto Avenue, Central Saanich
- Full Address:
- 1277 Benvenuto Avenue, Central Saanich, British Columbia
- Price:
- $ 1,090,000
- MLS Number:
- 959695
- List Date:
- May 1st, 2024
- Neighbourhood:
- Brentwood Bay
- Lot Size:
- 1.32 ac
- Year Built:
- 1972
- Taxes:
- $ 4,822
- Ownership Type:
- Freehold
Property Specifications
- Bedrooms:
- 4
- Bathrooms:
- 4
- Air Conditioning:
- Wall unit, Air Conditioned
- Heating:
- Heat Pump, Baseboard heaters
Interior Features
- Zoning:
- Residential
- Garage:
- Stall
- Garage Spaces:
- 6
Building Features
- Finished Area:
- 3068 sq.ft.
- Main Floor:
- 2934 sq.ft.
- Rooms:
- Lower levelLaundry room6 x 6 feetMain levelEntrance9 x 5 feetDining room15 x 14 feetKitchen14 x 13 feetPrimary Bedroom12 x 13 feetBedroom13 x 13 feetBedroom12 x 9 feetLaundry room7 x 7 feetLower levelFamily room28 x 21 feetEntrance10 x 4 feetAdditional AccommodationKitchen13 x 11 feetLiving room13 x 12 feetBedroom13 x 9 feet
Floors
- Lot Size:
- 1.32 ac
- Lot Features:
- Acreage, Partially cleared
Land
Neighbourhood Features
Ratings
Commercial Info
Location
Mortgage Calculator
Login
Check your favorites list! You’ve seen them, you’ve saved them. Log into your account to view your favourite listings.
Don’t have an account yet? Sign Up!
