Welcome to this charming home in the heart of Fernwood! You can't beat this fantastic location, steps from Fernwood Village on a quiet cul-de-sac! The lot is fully fenced with mature fruit trees! The exterior is freshly painted & meticulously kept. Currently configured as three separate suites with separate laundry in each one, this home offers endless opportunities to be recreated as one big family home or reconfigure the suites for your unique needs. This lot is a possible contender for the Missing Middle Initiative! Developers- talk to the city about what this home could become! Step onto the main and be greeted by maple floors & a huge kitchen featuring a lovely gas fireplace! The primary bedroom is on this level with a full four-piece ensuite. Also on the main are two additional bedrooms, a second full bathroom & family room flooded with natural light! Enjoy stunning panoramic city views from the sunny rooftop deck! The lower-level one-bedroom suite has been thoughtfully updated, including a new kitchen! The large bachelor suite could be taken back as part of the main home, creating convenient access to the backyard. Don't miss the opportunity to make Fernwood your home today! (id:24212)
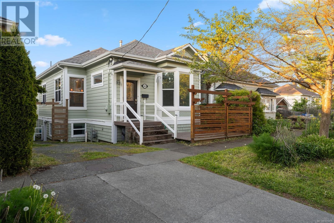
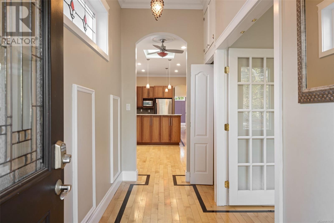
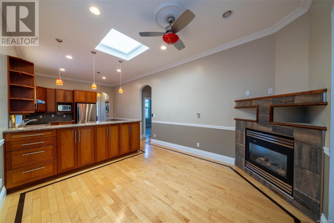
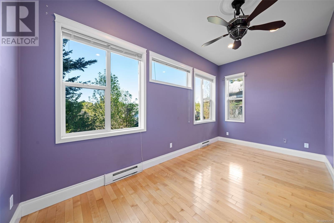
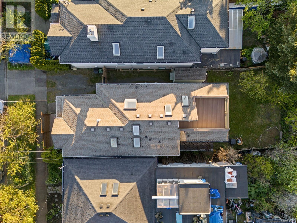
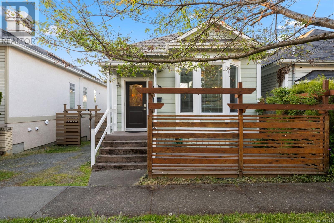
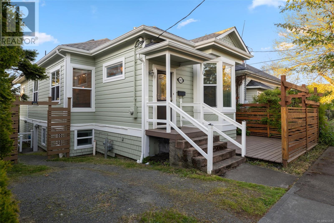
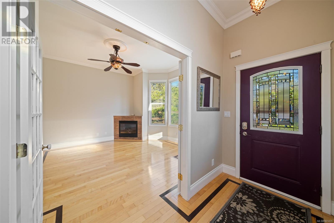
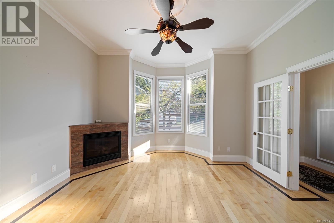
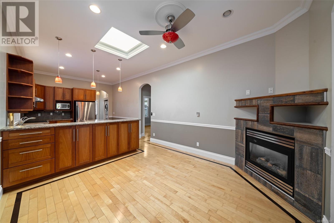
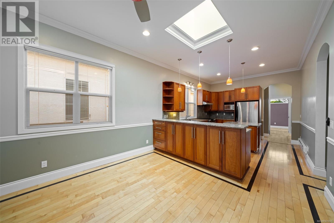
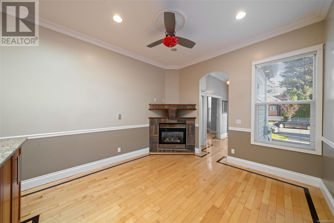
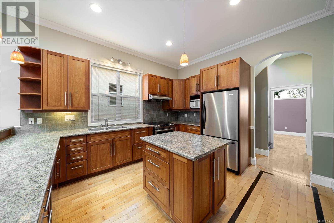
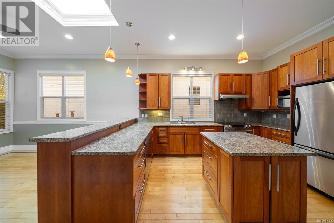
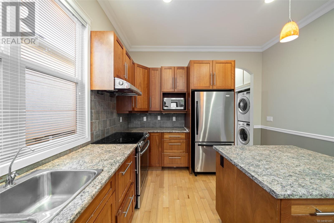
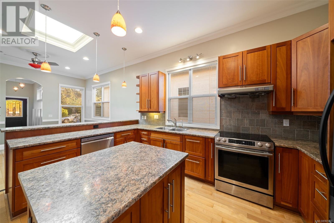
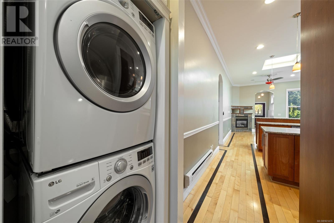
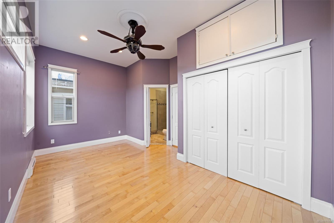
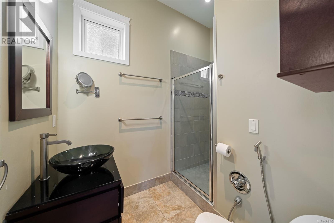
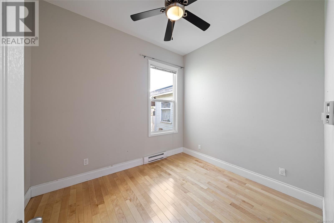
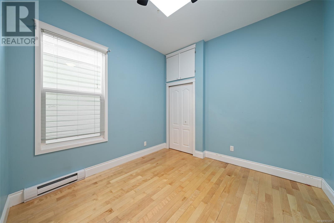
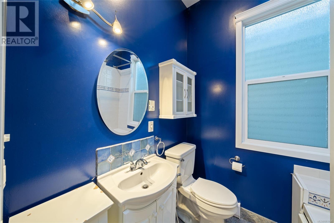
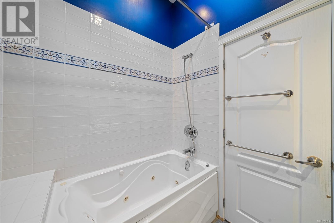
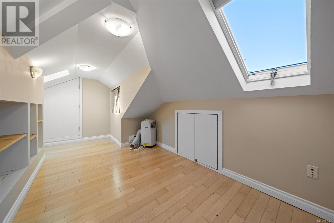
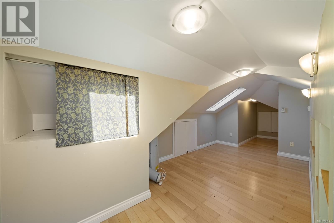
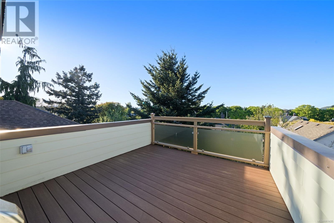
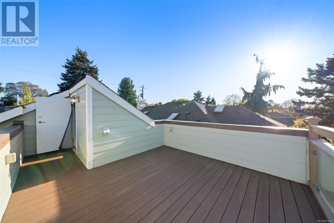
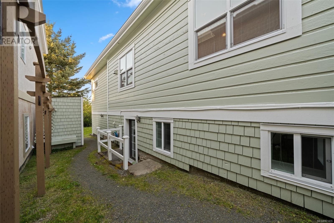
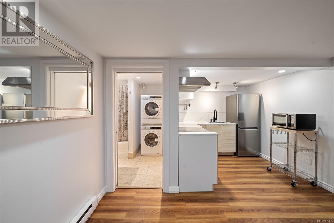
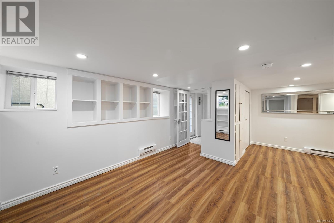
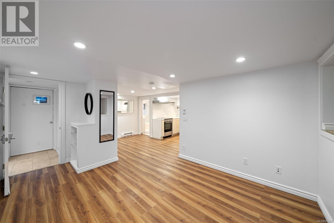
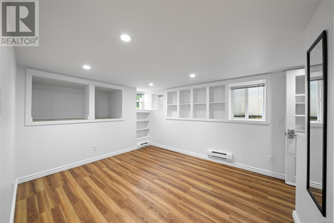
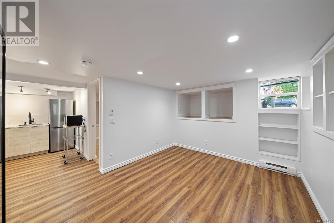
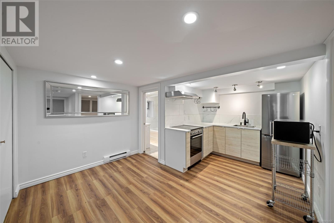
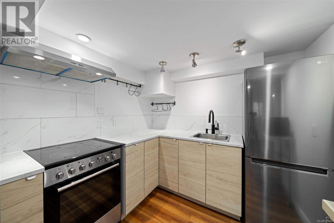
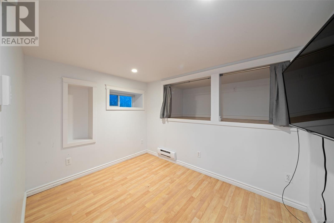
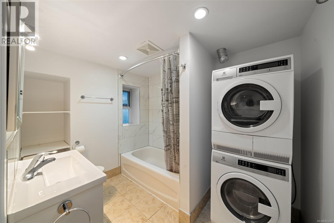
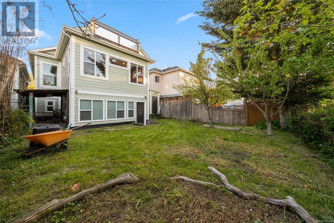
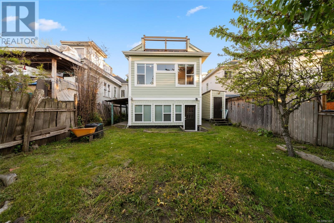
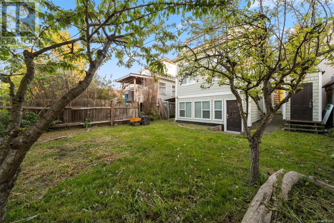
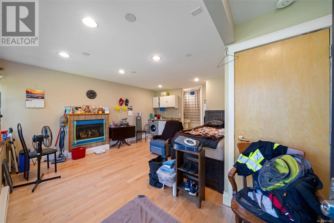
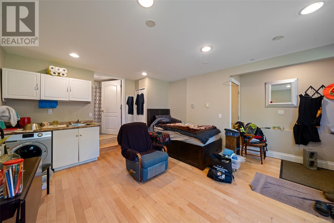
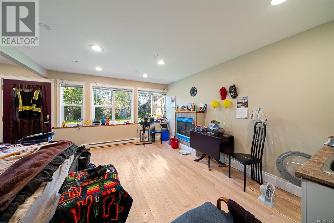
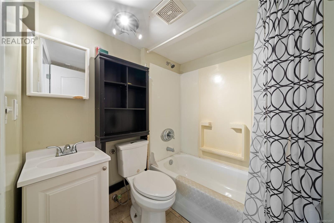
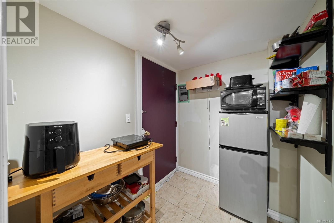
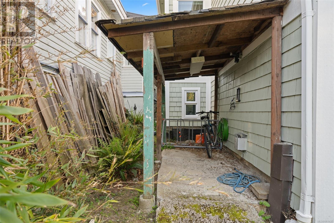
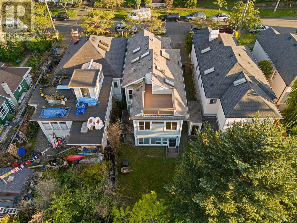
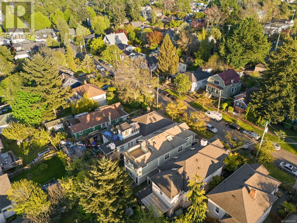
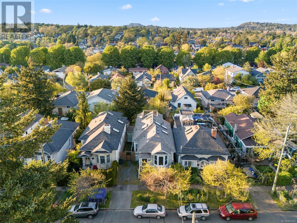
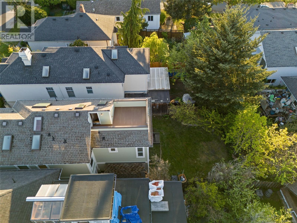
MLS® 961435
1412 Taunton Street, Victoria, British Columbia
$1,080,000
4 Beds 4 Baths 2570 SqFt
Home » Victoria Real Estate Listings » 1412 Taunton Street, Victoria
- Full Address:
- 1412 Taunton Street, Victoria, British Columbia
- Price:
- $ 1,080,000
- MLS Number:
- 961435
- List Date:
- May 3rd, 2024
- Neighbourhood:
- Fernwood
- Lot Size:
- 3536 ac
- Year Built:
- 1912
- Taxes:
- $ 4,762
- Ownership Type:
- Freehold
Property Specifications
- Bedrooms:
- 4
- Bathrooms:
- 4
- Air Conditioning:
- None
- Heating:
- Baseboard heaters
- Fireplaces:
- 3
Interior Features
- Zoning:
- Residential
- Garage Spaces:
- 1
Building Features
- Finished Area:
- 2570 sq.ft.
- Main Floor:
- 2409 sq.ft.
- Rooms:
- Second levelPatio11 x 11 feetMain levelStorage11 x 6 feetPatio10 x 14 feetSecond levelStorage12 x 6 feetMain levelFamily room10 x 14 feetFamily room12 x 12 feetEntrance12 x 5 feetDining room11 x 12 feetLower levelPantry6 x 8 feetLiving room6 x 10 feetLiving room14 x 12 feetEntrance5 x 4 feetEntrance7 x 4 feetDining room8 x 8 feetMain levelKitchen16 x 12 feetLower levelKitchen7 x 15 feetMain levelPrimary Bedroom9 x 17 feetBedroom10 x 11 feetBedroom9 x 11 feetLower levelBedroom6 x 10 feet
Floors
- Lot Size:
- 3536 ac
Land
Neighbourhood Features
Ratings
Commercial Info
Location
Mortgage Calculator
Login
Check your favorites list! You’ve seen them, you’ve saved them. Log into your account to view your favourite listings.
Don’t have an account yet? Sign Up!
