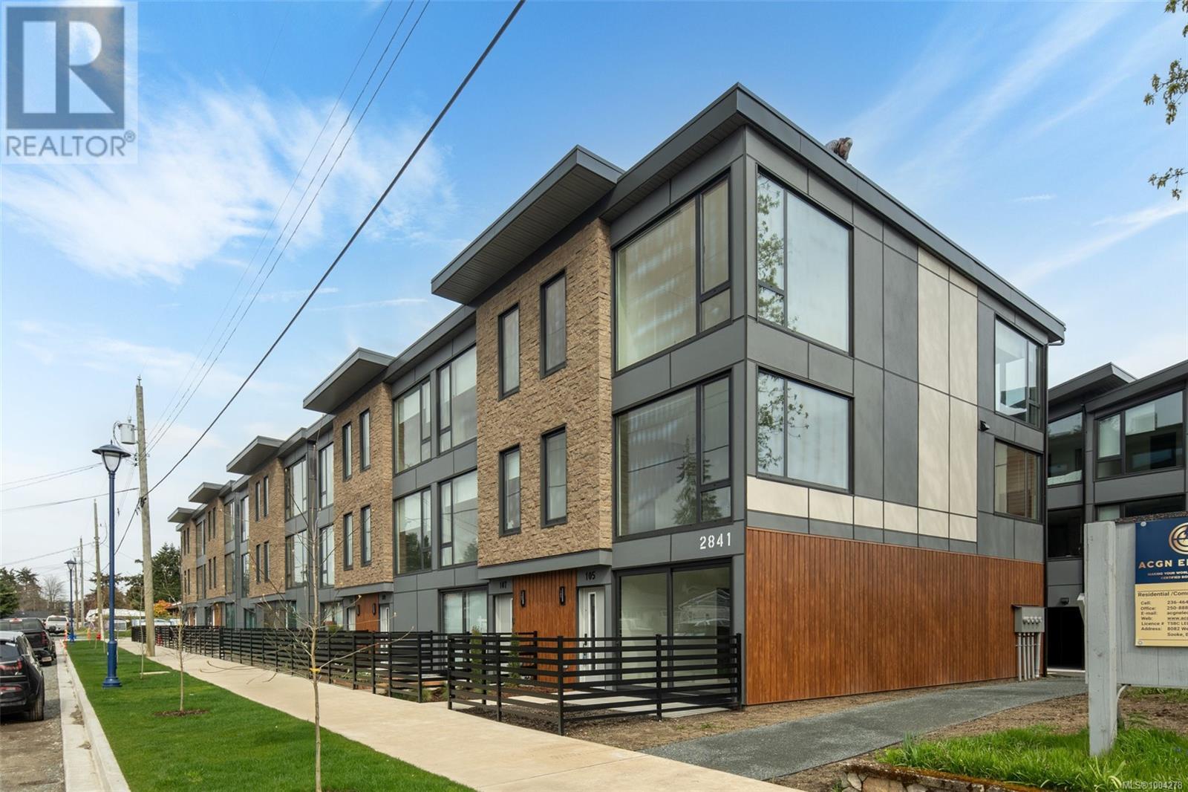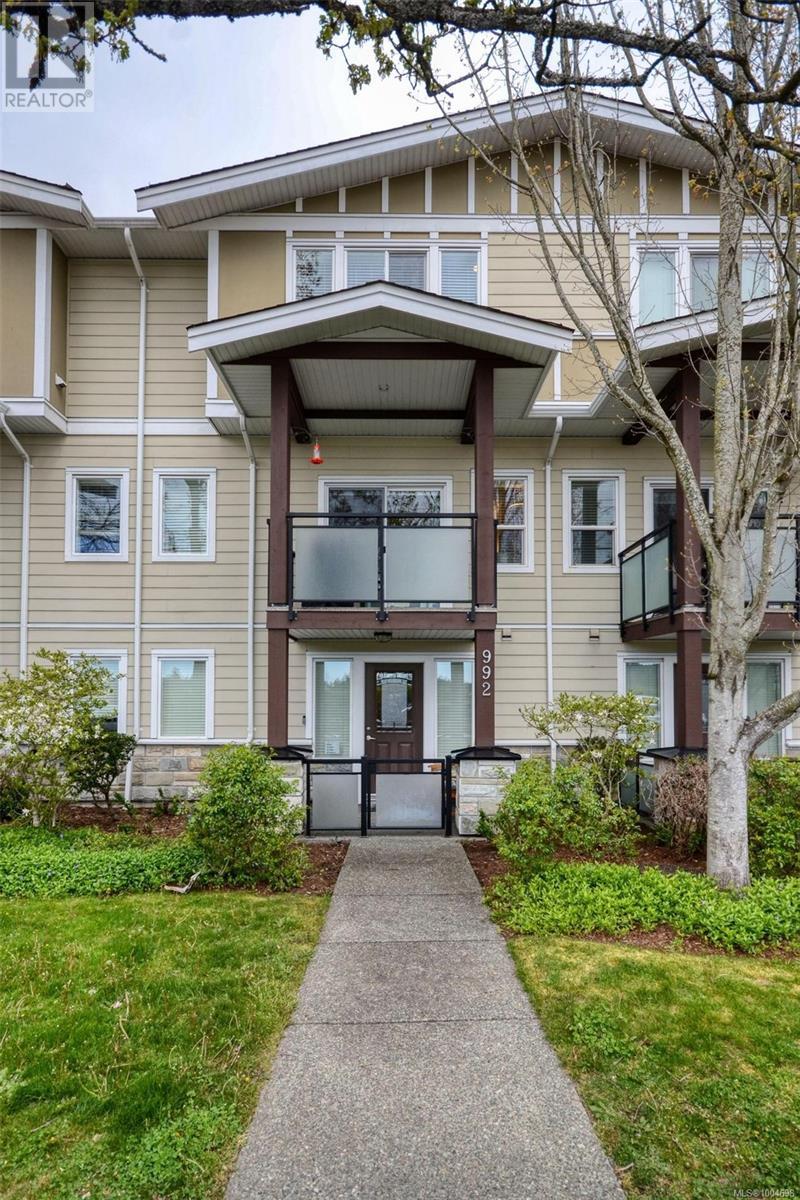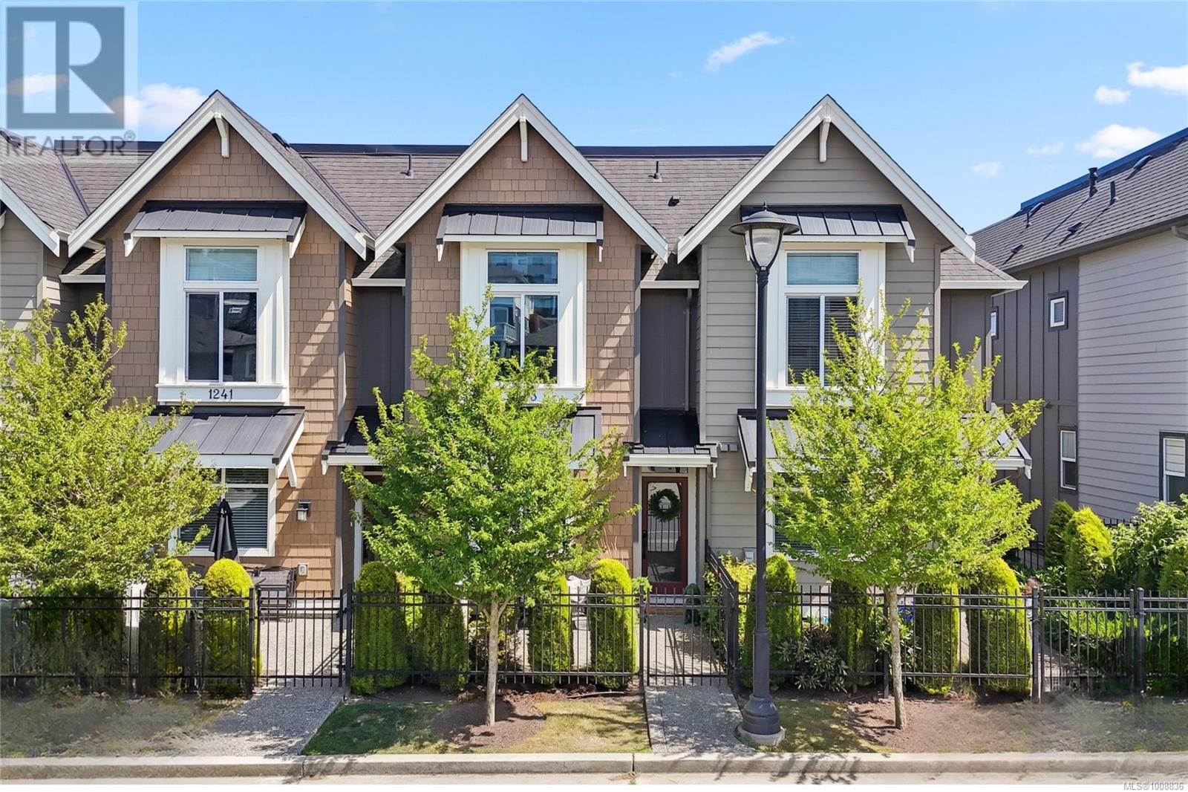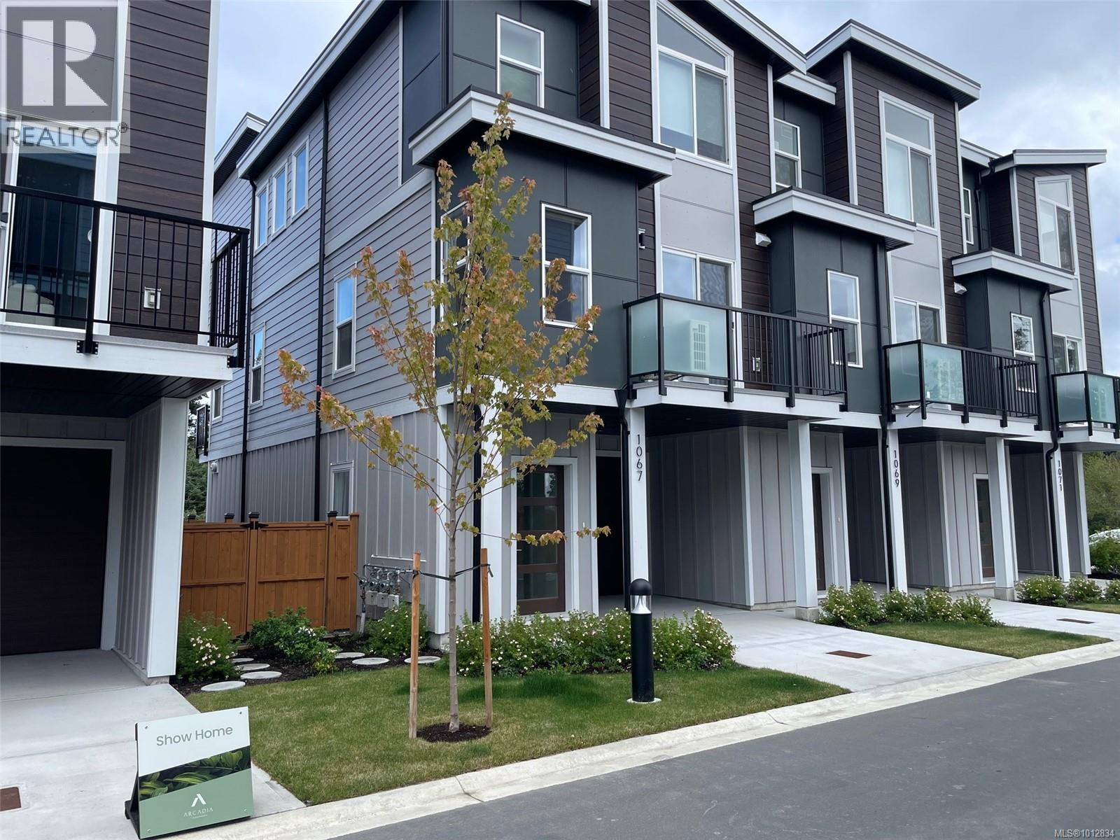WALKING DISTANCE TO ELEMENTARY AND MIDDLE SCHOOL! 2023-built corner unit offering mountain views from every major room and a brand-new park just steps away! Formerly the showhome, it features premium upgrades like custom living room built-ins, air conditioning, epoxy garage floors, and more. With 3 bedrooms, 2.5 bathrooms, and over 1500 SQFT of smartly designed living space, the layout fits every lifestyle. Built into a hill, the private backyard opens directly off the main floor—ideal for entertaining. Upstairs, you'll find three large bedrooms, including a primary suite with a walk-through closet and spa-like ensuite. The oversized ~600 SQFT heated garage offers endless versatility—perfect for a gym, office, workshop, or bonus living area. Bright, stylish, and full of natural light, this home is nestled in one of the Westshore’s most dynamic new communities—just minutes from top schools, parks, and daily amenities. Enjoy the best of new construction—WITHOUT THE GST! (id:24212)
 Active
Active
115 2841 Knotty Pine Road, Langford
$729,000MLS® 1004278
2 Beds
2 Baths
1644 SqFt




