Victoria is known for charming character homes & 1429 Vining Street, built by Edwin C Harris, is a wonderful example. You'll love this beautiful tree lined Fernwood street full of period homes. Stepping inside this 1895 beauty, you really appreciate the plasterwork Harris was known for throughout the entry. Each unit in this 5-plex is lovely, with its own character, separated utilities, dedicated garden plots & storage shed. Suite 1: Jaw dropping detail! Beautiful 2 bed home, 10' ceilings, updated kitchen & large deck. Suite 2: Open floor plan, south side 1 bedroom with 9' ceilings & large deck. Suite 3: Updated 2 bedroom, 9' ceilings, heritage plasterwork & lovely views. Suite 4: South facing & lots of space in this sunny 1 bedroom. Suite 5: Compact 1 bedroom on top floor. Shared laundry in the basement. Harris was a professional plasterer who used his personal home as a catalog of his work. Most of his plasterwork remains intact in the house to this day. Don't miss this opportunity to own a piece of Victoria's history! (id:24212)
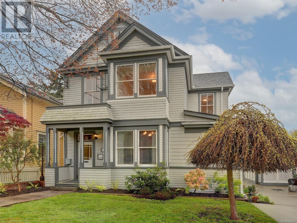
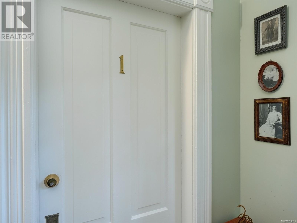
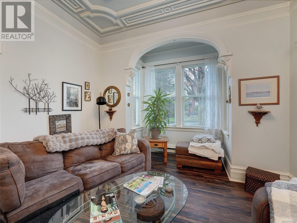
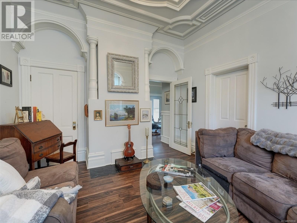
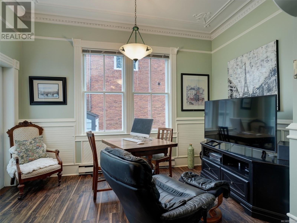
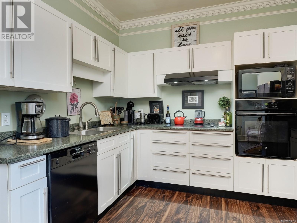
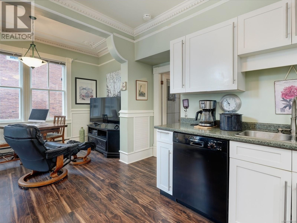
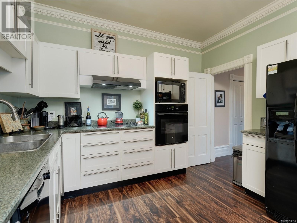
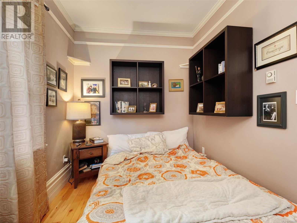
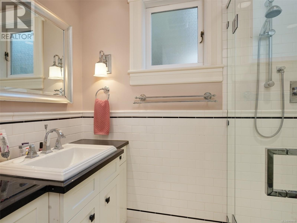
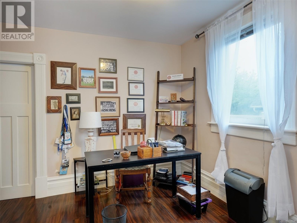
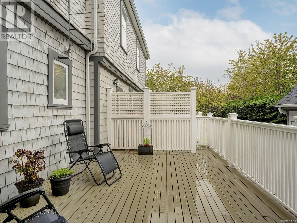
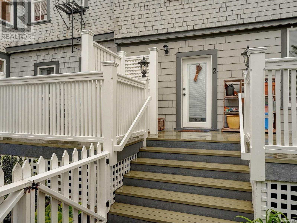
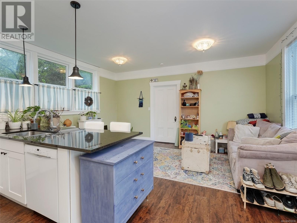
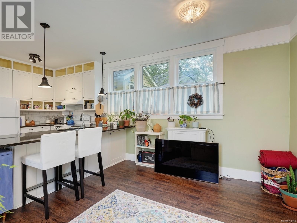
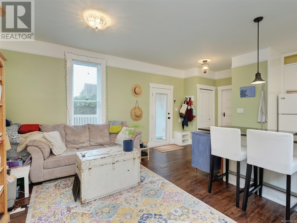
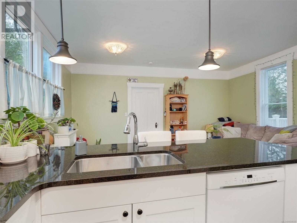
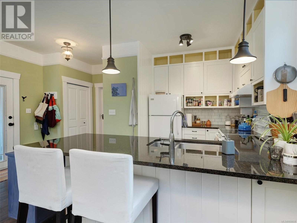
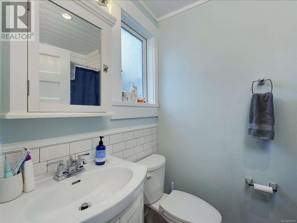
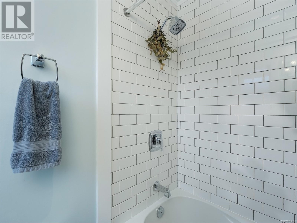
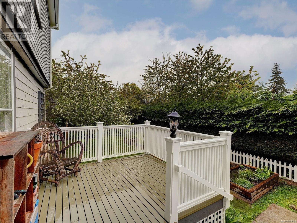
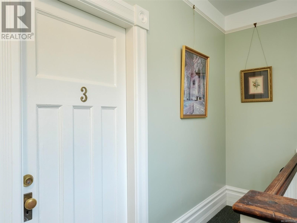
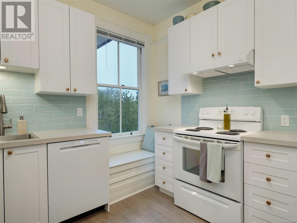
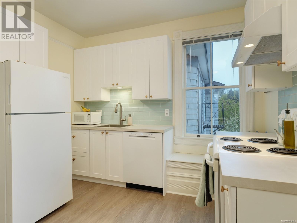
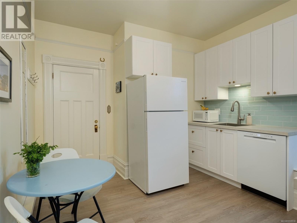
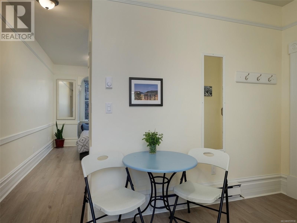
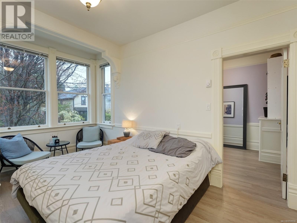
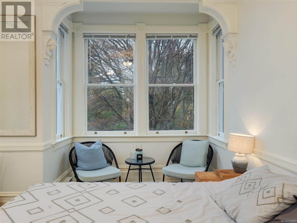
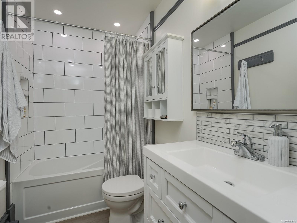
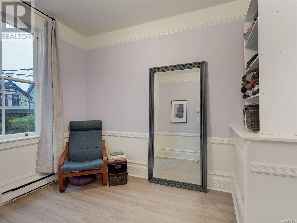
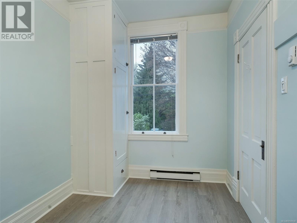
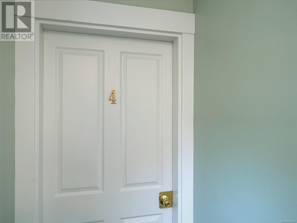
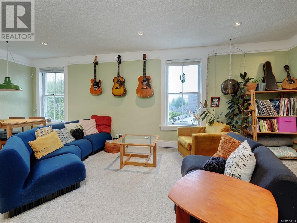
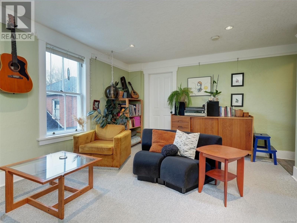
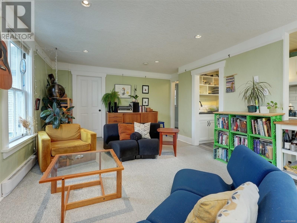
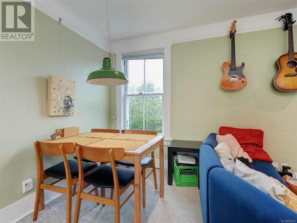
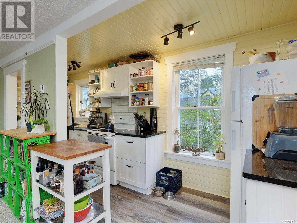
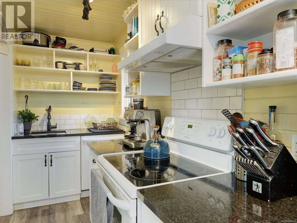
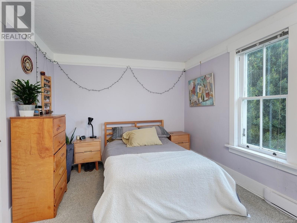
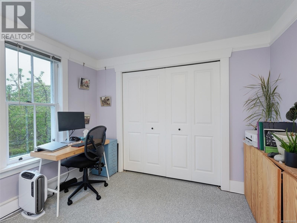
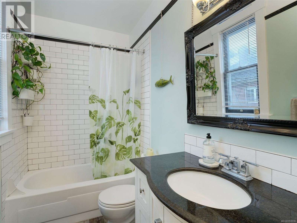
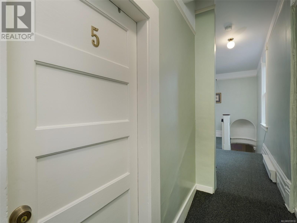
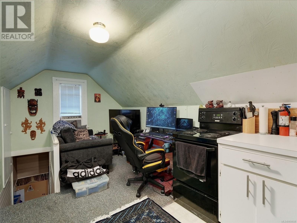
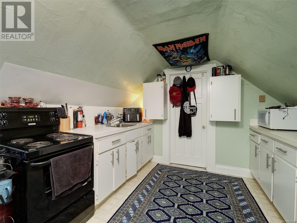
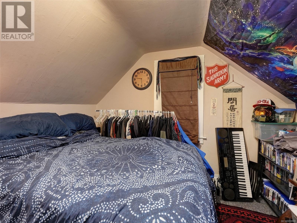
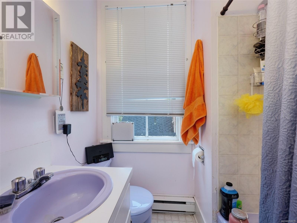
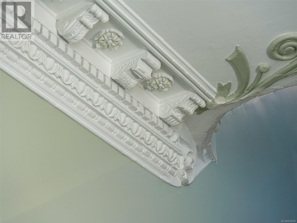
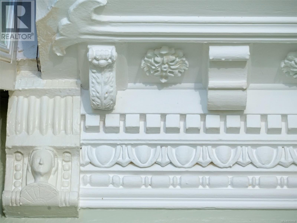
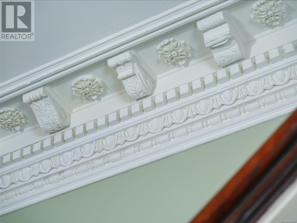
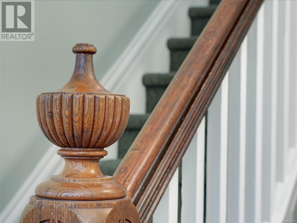
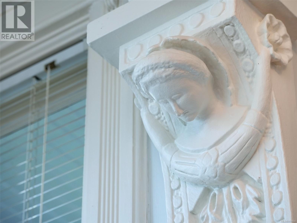
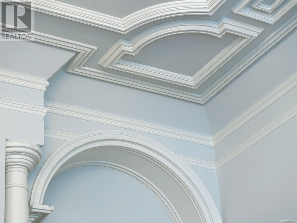
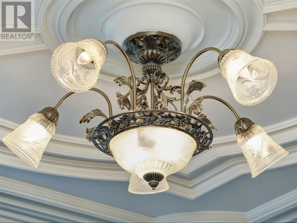
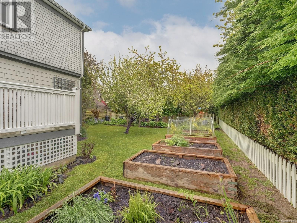
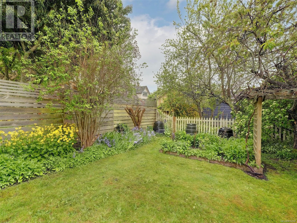
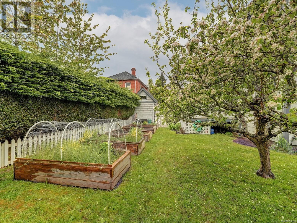
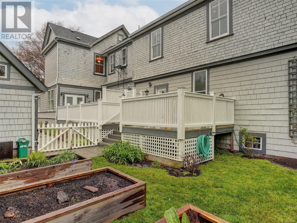
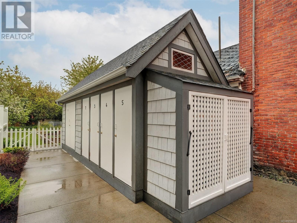
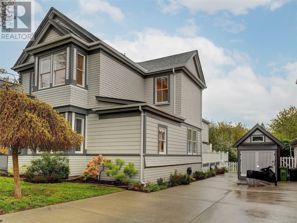
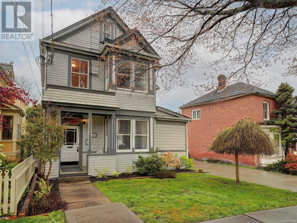
MLS® 959938
1429 Vining Street, Victoria, British Columbia
$1,699,000
7 Beds 5 Baths 3921 SqFt
Home » Victoria Real Estate Listings » 1429 Vining Street, Victoria
- Full Address:
- 1429 Vining Street, Victoria, British Columbia
- Price:
- $ 1,699,000
- MLS Number:
- 959938
- List Date:
- May 1st, 2024
- Neighbourhood:
- Fernwood
- Lot Size:
- 6500 ac
- Year Built:
- 1895
- Taxes:
- $ 5,345
- Ownership Type:
- Freehold
Property Specifications
- Bedrooms:
- 7
- Bathrooms:
- 5
- Appliances:
- Washer
- Air Conditioning:
- None
- Heating:
- Baseboard heaters, Electric
Interior Features
- Architectural Style:
- Character
- Zoning:
- Residential
- Garage Spaces:
- 3
Building Features
- Finished Area:
- 3921 sq.ft.
- Main Floor:
- 3530 sq.ft.
- Rooms:
- OtherStorage3 x 7 feetStorage3 x 7 feetStorage3 x 7 feetStorage3 x 7 feetStorage7 x 11 feetLower levelLaundry room12 x 22 feetThird levelBedroom9 x 10 feetKitchen8 x 10 feetLiving room6 x 8 feetSecond levelStorage6 x 9 feetBedroom10 x 15 feetMain levelEntrance3 x 6 feetLiving room12 x 16 feetBedroom8 x 11 feetBedroom8 x 11 feetDining room7 x 13 feetKitchen12 x 12 feetLiving room10 x 16 feetKitchen7 x 11 feetBedroom10 x 14 feetPorch4 x 9 feetStorage4 x 9 feetSecond levelLiving room10 x 14 feetBedroom9 x 10 feetBedroom7 x 13 feetKitchen10 x 11 feetLiving room12 x 21 feetKitchen5 x 17 feet
Floors
- Lot Size:
- 6500 ac
- Lot Features:
- Rectangular
Land
Neighbourhood Features
Ratings
Commercial Info
Location
Mortgage Calculator
Login
Check your favorites list! You’ve seen them, you’ve saved them. Log into your account to view your favourite listings.
Don’t have an account yet? Sign Up!
