A rare and highly strategic opportunity to secure nearly 17,000 sq ft of development-ready land in one of Saanich’s most promising growth areas. Welcome to 1539 Church Avenue, a property that checks the boxes for location, zoning, lot configuration, and long-term value. This RS-6 zoned site is now eligible for small-scale multi-unit housing (SSMUH), allowing for up to six residential units without subdivision. For those seeking even greater yield, the lot's size and shape present the potential to subdivide and construct four triplex-style buildings (subject to municipal approval), bringing the possible unit count to 12. The lot itself is flat, well-positioned, and uniquely shaped with an eastern leg that offers rare flexibility, ideal for a private access lane, parking corridor, or service entry. Whether you're planning a purpose-built rental project, strata townhomes, or a long-term hold with future upside, this property is well-suited for a range of development strategies. Located just off the Shelbourne Corridor and within the boundaries of the Shelbourne Valley Action Plan, the site is supported by forward-thinking municipal policy aimed at walkable, transit-connected, and human-scale housing. Steps to groceries, parks, schools, and rapid transit, and minutes from UVic, Camosun College, and Royal Jubilee Hospital, the surrounding area offers both lifestyle appeal and income stability. With strong resale demand, a highly rentable location, and alignment with provincial housing direction, this property represents a smart acquisition for any builder, investor, or vision-driven buyer. Full information package available upon request. Please do not walk the property without permission. (id:24212)
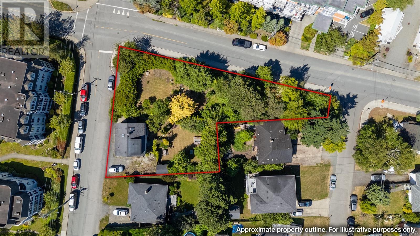
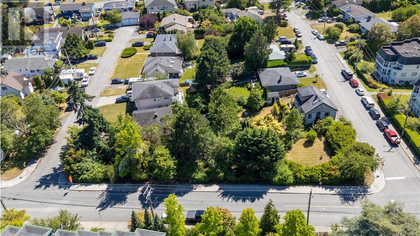
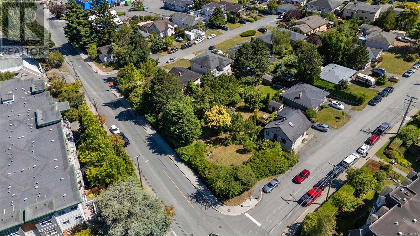
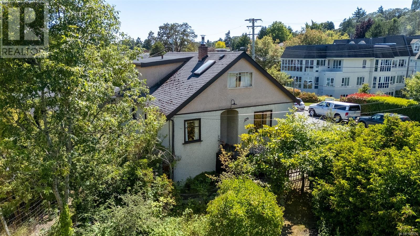
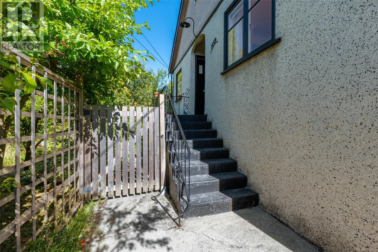

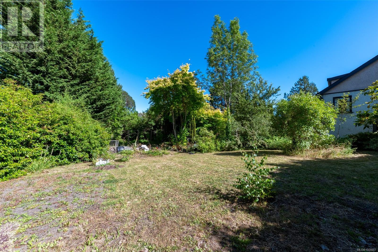
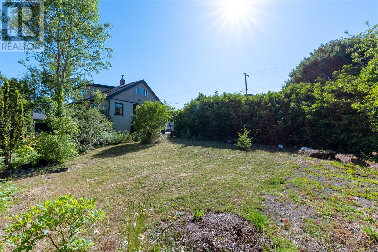
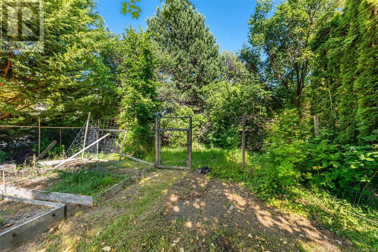
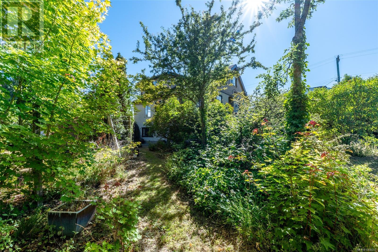
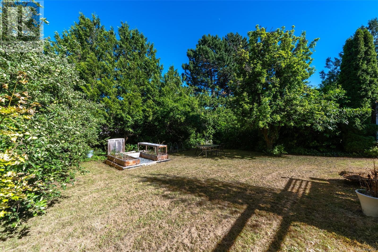
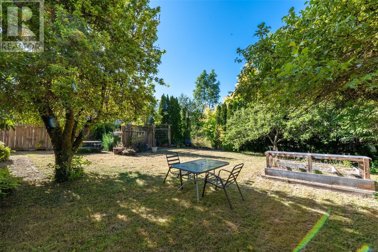
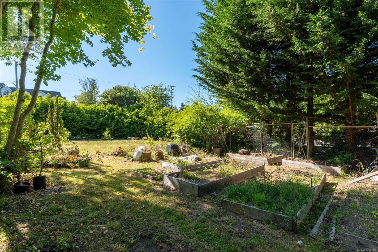

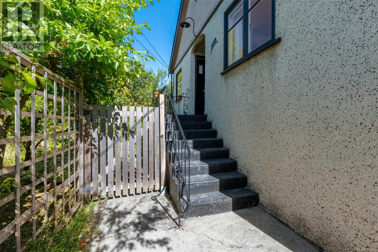
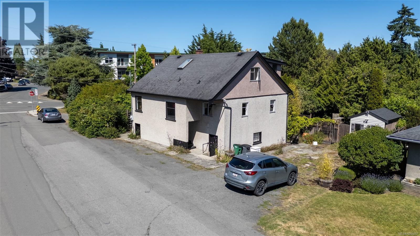
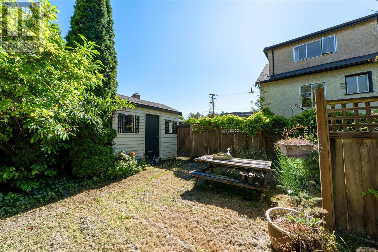
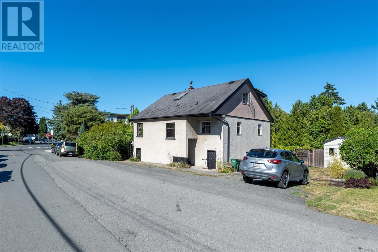
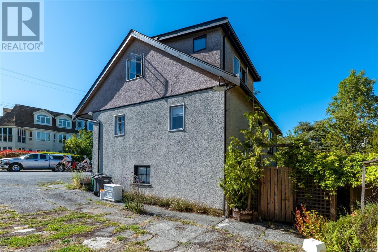
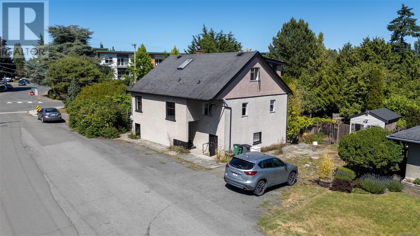
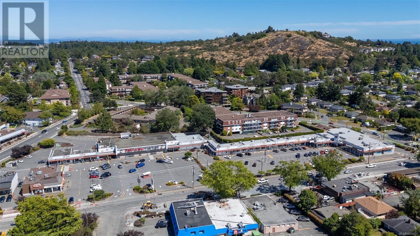
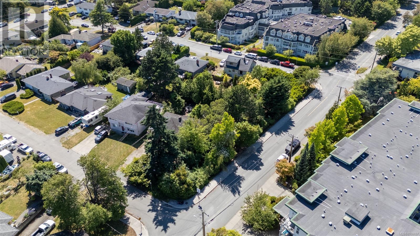
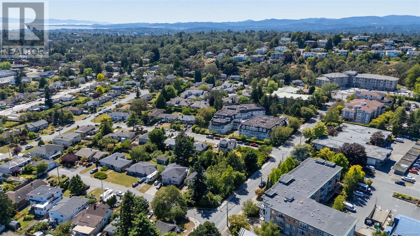
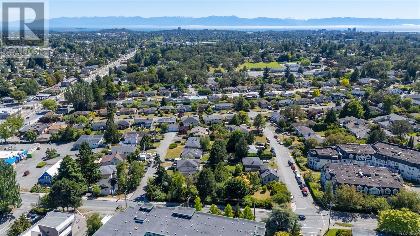
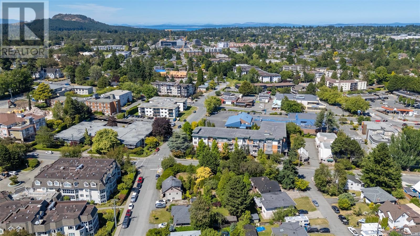
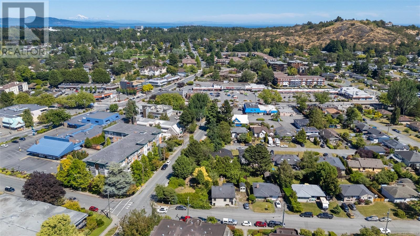
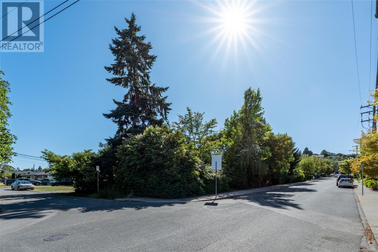
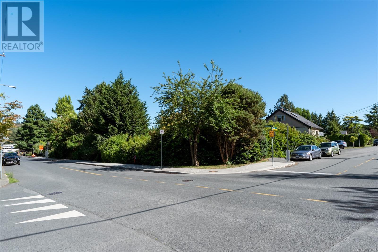
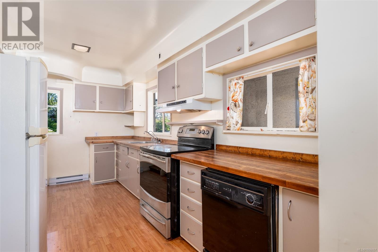
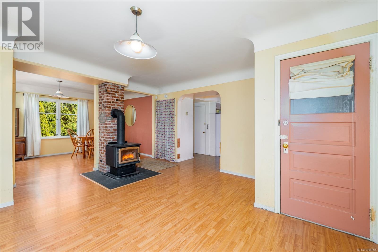
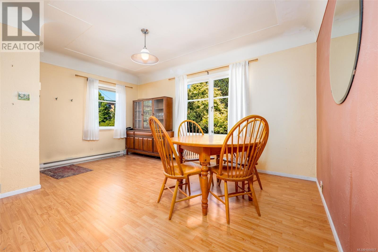
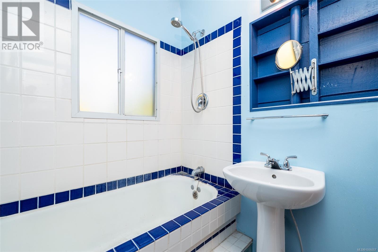
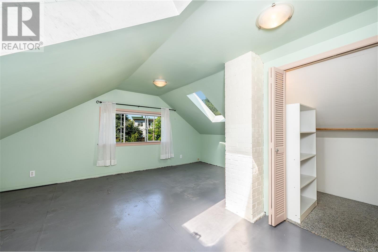
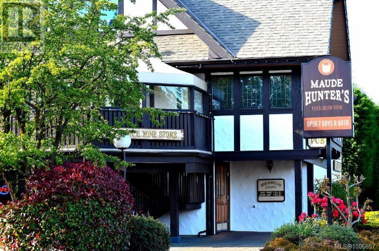
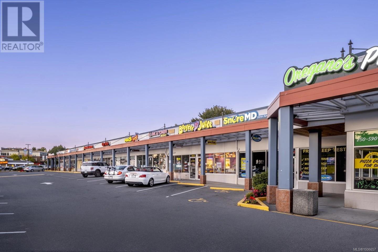
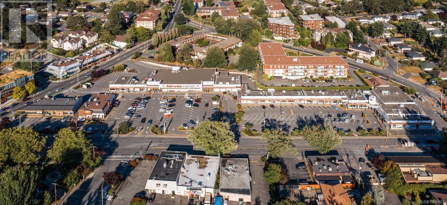
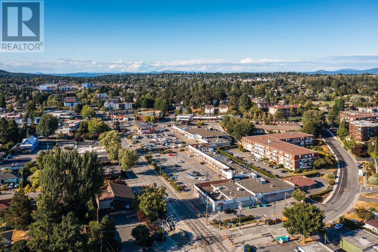
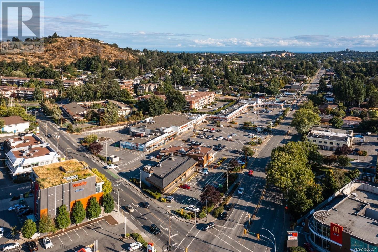
MLS® 1006657
1539 Church Avenue, Saanich, British Columbia
$2390000
3 Beds 1 Baths 2200 SqFt
Home » Victoria Real Estate Listings » 1539 Church Avenue, Saanich
- Full Address:
- 1539 Church Avenue, Saanich, British Columbia
- Price:
- $ 2,390,000
- MLS Number:
- 1006657
- List Date:
- July 8th, 2025
- Neighbourhood:
- Mt Tolmie
- Lot Size:
- 16880 ac
- Year Built:
- 1920
- Taxes:
- $ 5,487
- Ownership Type:
- Freehold
Property Specifications
- Bedrooms:
- 3
- Bathrooms:
- 1
- Air Conditioning:
- None
- Heating:
- Electric, Wood, Other
- Fireplaces:
- 1
Interior Features
- Zoning:
- Multi-Family
- Garage:
- Stall
- Garage Spaces:
- 6
Building Features
- Finished Area:
- 2200 sq.ft.
- Main Floor:
- 1800 sq.ft.
- Rooms:
- Main levelKitchen8 x 10 feetSecond levelBedroom14 x 12 feetBedroom14 x 12 feetMain levelBedroom11 x 10 feet
Floors
- Lot Size:
- 16880 ac
Land
Neighbourhood Features
Ratings
Commercial Info
Location
Neighbourhood Details
Listing Inquiry
Questions? Brad can help.
Agent: Emily MoyesBrokerage: Oakwyn Realty Ltd.
The trademarks MLS®, Multiple Listing Service® and the associated logos are owned by The Canadian Real Estate Association (CREA) and identify the quality of services provided by real estate professionals who are members of CREA” MLS®, REALTOR®, and the associated logos are trademarks of The Canadian Real Estate Association. This website is operated by a brokerage or salesperson who is a member of The Canadian Real Estate Association. The information contained on this site is based in whole or in part on information that is provided by members of The Canadian Real Estate Association, who are responsible for its accuracy. CREA reproduces and distributes this information as a service for its members and assumes no responsibility for its accuracy The listing content on this website is protected by copyright and other laws, and is intended solely for the private, non-commercial use by individuals. Any other reproduction, distribution or use of the content, in whole or in part, is specifically forbidden. The prohibited uses include commercial use, “screen scraping”, “database scraping”, and any other activity intended to collect, store, reorganize or manipulate data on the pages produced by or displayed on this website.
Multiple Listing Service (MLS) trademark® The MLS® mark and associated logos identify professional services rendered by REALTOR® members of CREA to effect the purchase, sale and lease of real estate as part of a cooperative selling system. ©2017 The Canadian Real Estate Association. All rights reserved. The trademarks REALTOR®, REALTORS® and the REALTOR® logo are controlled by CREA and identify real estate professionals who are members of CREA.
Similar Listings
There are currently no related listings.

