Nestled in Victoria’s historic Rockland neighbourhood, Cadence on Despard is a modern architectural statement set against a backdrop of heritage and prestige. Conceived by Zebra Design in a contemporary interpretation of Mid-Century Modern ideals, this residence embodies balance, proportion and light—each space thoughtfully composed for both daily living and sophisticated entertaining. From the street, the home’s clean lines and expansive glazing announce its modernist pedigree, while professionally landscaped ¼-acre grounds frame the property in seasonal colour and privacy. Inside, the main level unfolds across 2,692 SF of soaring volumes and warm natural finishes. Fourteen-foot vaulted ceilings, exposed beams and a dramatic floor-to-ceiling fireplace create a sense of openness and calm, while walls of glass dissolve the boundary between indoors and out. At the heart of the home, the gourmet kitchen combines form and function with European oak cabinetry, integrated premium appliances and a generous island with breakfast bar. Adjoining living and dining areas flow seamlessly to outdoor patios, ideal for al fresco dining or summer gatherings. The primary suite, quietly positioned at the rear of the main floor, offers a private retreat with an oversized walk-in closet and a spa-inspired ensuite complete with double vanity, soaking tub and glass-enclosed shower. A den with gas fireplace, dedicated laundry and mudroom complete the level. Upstairs, a media lounge with custom wet bar extends the living experience, perfect for family movie nights or weekend entertaining. Two additional bedrooms, each with its own ensuite, provide comfort and flexibility for family or guests. Located just minutes from Oak Bay Avenue, Cook Street Village, and the Inner Harbour, Cadence on Despard is more than a residence—it is an architectural experience in one of Victoria’s most coveted enclaves. A rare opportunity to live with design, light and landscape in perfect harmony. (id:24212)
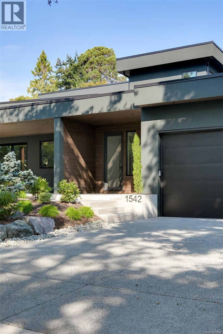
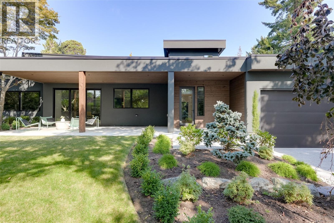
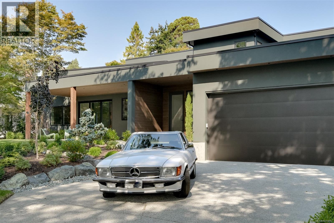
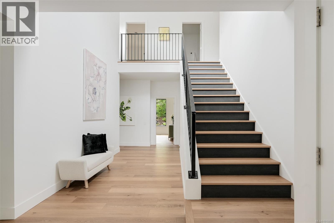
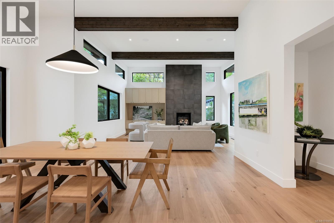
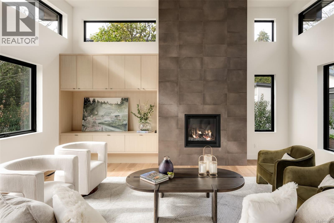
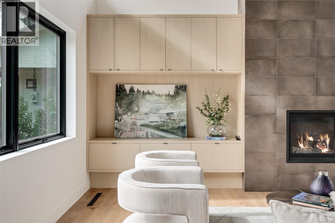
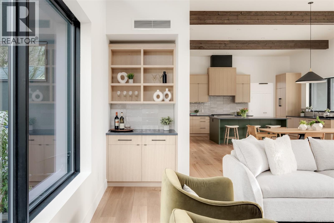
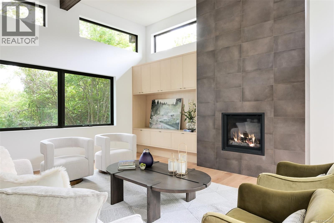
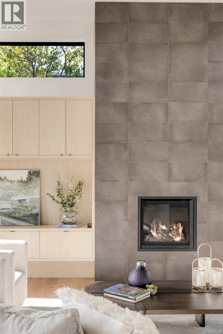
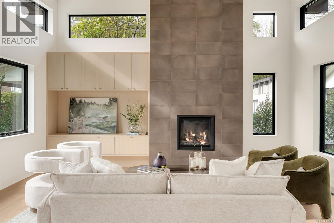
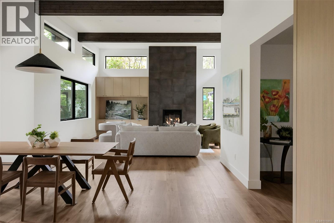
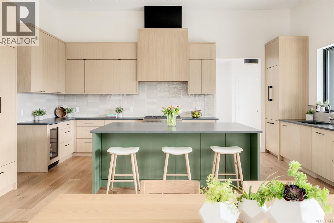
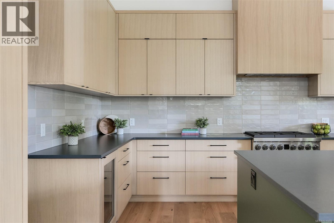
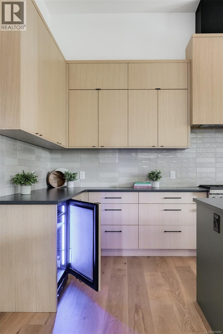
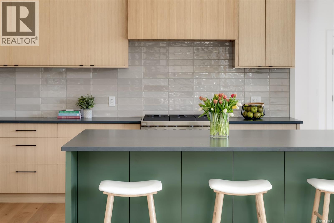
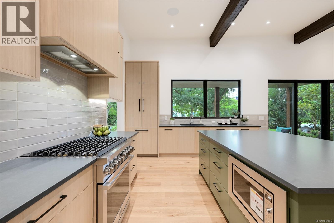
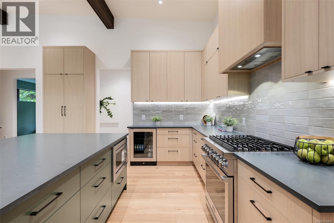
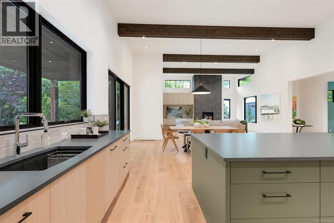
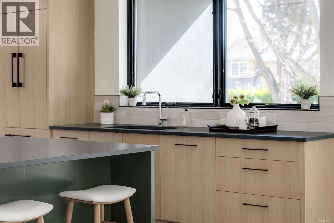
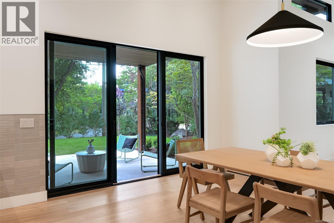
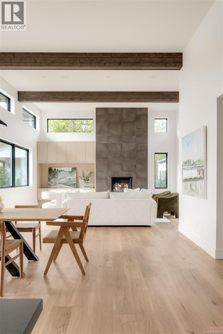
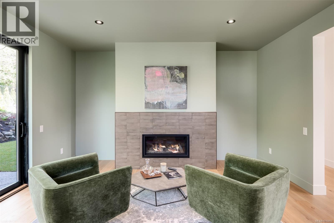
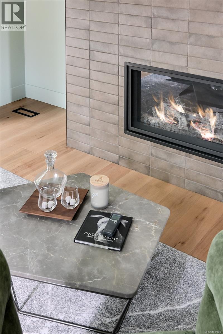
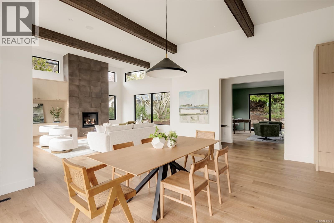
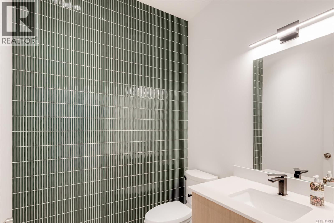
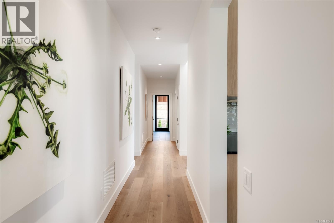
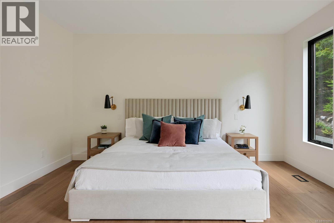
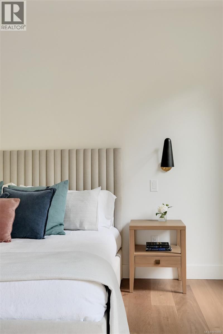
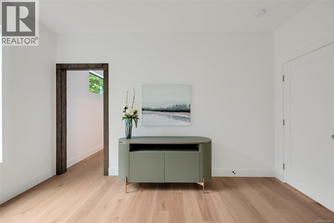
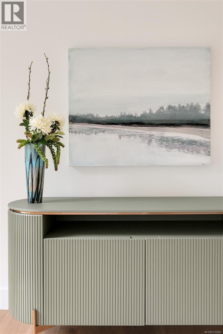
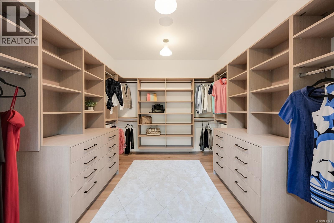
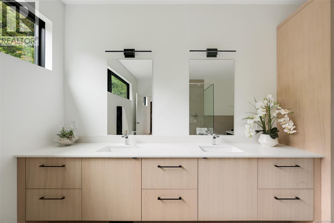
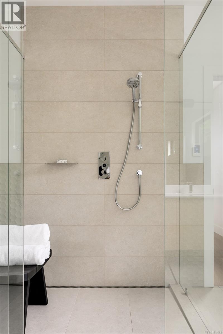
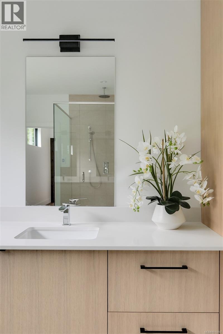
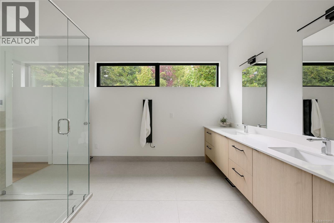
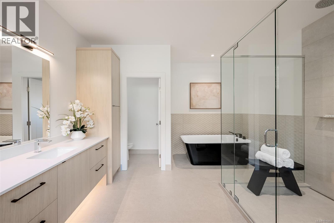
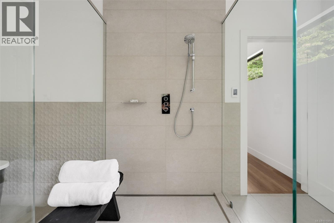
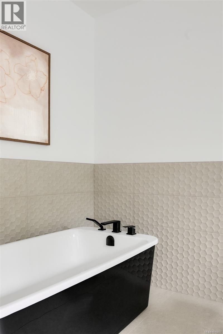
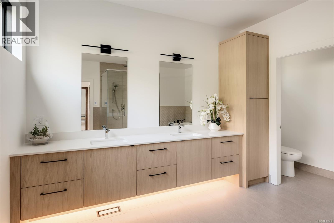
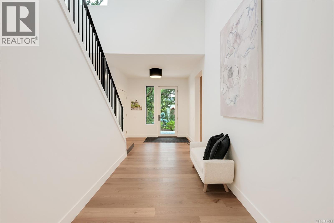
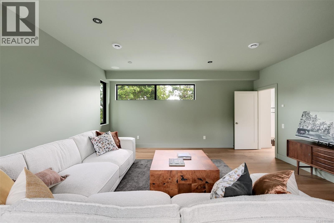
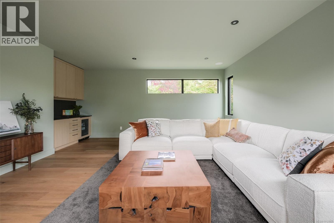
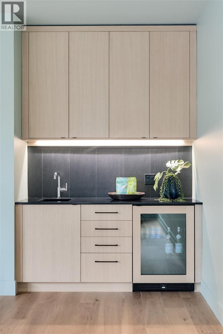
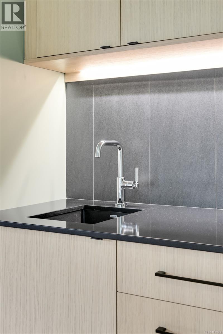
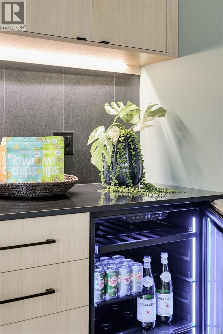
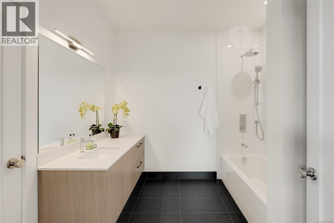
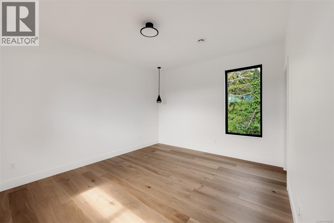
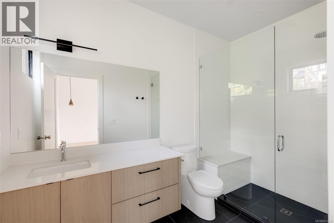
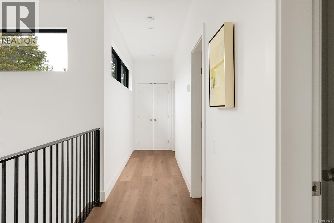
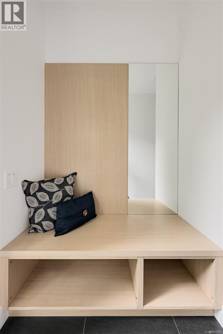
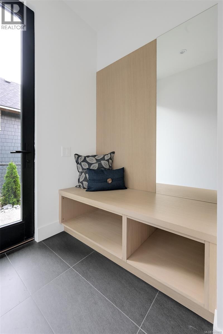
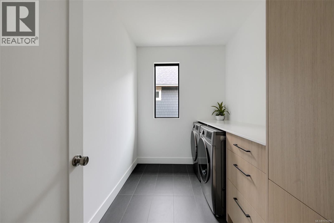
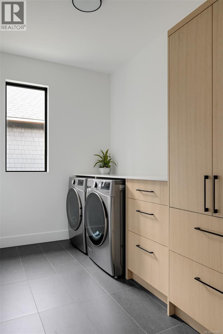
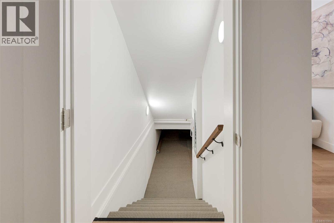
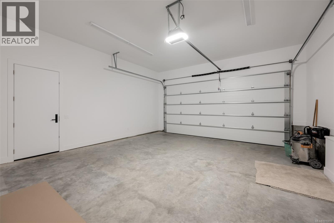
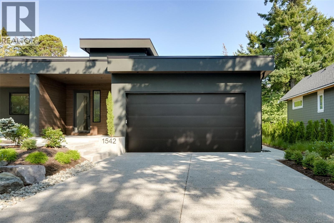
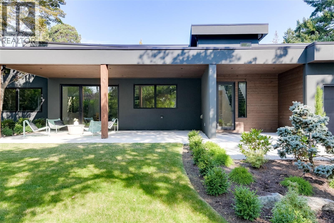
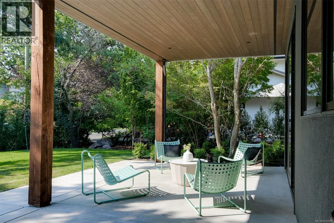
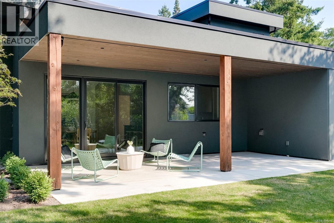
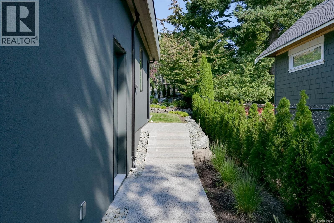
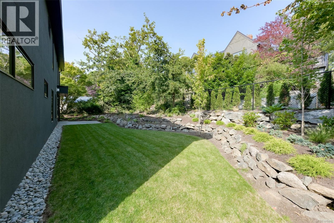
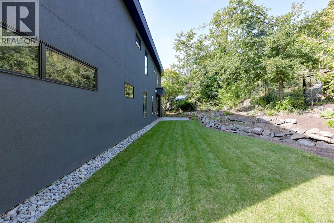
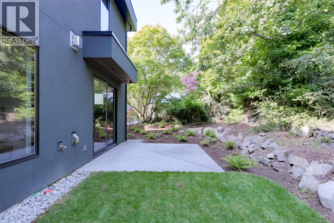
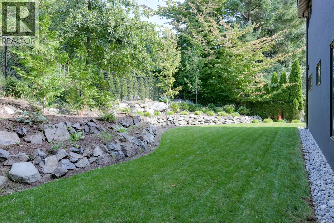
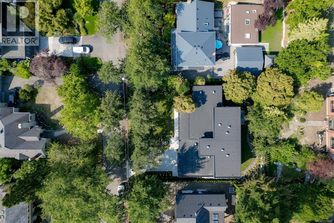
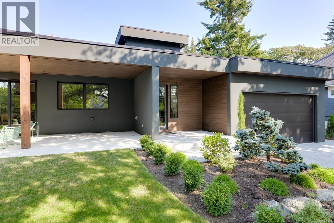
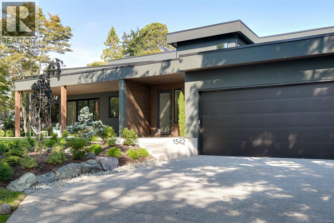
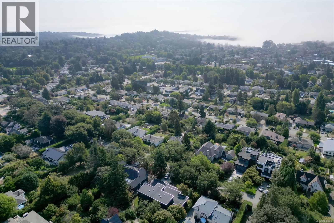
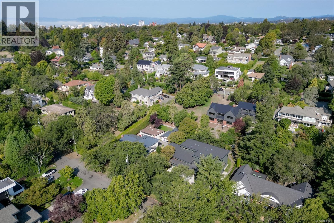
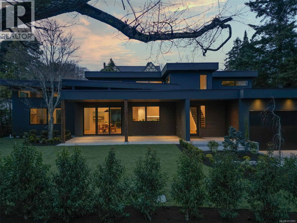
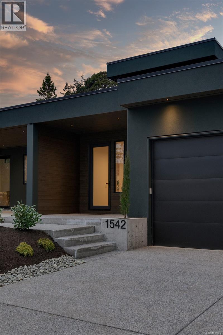
MLS® 1015892
1542 Despard Avenue, Victoria, British Columbia
$3,995,000
3 Beds 4 Baths 4528 SqFt
Home » Victoria Real Estate Listings » 1542 Despard Avenue, Victoria
- Full Address:
- 1542 Despard Avenue, Victoria, British Columbia
- Price:
- $ 3,995,000
- MLS Number:
- 1015892
- List Date:
- October 7th, 2025
- Neighbourhood:
- Rockland
- Lot Size:
- 11621 ac
- Year Built:
- 2025
- Taxes:
- $ 11,513
- Ownership Type:
- Freehold
Property Specifications
- Bedrooms:
- 3
- Bathrooms:
- 4
- Air Conditioning:
- Air Conditioned
- Heating:
- Heat Pump, Natural gas, Other
- Fireplaces:
- 2
Interior Features
- Zoning:
- Residential
- Garage Spaces:
- 6
Building Features
- Finished Area:
- 4528 sq.ft.
- Main Floor:
- 4007 sq.ft.
- Rooms:
- Second levelBedroom12 x 15 feetMain levelDen15 x 17 feet
Floors
- Lot Size:
- 11621 ac
Land
Neighbourhood Features
Ratings
Commercial Info
Location
Neighbourhood Details
Listing Inquiry
Questions? Brad can help.
Agent: Chris ScottBrokerage: RE/MAX Camosun
Phone: 250-920-6686
The trademarks MLS®, Multiple Listing Service® and the associated logos are owned by The Canadian Real Estate Association (CREA) and identify the quality of services provided by real estate professionals who are members of CREA” MLS®, REALTOR®, and the associated logos are trademarks of The Canadian Real Estate Association. This website is operated by a brokerage or salesperson who is a member of The Canadian Real Estate Association. The information contained on this site is based in whole or in part on information that is provided by members of The Canadian Real Estate Association, who are responsible for its accuracy. CREA reproduces and distributes this information as a service for its members and assumes no responsibility for its accuracy The listing content on this website is protected by copyright and other laws, and is intended solely for the private, non-commercial use by individuals. Any other reproduction, distribution or use of the content, in whole or in part, is specifically forbidden. The prohibited uses include commercial use, “screen scraping”, “database scraping”, and any other activity intended to collect, store, reorganize or manipulate data on the pages produced by or displayed on this website.
Multiple Listing Service (MLS) trademark® The MLS® mark and associated logos identify professional services rendered by REALTOR® members of CREA to effect the purchase, sale and lease of real estate as part of a cooperative selling system. ©2017 The Canadian Real Estate Association. All rights reserved. The trademarks REALTOR®, REALTORS® and the REALTOR® logo are controlled by CREA and identify real estate professionals who are members of CREA.
Similar Listings
There are currently no related listings.

