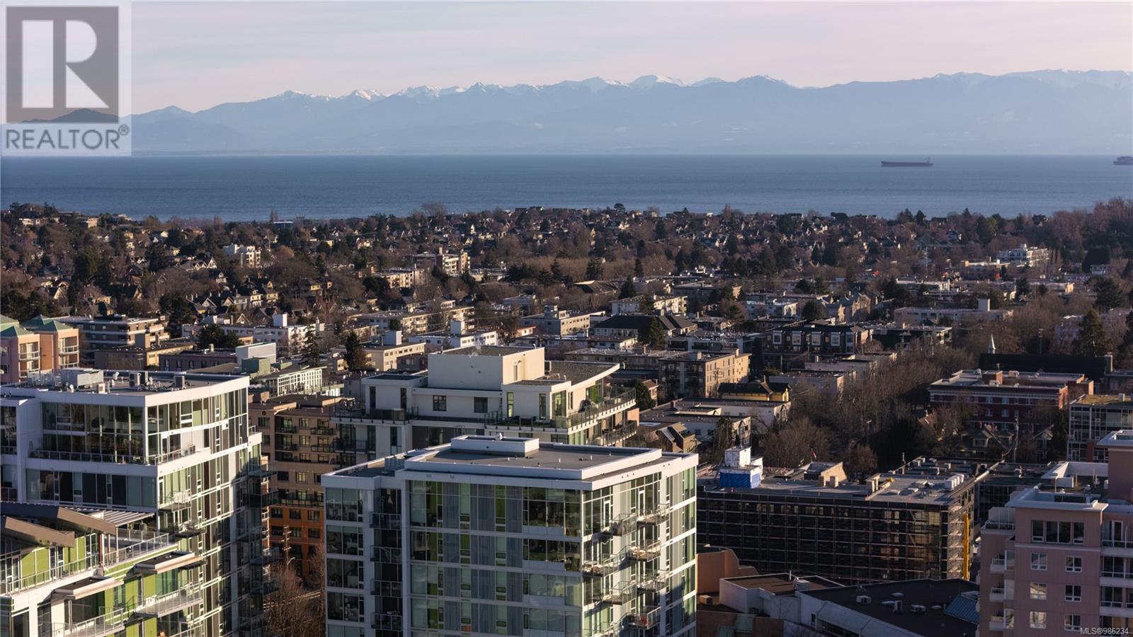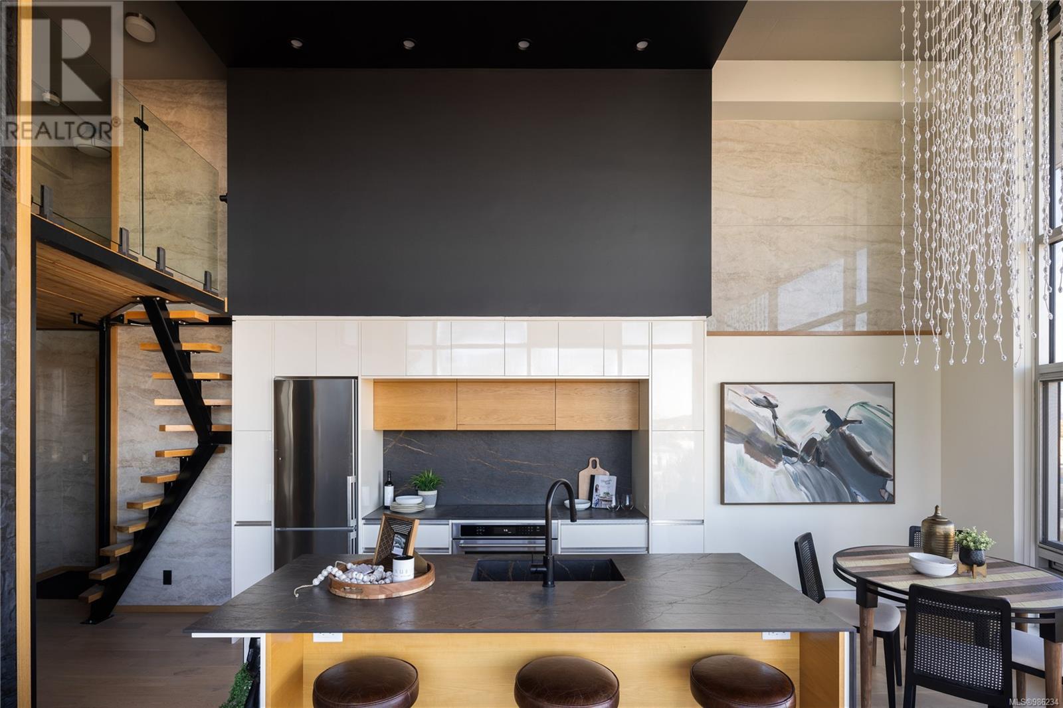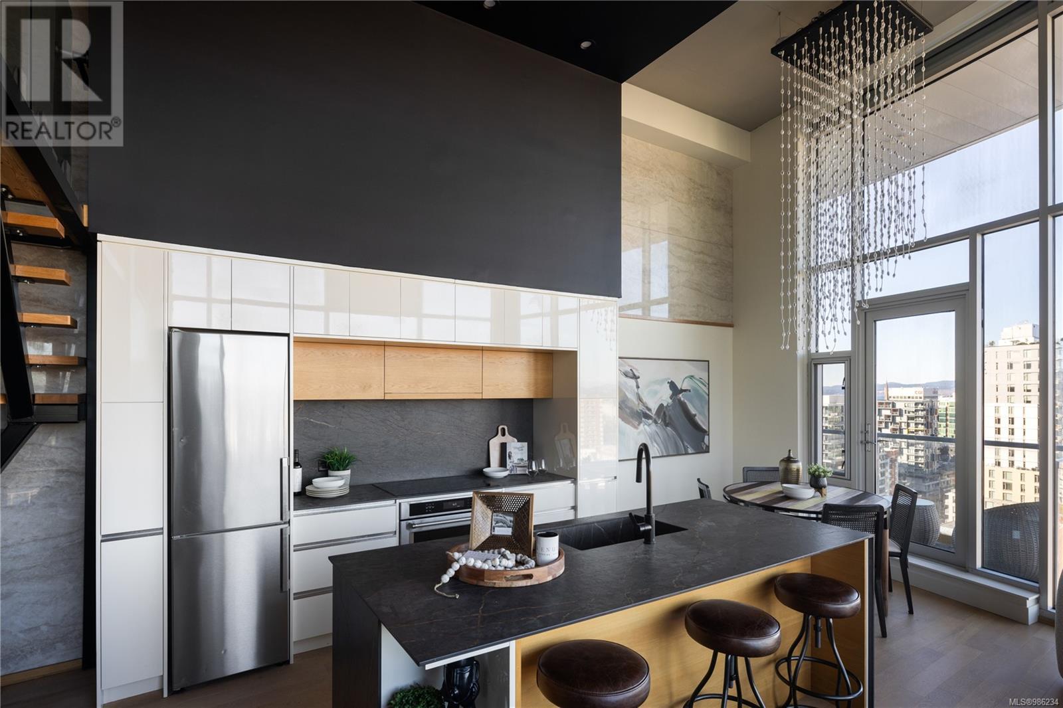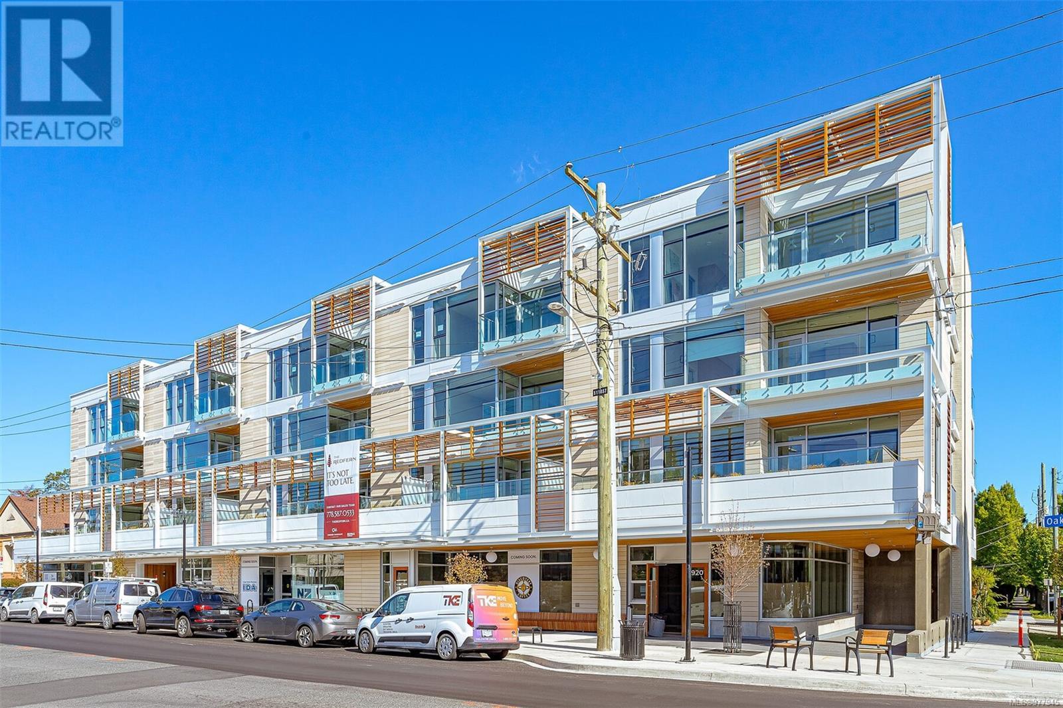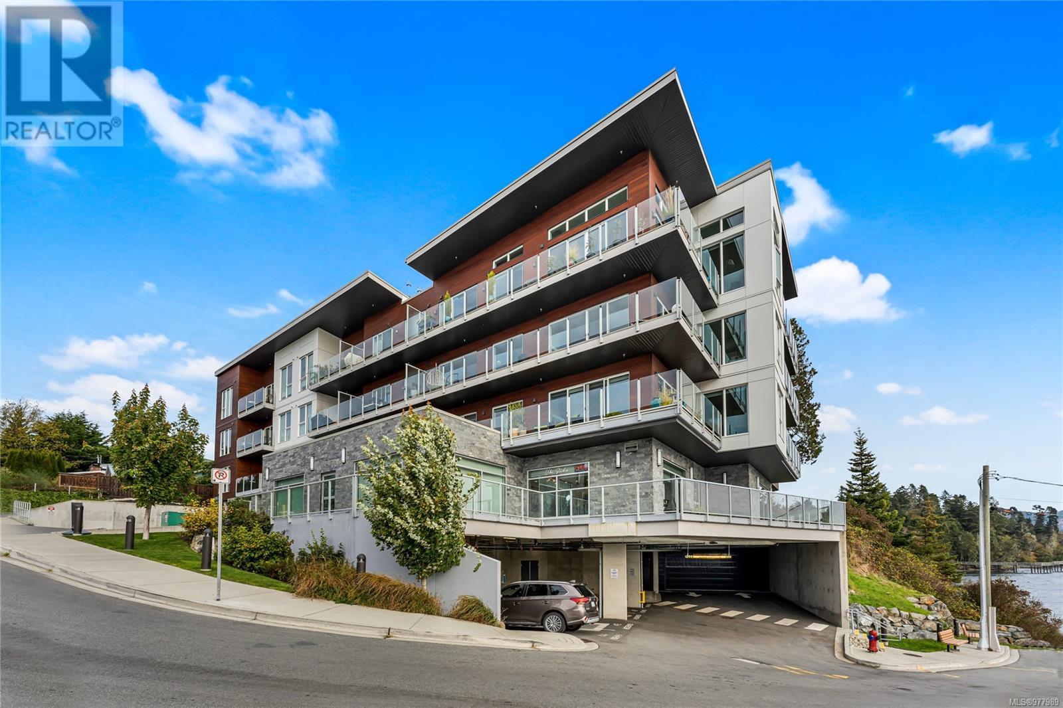Elevate your lifestyle in this top-floor penthouse, a perfect blend of modern elegance and urban convenience. With over $170K in upgrades, it features soaring 14’6” ceilings, floor-to-ceiling glass, and an open floor plan that is flooded with natural light and flexibility for furnishing arrangements. Enjoy breathtaking northwest sunset views of downtown Victoria, Mount Baker, the Olympic Mountains, and Sooke Hills—ideal for both work and relaxation. Blending industrial and contemporary design, the grand room boasts painted, concrete, and Onyx marble walls complemented by light oak flooring throughout. A modern and luxurious aesthetic is elevated with golden oak finishes and custom light fixtures, adding warmth and sophistication. The sleek kitchen boasts stainless steel KitchenAid appliances, an induction cooktop, black marble countertops, and soft-close European hardware. The thoughtfully designed layout includes a primary bedroom on the main floor with a built-in cabinet and a Murphy bed, along with a loft-style secondary bedroom upstairs with a work area that can be easily converted into a media room. The four-piece bathroom features porcelain wall and floor tiles, creating a spa-like retreat, while an in-suite full-size washer and dryer adds everyday convenience. Located in the heart of the city, this penthouse offers unparalleled access to downtown Victoria, with restaurants, grocery stores, gyms, and bus stops just steps away. Commuters and cyclists will appreciate the easy access to two bike lanes, connecting to different parts of town for seamless travel. With a prime location, breathtaking views, and high-end finishes, this penthouse is the ultimate urban sanctuary for professionals who want to live, work, and play in style. Priced to sell and below the owner’s investment. Includes parking & storage. Option for turnkey purchase—ask about an assumable 2.29% mortgage. Owner may consider trades/VTB. (id:24212)
 Active
Active
103 2000 West Park Lane, View Royal
$649,900MLS® 959832
2 Beds
2 Baths
1009 SqFt

