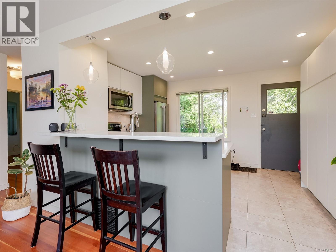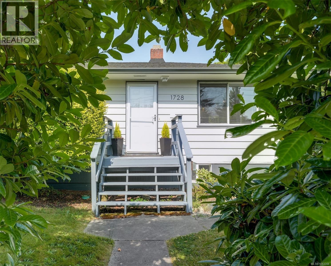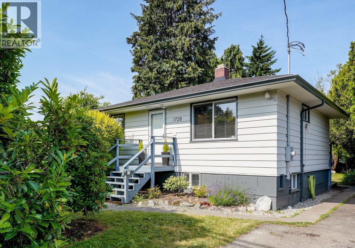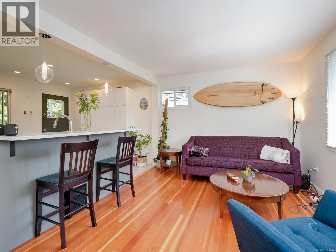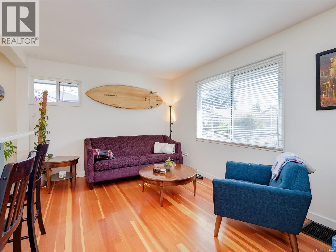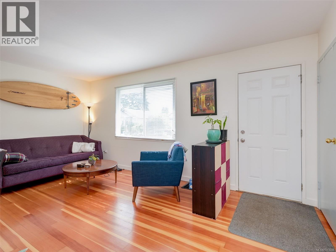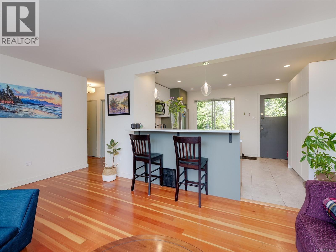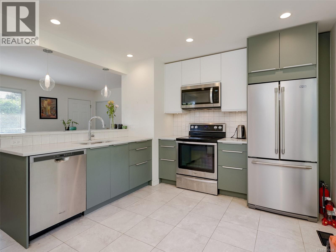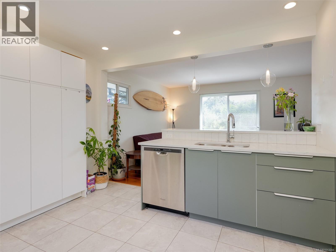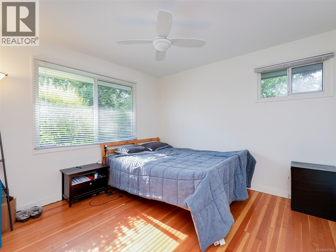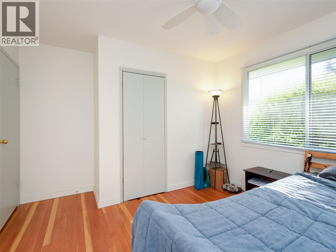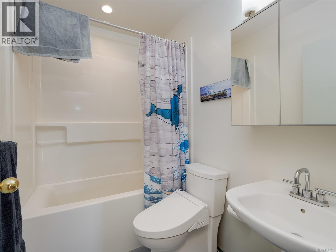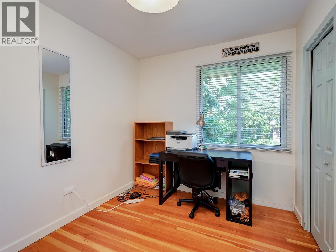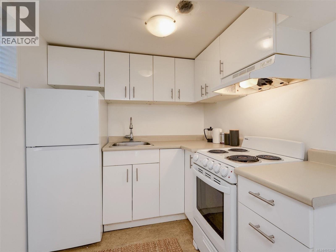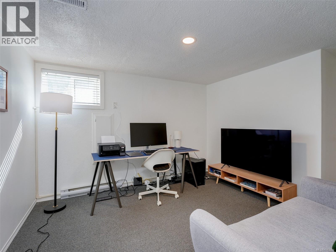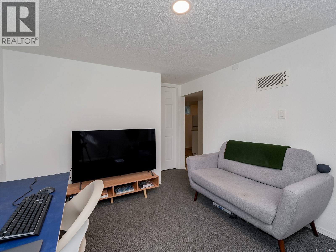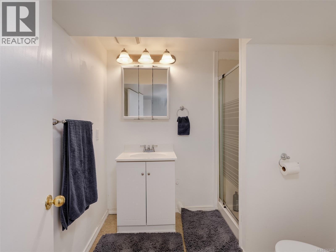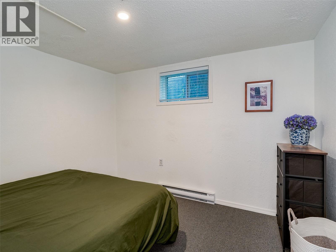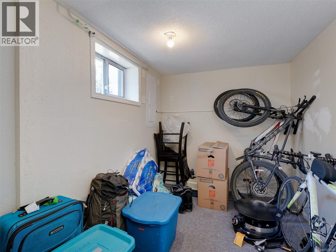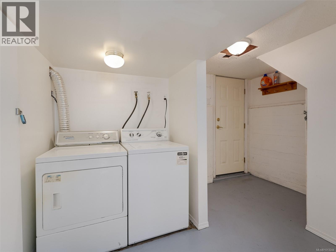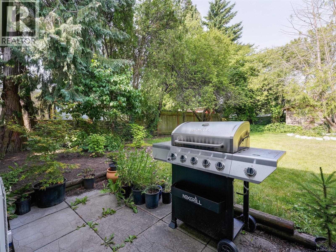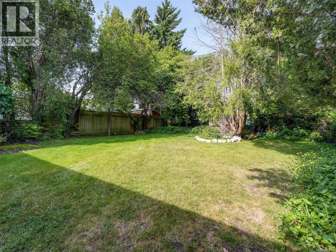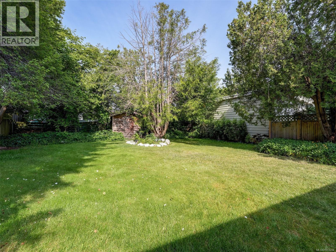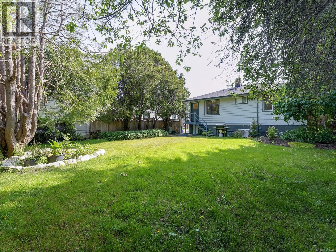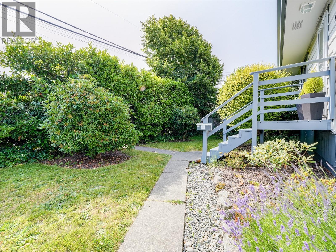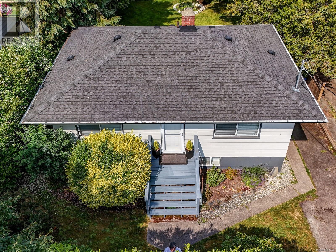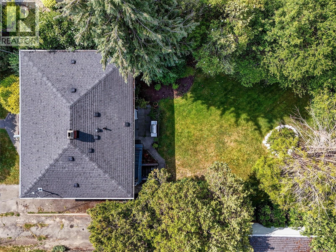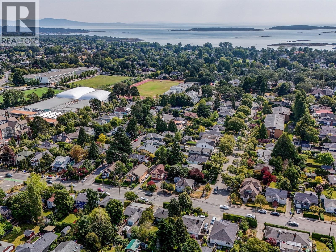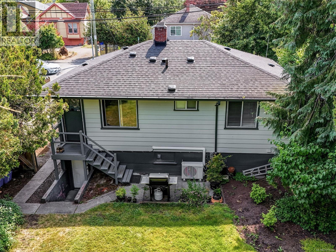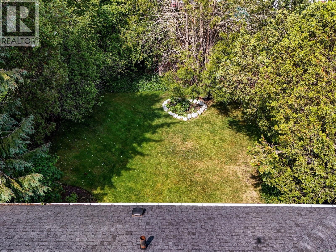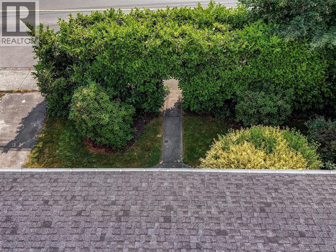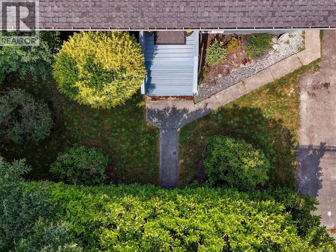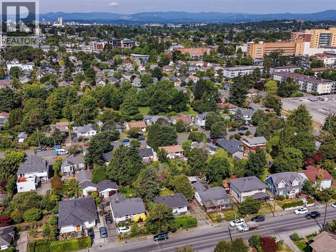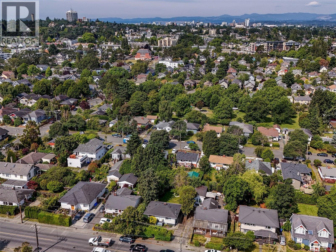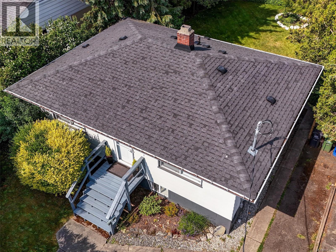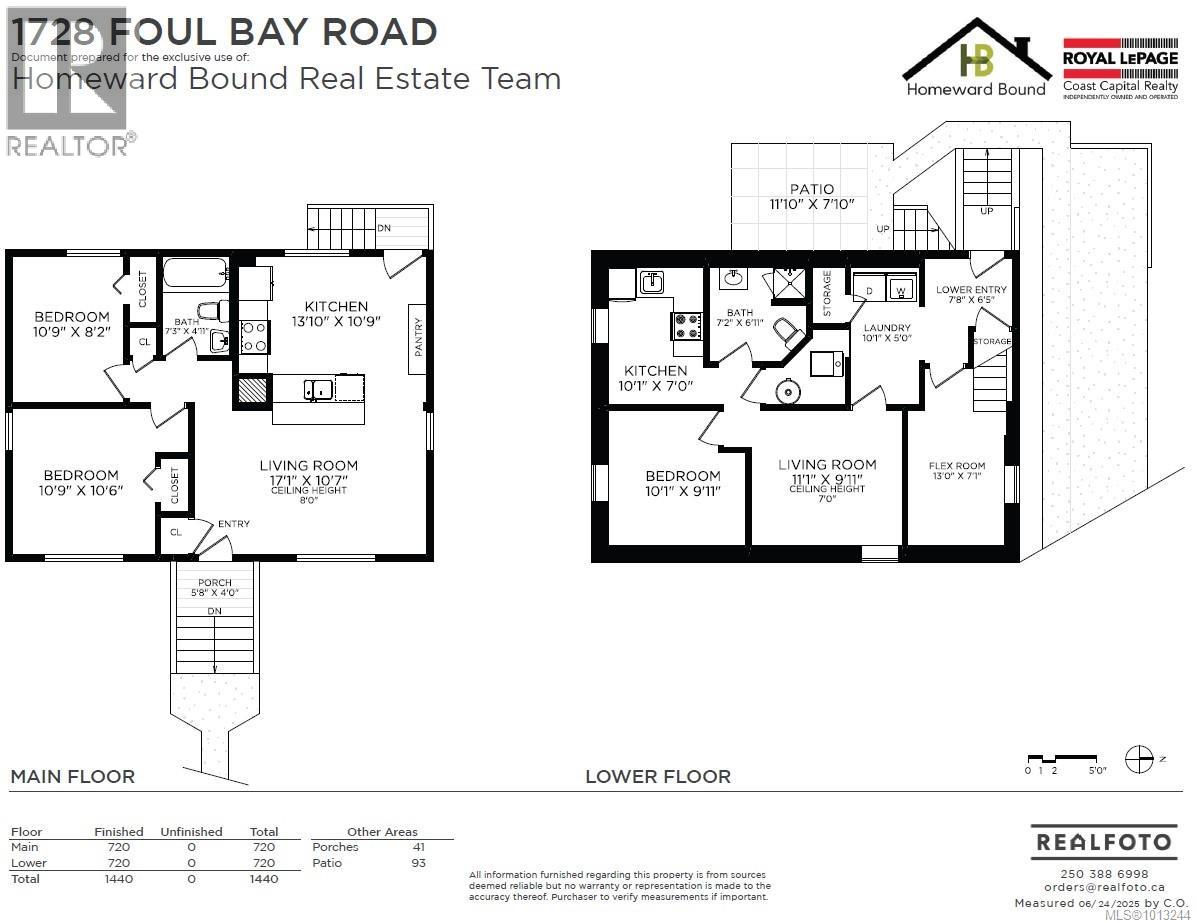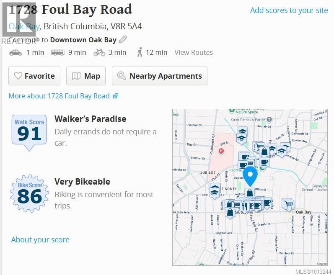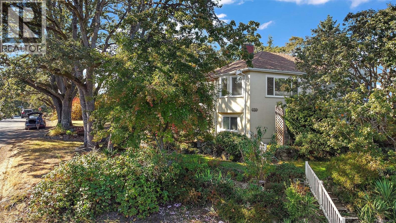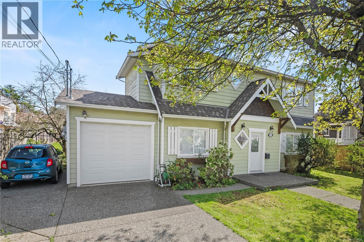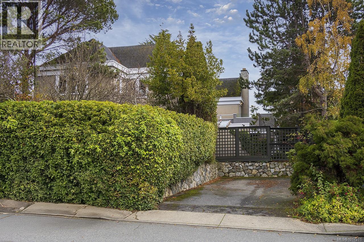A great opportunity for your investment buyer or your buyer wanting a mortgage helper. The upper tenant is leaving December 1st, allowing the new owner to place their own tenancy immediately or to move in themselves when they would like. The lower 1-bedroom suite now has a tenancy agreement for $1,350 a month and the tenant has also signed an agreement to leave if need be. The home has been thoughtfully updated with a newer roof, 200 amp, heat pump, and recent renovations to the upper suite. Turnkey! The large west-facing fenced backyard is a huge bonus, and the location is ideal, on the Jubilee side of Oak Bay Ave. with lower taxes than Oak Bay. There are no legal notations, charges, liens, or bylaw contraventions on title — it’s a clean, straightforward property that will make financing much easier for the right buyer. This could be a strong, low-stress investment for your buyer with excellent rental flexibility. Walk score 91, bike score 86! The location is near unbeatable—just steps to shops, transit, schools, Oak Bay Rec Centre, Royal Jubilee Hospital, and Oak Bay Village, plus an easy commute to downtown, Camosun College, and UVIC. Note: Currently upstairs suite also includes storage/Flex room on lower level. MOTIVATED SELLER! (id:24212)
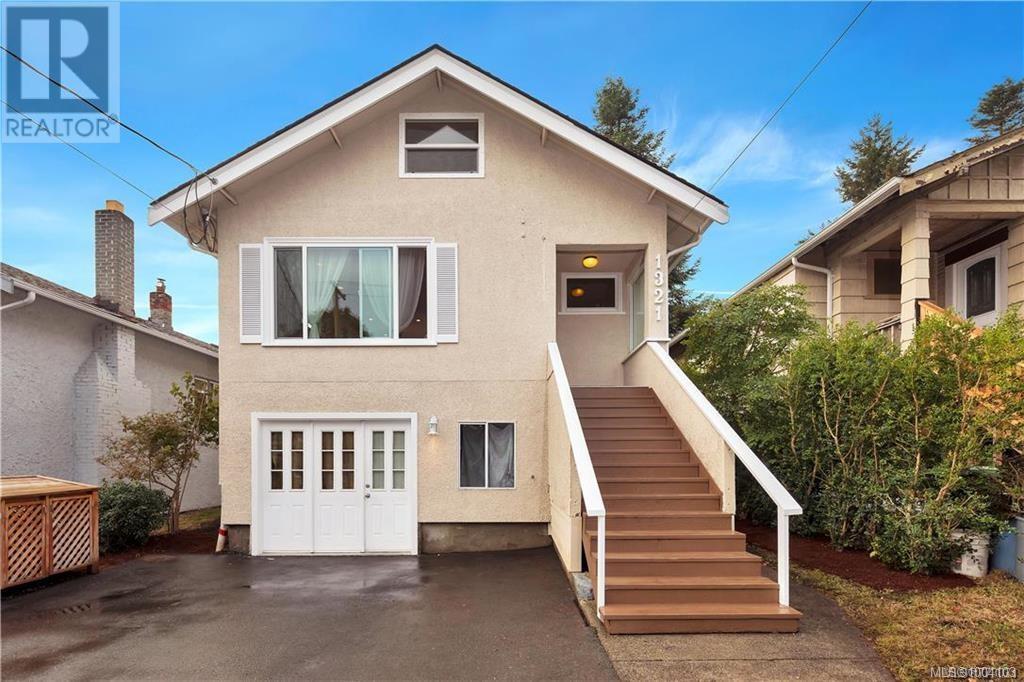 Active
Active
1321 Finlayson Street, Victoria
$949,000MLS® 1004103
4 Beds
2 Baths
2477 SqFt

