Presenting a rare two family home in Oak Bay near Willows beach. This updated full duplex is located on a quiet cul-de-sac beside Firefighter’s Park and just a short walk from Oak Bay or Estevan Village, the beach, parks and much more. One side offers a bright modern kitchen, living room with gas fireplace, dining room, 3 bedrooms and 2 bathrooms on the main. Down you will find a large family room, full bathroom, laundry, garage, storage room and a flex room easily used as a bedroom or office. The second side is similar except the laundry is on the main. The 10,780 sq. ft. lot offers patio areas as well a fully fenced sunny back garden with lots of area for a veggie garden or kids and dogs to play. Young families will appreciate the close proximity to Willows School, Glenlyon Norfolk School, St. Patrick and Oak Bay High School. Shopping, all amenities, professional & health care services are available in the Village or at Fort & Foul Bay. Recreation includes Willows Beach & Park, Uplands Park, Oak Bay Recreation, Uplands & Royal Victoria Golf Courses & Oak Bay Library with Monterey Centre as well as numerous walking and biking trails. Don’t miss this opportunity to live in one of the nicest areas of Oak Bay. Call today! (id:24212)
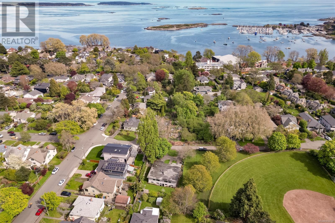
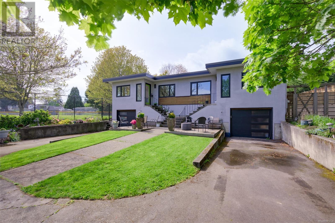
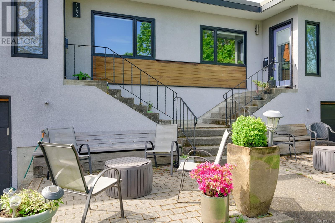
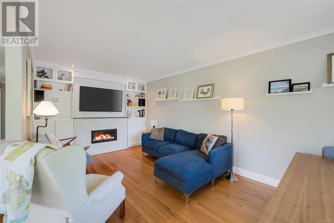
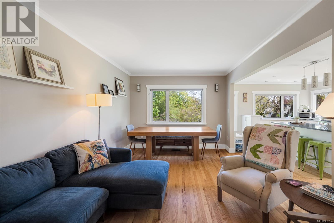
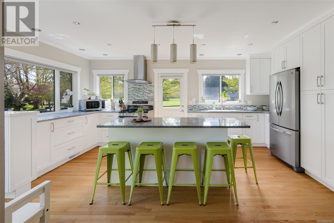
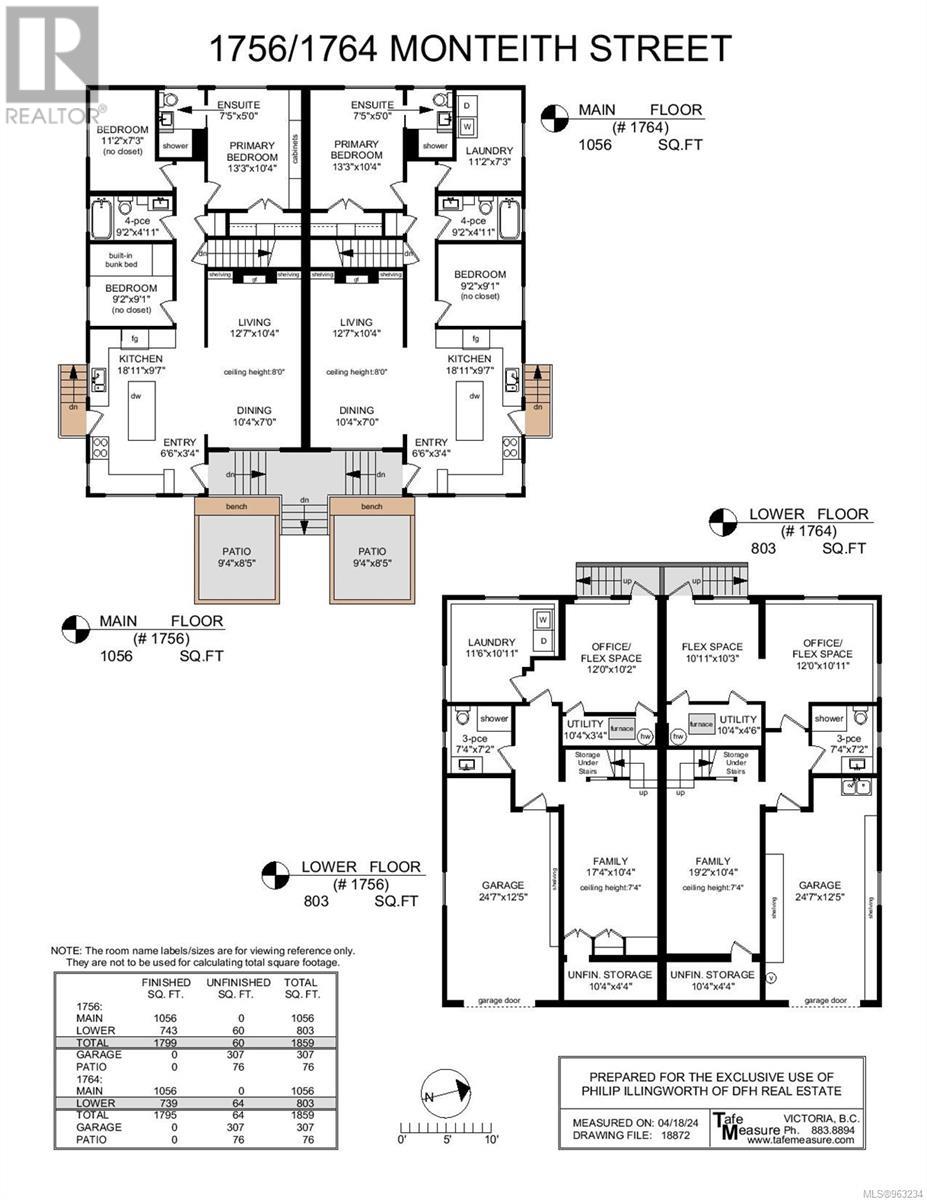
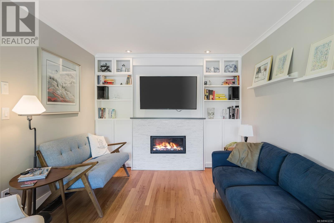
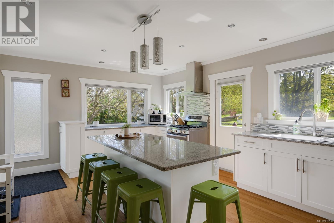
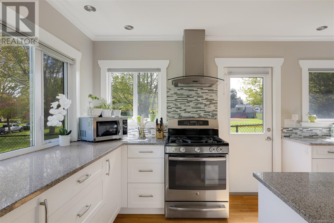
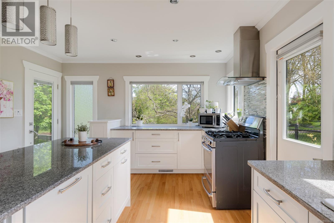
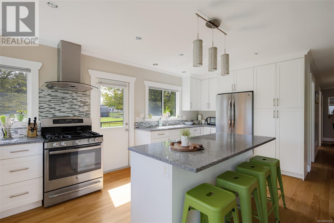
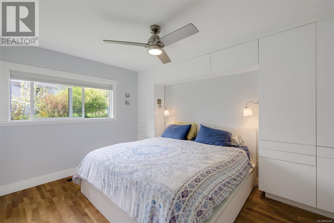
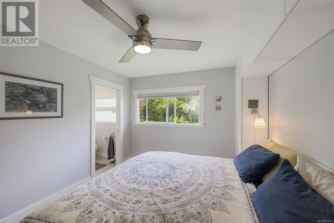
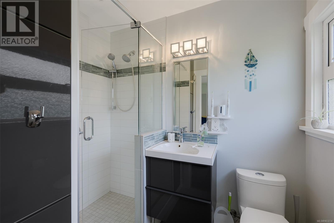
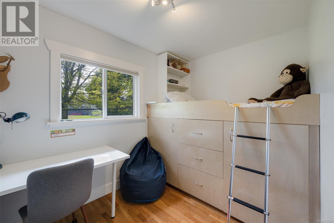
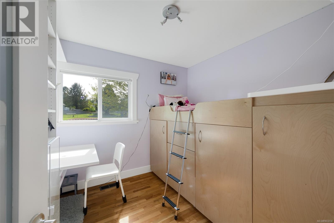
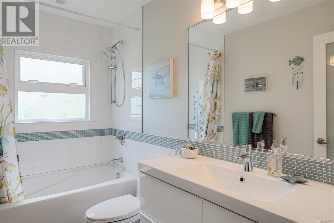
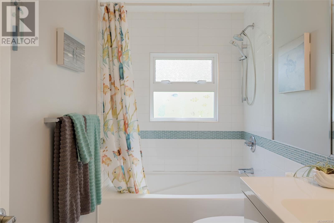
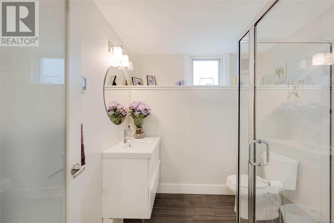
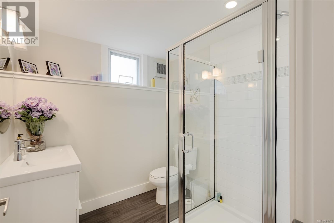
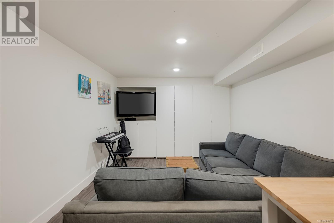
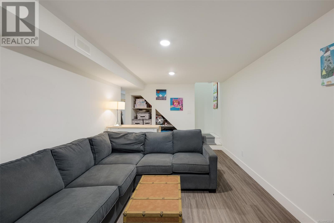
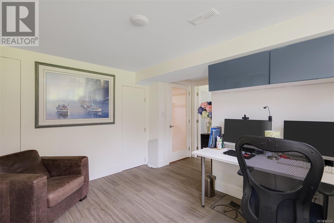
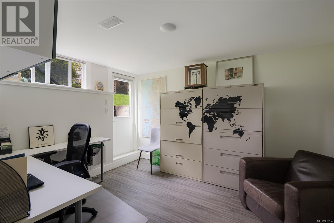
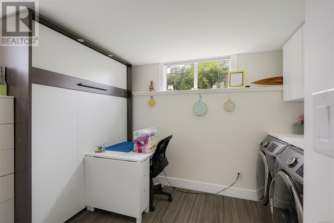
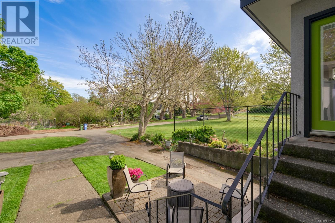
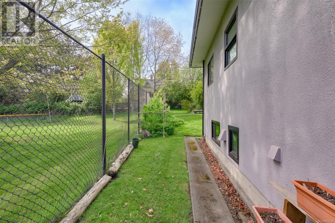
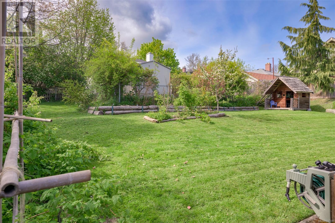
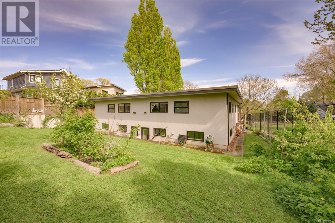
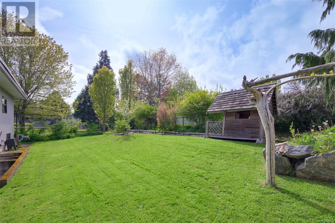
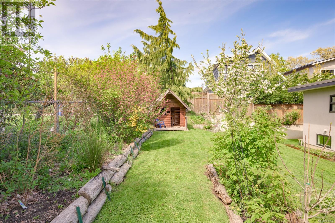
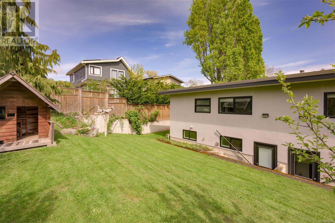
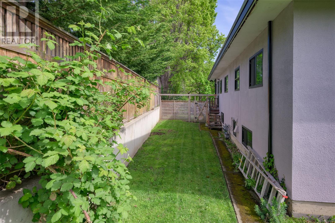
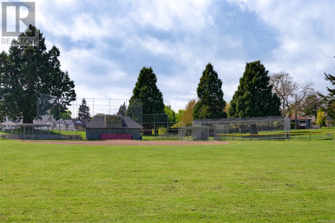
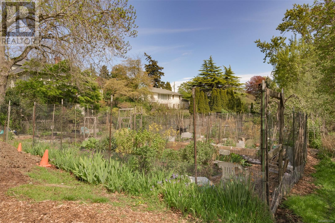
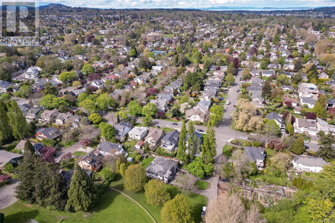
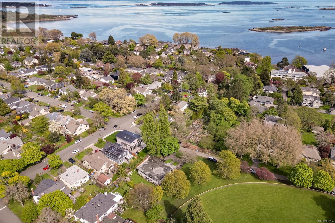
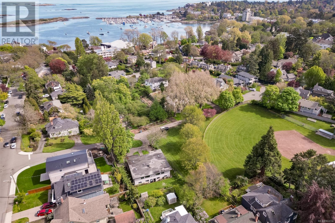
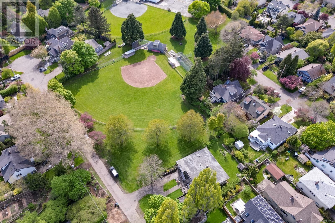
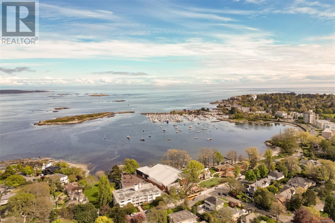
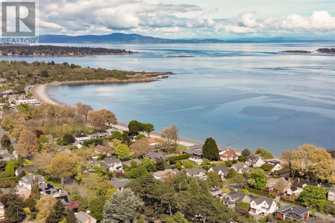
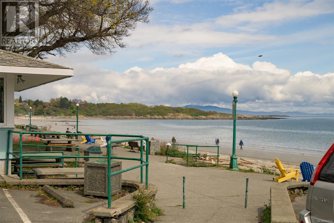
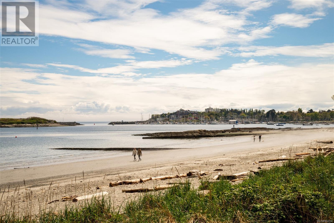
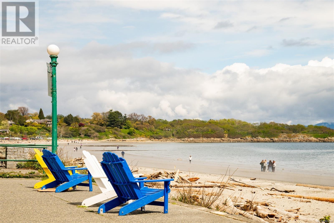
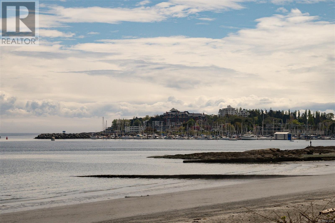
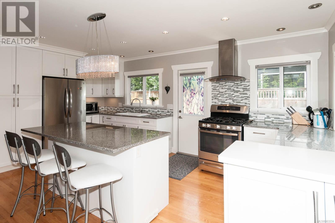
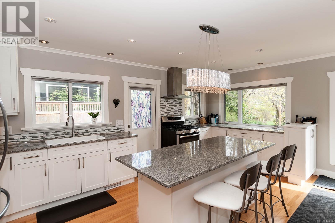
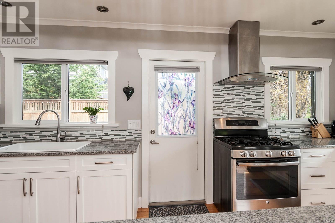
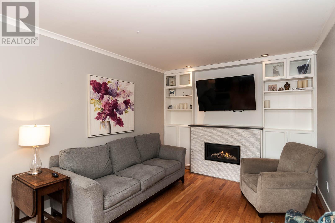
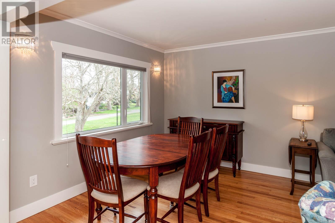
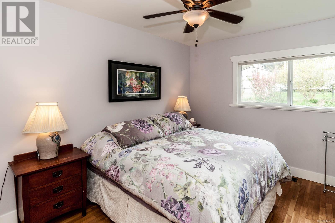
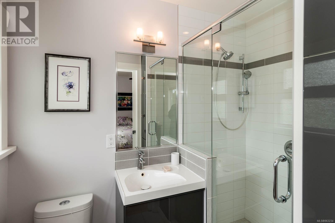
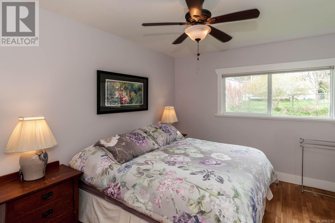
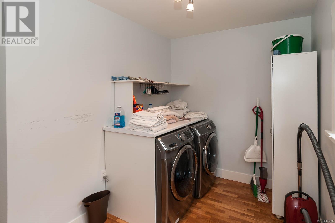
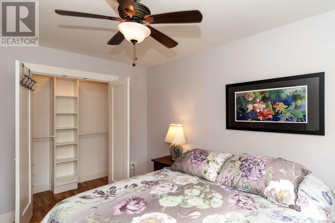
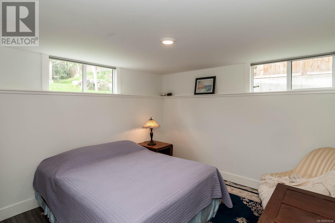
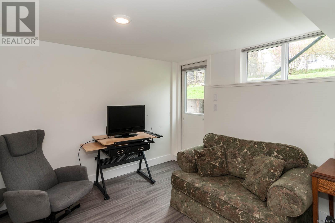
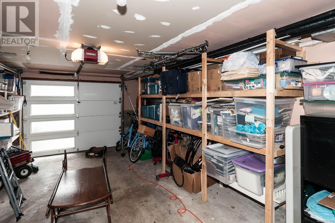
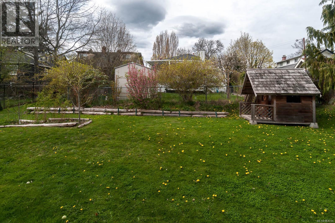
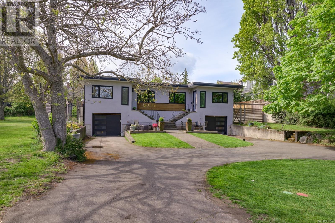
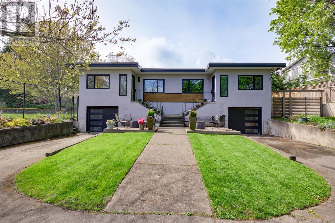
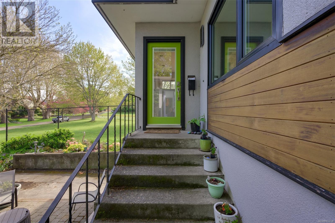
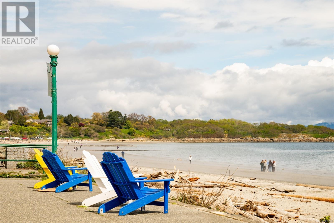
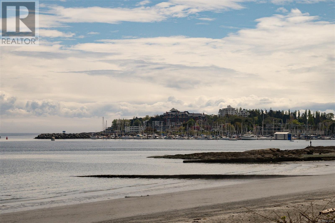
MLS® 963234
1756-1764 Monteith Street, Oak Bay, British Columbia
$2,198,750
6 Beds 6 Baths 4332 SqFt
Home » Victoria Real Estate Listings » 1756-1764 Monteith Street, Oak Bay
- Full Address:
- 1756-1764 Monteith Street, Oak Bay, British Columbia
- Price:
- $ 2,198,750
- MLS Number:
- 963234
- List Date:
- May 9th, 2024
- Neighbourhood:
- North Oak Bay
- Lot Size:
- 10794 ac
- Year Built:
- 1959
- Taxes:
- $ 8,063
- Ownership Type:
- Freehold
Property Specifications
- Bedrooms:
- 6
- Bathrooms:
- 6
- Appliances:
- Washer, Refrigerator, Stove, Dryer
- Air Conditioning:
- None
- Heating:
- Forced air, Natural gas
- Fireplaces:
- 2
Interior Features
- Zoning:
- Duplex
- Garage Spaces:
- 4
Building Features
- Finished Area:
- 4332 sq.ft.
- Main Floor:
- 3594 sq.ft.
- Rooms:
- Lower levelOffice10 x 11 feetBedroom11 x 12 feetFamily room10 x 19 feetMain levelLaundry room7 x 11 feetBedroom9 x 9 feetPrimary Bedroom10 x 13 feetKitchen10 x 19 feetDining room7 x 10 feetLiving room10 x 13 feetLower levelLaundry room11 x 11 feetOffice10 x 12 feetFamily room10 x 17 feetMain levelBedroom9 x 9 feetBedroom7 x 11 feetPrimary Bedroom10 x 13 feetKitchen10 x 19 feetDining room7 x 10 feetLiving room10 x 13 feet
Floors
- Lot Size:
- 10794 ac
Land
Neighbourhood Features
Ratings
Commercial Info
- Number of Units:
- 2
Location
Mortgage Calculator
Login
Check your favorites list! You’ve seen them, you’ve saved them. Log into your account to view your favourite listings.
Don’t have an account yet? Sign Up!
