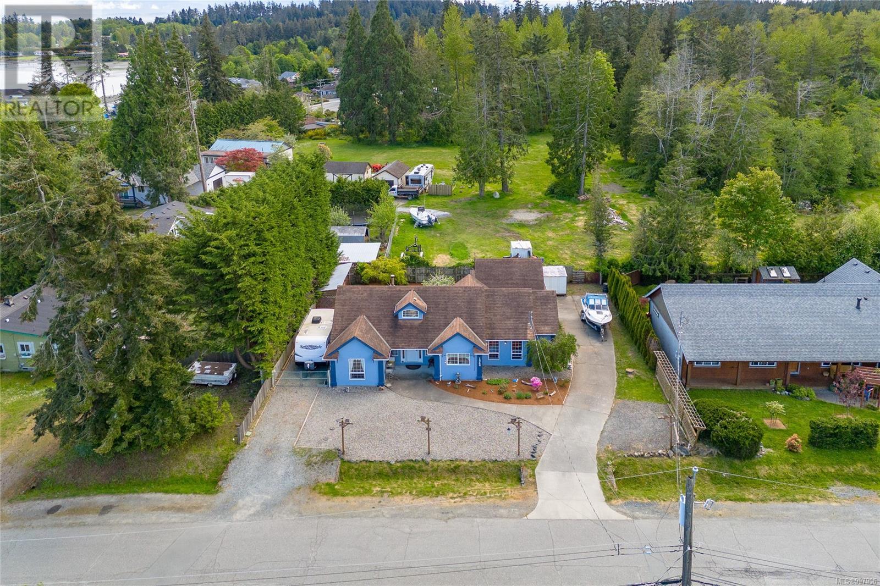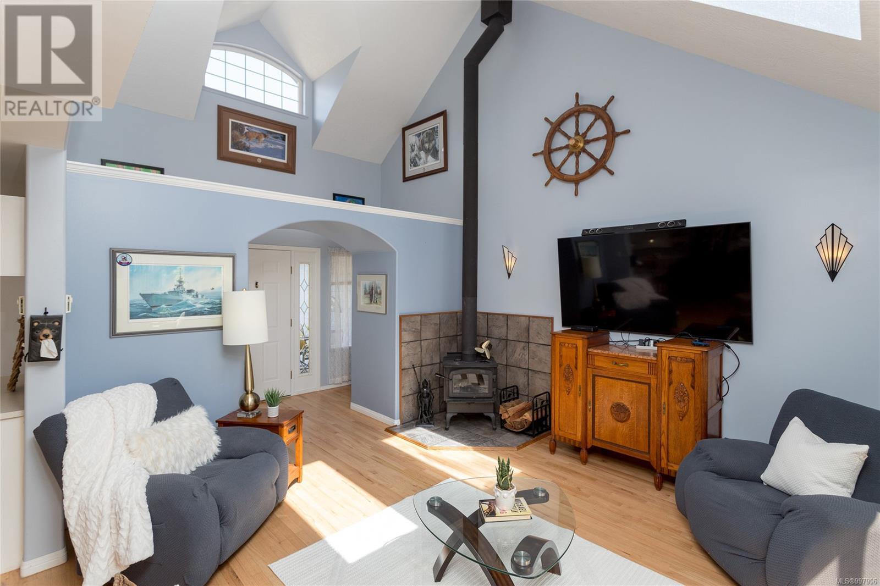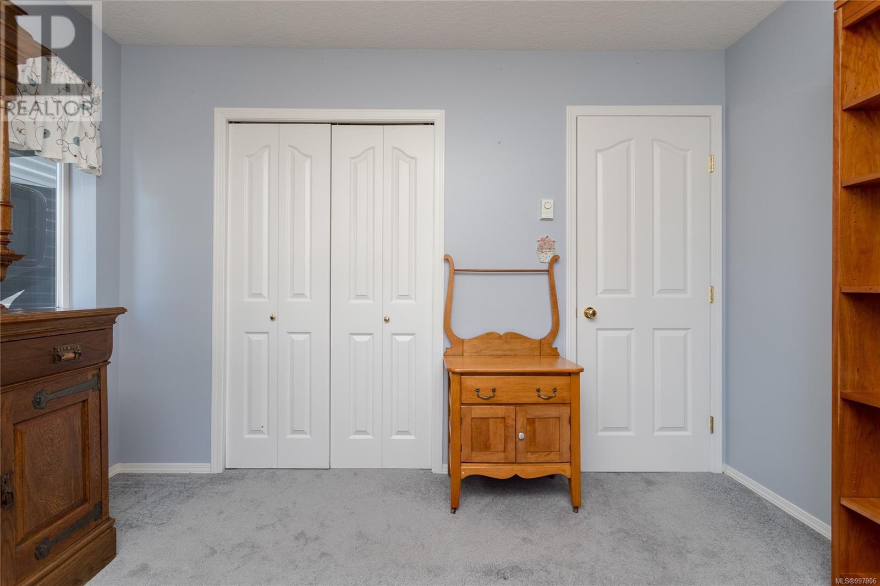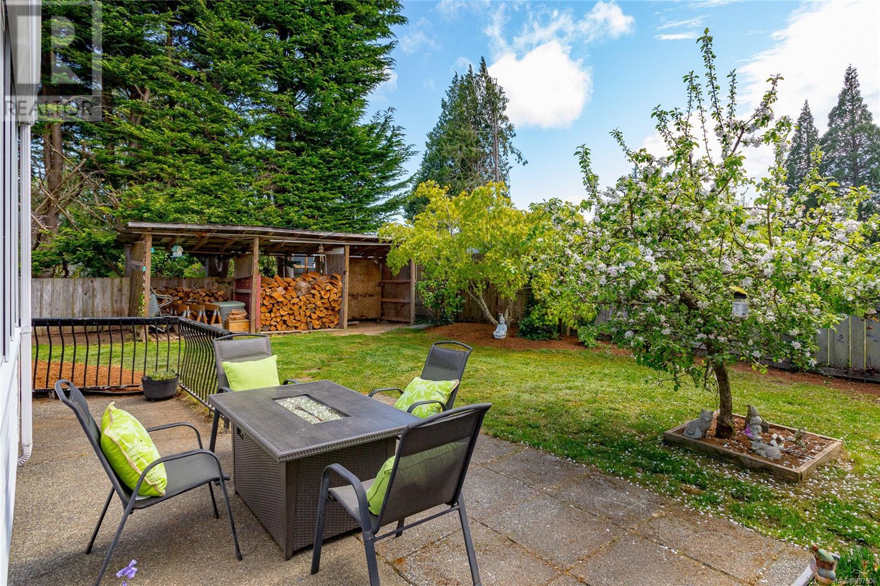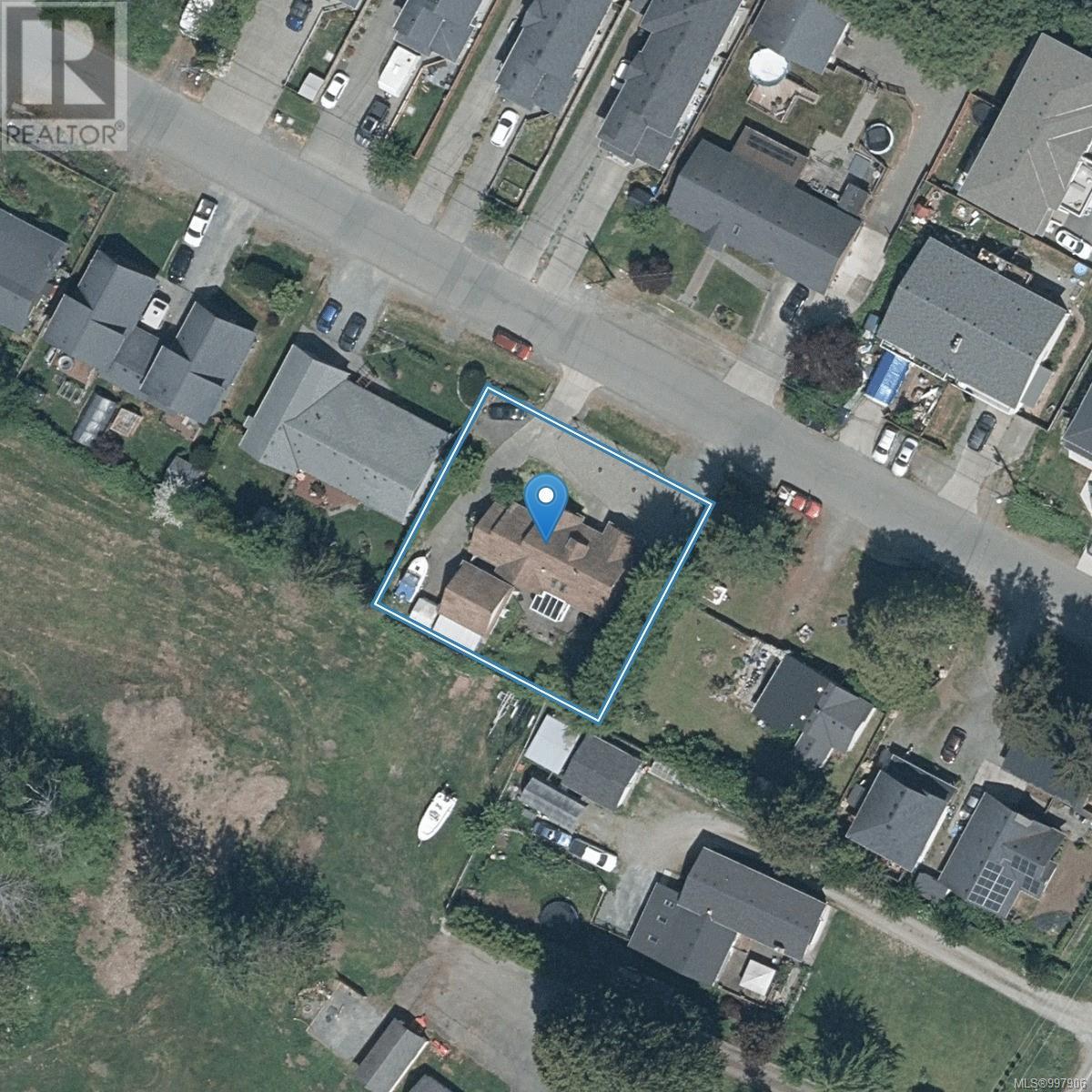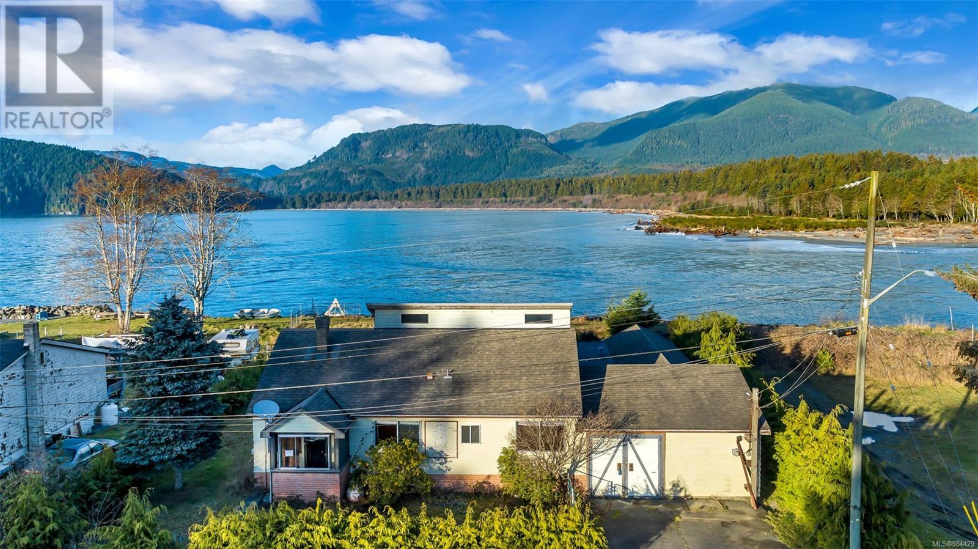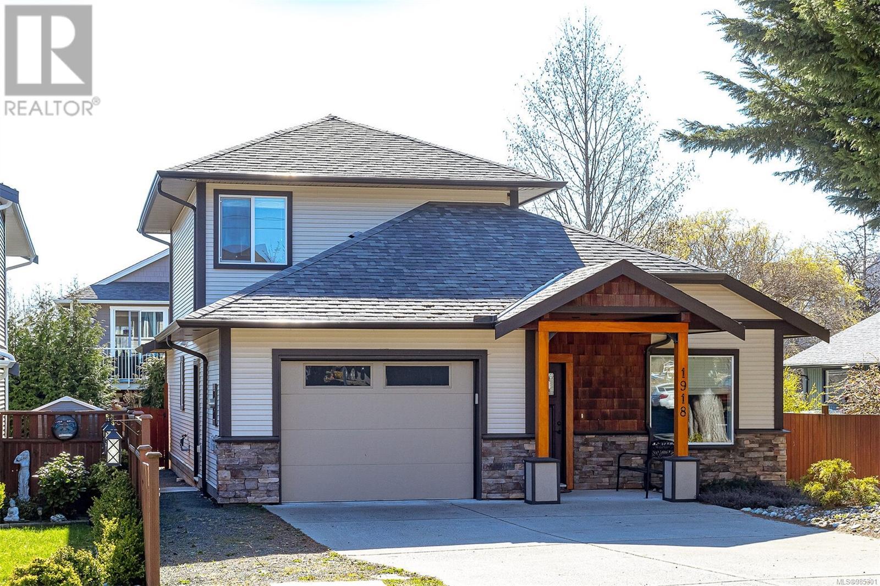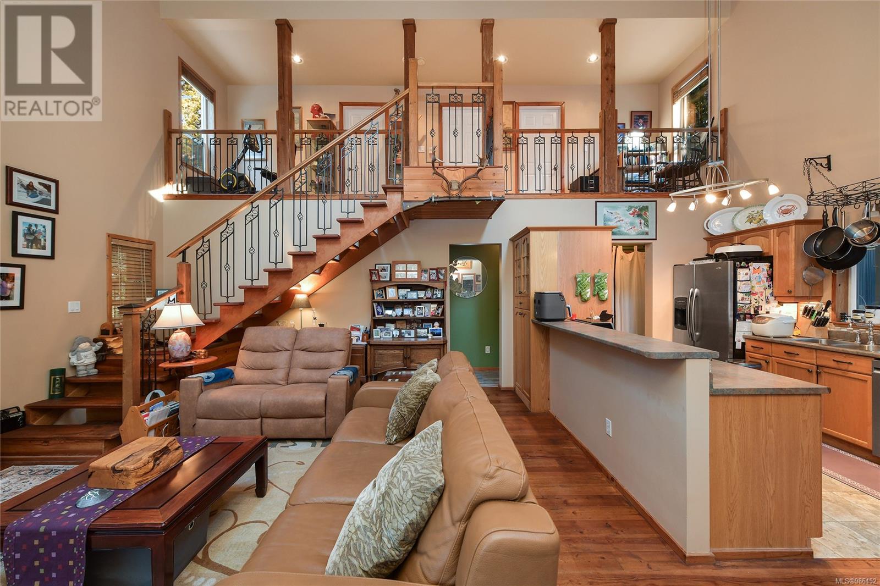The Home You've Been Waiting For! Architecturally designed RANCHER nestled on a sunny, private, landscaped lot offers 1452 sqft of living space and a welcoming, relaxed vibe. Gleaming HARDWOOD FLOORS, newer stainless steel appliances, vaulted ceilings & abundant natural light streaming through skylights. A huge kitchen is perfect for easy entertaining while the sunroom provides a serene space to kick your feet up relax year-round. New wood-burning stove adds style & warmth for those cozy west coast nights. Featuring 3 well-sized bedrooms & 2 full bathrooms, offering plenty of space for family, guests, or work from home office. RV PARKING WITH SEWER OUTLET, boat/toy parking & 2 DRIVEWAYS ensure ample room for all your vehicles & adventure gear. Detached double GARAGE/WORKSHOP, garden/storage sheds & wood shed. Sunny backyard is a private retreat, perfect for gardening, entertaining or relaxing. 2 minutes from the village center, renowned Whiffin Spit, oceanside walks & boat launch. (id:24212)
 Active
Active
3688 Arbutus Drive North, Cobble Hill
$775,000MLS® 982857
2 Beds
2 Baths
1920 SqFt

