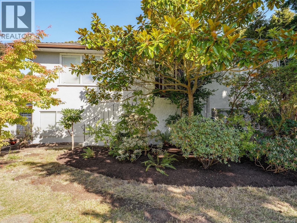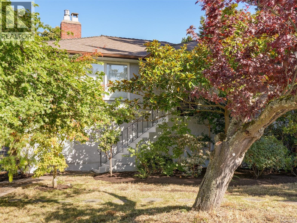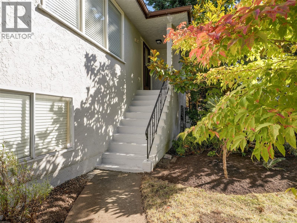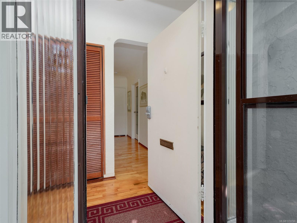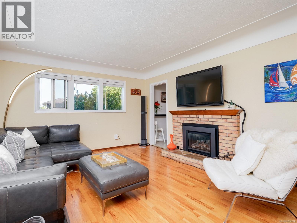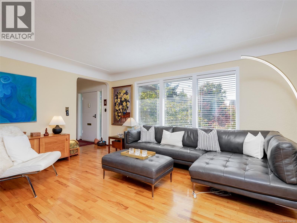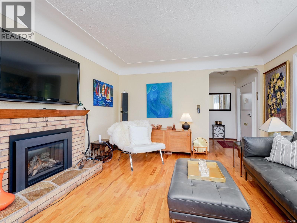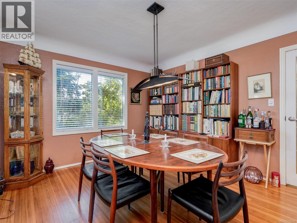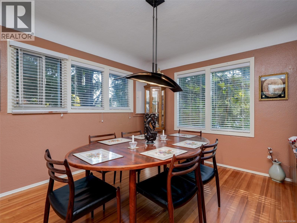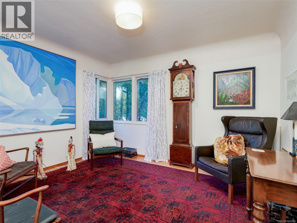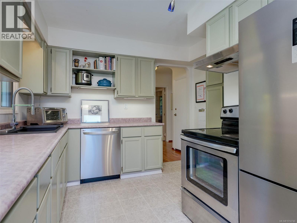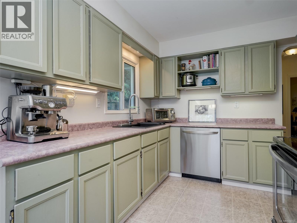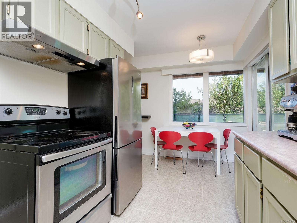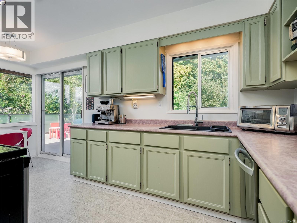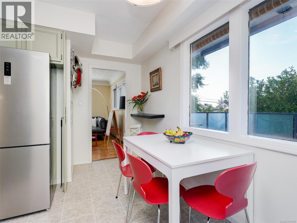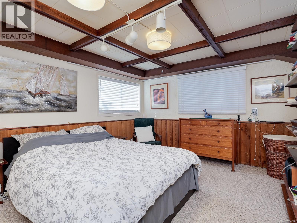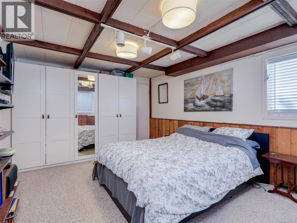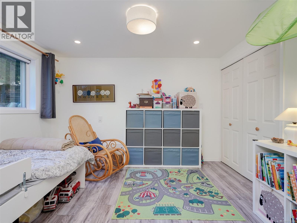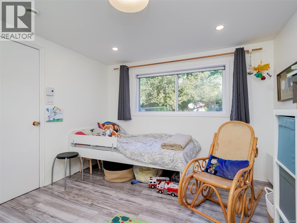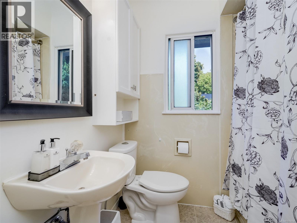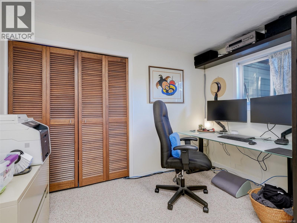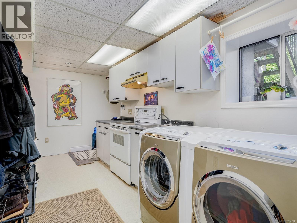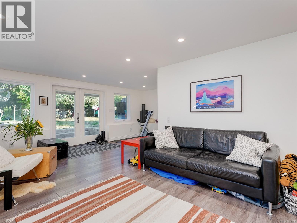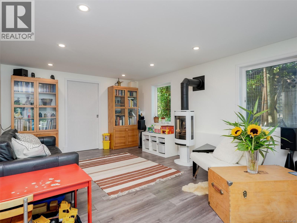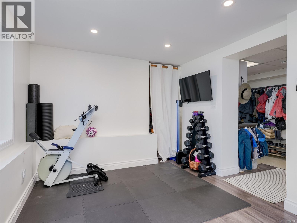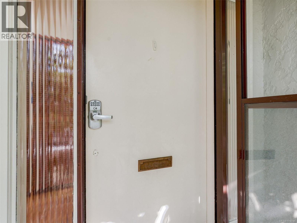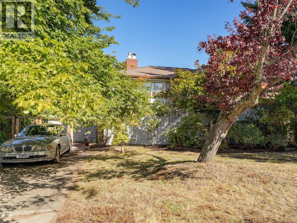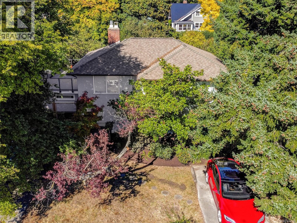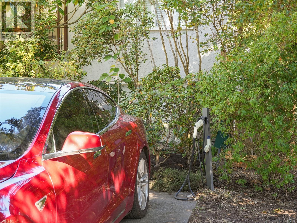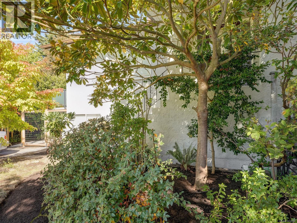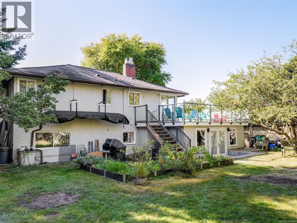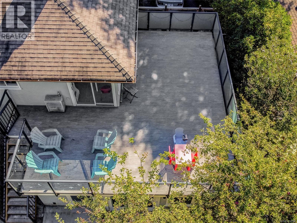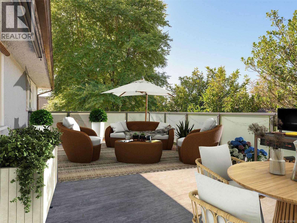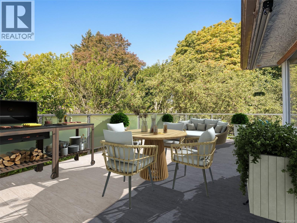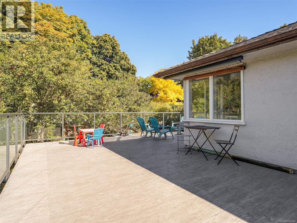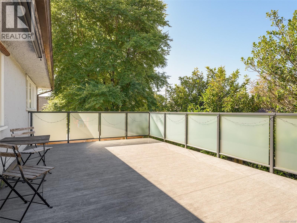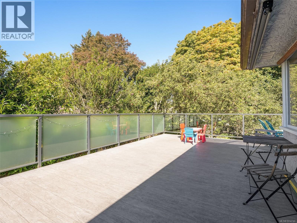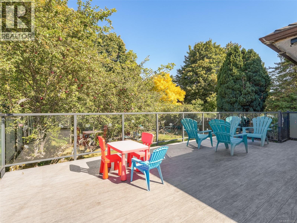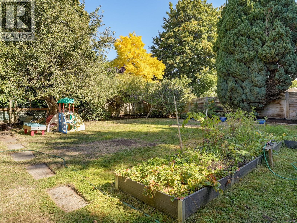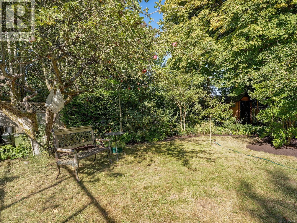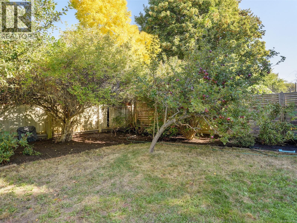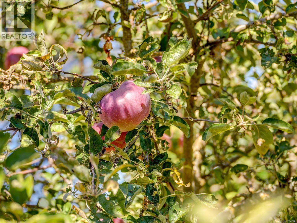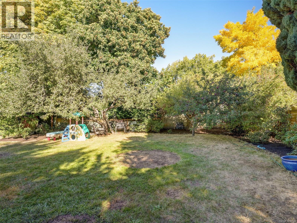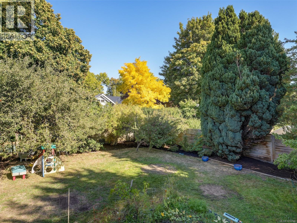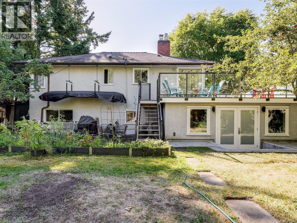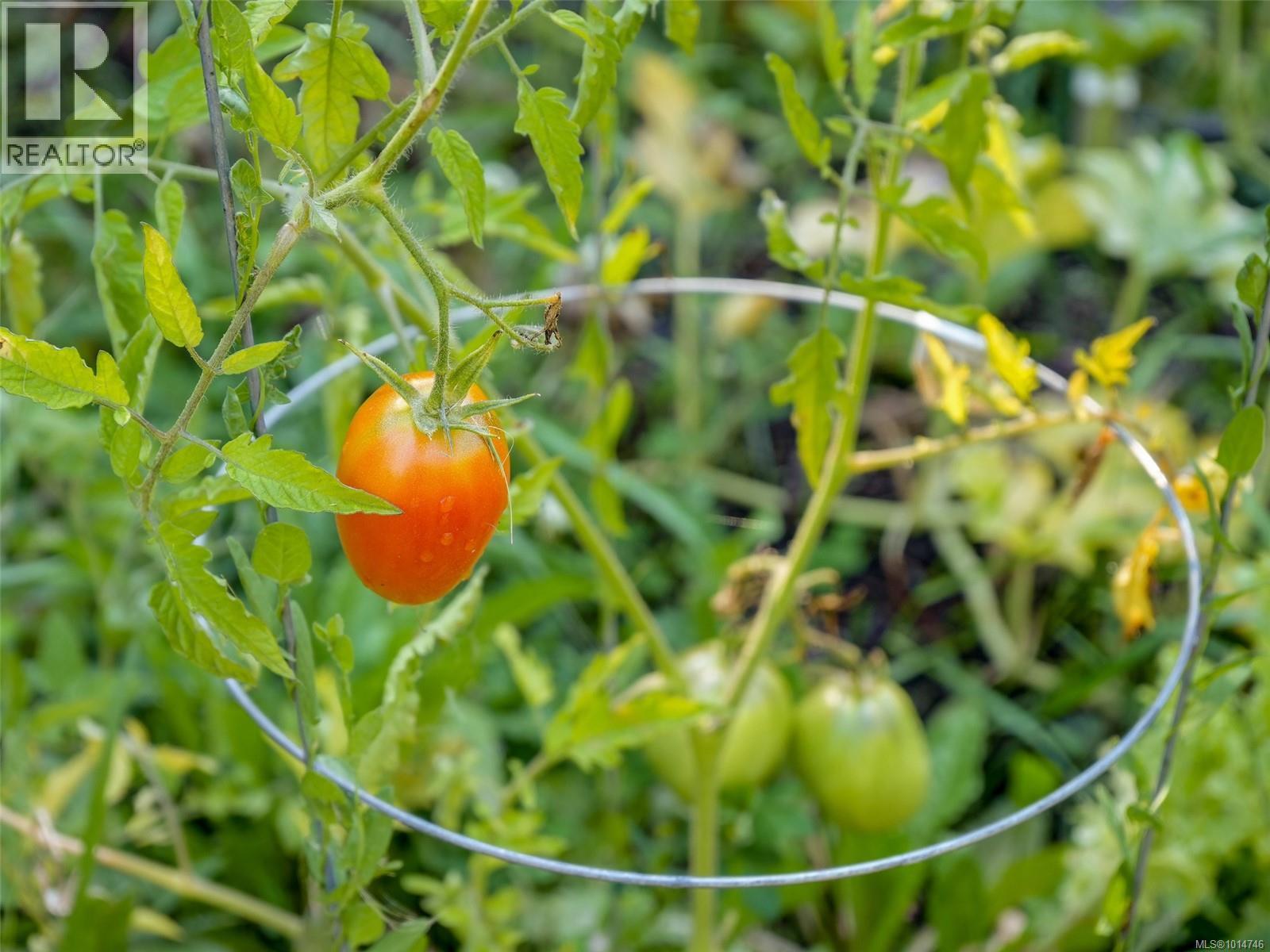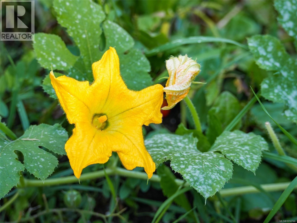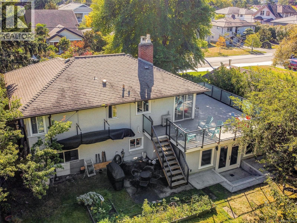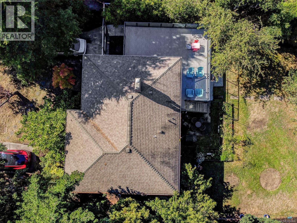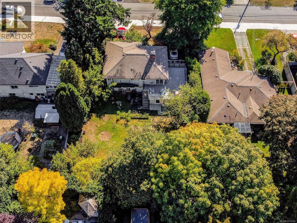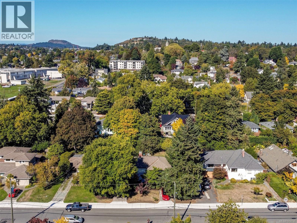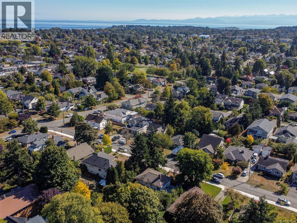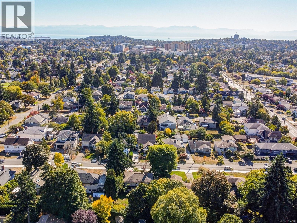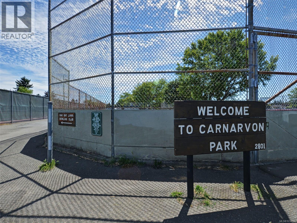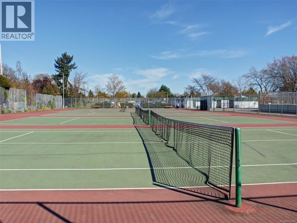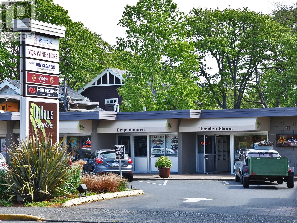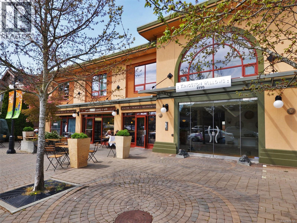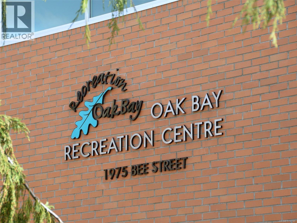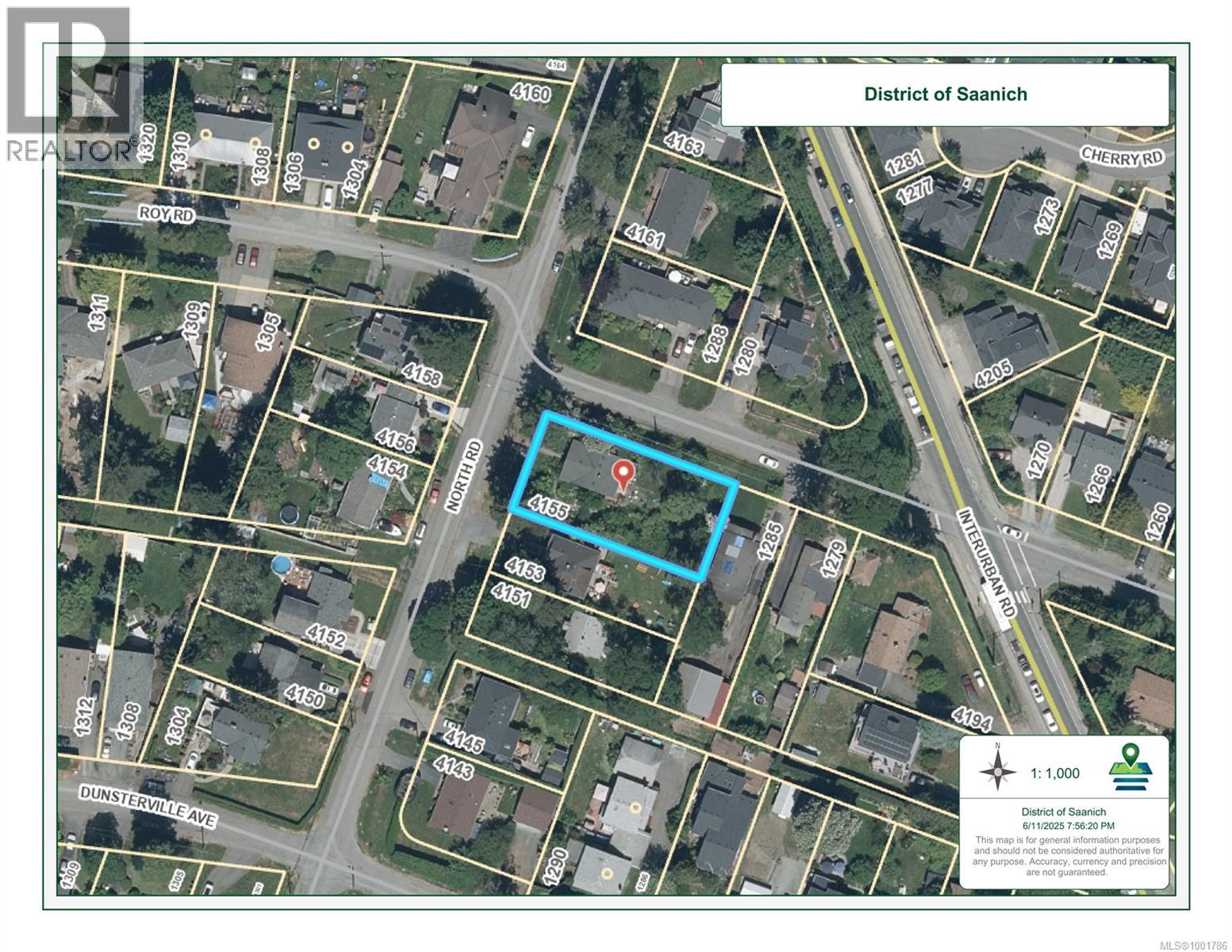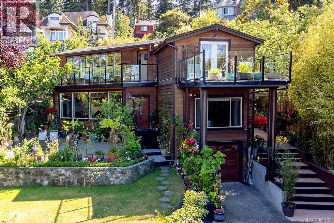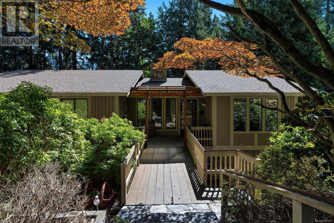Welcome to 1874 Taylor St., boarding Oak Bay in Saanich. This inviting country/natural setting on the Landsdowne slope was once part of an Orchard. And still has 3 apple trees, a plum tree and a pear tree! A large lot plus a ½ lot at 9,000.00 sq. feet, uncommon for this area, & plenty of room for a future garden suite or expansion to suit. Two driveways providing suite parking & high energy efficient furnace. New fencing gate & exterior house recently painted. This home has a 2,300 +/_ sq, foot interior on 2 finished levels & provides an efficient floor plan layout. 5 bedrooms & 2 bathrooms & boasts 2 high-end natural gas fire places. 200 AMP service Recent renovations with permit, & the lower level extension provides a family room, office nook & exercise zone. Home is prewired for an EV Charger, and the whole INFRASTRUCTURE is complete! The recent large upper deck off the main floor kitchen is great for BBQ’S & entertaining & West facing. It is a great family home w. options for a mortgage helper & lower level w. a separate entrance, current kitchenette allows for possible multigenerational living or live-in help. Truly a unique home as it provides for a future micro suite in the new renovated wing or a teenager wing while they attend UVIC or Camosun. Or simply have a 1 or 3 bedroom suite immediately & live on the upper floor! Great options~ Fantastic private or public school catchment. Close to amenities, Royal Jubilee, Oak Bay Rec Center, Bus routes, 25 min., walk to Willows Beach, near Golf Courses & RVYC. Easy access to Victoria's bike corridor. This home is prepared for the next owner in mind- as all the infrastructure is in place! Just turn the key and move in with many options for your home living lifestyle, Truly unique & not to be missed !! (id:24212)
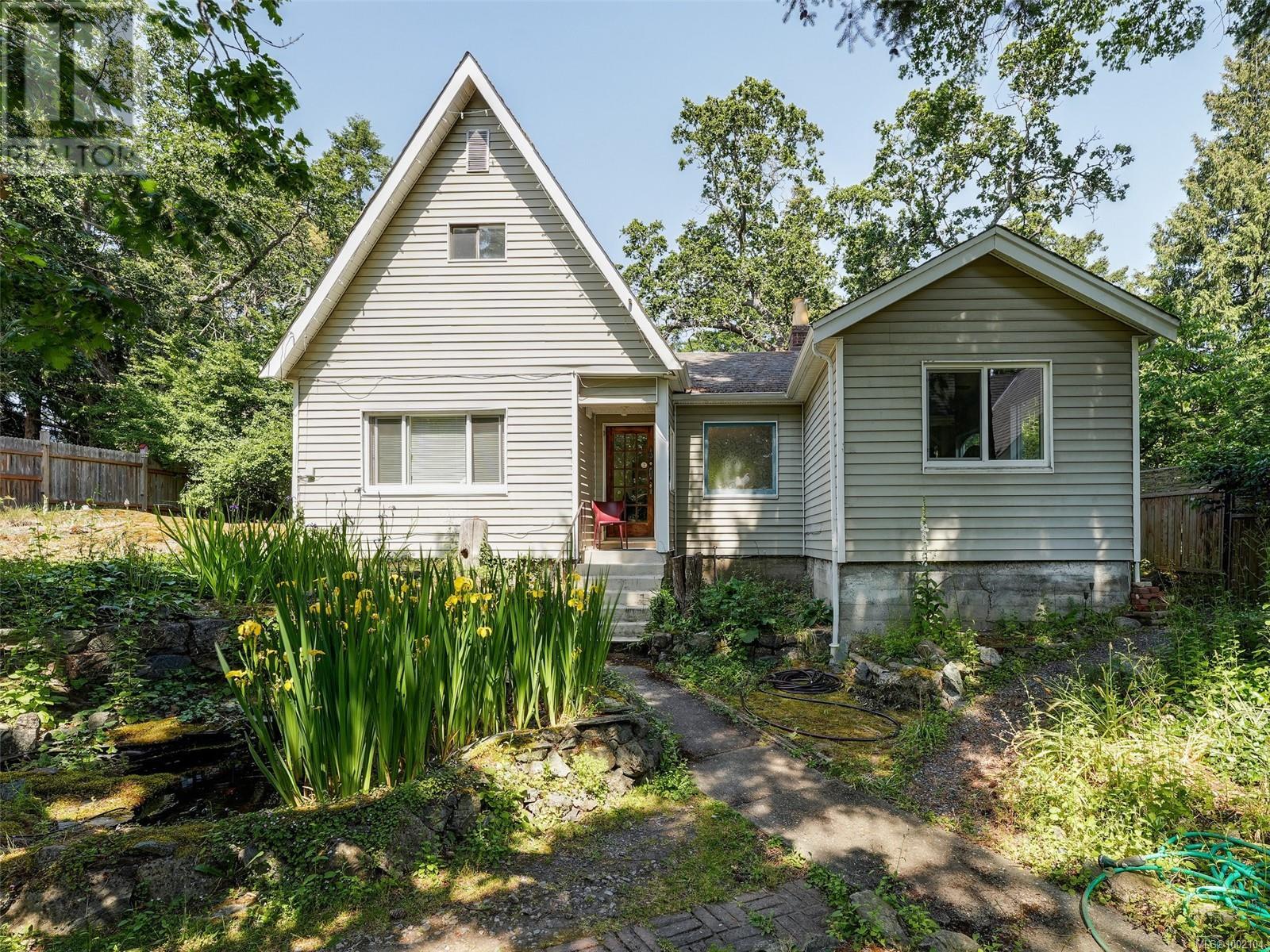 Active
Active
2784 Tudor Avenue, Saanich
$1,249,000MLS® 1002104
3 Beds
2 Baths
1215 SqFt

