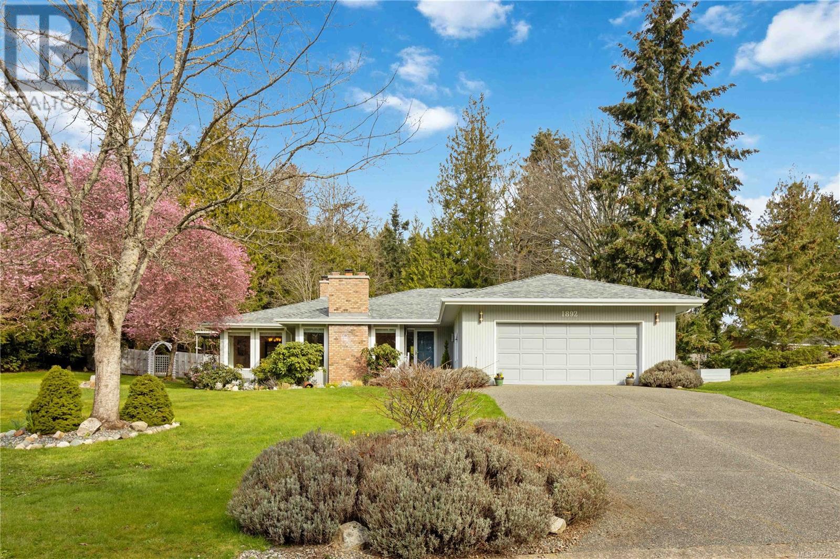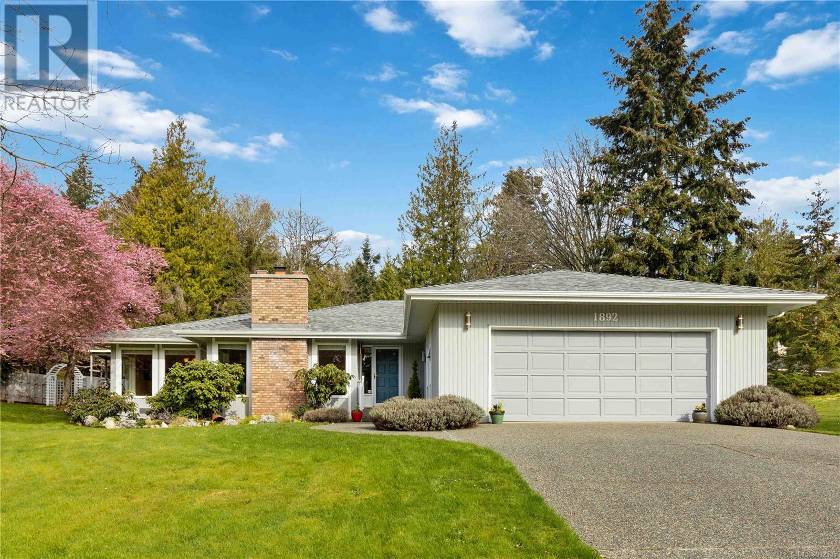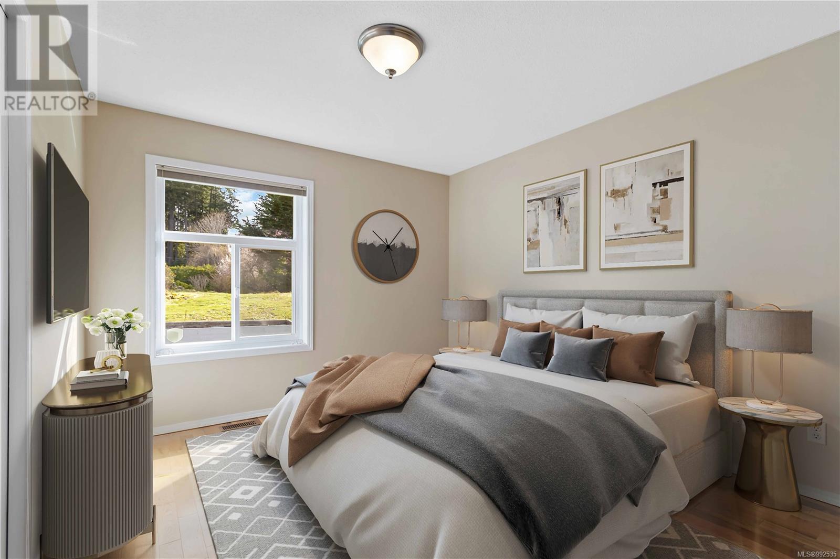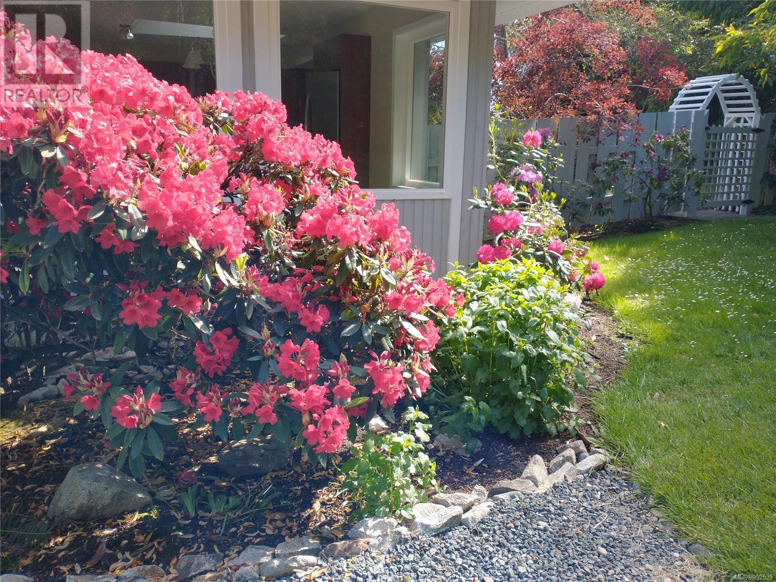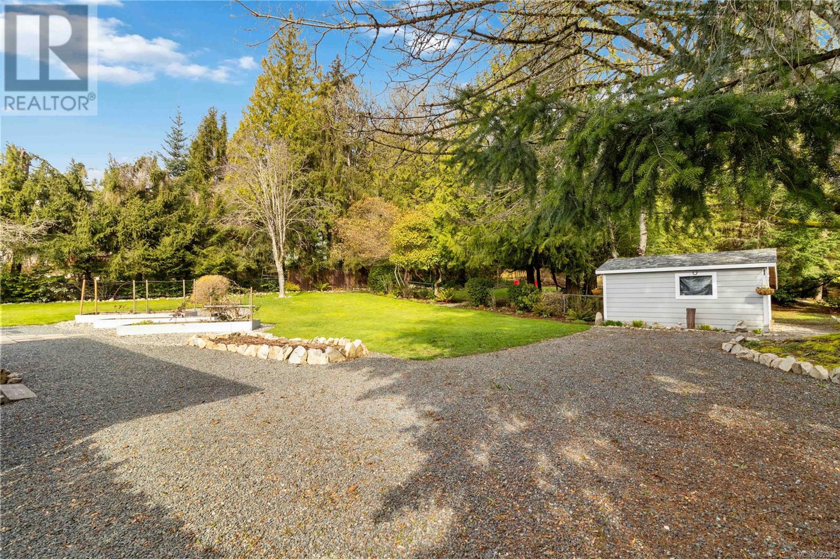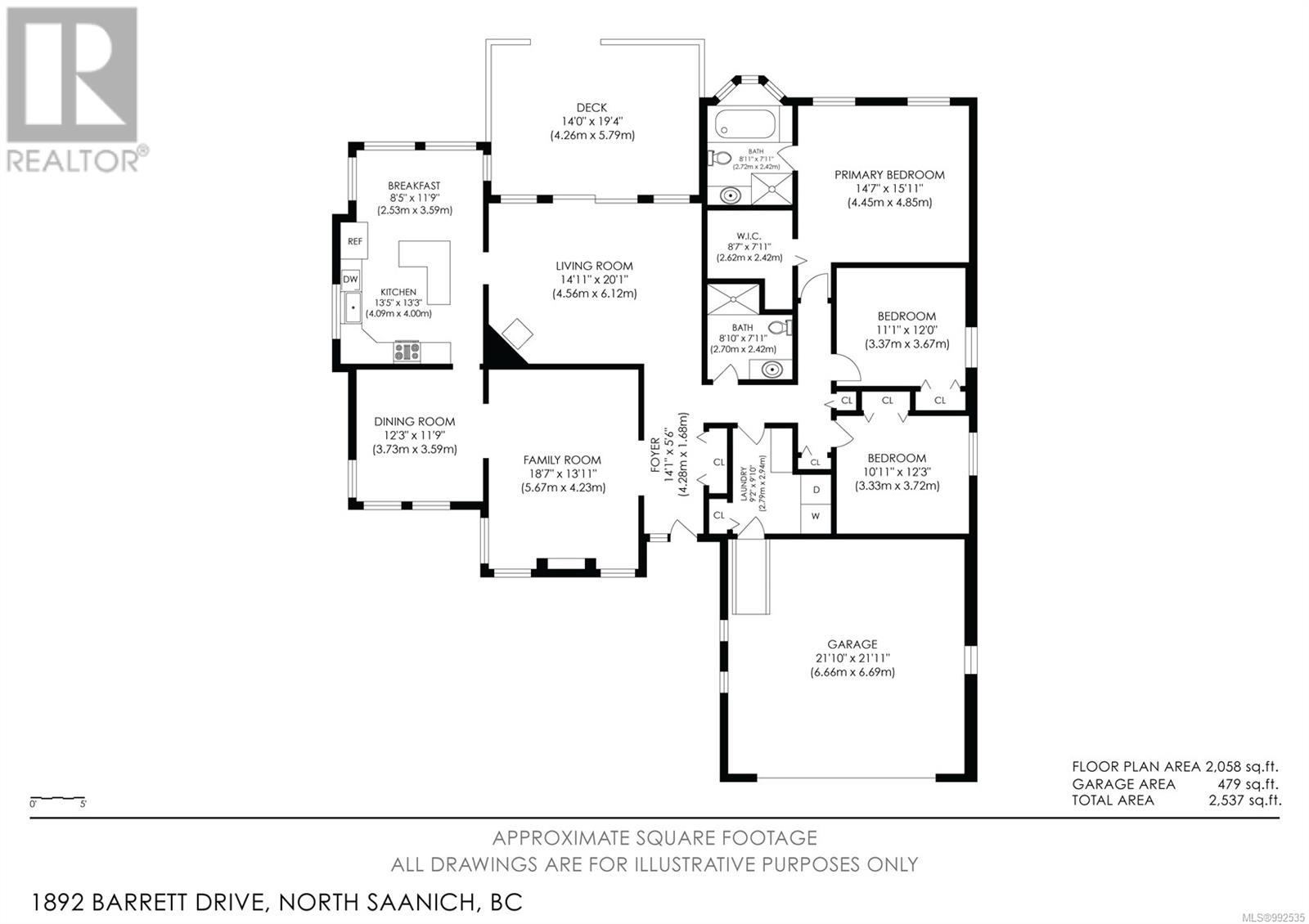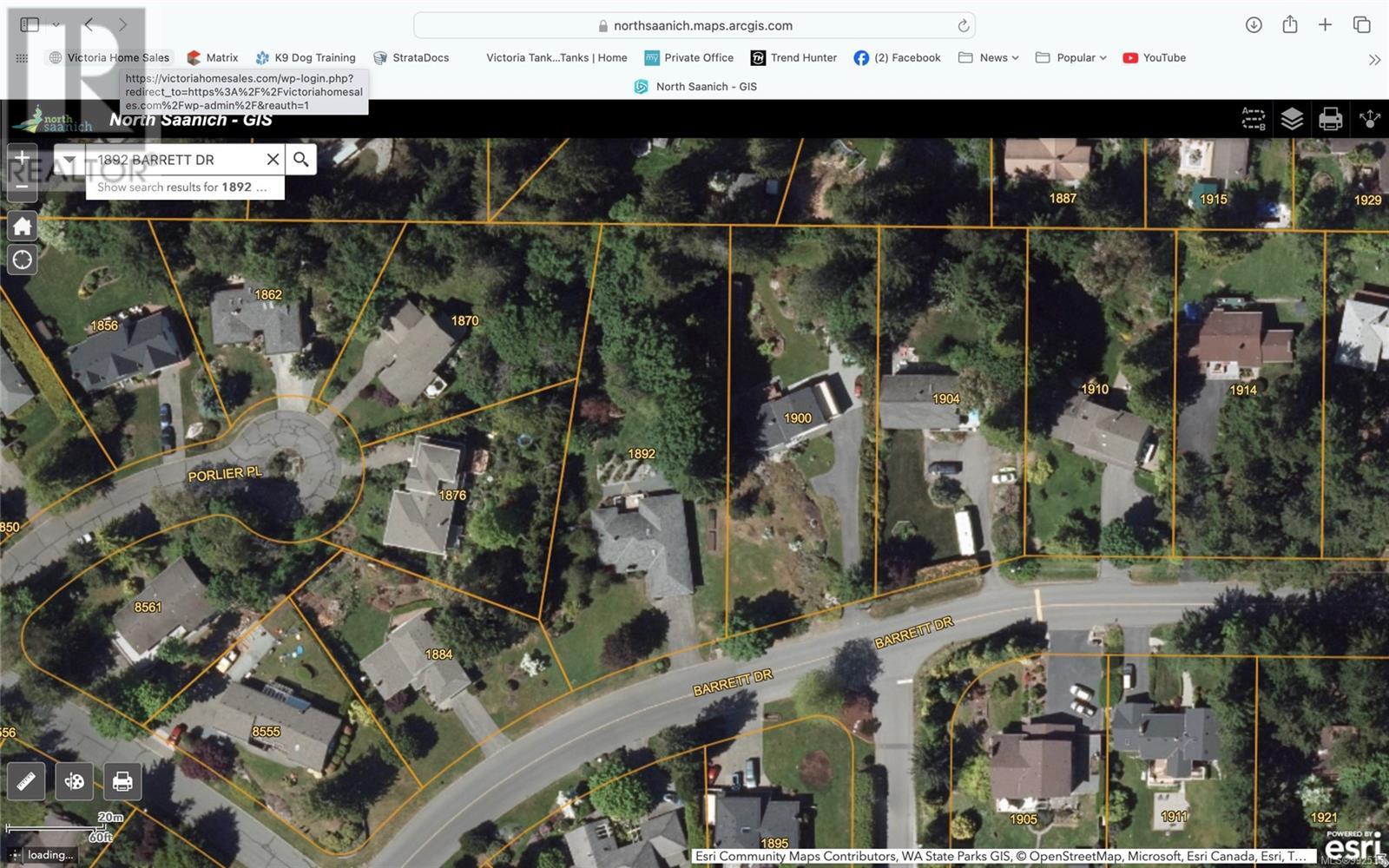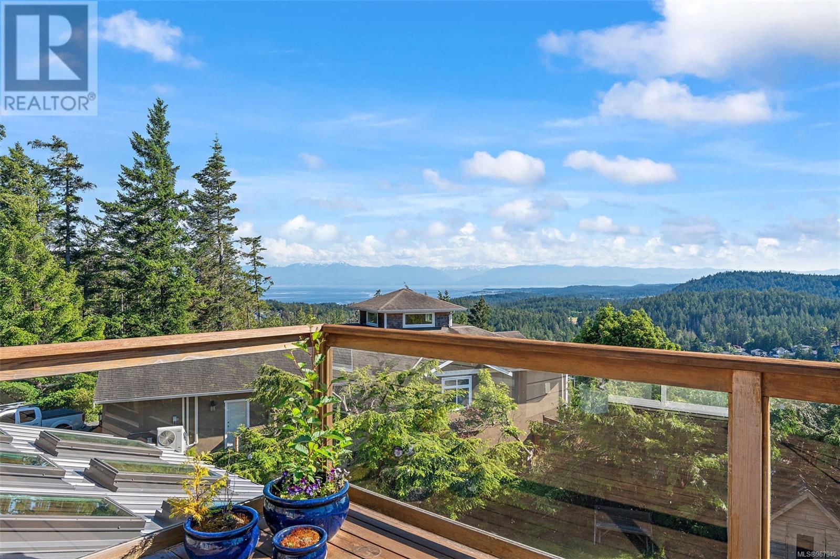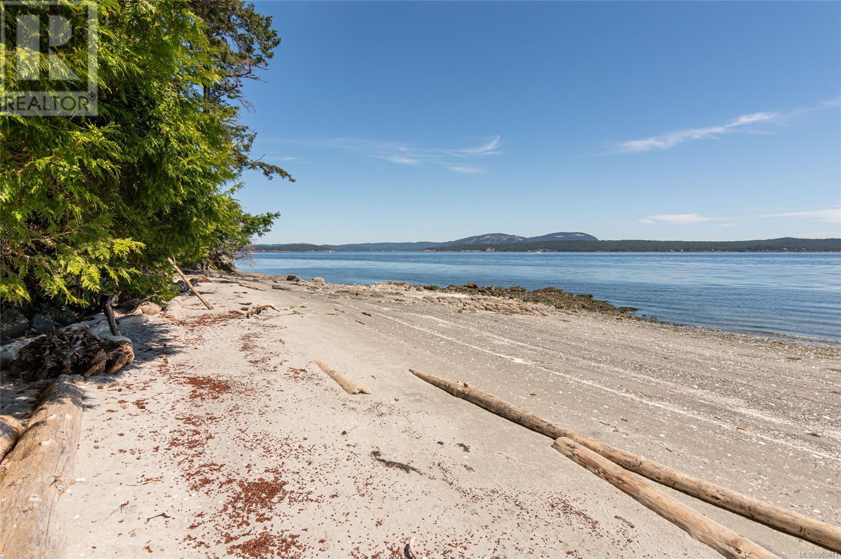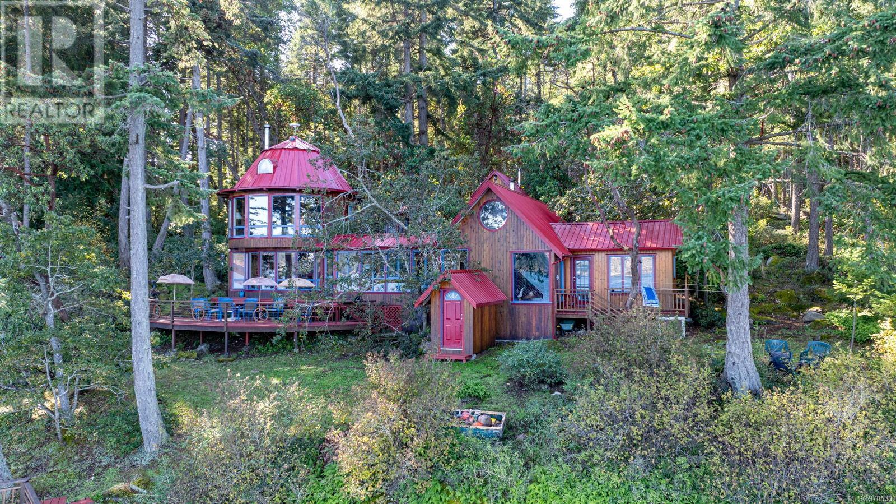SPACIOUS RANCHER IN SOUGHT-AFTER DEAN PARK ESTATES Nestled on nearly ¾ of an acre, this charming rancher is ideal for families or downsizers seeking space, comfort, and privacy. The well-designed floor plan features 3 bedrooms, 2 full bathrooms, and an inviting living room with a cozy wood-burning fireplace. The bright, open kitchen boasts stainless steel appliances, an island with ample drawer space, and an eating area. Adjacent, the dining room offers plenty of space for gatherings. A welcoming family room, complete with a wood-burning stove and new sliding glass doors, opens to a tranquil, park-like backyard. The primary suite includes a 4-piece ensuite and a generous walk-in closet. Floor-to-ceiling windows flood the home with natural light, while beautiful solid oak flooring extends throughout, complemented by newer vinyl flooring in the kitchen. Step outside to an entertainment-sized deck, leading to a fully fenced backyard—perfect for kids and pets. Green thumbs will love the five raised garden beds, while the gravel pad offers space for an RV, boat, or both! The well-equipped shed includes water, electricity, storage, shelving, and a workbench. Additional features: wheelchair access from the double garage to the laundry/mudroom (with abundant cabinets and counter space), three skylights, an electric forced-air system with a ducted heat pump, an underground sprinkler system, and underground wiring. Conveniently located with BC Transit right at your doorstep and just minutes from schools, Panorama Rec Centre, SanPen Hospital, the airport, BC Ferries, and Sidney. Don’t miss this opportunity—book your showing today! (id:24212)
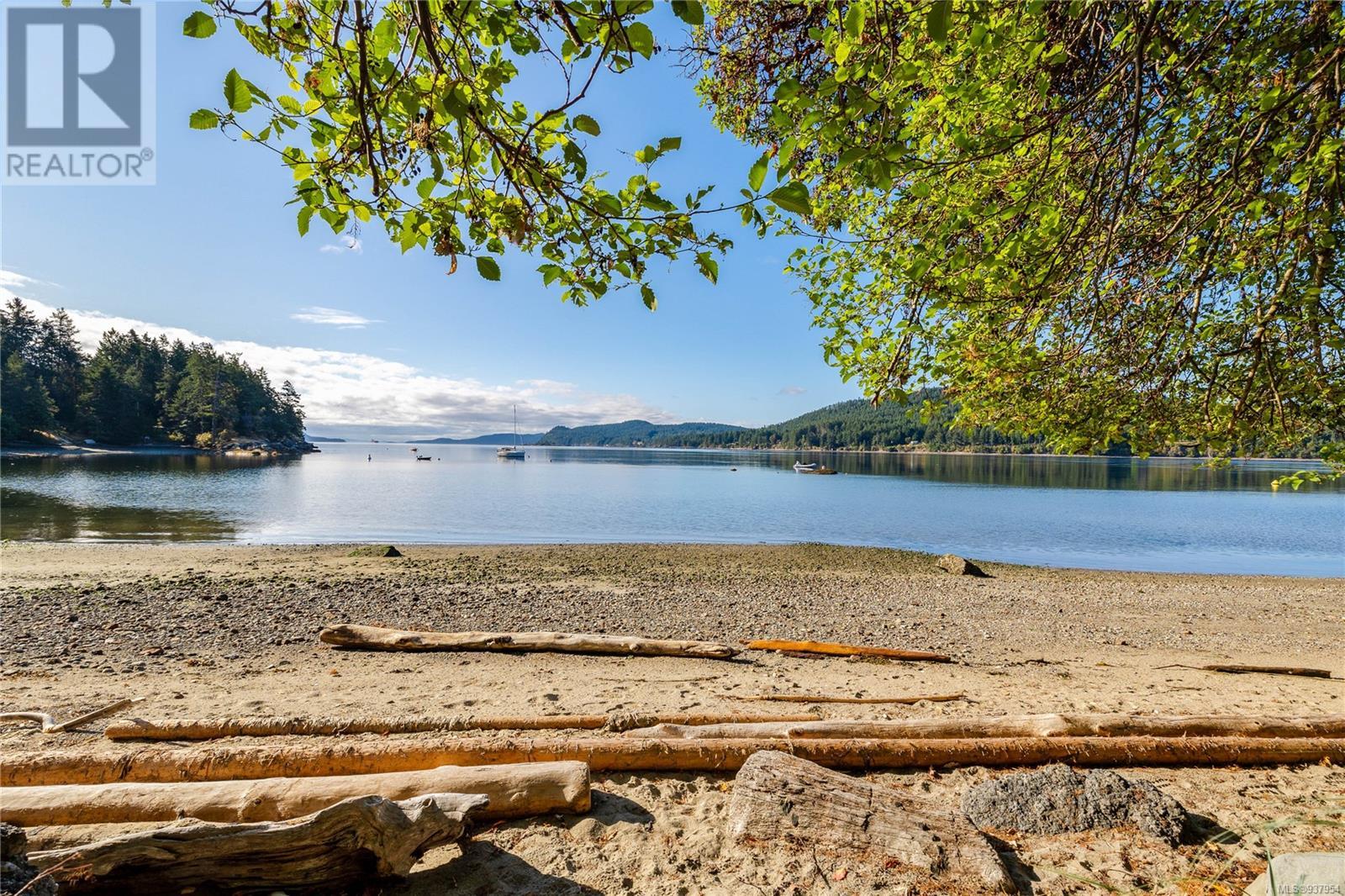 Active
Active
498 Marine Turnabout, Mayne Island
$1,500,000MLS® 937954
1 Beds
1 Baths
1247 SqFt

