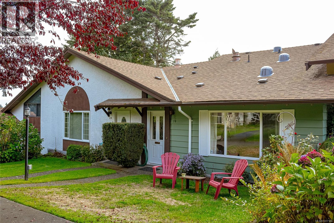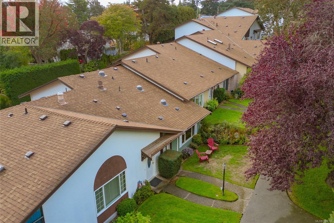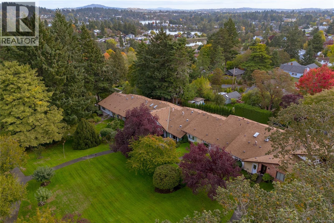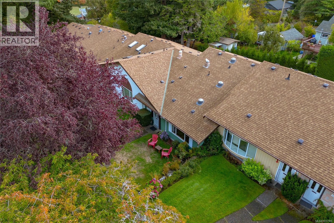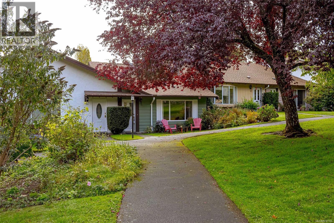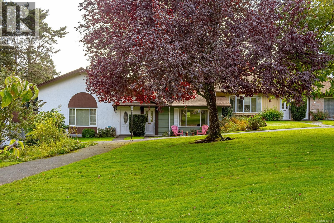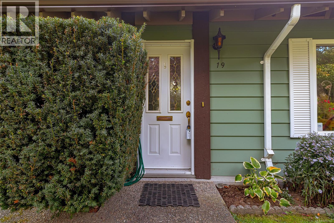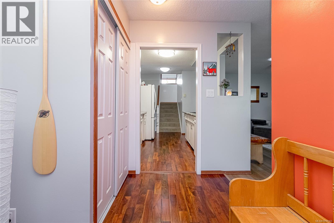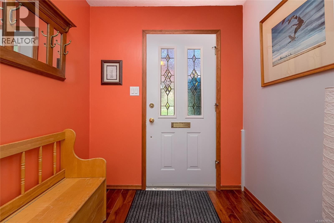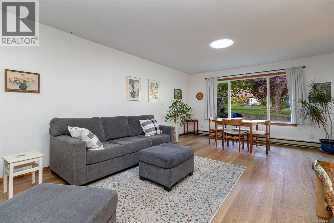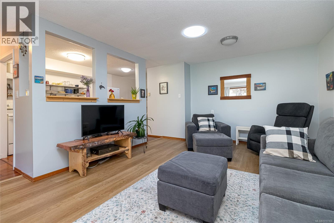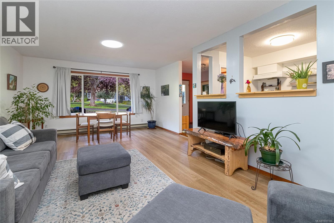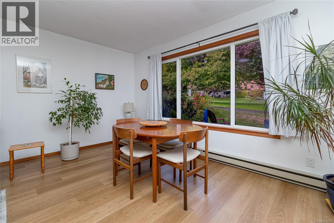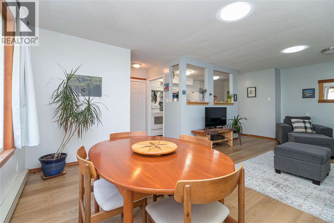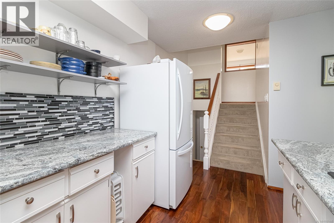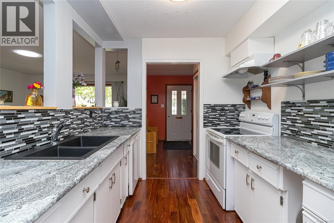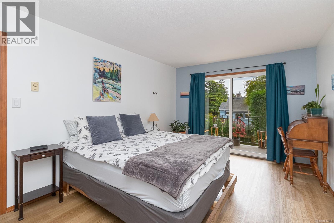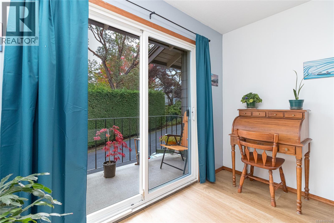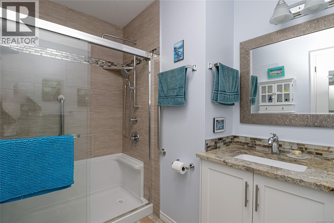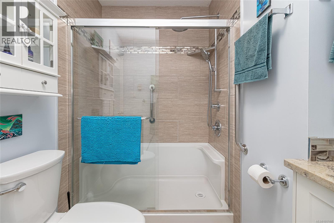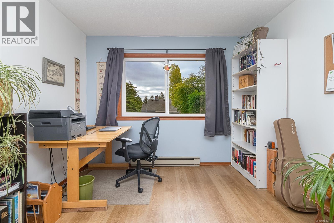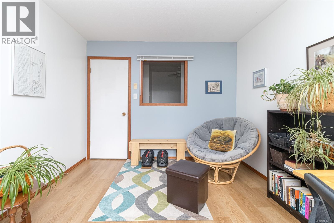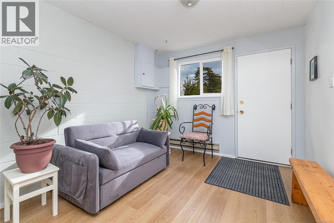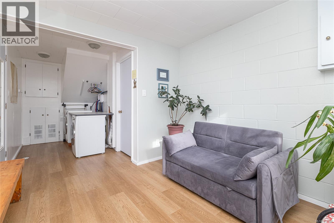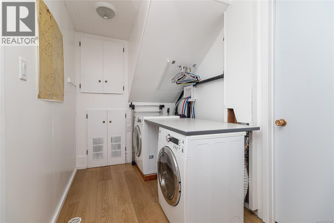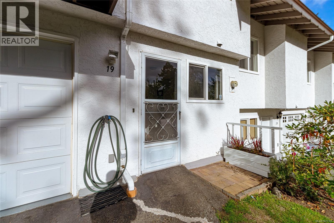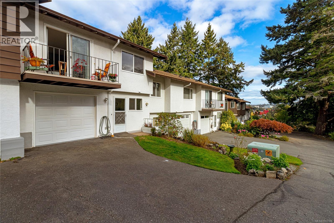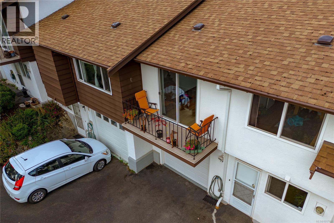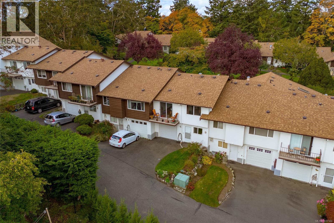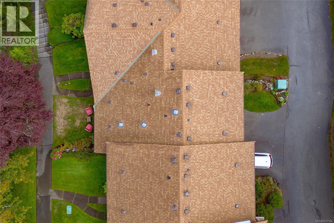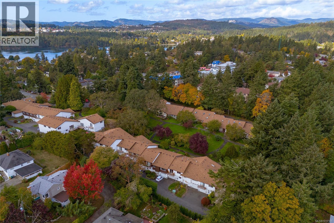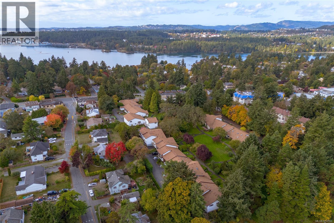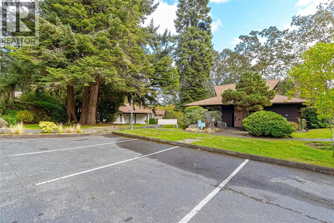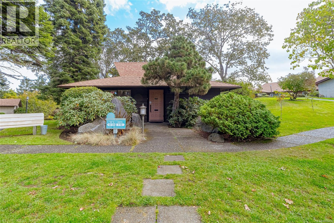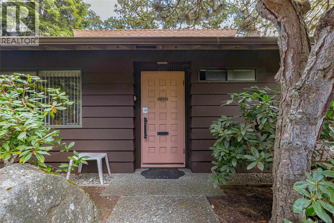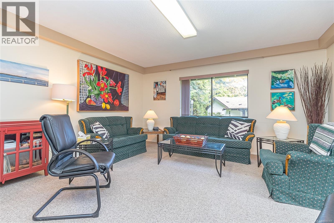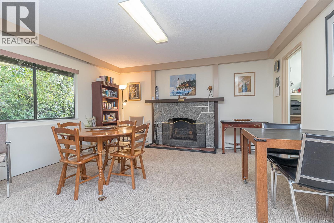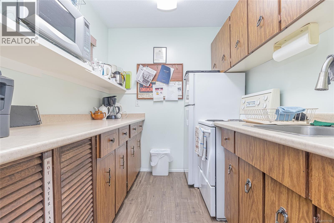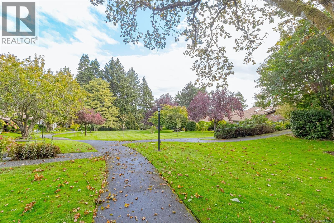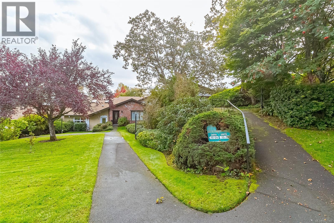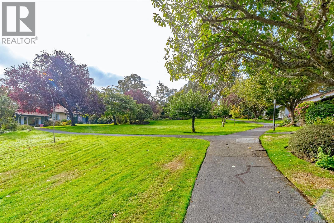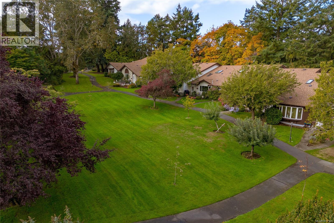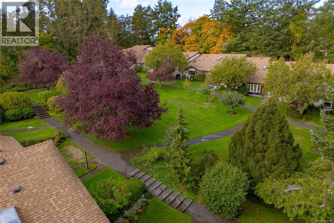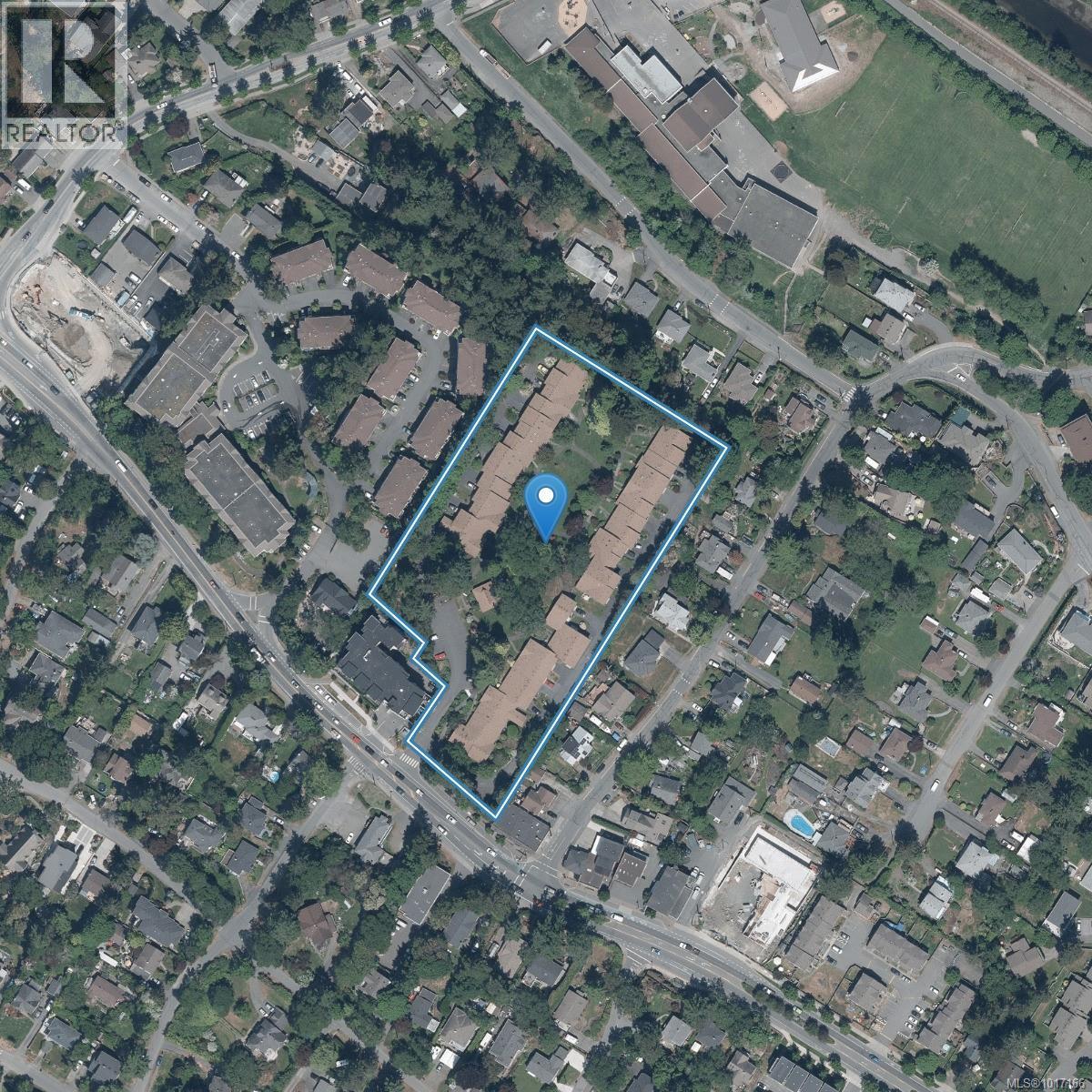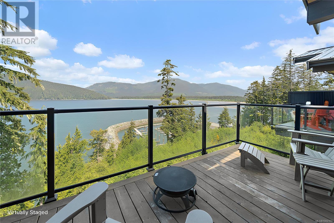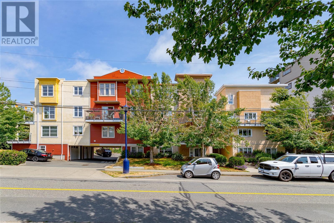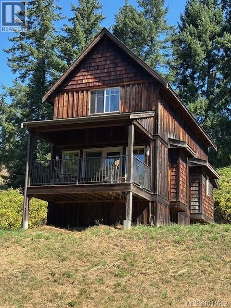Welcome to Village Grove — one of View Royal’s best-kept secrets and a true hidden gem. Privately tucked away from the main road, this charming townhome is surrounded by over four acres of beautifully manicured gardens and mature trees, creating a peaceful, park-like setting that feels like coming home to your own mini Butchart Gardens. This bright and inviting 2-bd 1 bth + flexible den/office home offers a spacious, open layout filled w/natural light. The main level features generous living & dining areas w/updated laminate flooring, sunny deck overlooking lush greenery & galley kitchen with new fridge & tasteful updates. The design flows easily, offering comfort & versatility for both daily living & entertaining. Upstairs, the large primary bedroom includes a walk-in closet, private balcony — perfect for morning coffee among the treetops — and access to generous attic storage for luggage, decor, or seasonal items. A second versatile bedroom (or office) and an updated bathroom with a walk-in shower and skylit sun tubes complete the upper level. The lower level provides a dedicated home office or hobby space, full laundry & oversized single garage with plenty of storage. You’ll also find a spacious crawlspace — ideal for kayaks, tools, or extra gear. Recent updates include new flooring, kitchen improvements, fresh paint, and modernized bathroom finishes, adding comfort and style throughout. Residents of Village Grove enjoy a beautifully maintained complex with lush landscaping, a central courtyard, and “The Treehouse” clubhouse — perfect for gatherings or community events. With ample visitor parking and a central View Royal location close to shopping, transit, recreation, and just minutes to both downtown Victoria and the Westshore, this serene retreat offers the perfect blend of privacy and convenience. Come discover Village Grove — great value for 1st time buyers or downsizers! 2 cats ok, strata fees $460 per month. Friendly Neighbors! Call To View! (id:24212)
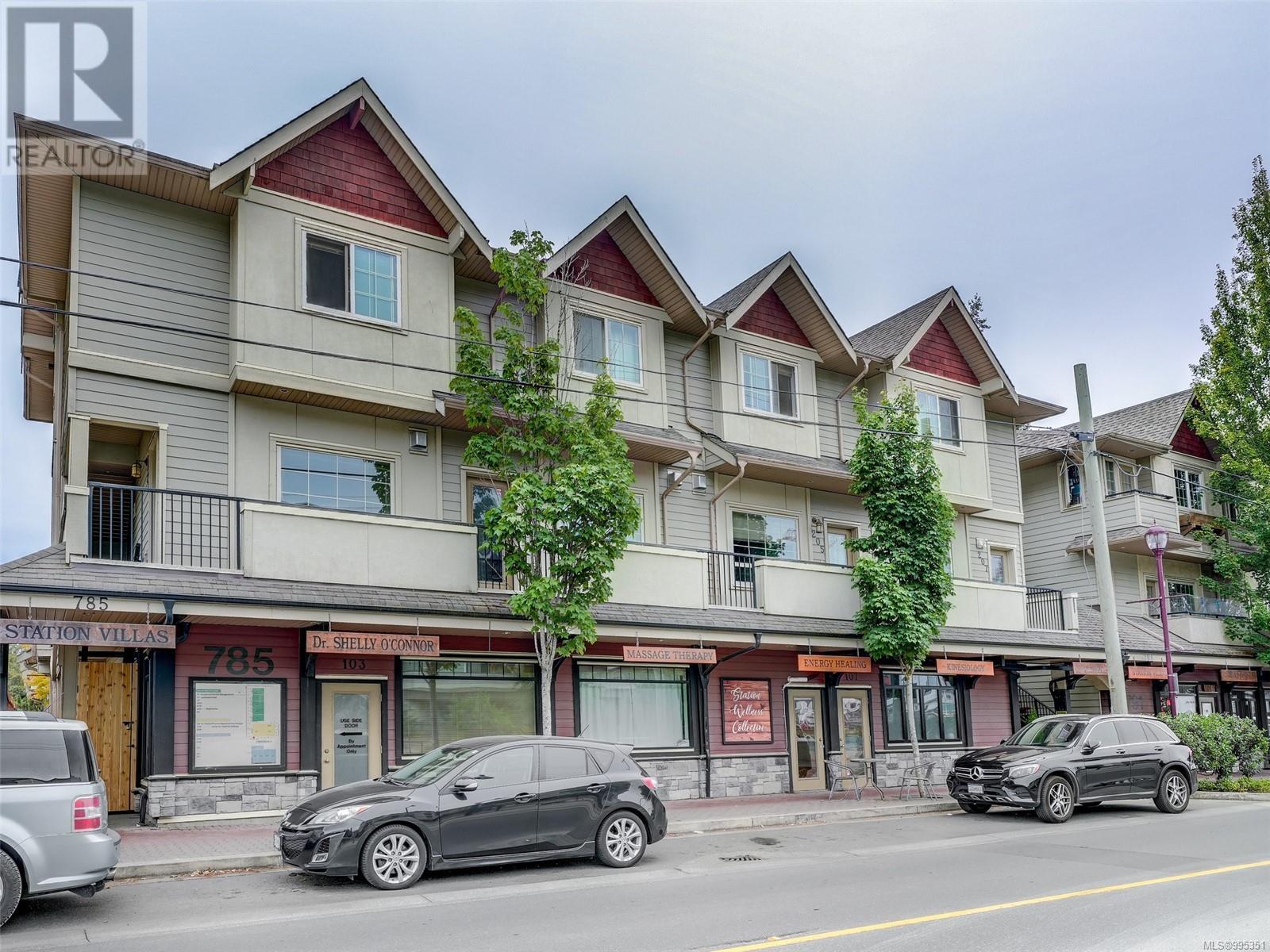 Active
Active
201 785 Station Avenue, Langford
$599,900MLS® 995351
2 Beds
3 Baths
1453 SqFt

