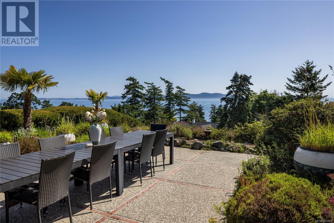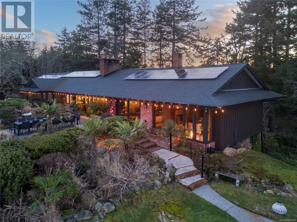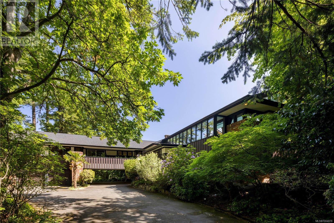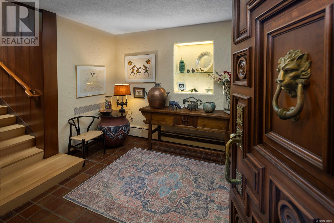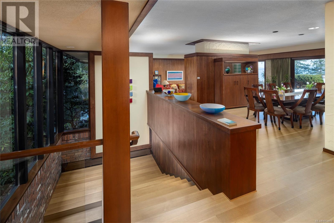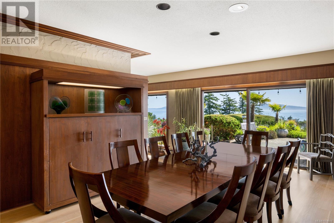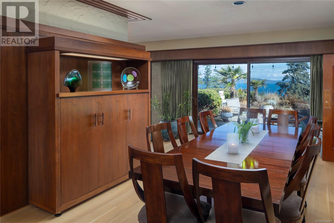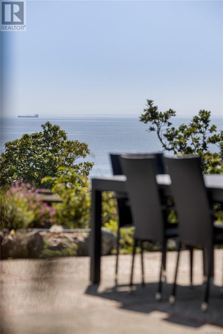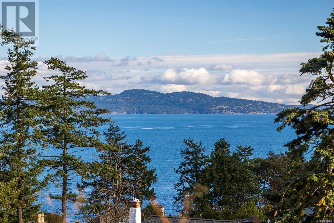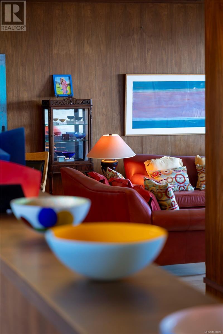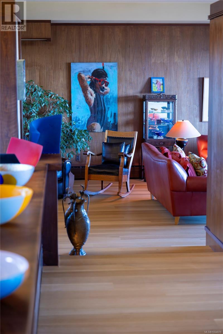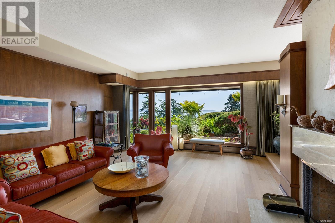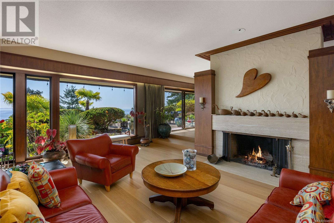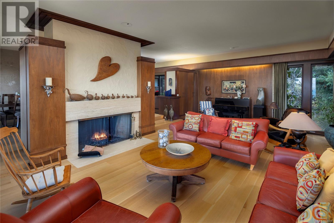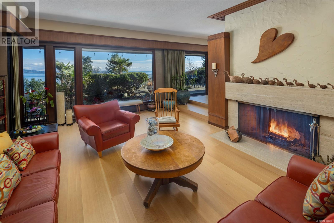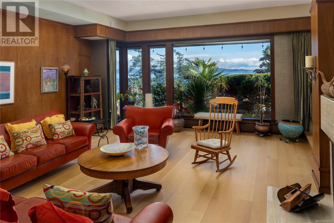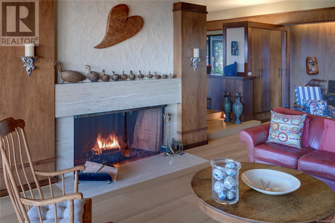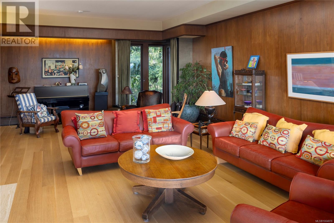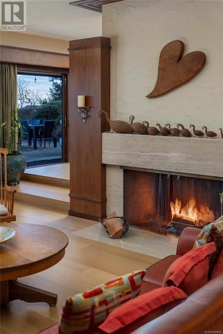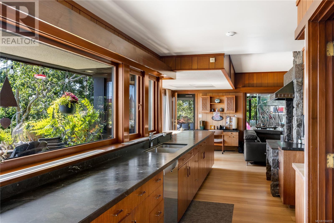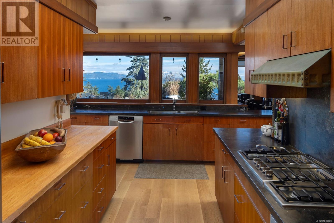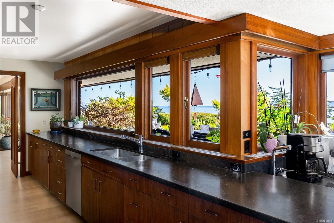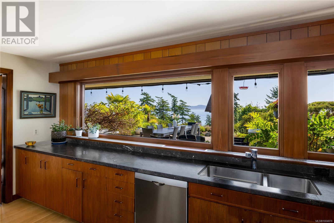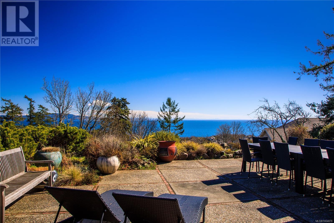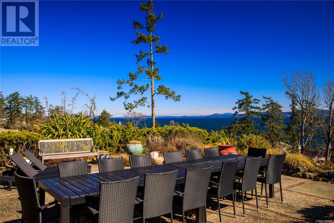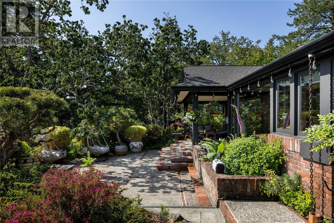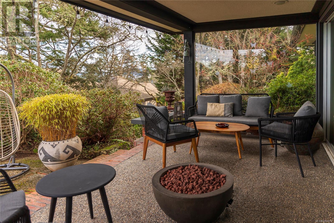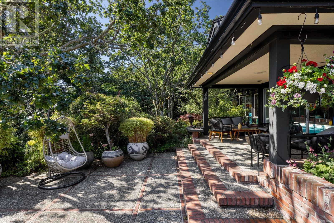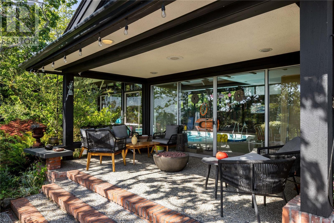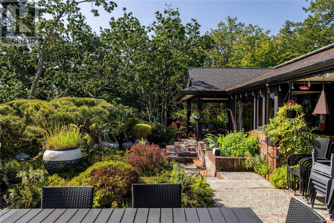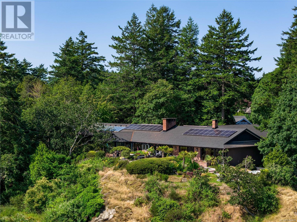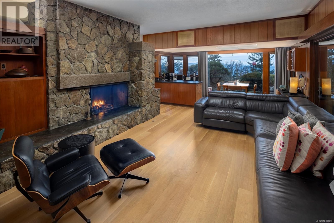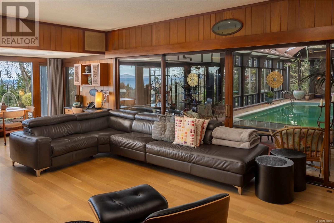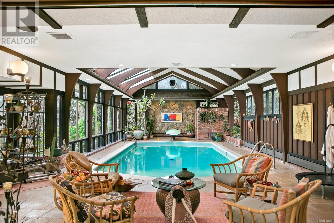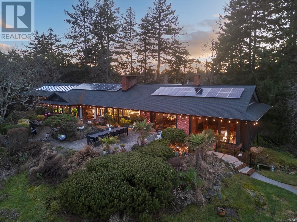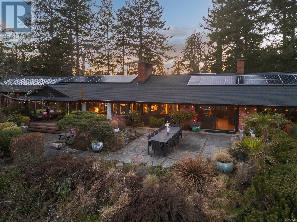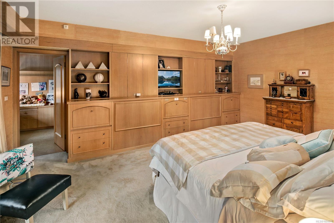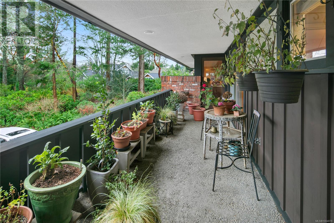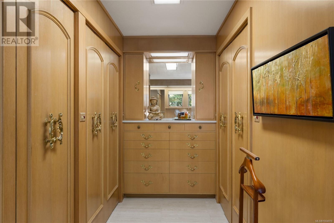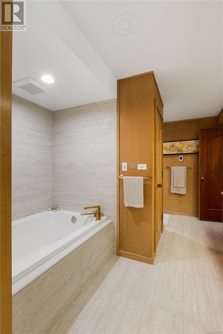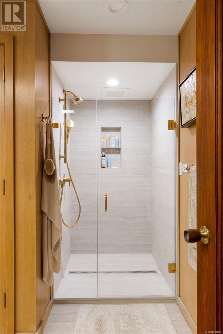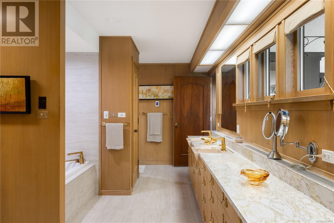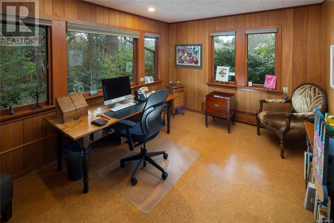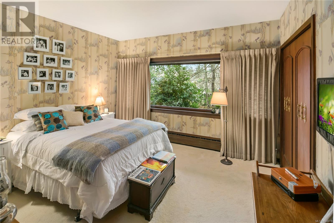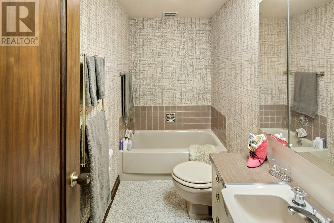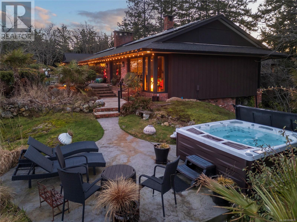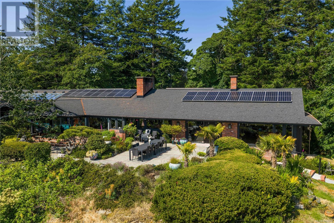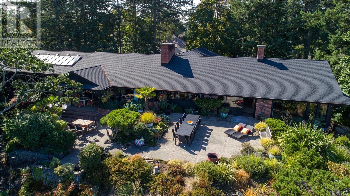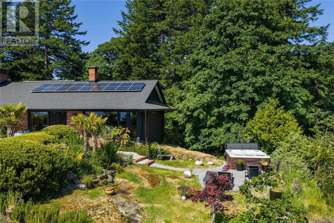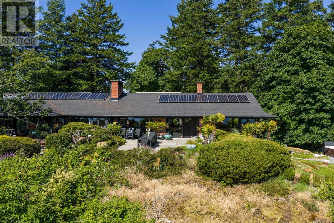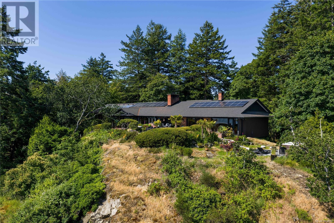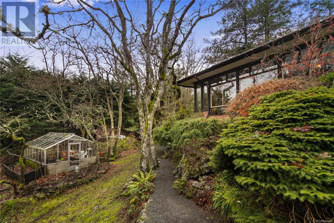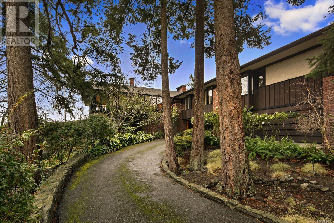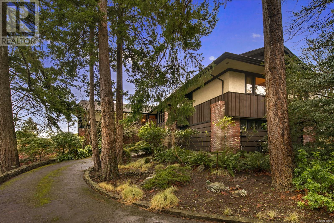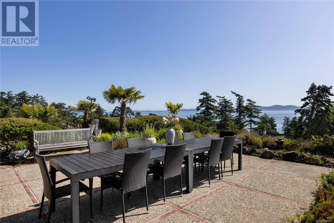Local Treasure. One of the region’s pre-eminent mid-century modern landmarks perched on a 1-acre private property with dramatic ocean views. Centrally located, this substantial, one-of-a-kind masterpiece was designed by architect Bob Punderson and was erected in 1964 by skilled artisans to exacting standards using the best of materials including; black walnut, teak and white oak. The wrap-around driveway meets the house at the grand porte corchere and entrance. A 6,600 sq.ft entertainer’s dream flows seamlessly on one level with all principal rooms enjoying panoramic views. There is extensive custom cabinetry throughout the home and the living room boasts a sleek travertine fireplace. The large dining room features a hand painted Chinoiserie. Central to the home is the chefs kitchen with espresso coloured granite countertops, teak cabinetry and an indoor barbecue. The adjoining family room has its own fireplace and windows to a massive solarium with indoor pool which has a new Dryotron to recycle energy and dehumidify. There are 4 bedrooms with the option of a home office with separate entrance or private in-law suite. Extensive outdoor living areas include a hot tub oasis and over 1,600 sq. ft of patios. There is space for the addition of a garden suite too. The homes historic significance remains intact while benefitting from extensive upgrades by the current custodians including, rift-sawn white oak floors, all mechanical and electrical systems, newer roof, double paned windows, upgraded insulation, solar panels, the addition of an elevator, plus more. Mature landscaping blooms from March through July, and there are a variety of large trees and a climate-controlled greenhouse. Hollywood-style, private living in the city, with quick access to shopping, schools at every level, and numerous parks. Minutes to Downtown Victoria and the university. (id:24212)
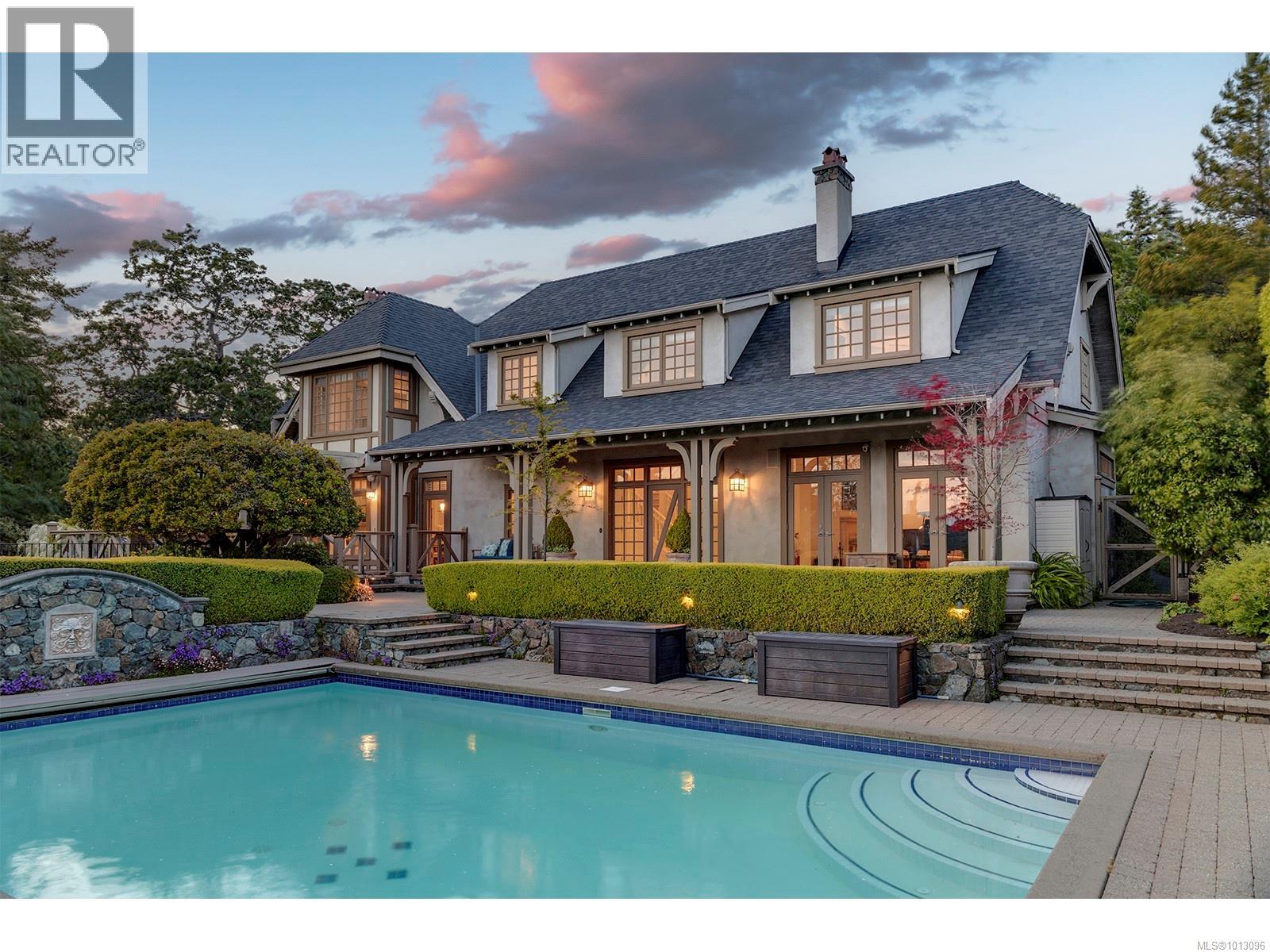 Active
Active
2766 Sea View Road, Saanich
$4,450,000MLS® 1013096
4 Beds
5 Baths
5305 SqFt

